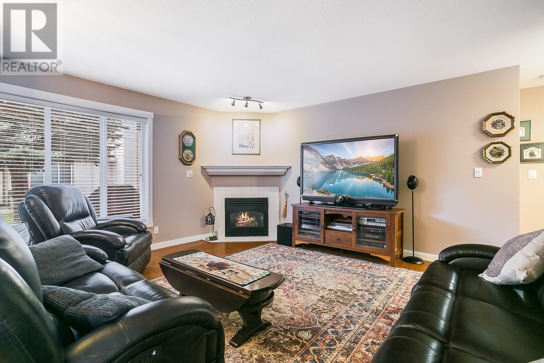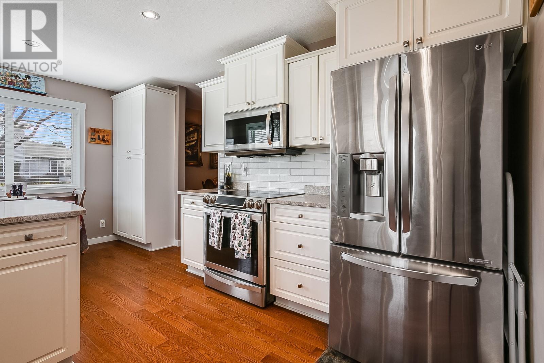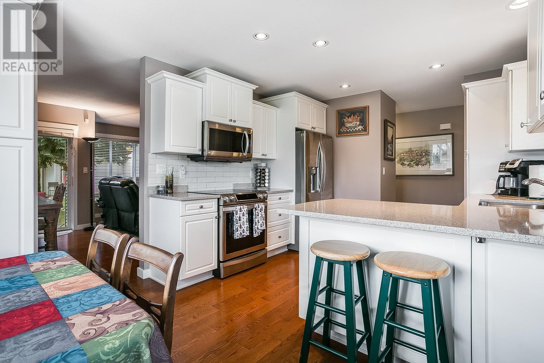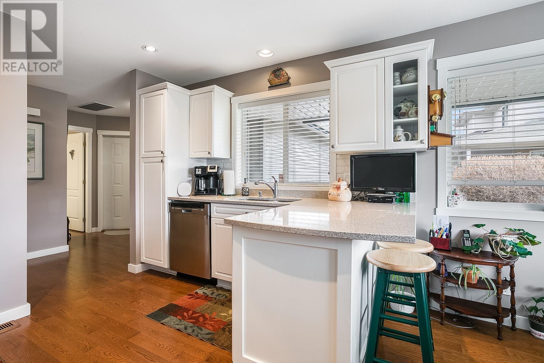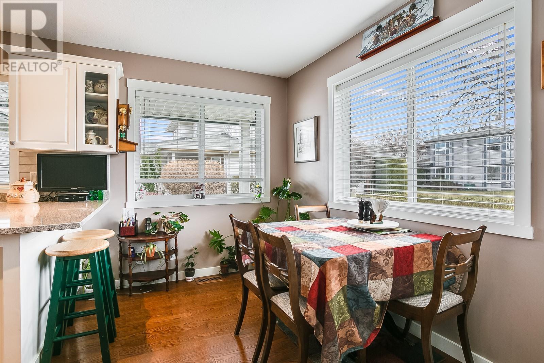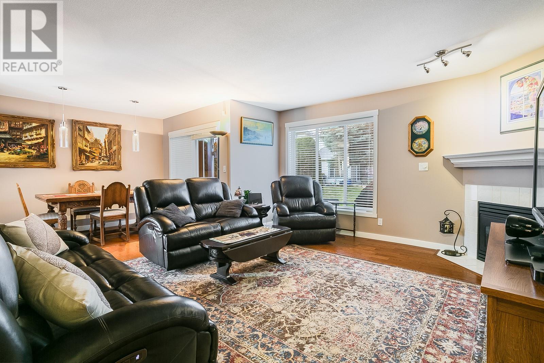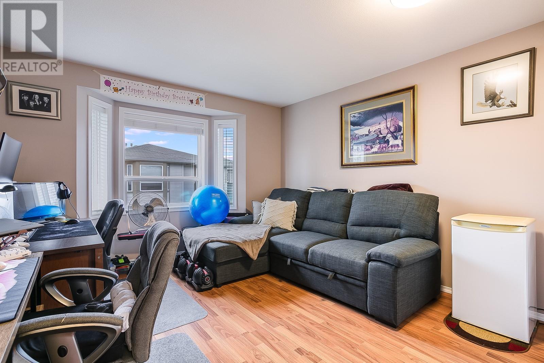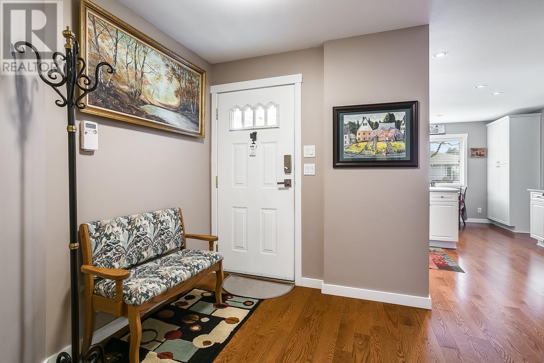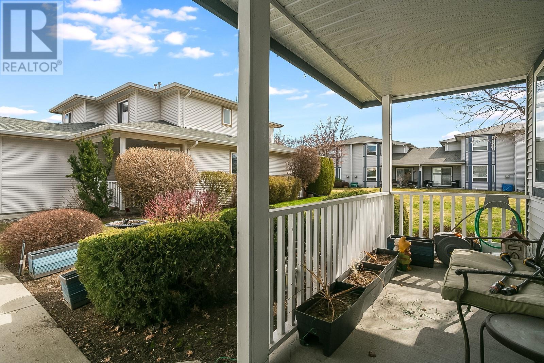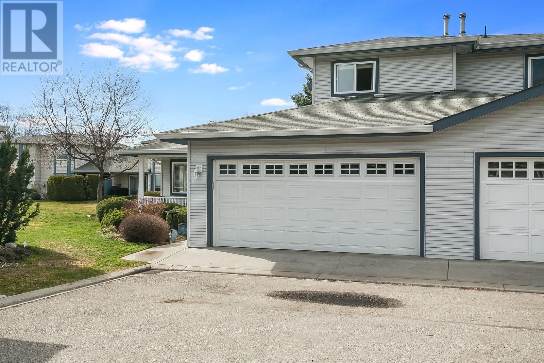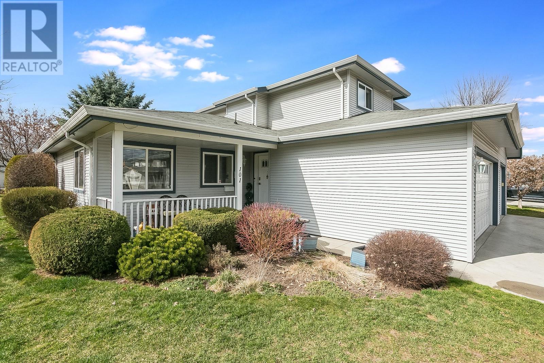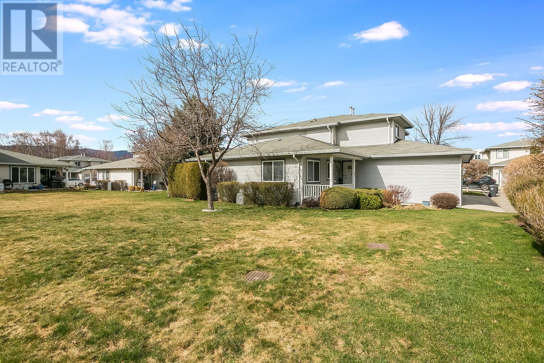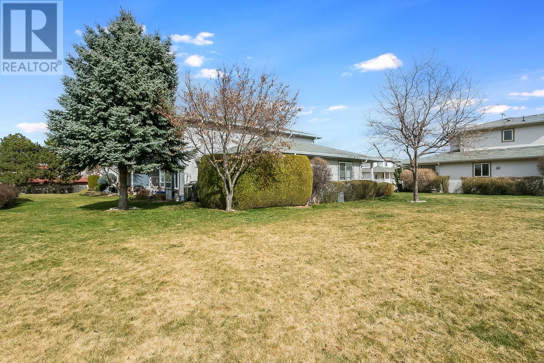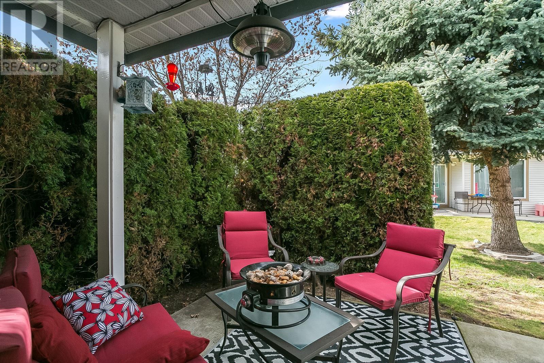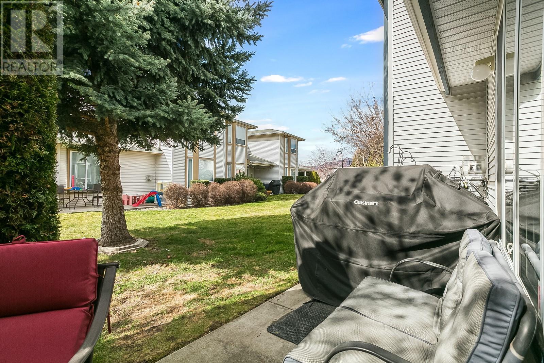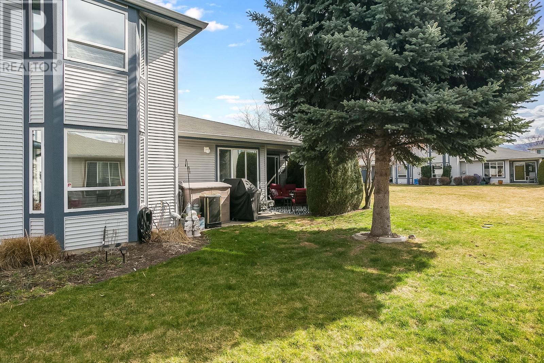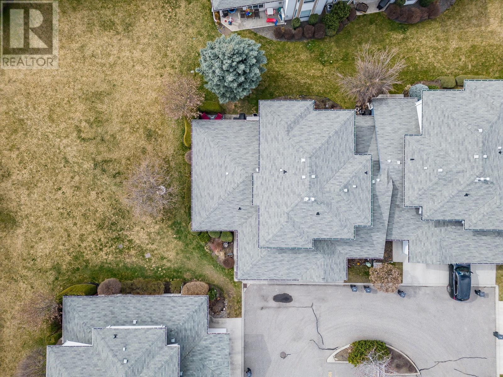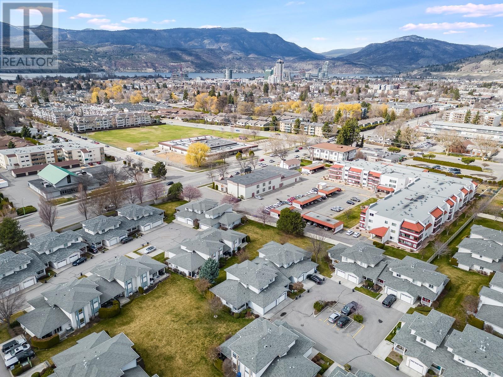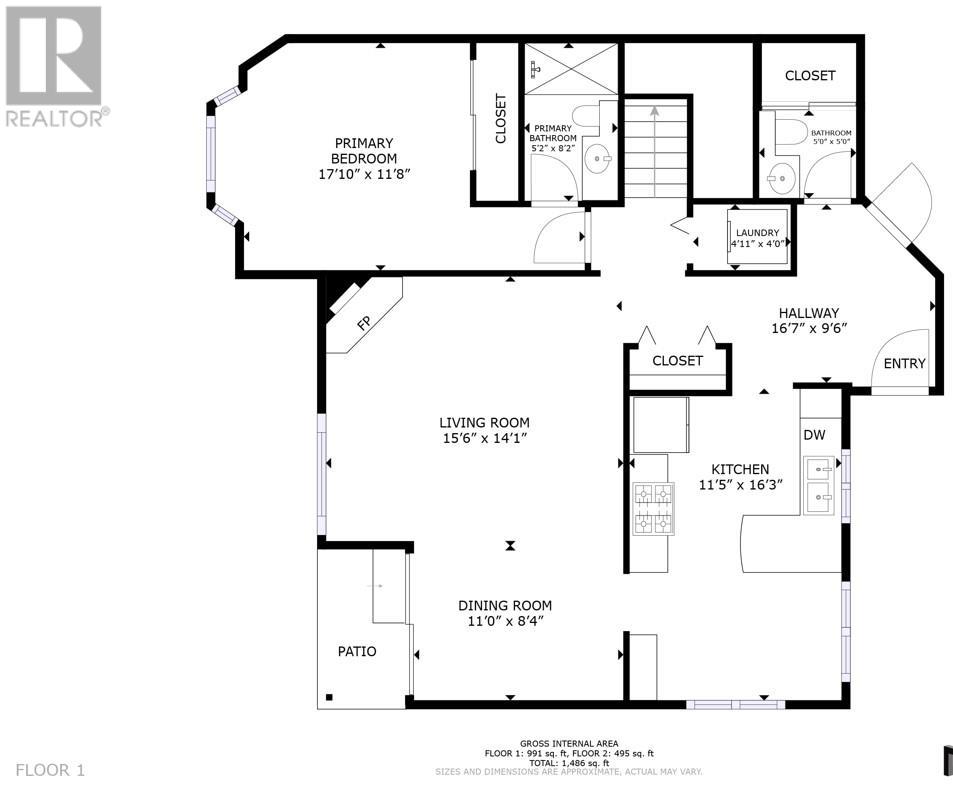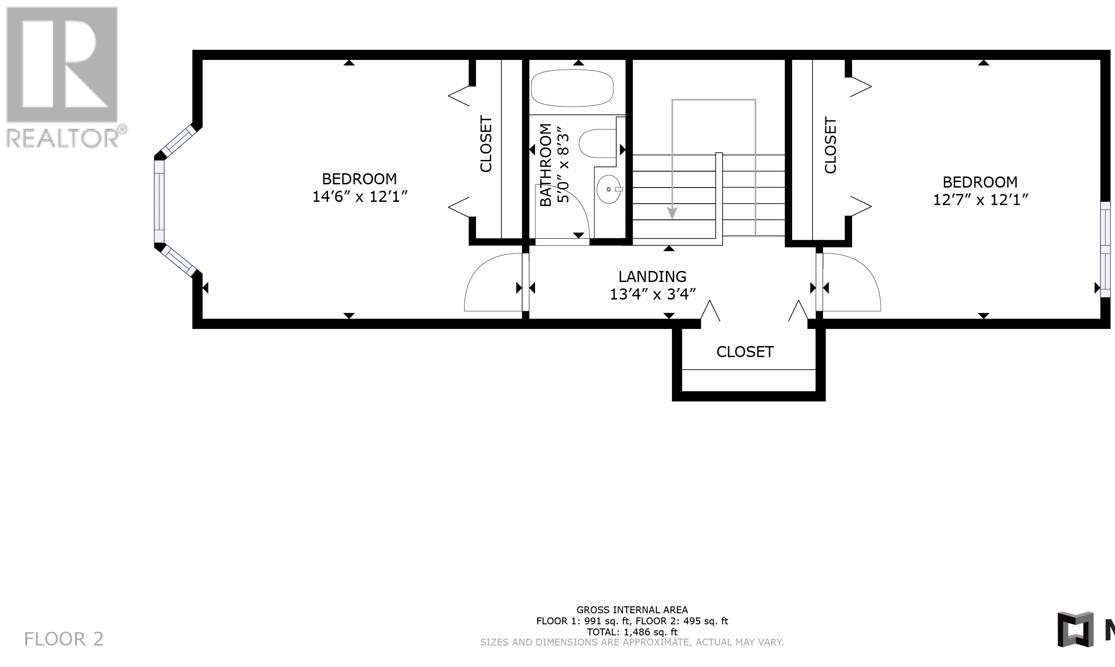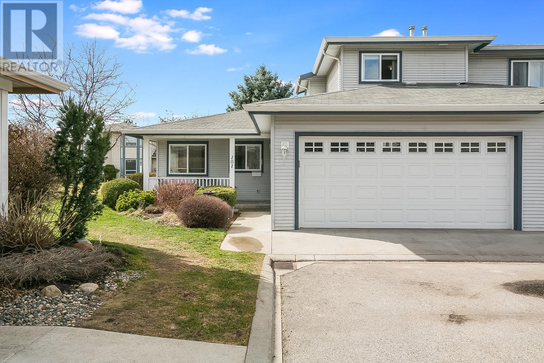REQUEST DETAILS
Description
Welcome to Aberdeen Estates next to Guisachan Village! This 3 bed, 3 bath 1570 st ft townhome is one of the finest in the complex with beautiful updates throughout. Updates include: New appliances including induction stove, Furnace, A/C, Insulated garage door & opener, LED lighting, window coverings thoughout, and more stunning updates including real hardwood floors and corner gas fireplace.The Primary Bedroom on the main level with 2 more bedroom upstairs makes this the perfect floor plan! This one is also an end unit, with a wide open grassy area off to the side making this one of the most prime locations in the complex. The outdoor patio has tall hedges making it very private. Abundant storage with attached double garage and crawl space with stairs for easy access. This complex is in a great location with easy walking and cycling distance of shopping, coffee shops, beaches, and many other amenities. Any size dog allowed here! Built in Vacuum. Gas line for BBQ hookup. Live the life you deserve in Aberdeen Estates next to Guisachan Village.
General Info
Similar Properties




