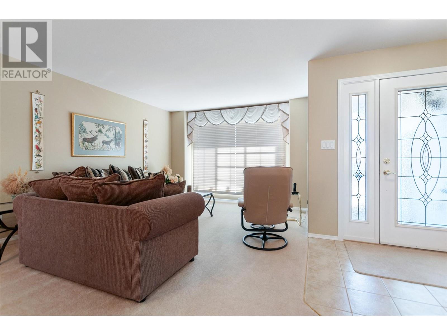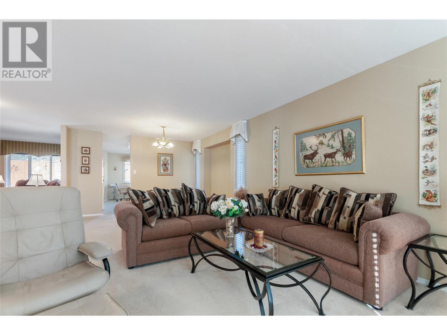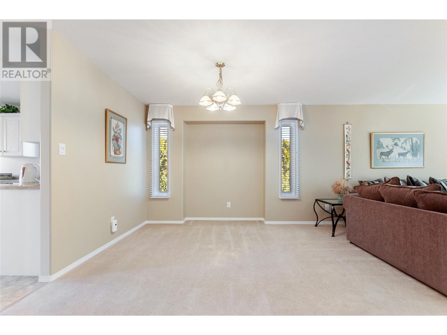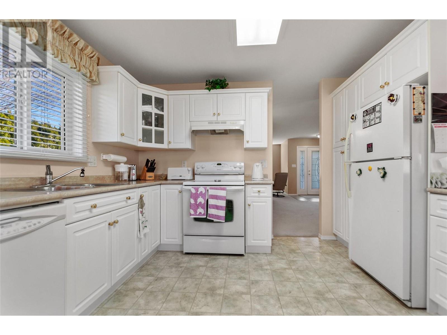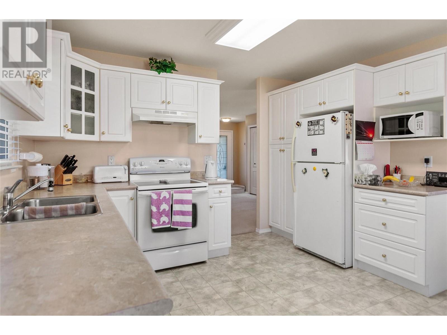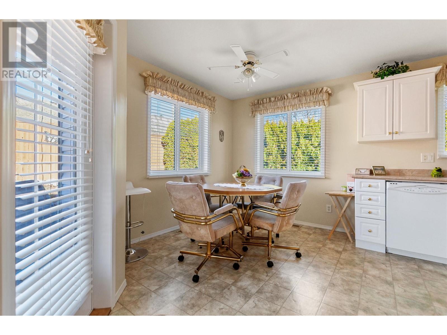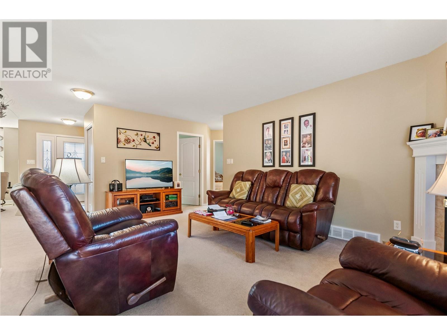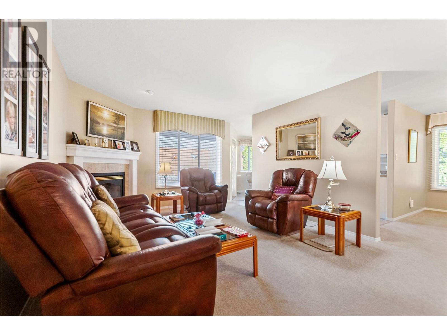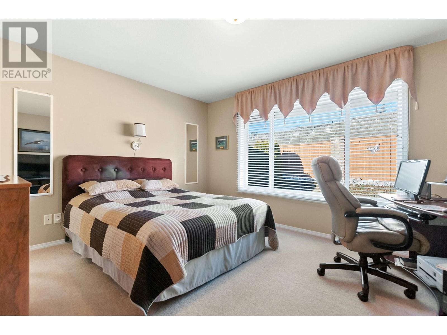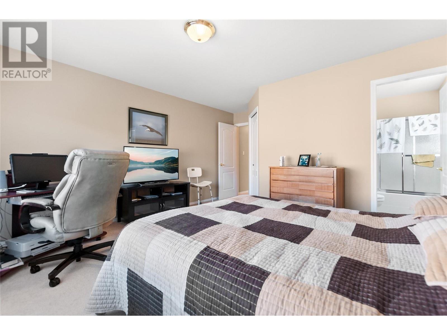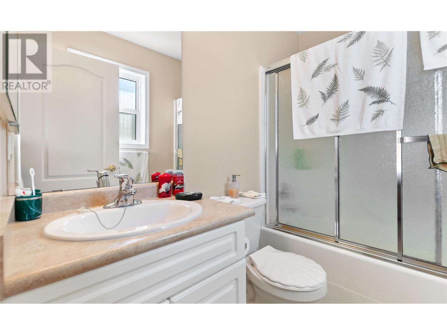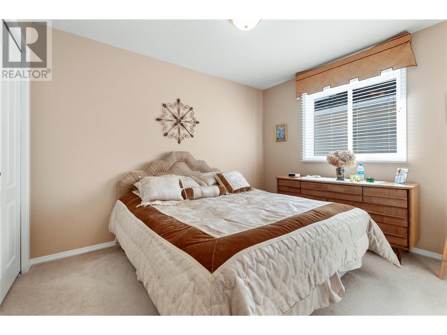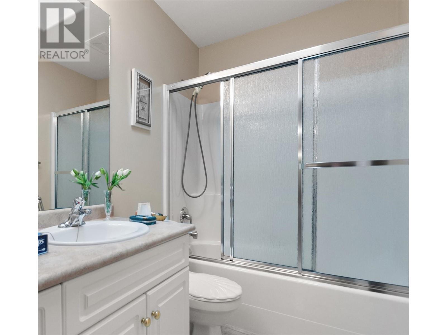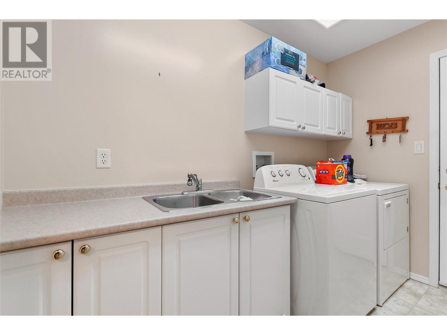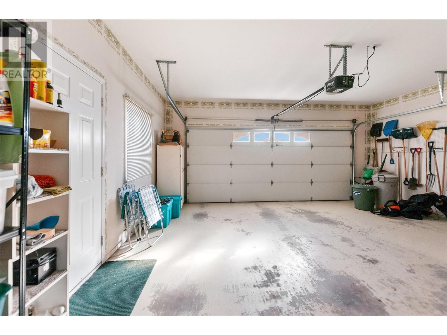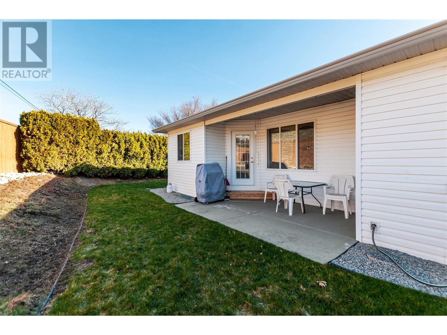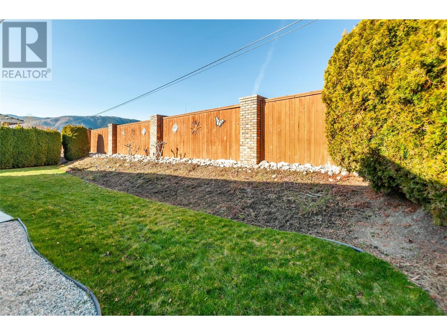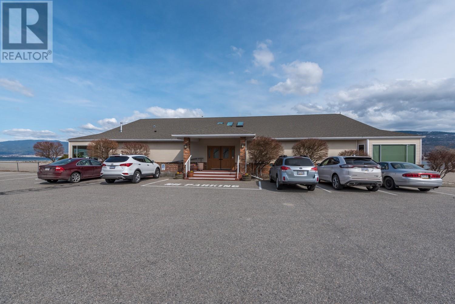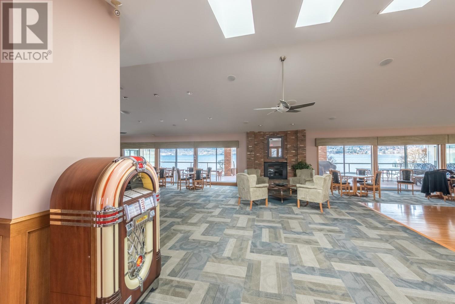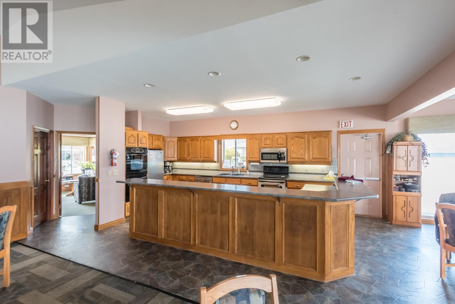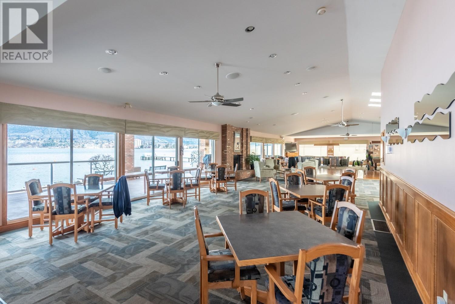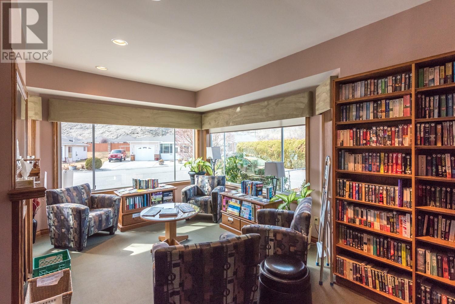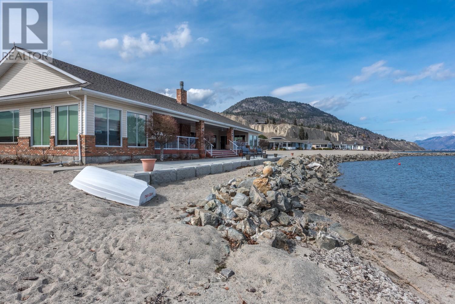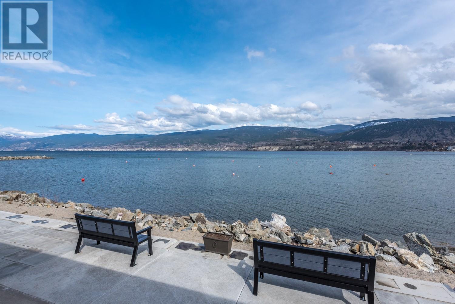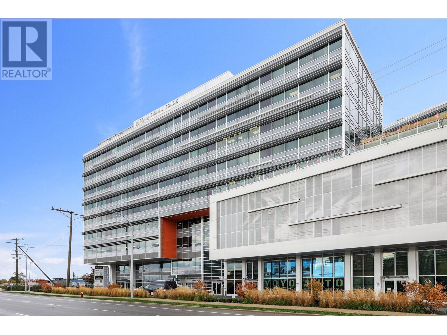REQUEST DETAILS
Description
Lovely one-owner, 2004 custom built 2bd, 2ba ranch-style home spanning 1,480 square feet, nestled in the sought-after Red Wing Resort. This residence presents an open-concept living/dining area, complemented by a generously sized family room adjacent to the kitchen. The spacious master bedroom offers a walk-in closet and a well-appointed 4-piece ensuite bathroom. The private backyard, graced with a covered patio, provides an ideal spot for savoring the morning newspaper and coffee or enjoying leisurely family meals. Home also features a double garage, new roof in 2023, newer H/W Tank, and a full 4??? crawl space. Enjoy this easy care property thanks to the gated community offerings that include lawn maintenance and access to the private sandy beach, clubhouse and RV Parking. Red Wing Resort, a 40+ community that allows small domestic pets and rentals with a 3-month minimum, is only a 2-minute drive to the Penticton Golf & Country Club. Lease prepaid to 2036, monthly HOA fees are $220. Contact us for more information & your private viewing today!
General Info
Similar Properties



