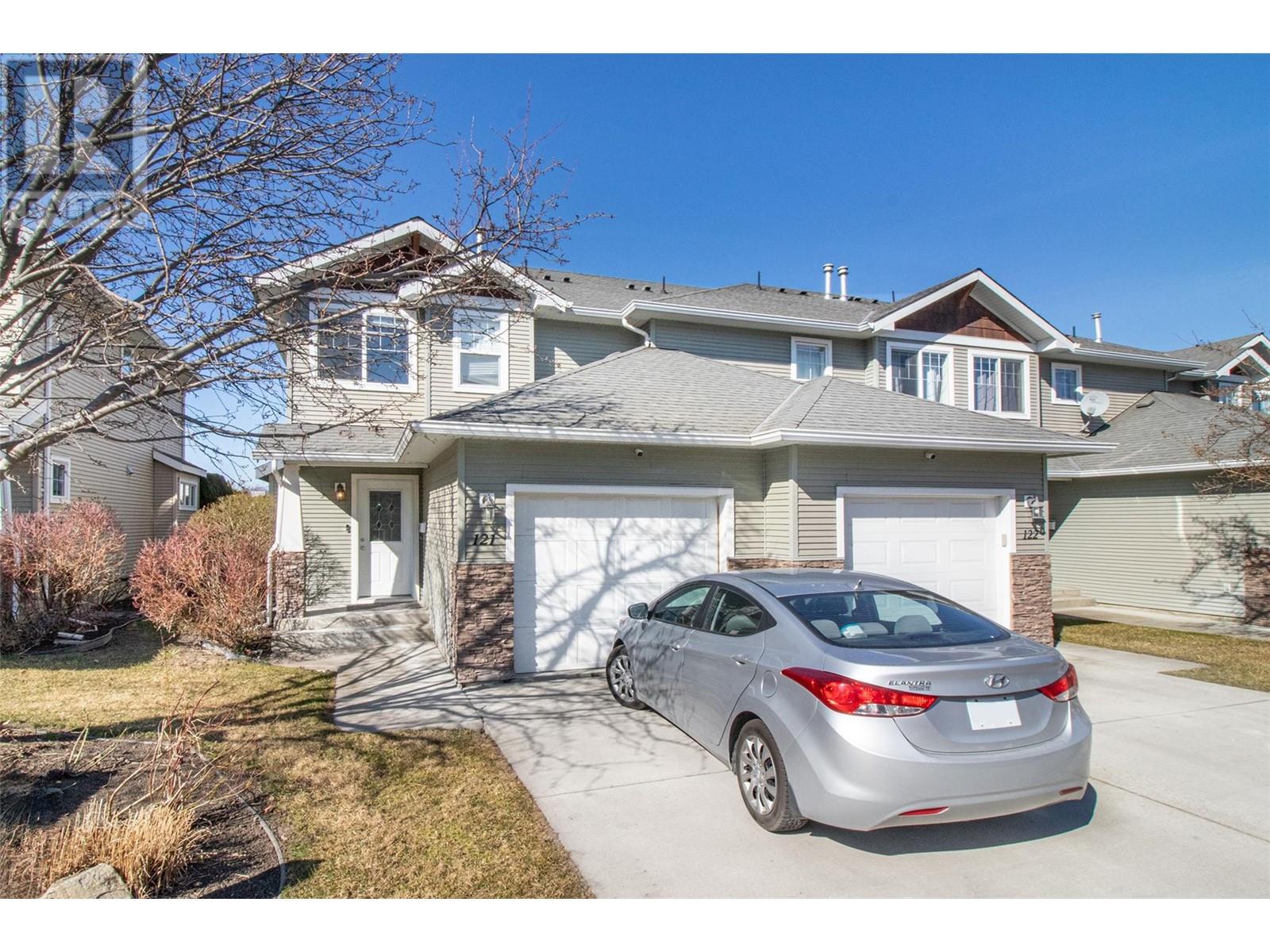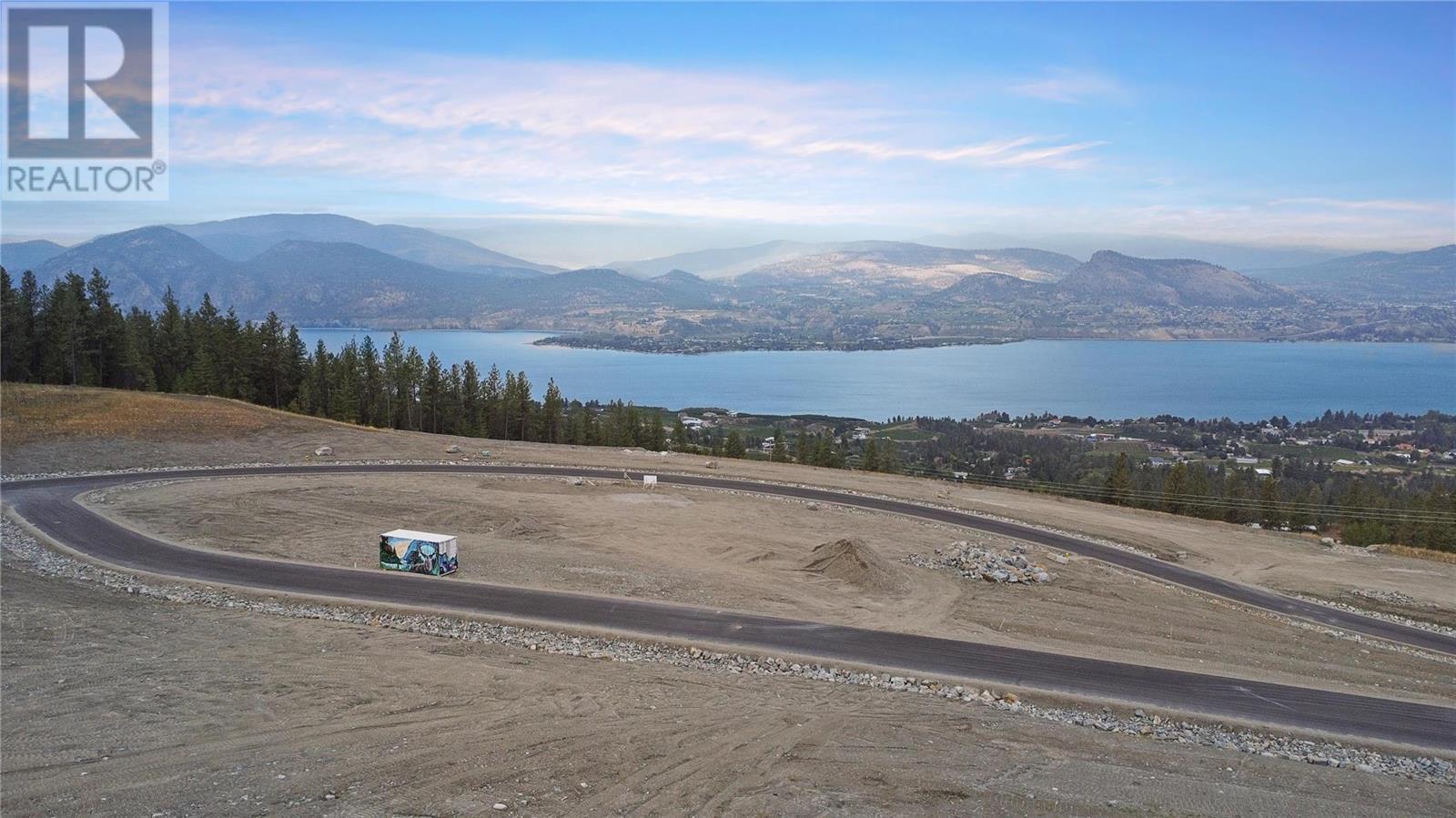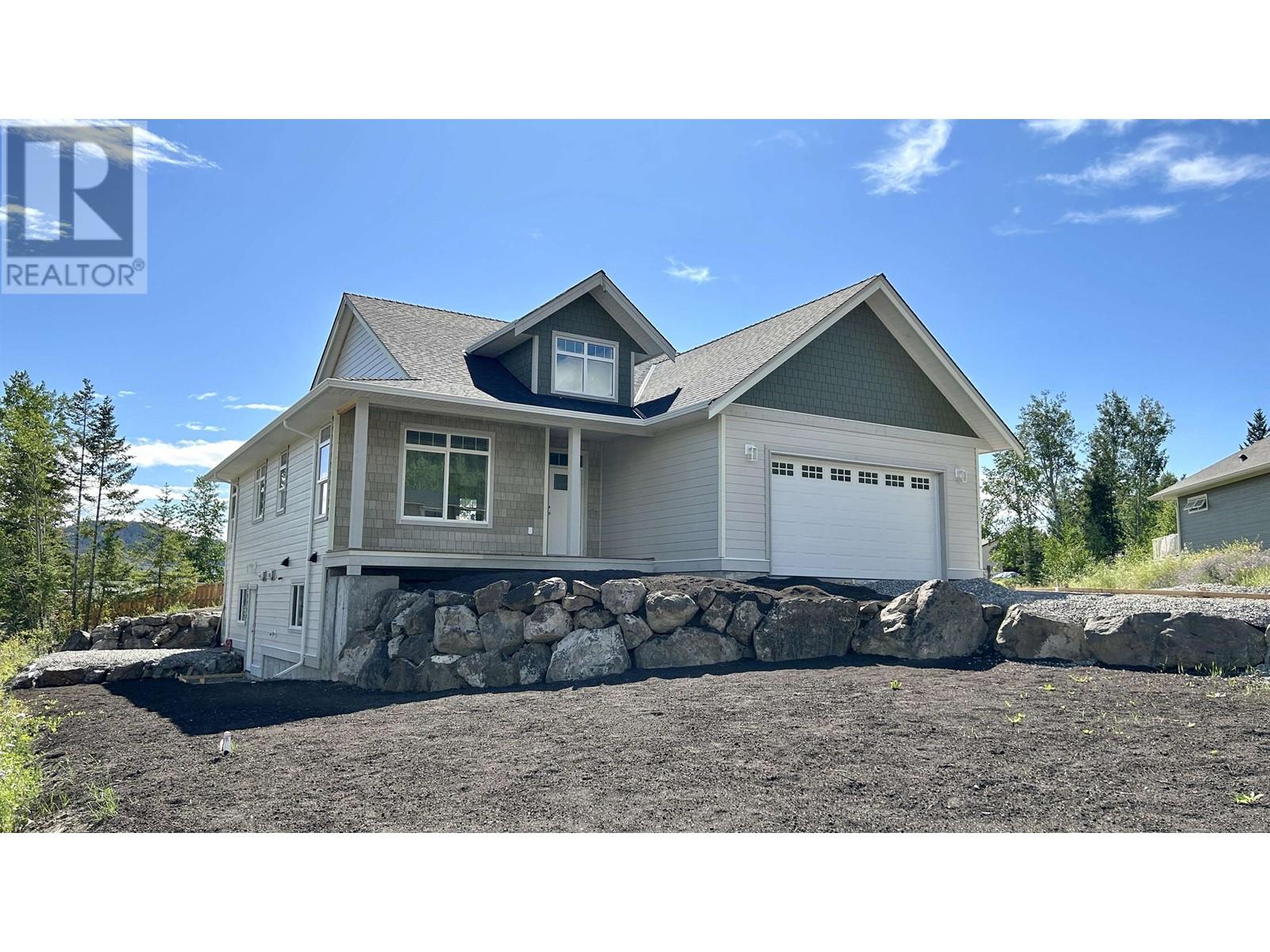REQUEST DETAILS
Description
Capstone Estates - one of the area's most popular townhouse developments. This 4 bedroom townhome has a great ""family friendly"" floor plan with lots of room for growing kids and parents to all have their own space. The main floor is dedicated to comfortable ground floor living, with direct access to the garage and back yard patio area - great for kids, pets, and entertaining. Upstairs, has 2 bedrooms plus the Master bedroom with it's own ensuite and walk-in closet. The extra large basement is finished with a large family room (could be a 4th bedroom), full bathroom, and the ultimate unfinished bonus room under the garage - ideal for media room, rec room, or storage. The well placed Location of Capstone development you are literally across the road from the Rutland Recreation Complex, featuring Kelowna Family Y (indoor pool, fitness & gym), Okanagan Gymnastics Centre, Rutland Arena, Dog Park, Community Garden, Sports Fields, along with Rutland Elementary, Middle & Secondary schools. Transit lines to UBCO & downtown also very close by
General Info
Similar Properties
































