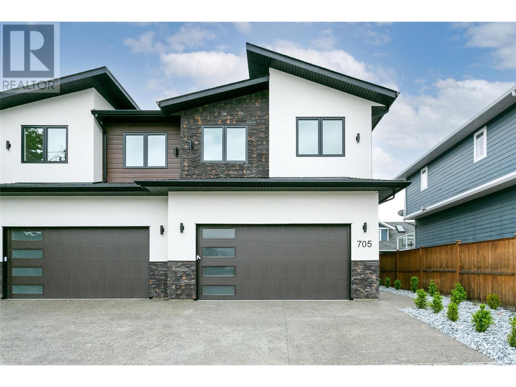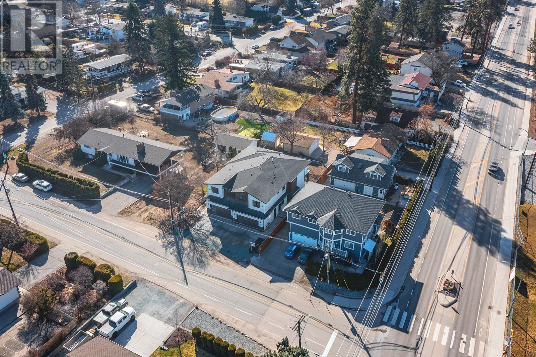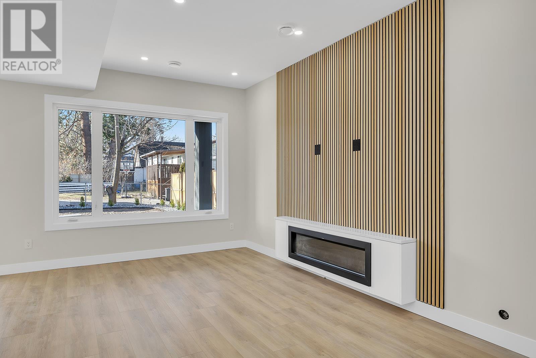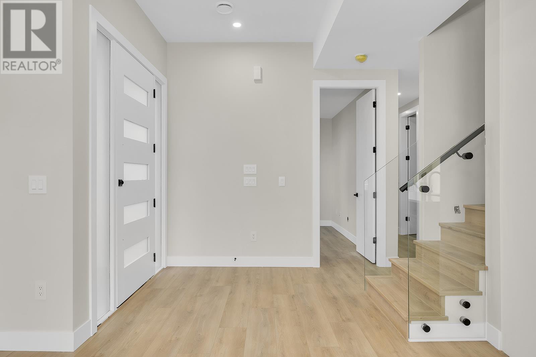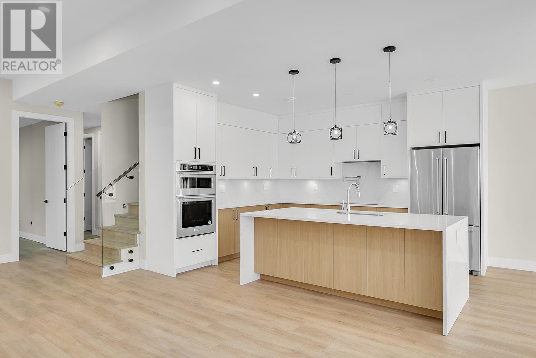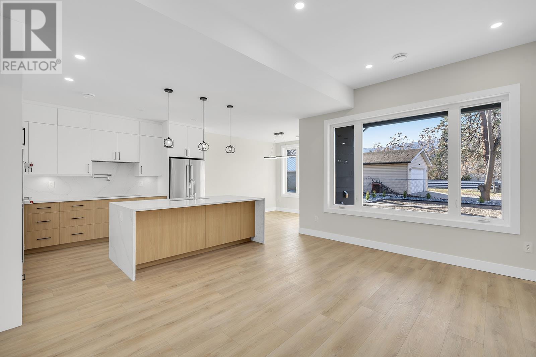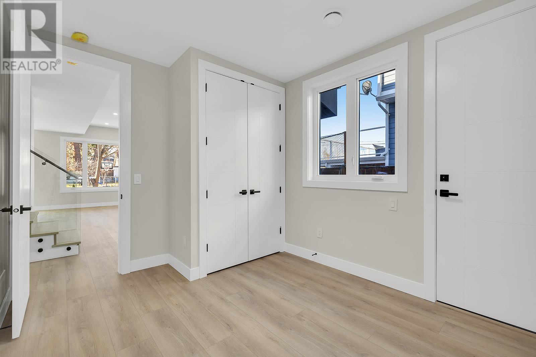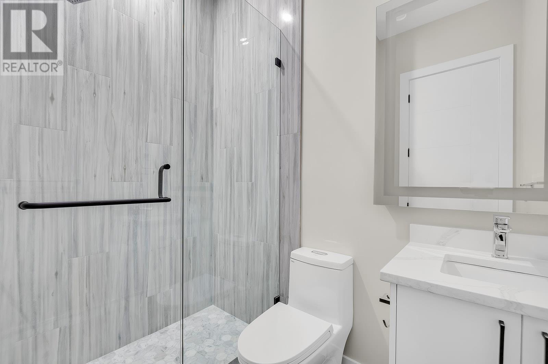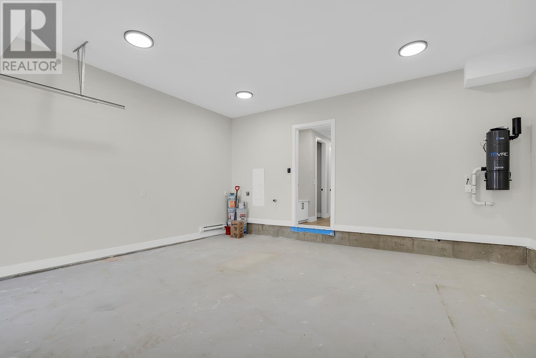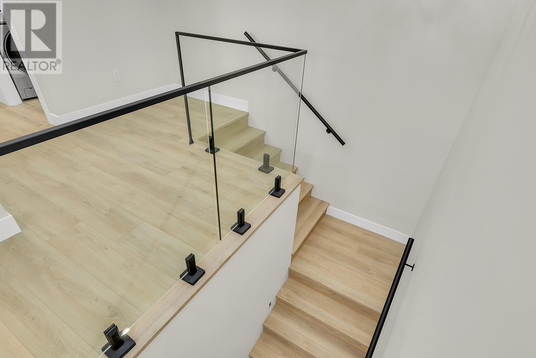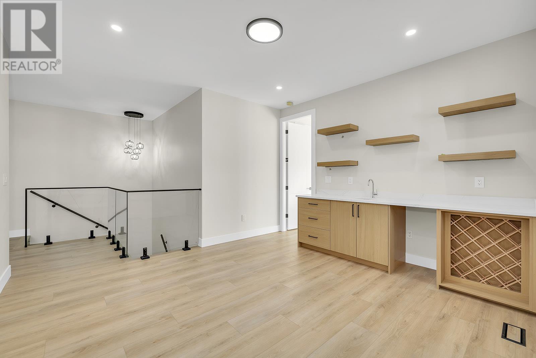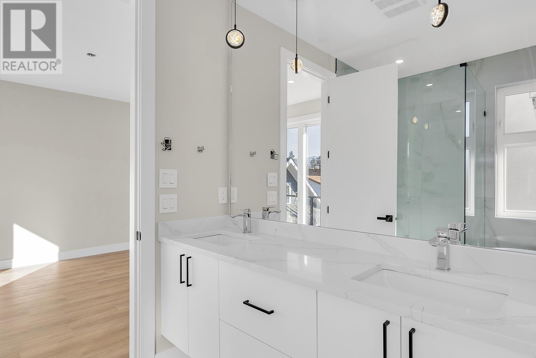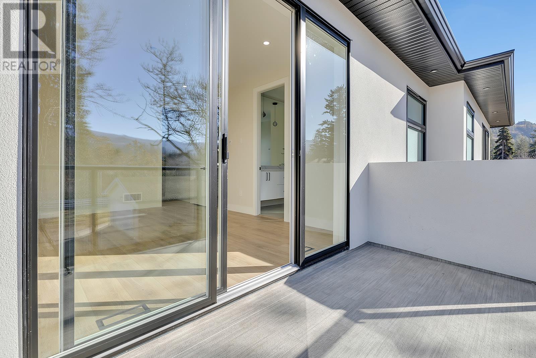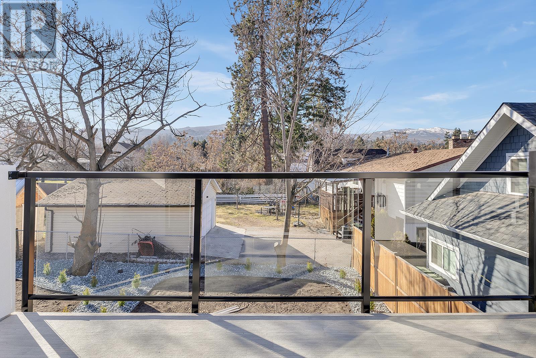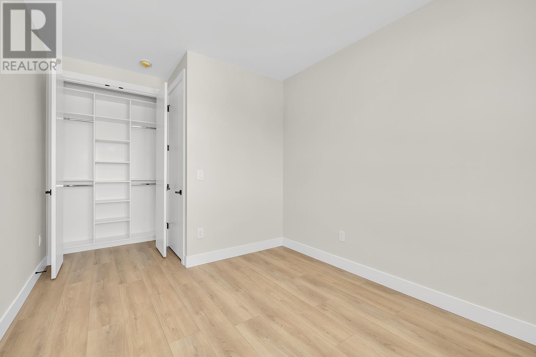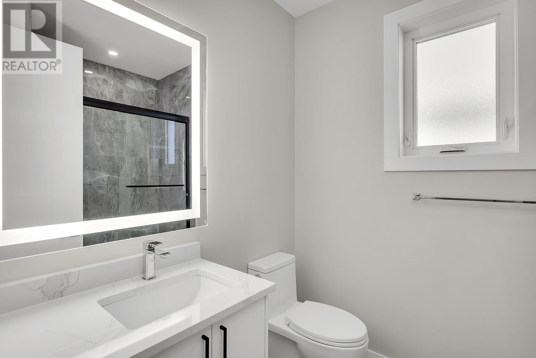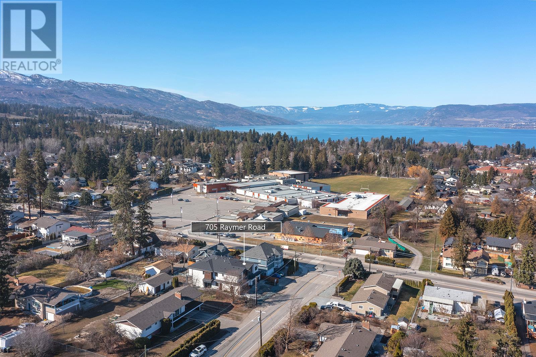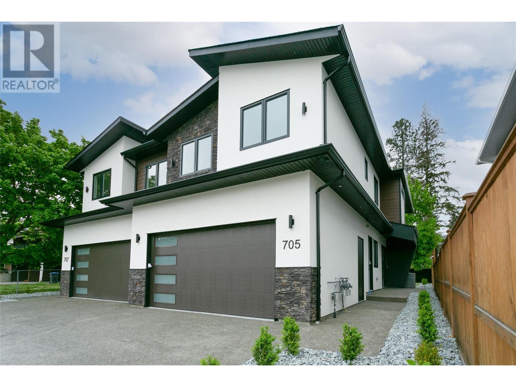REQUEST DETAILS
Description
Incredible Lower Mission Location! This gorgeous brand new home is perfectly situated near great schools, parks, shopping, beaches and H2O. With 5 bedrooms and 3 full baths there is plenty of room for the whole family. The beautiful open floor plan offers a large kitchen with island and lots of natural light. The dining room offers access to walk out to the patio. The main floor bedroom or office has an exterior door, perfect if you see clients at home or for a guest room. Also on the main floor you'll find a full bathroom with tiled walk-in shower. Upstairs is the perfect family time recreation room with wet bar. A beautiful large primary suite is at the back of the house and features a wonderful walk-in closet and en suite. The 3 other good sized bedrooms are found upstairs at the front of the house located beside the 3rd bathroom and laundry room. This stunning home and excellent floorplan is sure to impress!
General Info
Similar Properties



