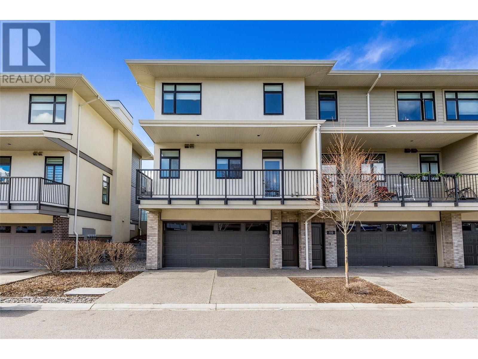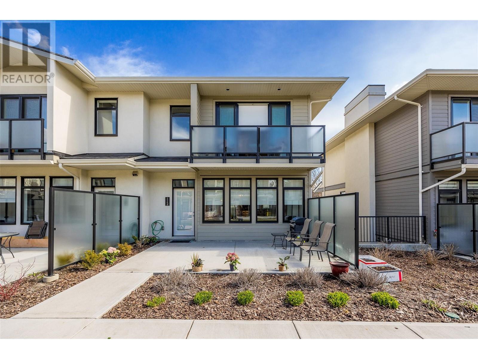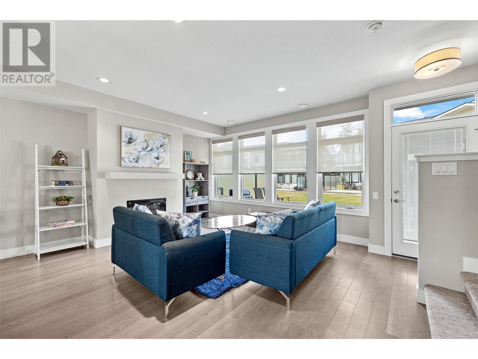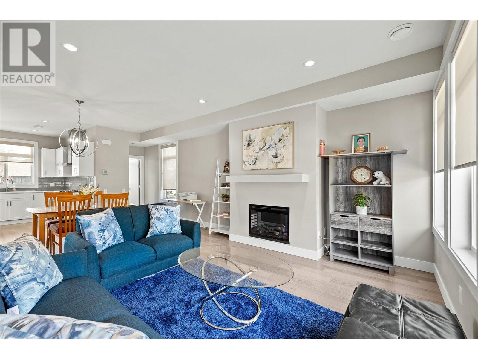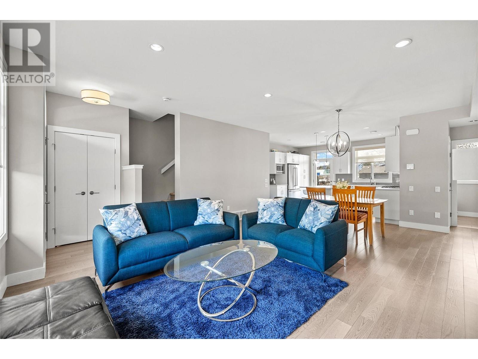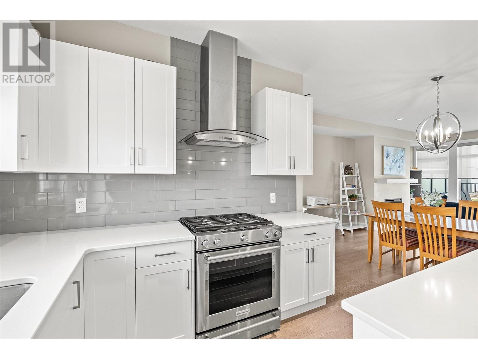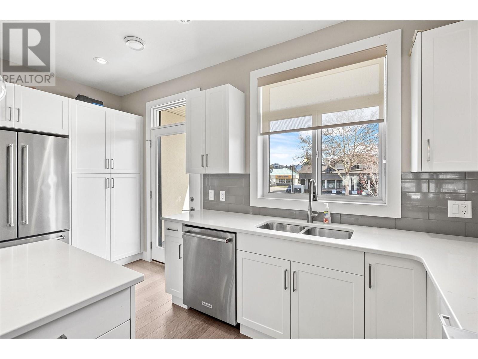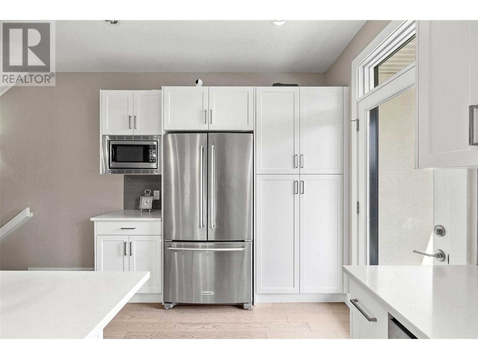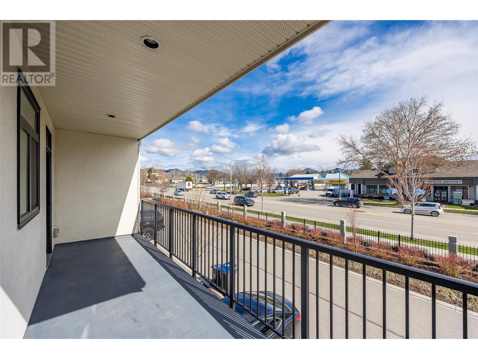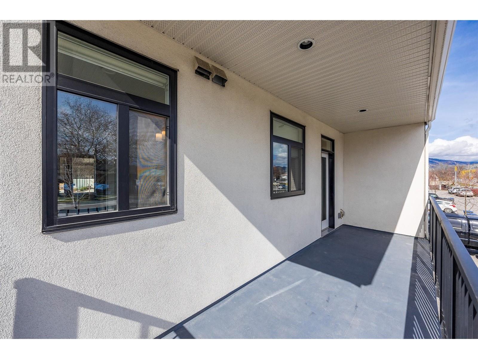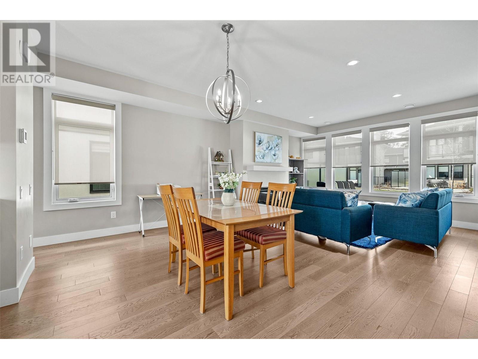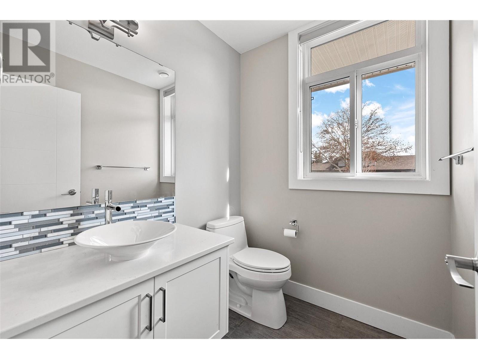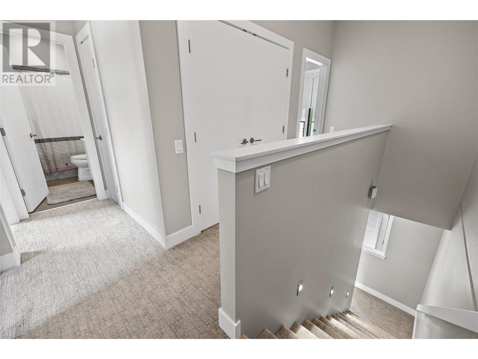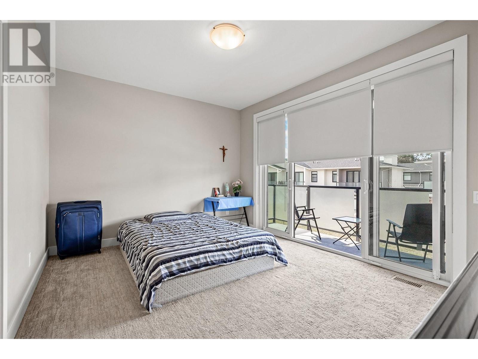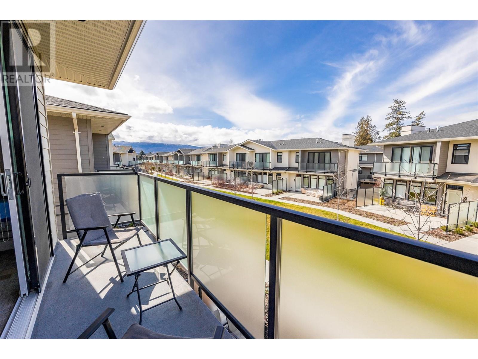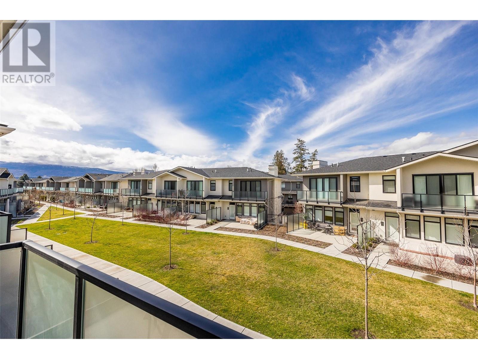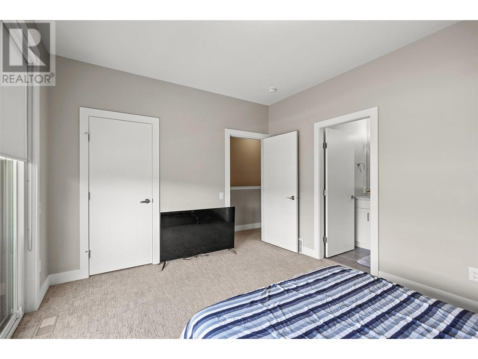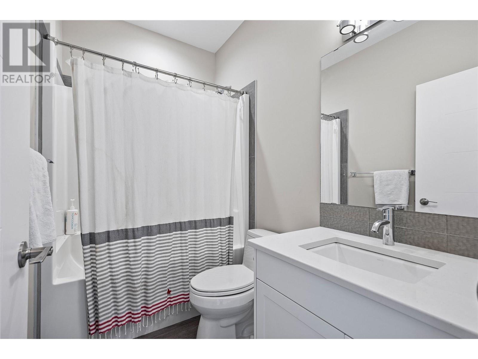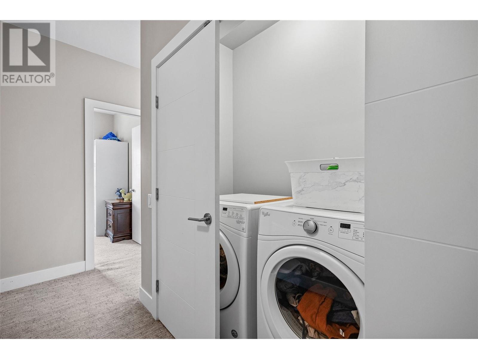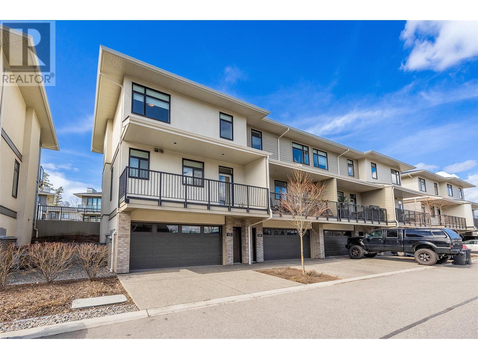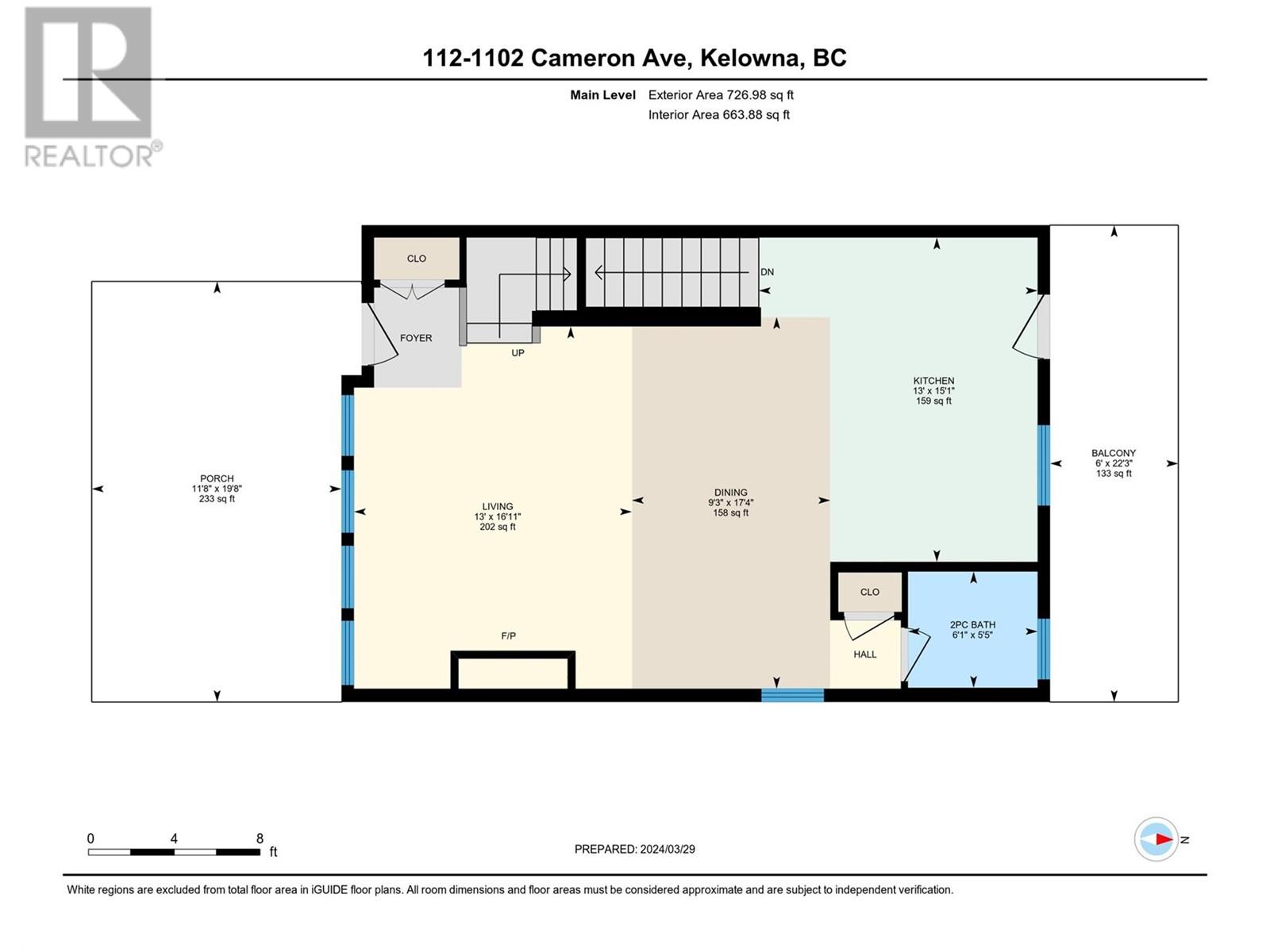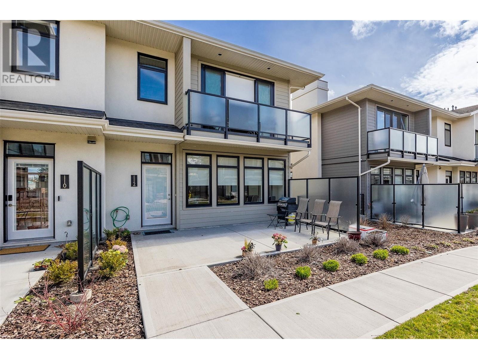REQUEST DETAILS
Description
This affordable, centrally located Townhome in Cameron Mews has lots of outdoor space with a large courtyard off of the living room facing into the complex plus 2 balconies. Enjoy the 9' ceilings and a bright large open plan main living area featuring a gas fireplace & oversized windows for an abundance of natural light. Spacious kitchen, quartz counter tops, gas stove, large center island w/bar seating, and stainless steel appliances. Enjoy direct access from the kitchen to the outdoor balcony. The Primary Bedroom has a luxury 4PC ensuite with a 5-foot shower, a large walk-in closet, and its own balcony. Two more bedrooms, laundry, and a 4PC main bath complete the upstairs. The lower level has a den & entrance to a double-car garage plus double driveway parking. BEST OF ALL, steps to Guisachan Village offering urban convenience. Having Starbucks, groceries, medical clinics, a liquor store, & restaurants right at the doorstep, within walking distance to the beach, hospital, & DT Kelowna enhances lifestyle appeal. School Catchment: A.S. Matheson, KLO Middle, Kelowna Secondary. Measurements are taken from the I-Guide if important, please verify.
General Info
Similar Properties



