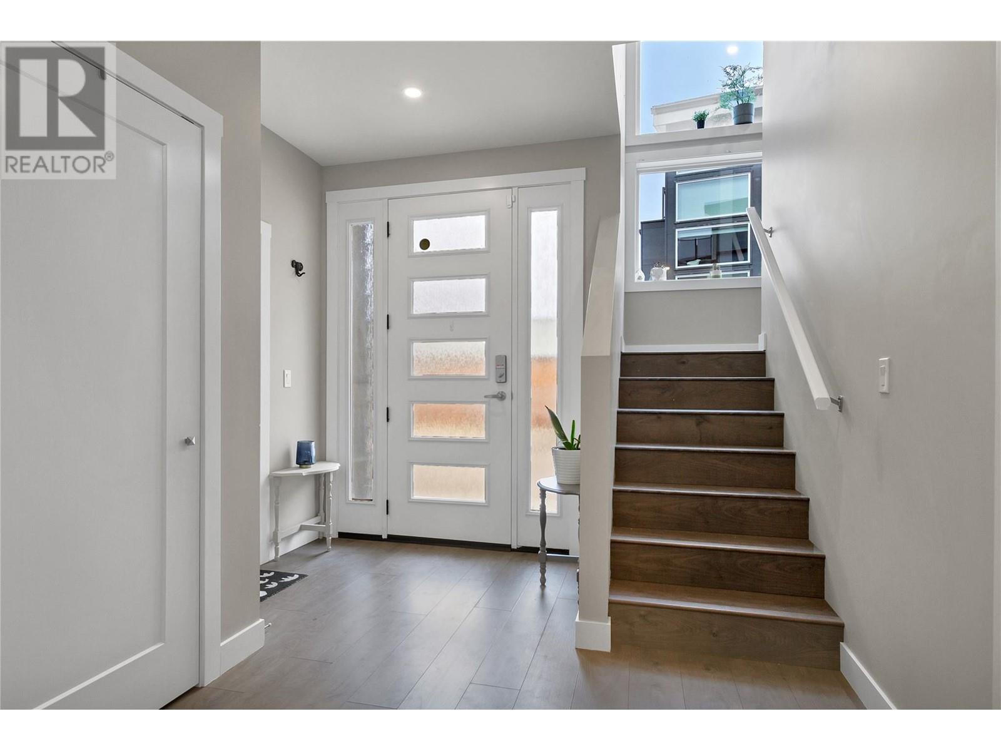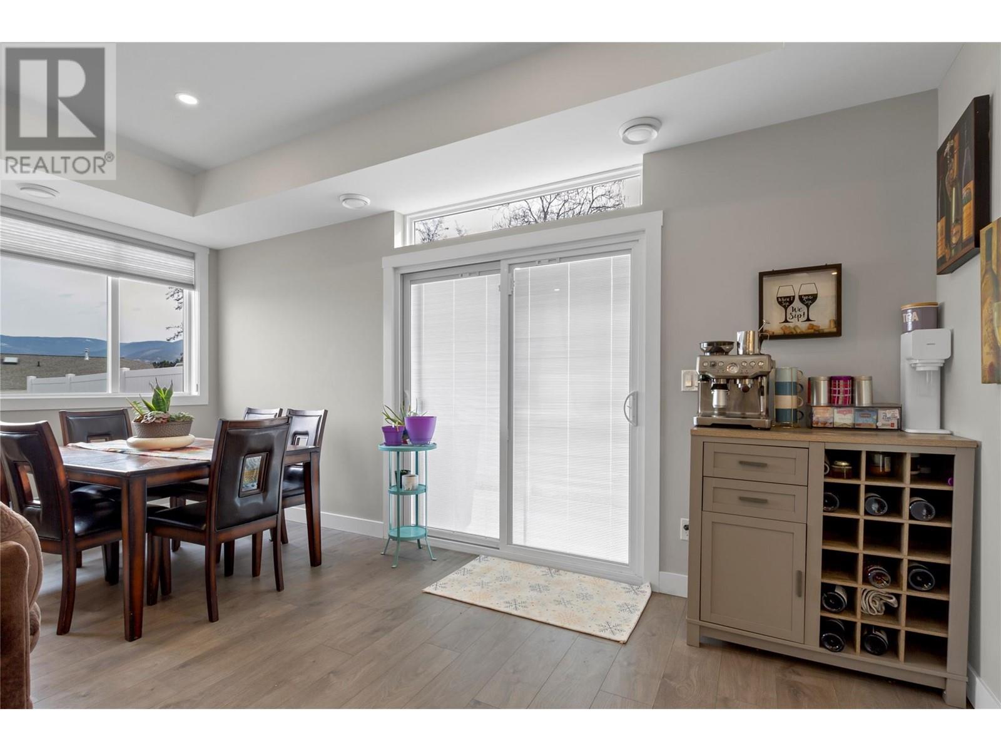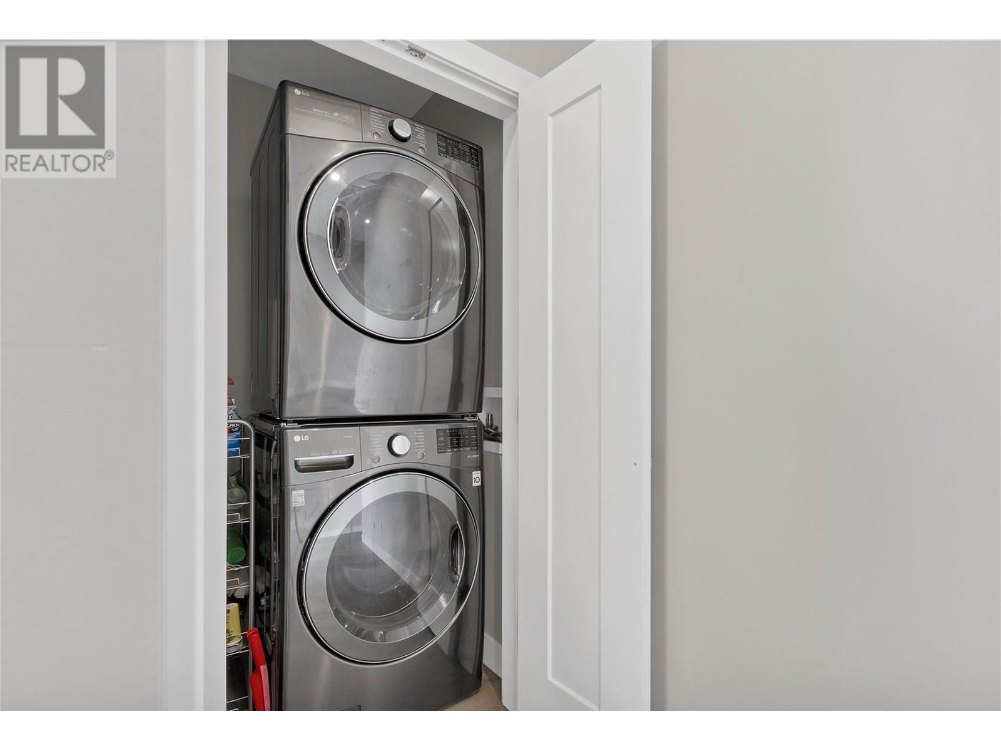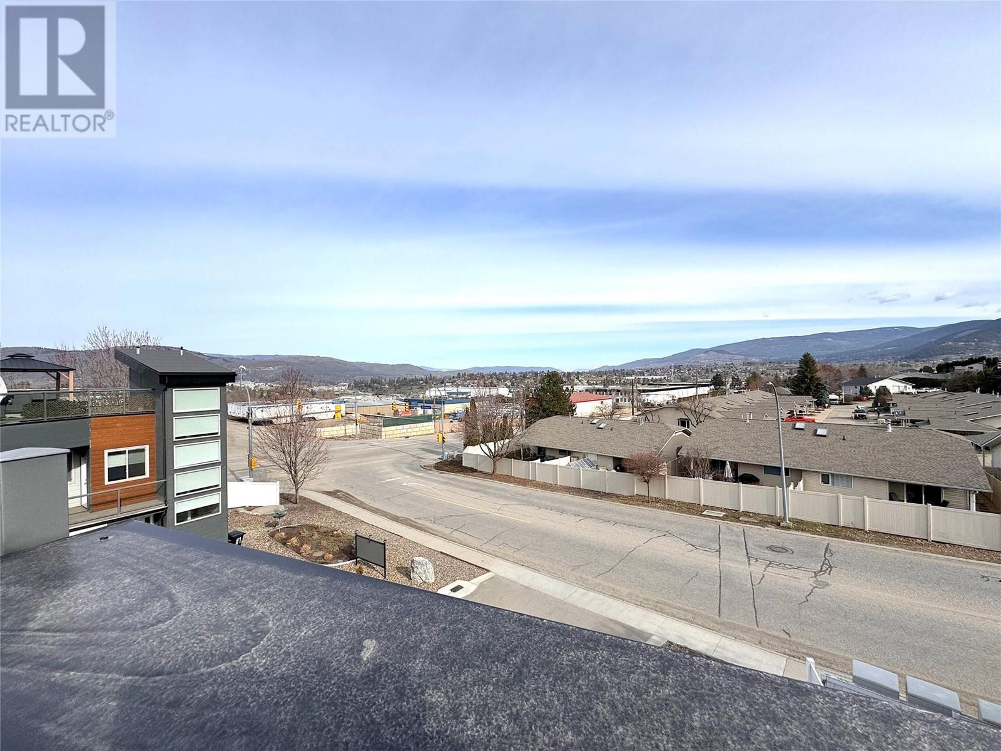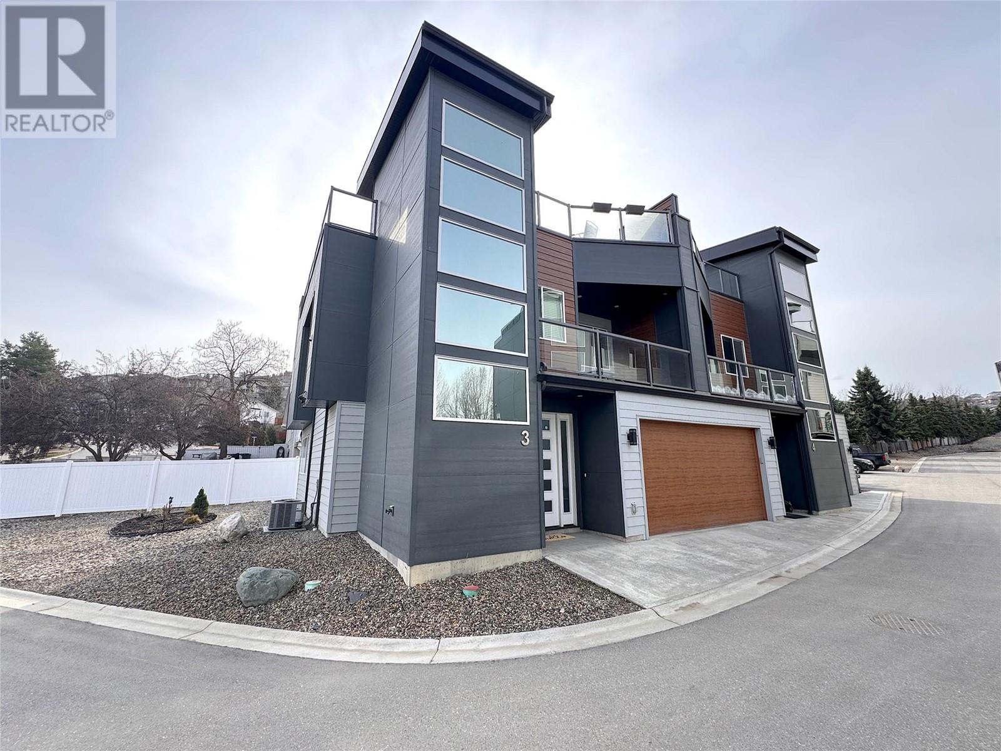REQUEST DETAILS
Description
Check out this modern, end unit townhome with a massive rooftop deck with expansive views of Vernon! This 3 bedroom home has it all. The kitchen has an oversized island, stainless steel appliances, gas range accompanied by beautiful glass tile. Many features including vaulted ceilings, custom electric fireplace, bright rooms, matching quartz counters throughout and hot water on demand. This home shows 10/10. Many upgrades including hot tub wiring and gas hookup for a BBQ or fireplace on the oversized rooftop deck. The large primary bedroom has its own walk in closet and an ensuite with a glass shower and double vanity. Head outside to a fully fenced backyard with low maintenance landscaping and another gas BBQ hookup. Perfect for furry friends with pet rules being (2) dogs or (2) cats or (1) of each. There is also a large garage with plenty of room for a vehicle, potentially 2 and more storage. Located centrally in Middleton mountain close to schools, transit, parks and trails. Short driving distance to downtown Vernon, Kalamalka Lake and shopping. This is a must see!
General Info
Amenities/Features
Similar Properties




