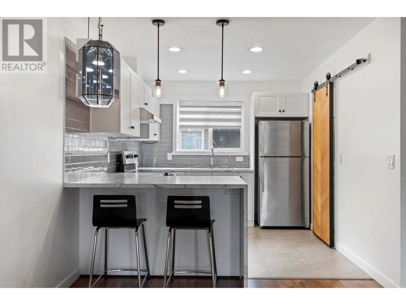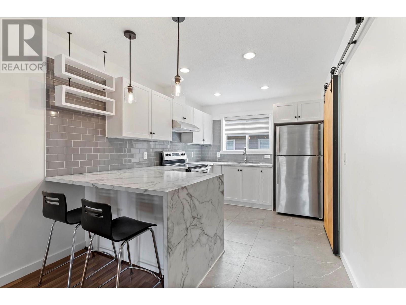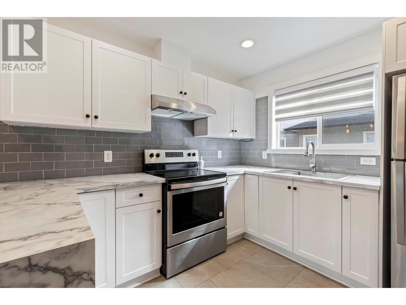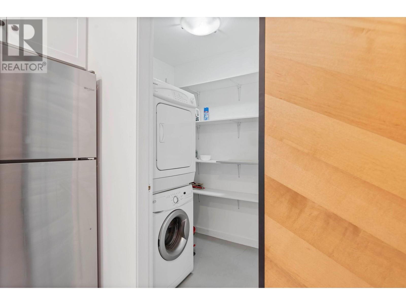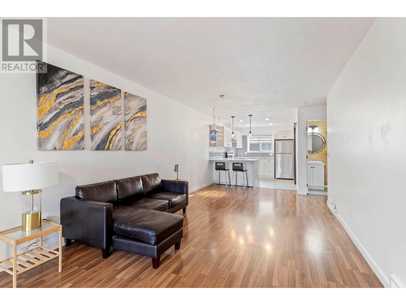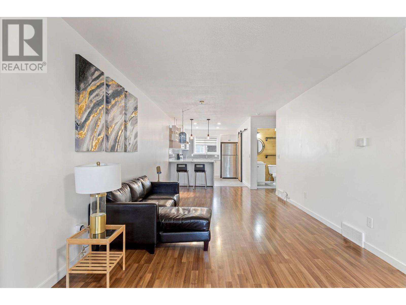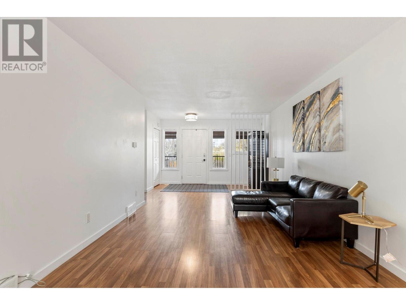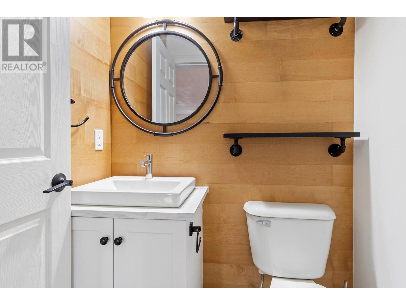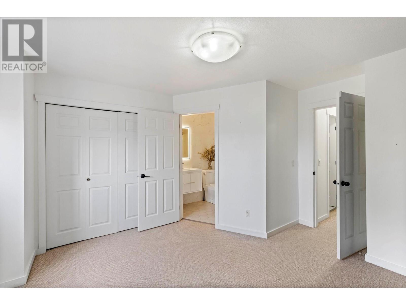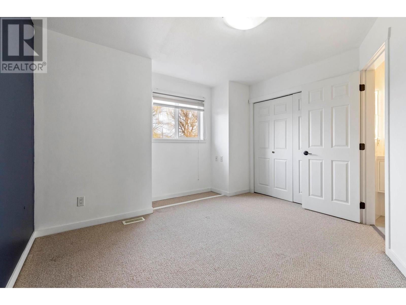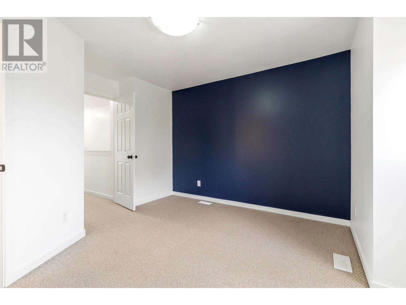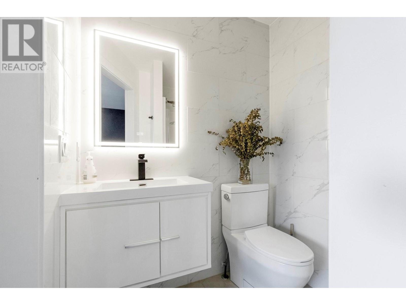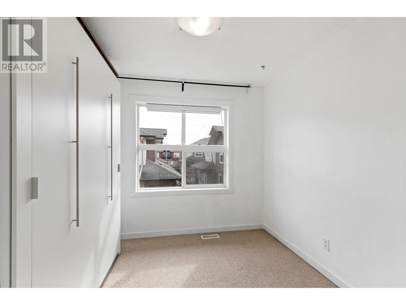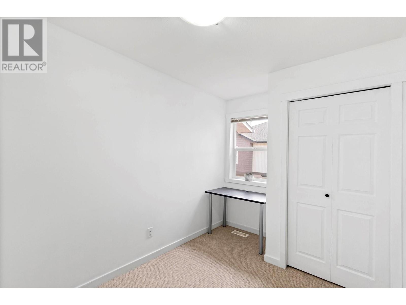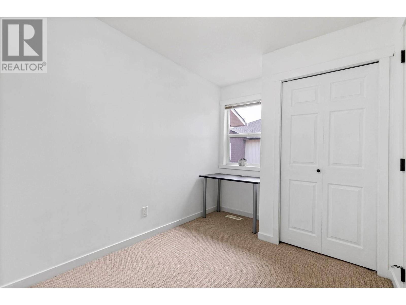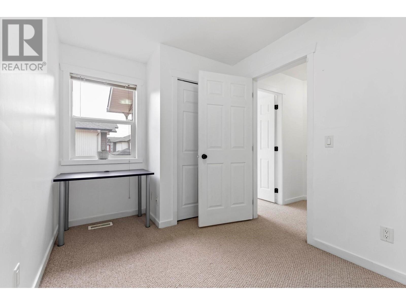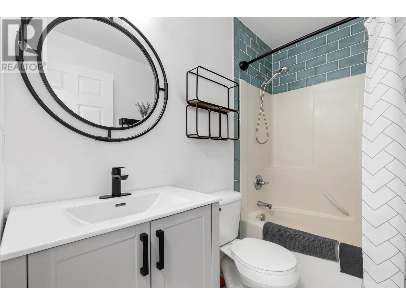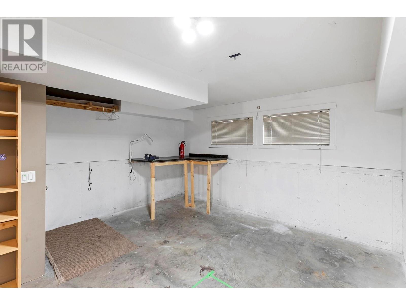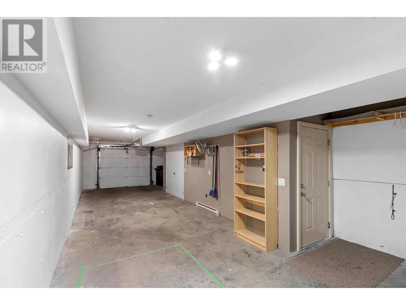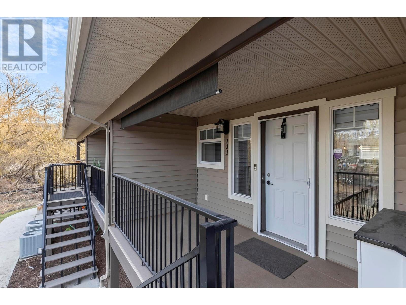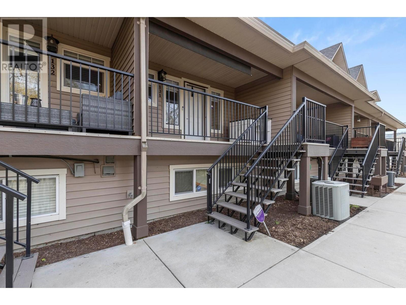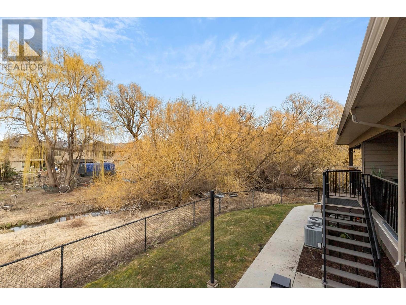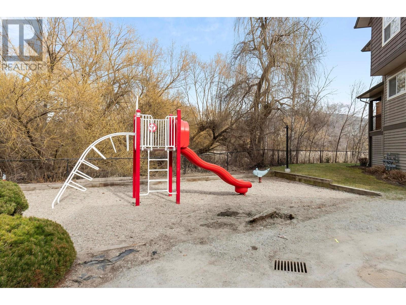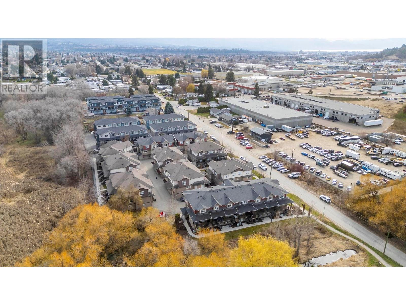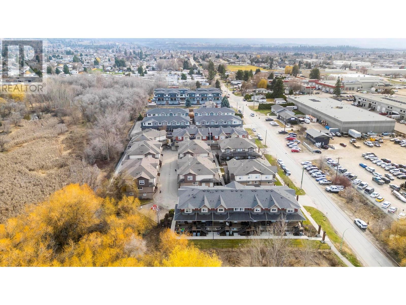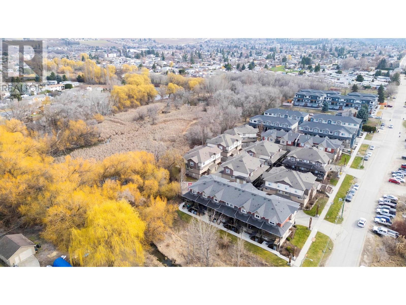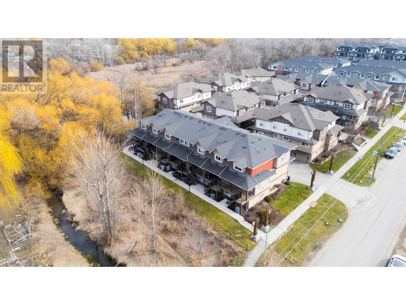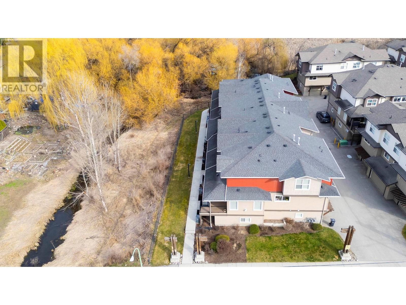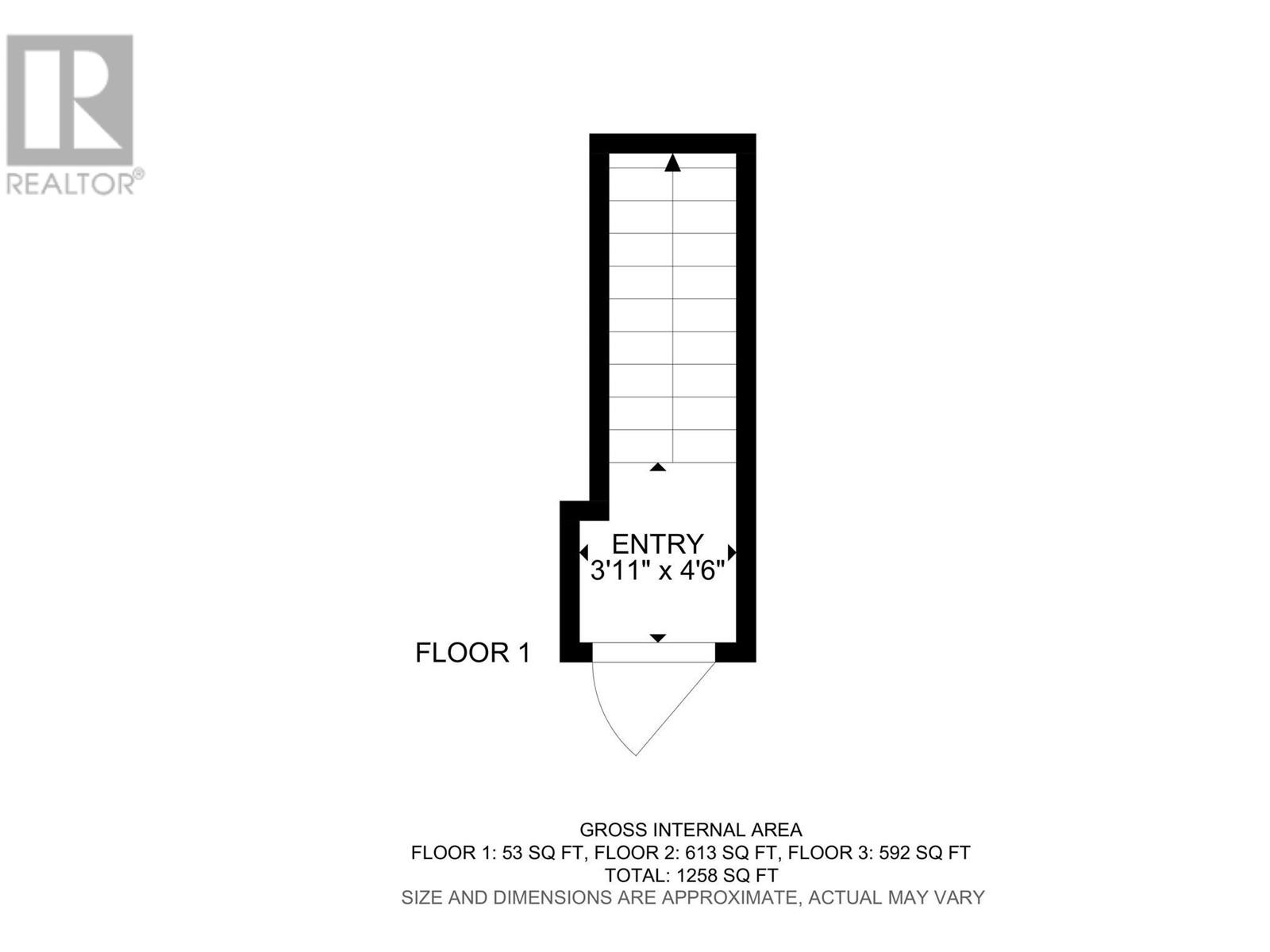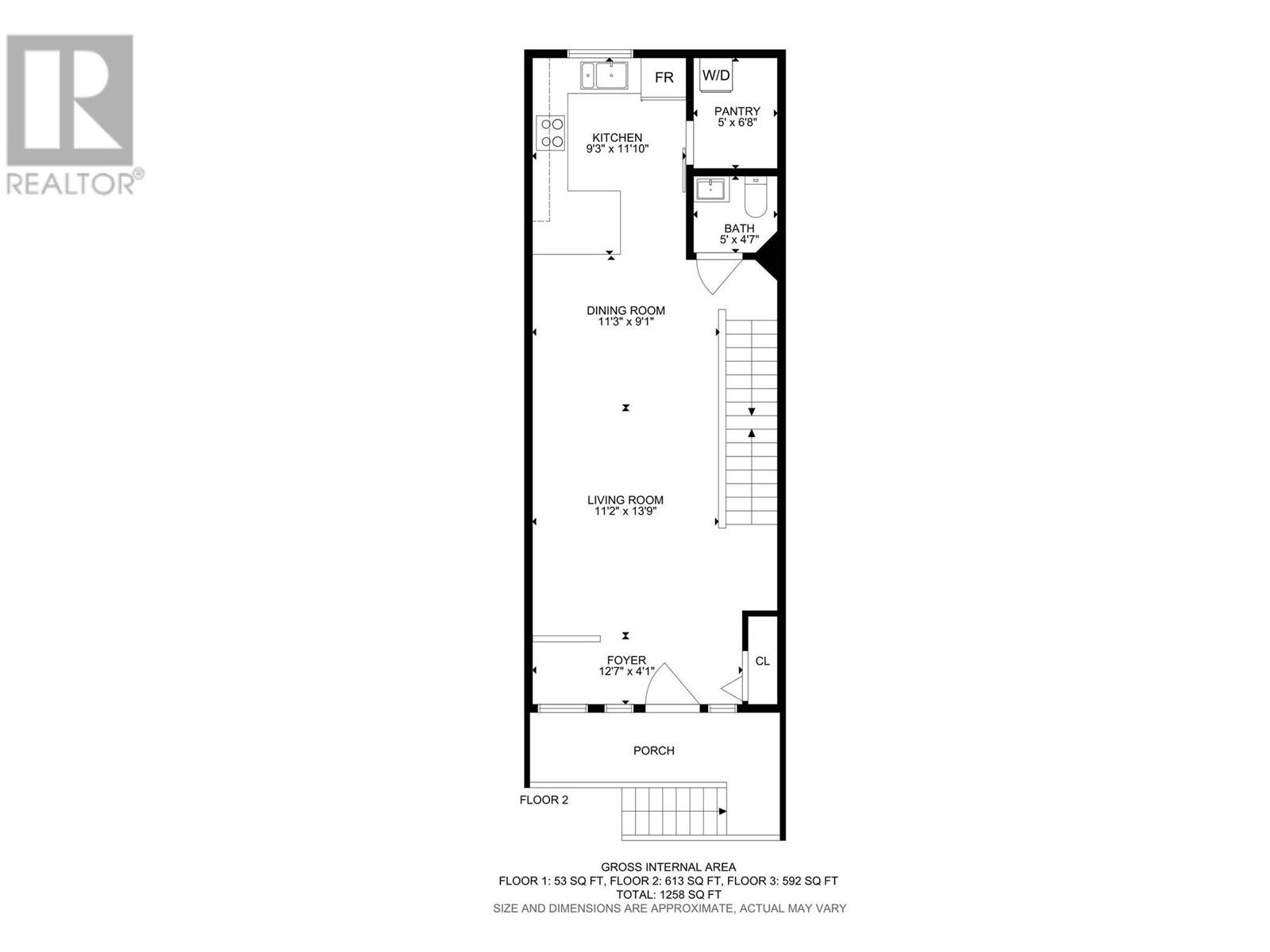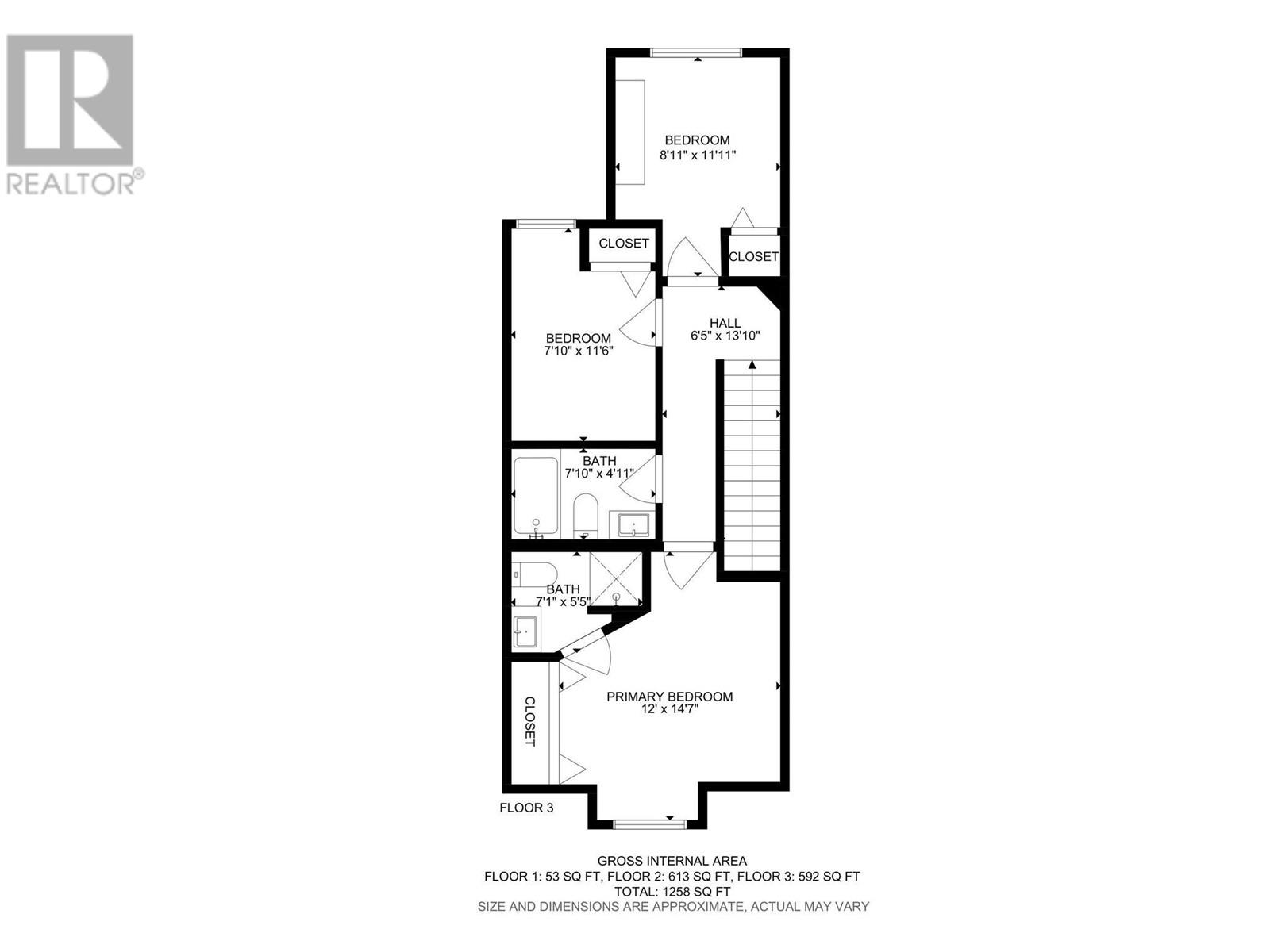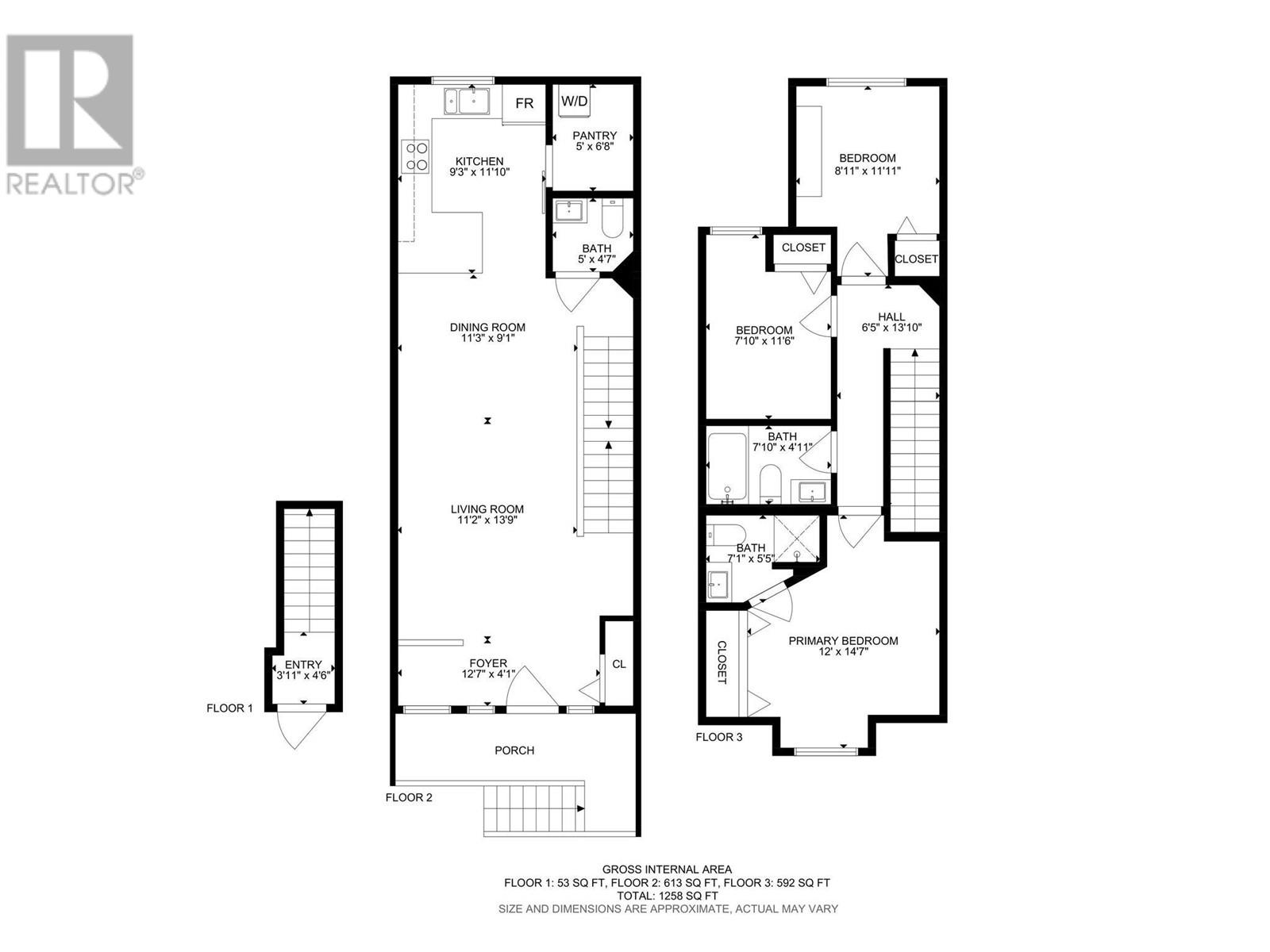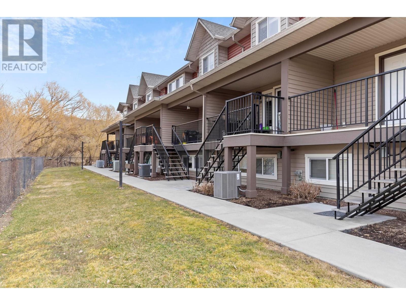REQUEST DETAILS
Description
This 3 bedroom 3 bathroom townhome offers a blend of comfort and style with various upgrades and features. It includes a new bathroom with wood handmade walls, an updated kitchen with replica marble countertops, and fresh fixtures. The main floor also boasts a large pantry with shelving and a concealed washer and dryer behind a handcrafted roller door. The top floor features a master suite with an ensuite bathroom that includes ceramic flooring and walls, and an anti-steam LED mirror. Additionally, the guest bedroom has a new Murphy Bed, suitable for guests or as a home office. Outside, there is a patio with a quartz counter and shade rollers for privacy, perfect for gatherings. Parking is ample in the tandem garage with a built-in workstation. Recent strata upgrades in the complex include new stairs, composite decking, metal rails, and siding around the porch, enhancing both aesthetics and structural integrity. Notably, this complex is highly desirable due to its low strata fees, private playground for children, and pet-friendly environment with minimal restrictions (including being big dog friendly).
General Info
Amenities/Features
Similar Properties



