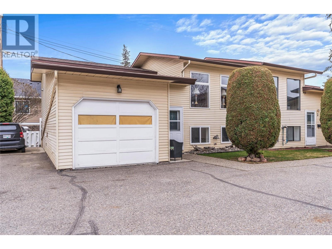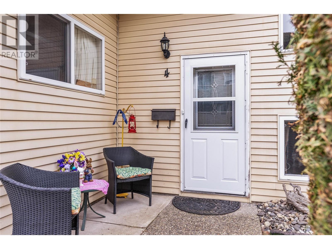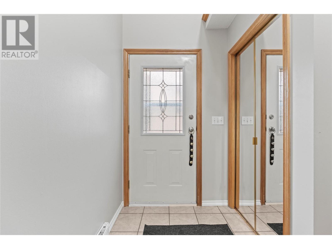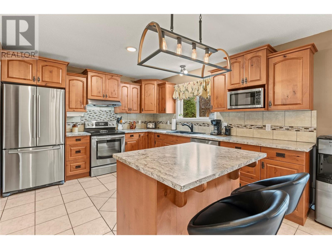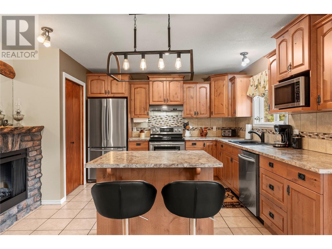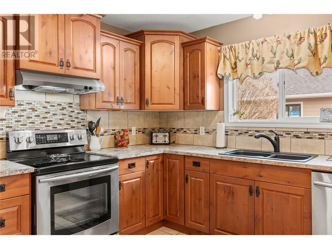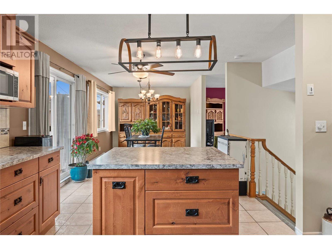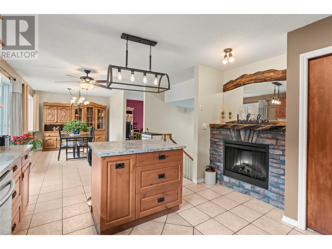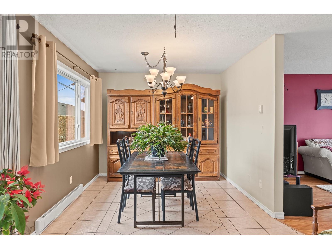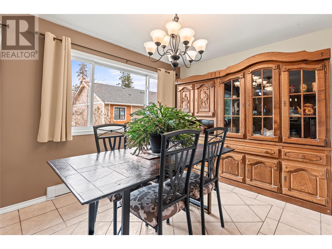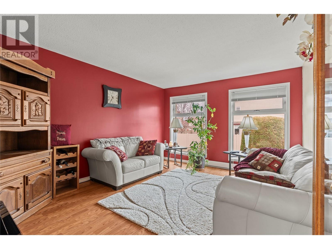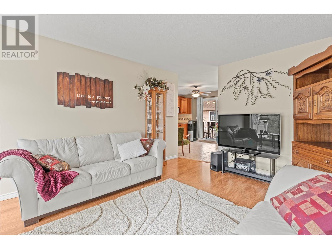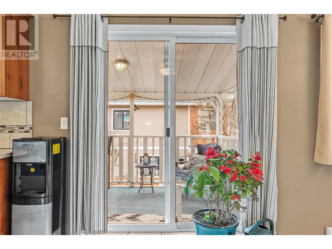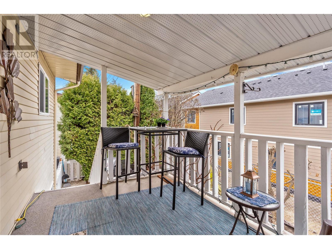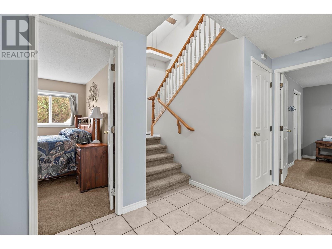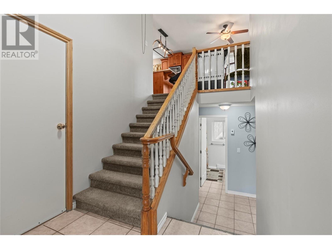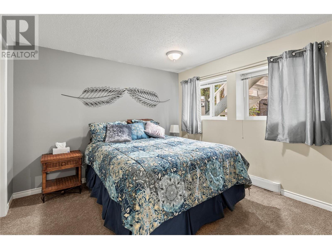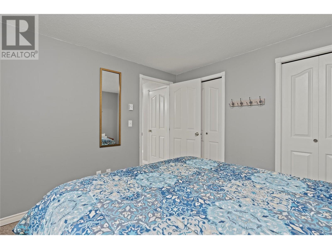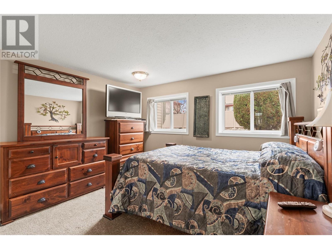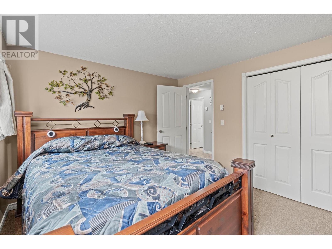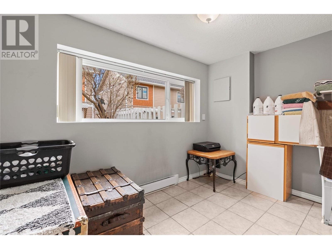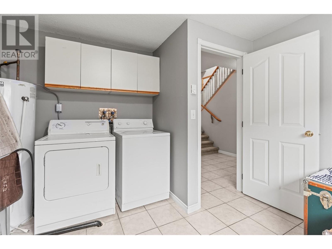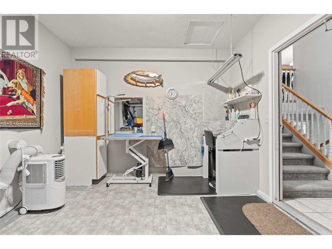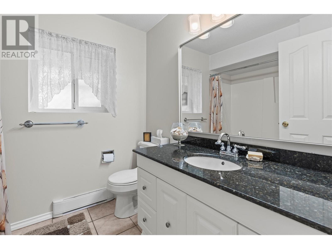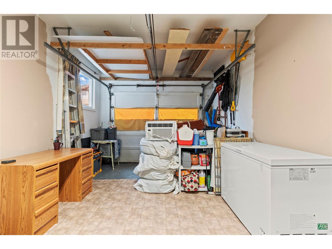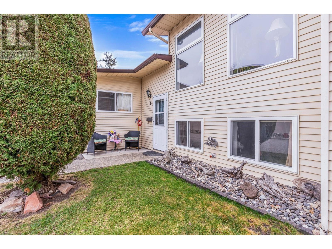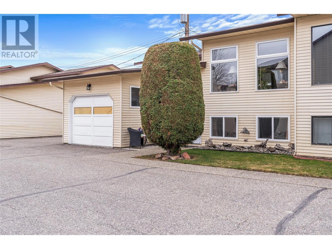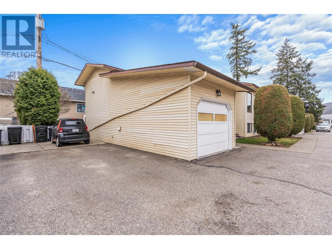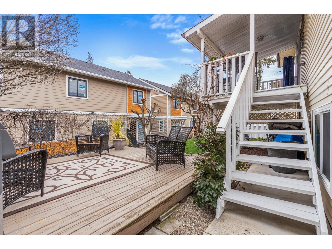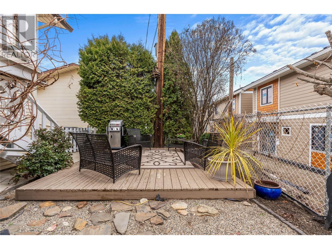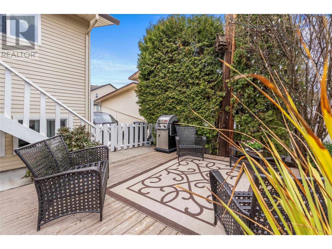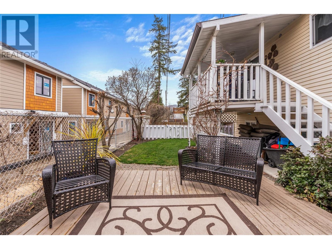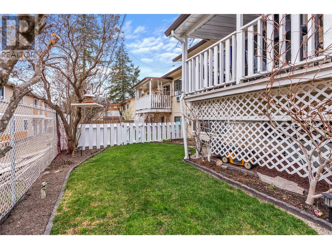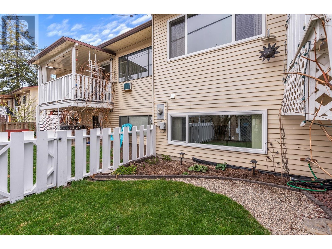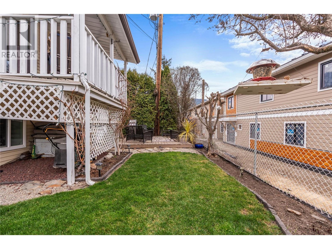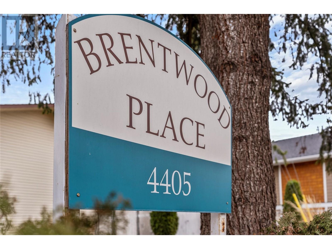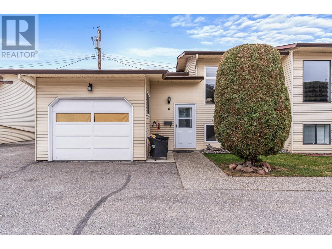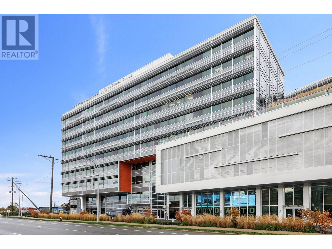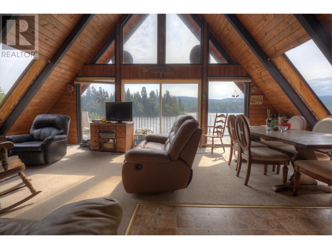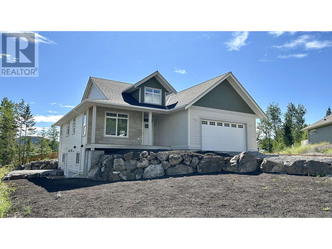REQUEST DETAILS
Description
Welcome to your next home, a spacious and impeccably-maintained 2-bedroom, 1-bathroom townhome nestled in the heart of the vibrant Harwood area. Step inside and discover a thoughtfully designed split layout, where the main floor boasts a sun-drenched, updated island kitchen, with knotty alder cabinets and stylish countertops, plus a beautiful cultured stone surrounded high-output electric fireplace and inviting living and dining room areas, seamlessly flowing into your own private, fenced back yard oasis. Enjoy gatherings on the 2-tiered wood patio amidst lush landscaping. Downstairs, you'll find relaxation in 2 generously-sized bedrooms, perfectly suited for small families, plus a full bathroom with granite counters and a large laundry room (could be converted to an office/den). The large single garage is perfect for your vehicle/SUV, and there's even a couple more spots beside the unit for extra vehicles! Conveniently located, this home is right near Harwood Elementary, and a short walk to Seaton Secondary & town, with transit and shopping amenities just minutes away. Embrace the lifestyle you deserve with the flexibility to welcome up to two (14"" max) dogs or 2 cats, courtesy of the accommodating strata regulations. Don't miss the opportunity to make this meticulously-maintained home your own! Book your showing today!
General Info
Amenities/Features
Similar Properties



