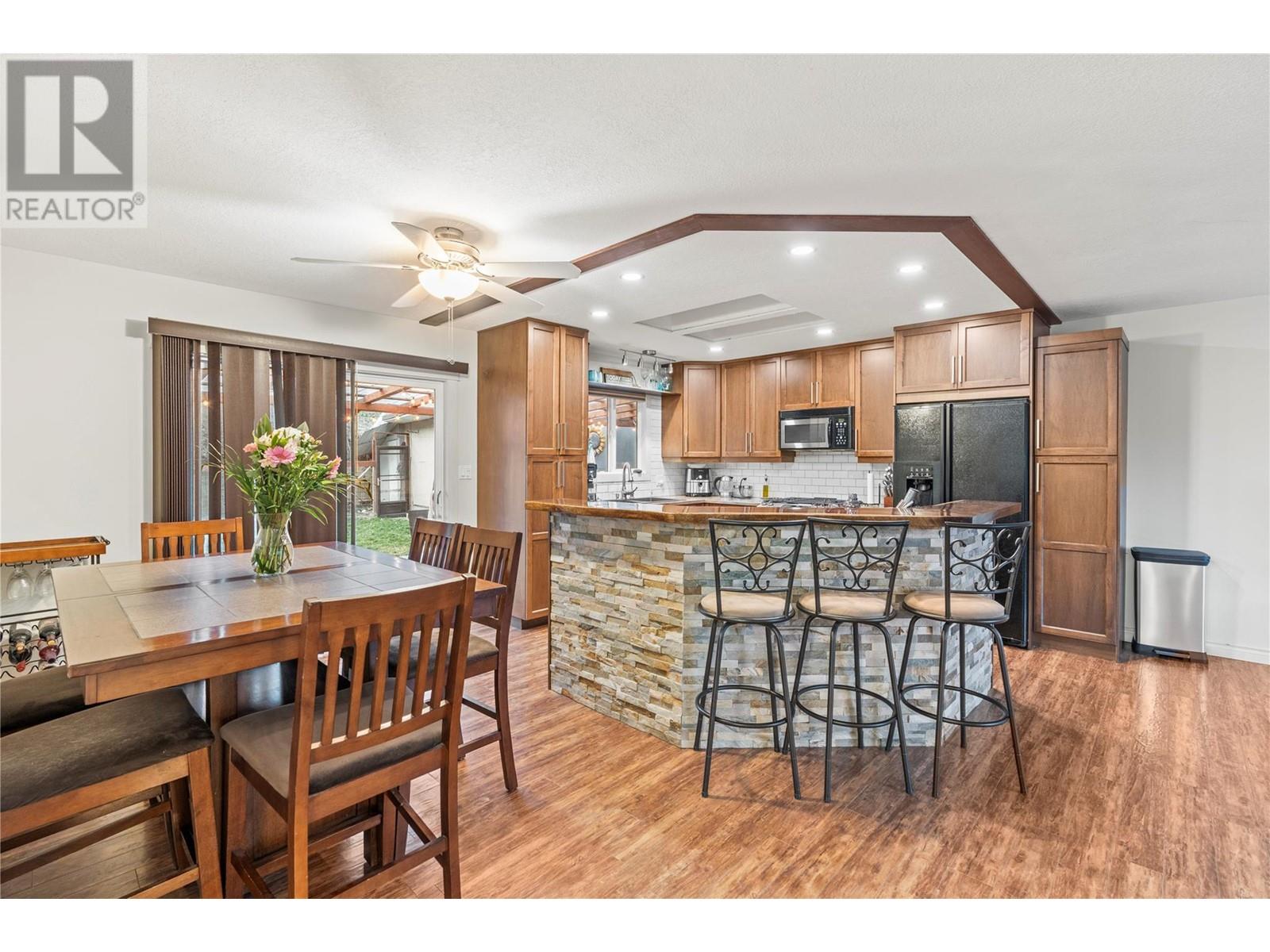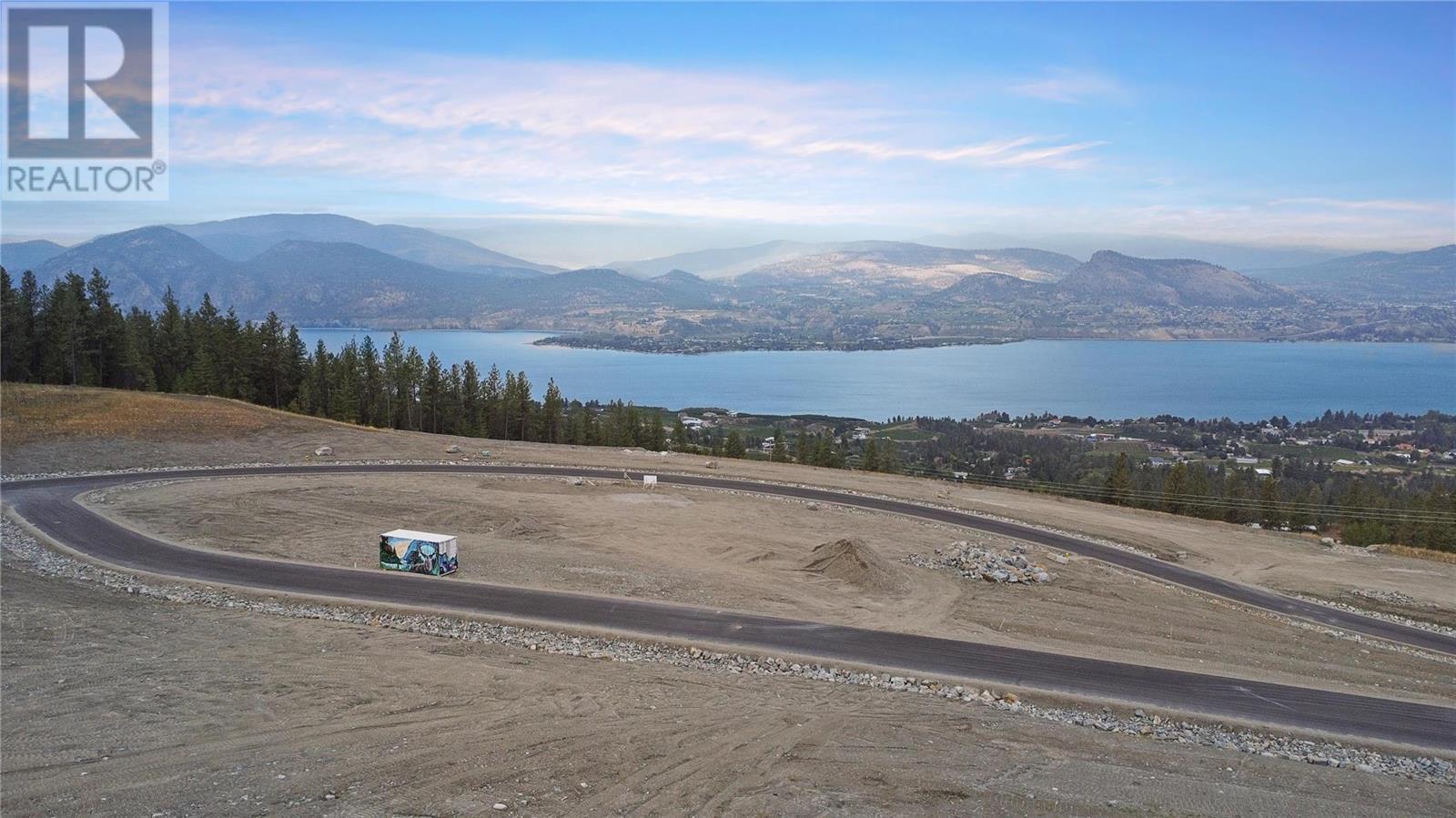REQUEST DETAILS
Description
This family home includes 5 bedrooms and a bonus den in the basement, along with 2 full bathrooms. The main floor boasts an open concept design that allows plenty of natural light, a spacious kitchen with a large island, ample cabinets, and a sizeable dining area. From the dining room, sliding glass doors lead to a covered private deck, perfect for gatherings, BBQs, and easy access to the shed/workshop. There's even a hot tub area for relaxation. Ideal for families, the home offers ample rooms, storage space, and is move-in ready. The property has seen numerous updates, and the sellers are ready to move on. The fenced yard is pet-friendly, so feel free to bring your dog! Additionally, there is parking available for RVs and multiple vehicles, as well as an attached garage. Lumby is a wonderful community with trails, recreational activities, shopping, and is just a 20-minute drive from Vernon. Don't miss out on the opportunity to make this family home yours
General Info
Similar Properties






















































