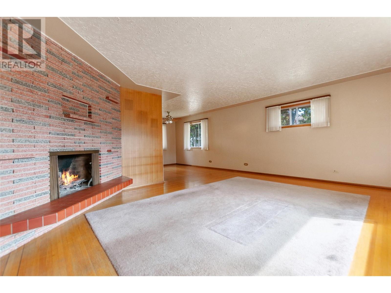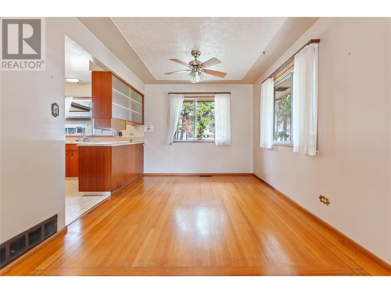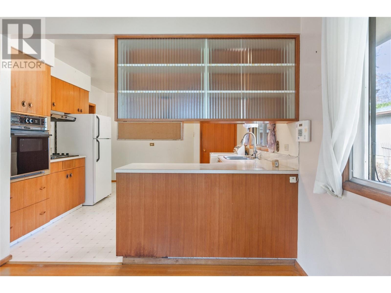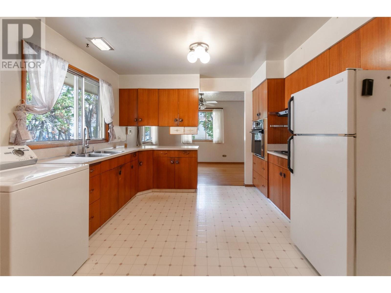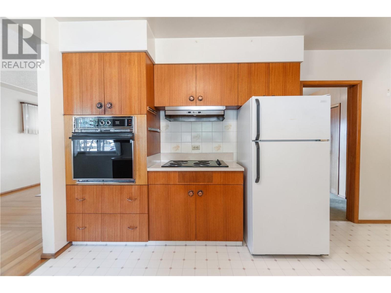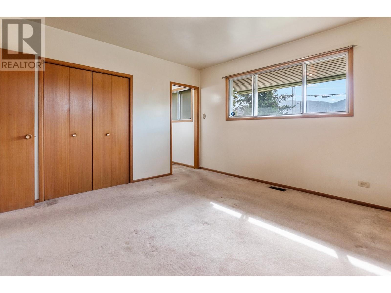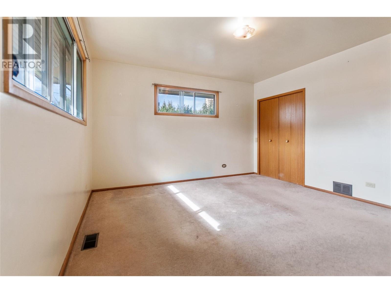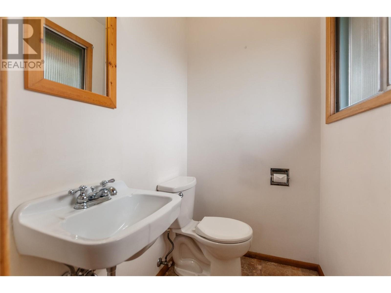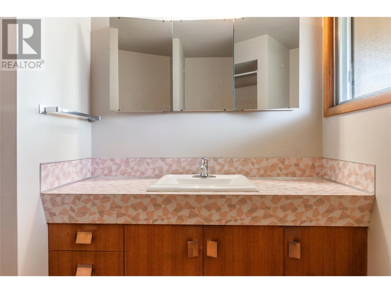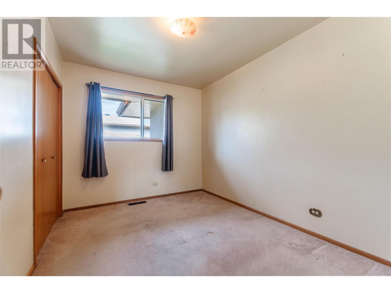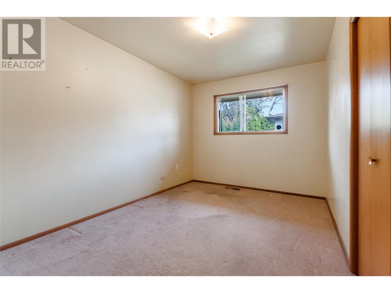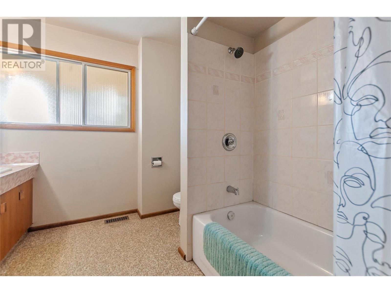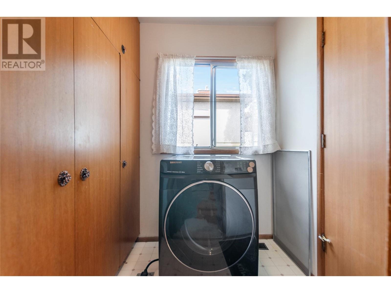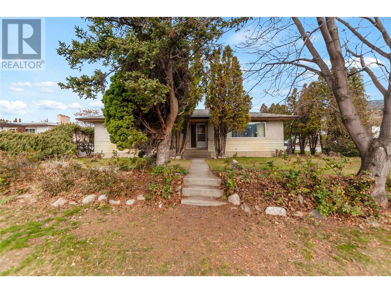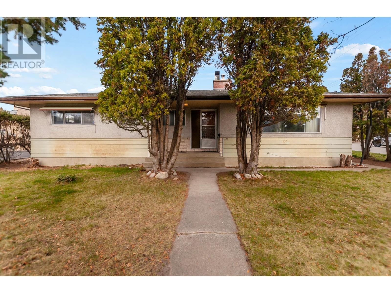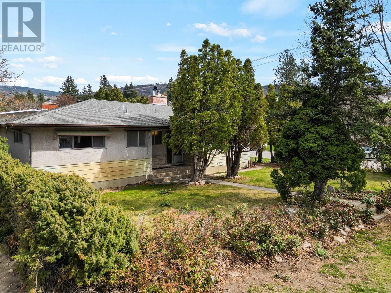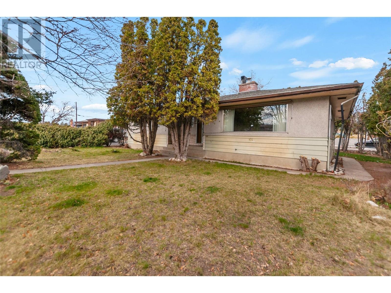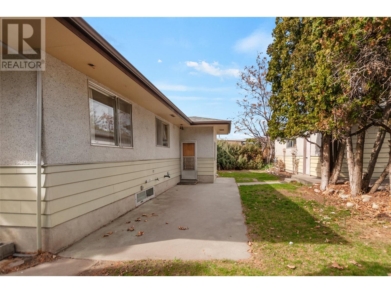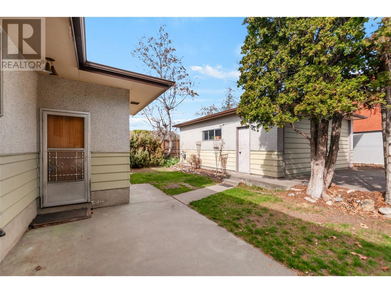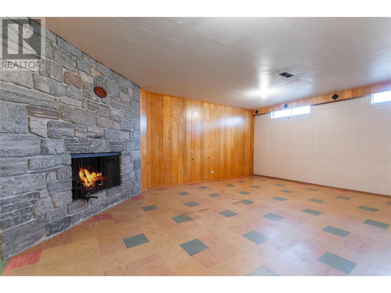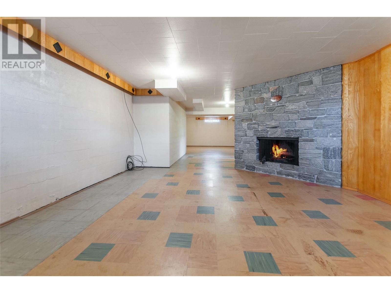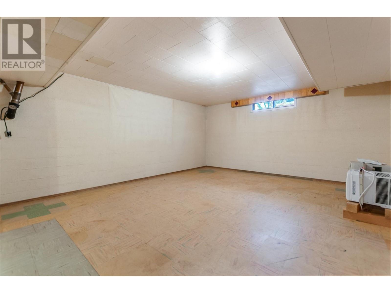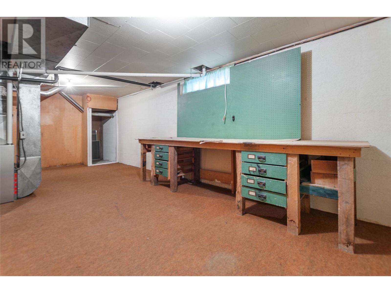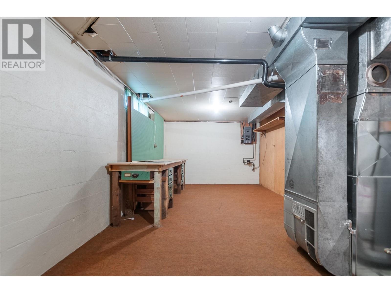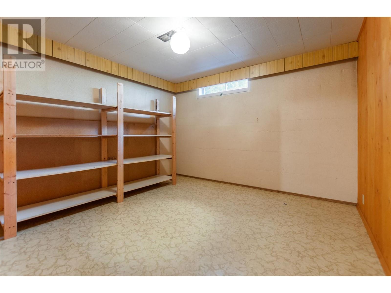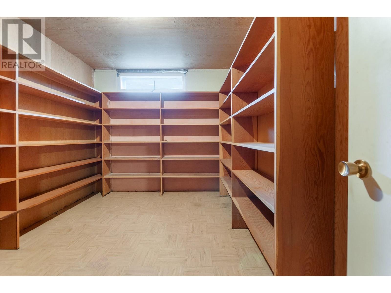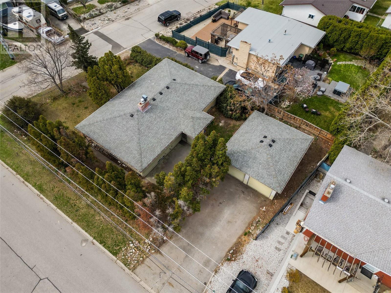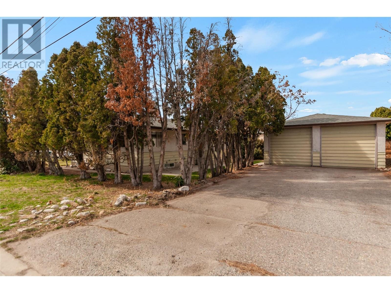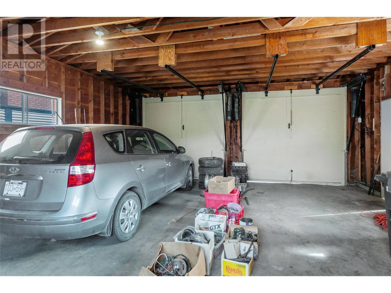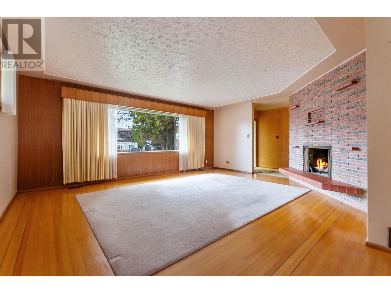REQUEST DETAILS
Description
CLICK TO VIEW VIDEO: Charming 1960-built, 3 bed, 2 bath family home on a quiet corner lot in Penticton beckons with its original character. Spanning 2,800+ sq ft, this one-story with full basement boasts vintage wood flooring and classic brick/stonework fireplaces. The spacious kitchen, dining area, and living room offer openness, flow, and wonderful light. The three main-level bedrooms offer comfort, while the primary bedroom boasts an ensuite. The basement reveals a vast open space with potential for 2 additional bedrooms and/or rec. room alongside a workshop for the avid DIY-er. Enjoy proximity to Cherry Lane Mall and amenities on this 0.18-acre R1 zoned lot. With a 22 x 26 detached double garage and great neighbours, seize the chance to infuse this solid structure with your personal style. Inquire with City resources on density-increasing provincial changes and consider the possibilities at 102 Secrest Place - your next chapter in Penticton living.
General Info
Similar Properties



