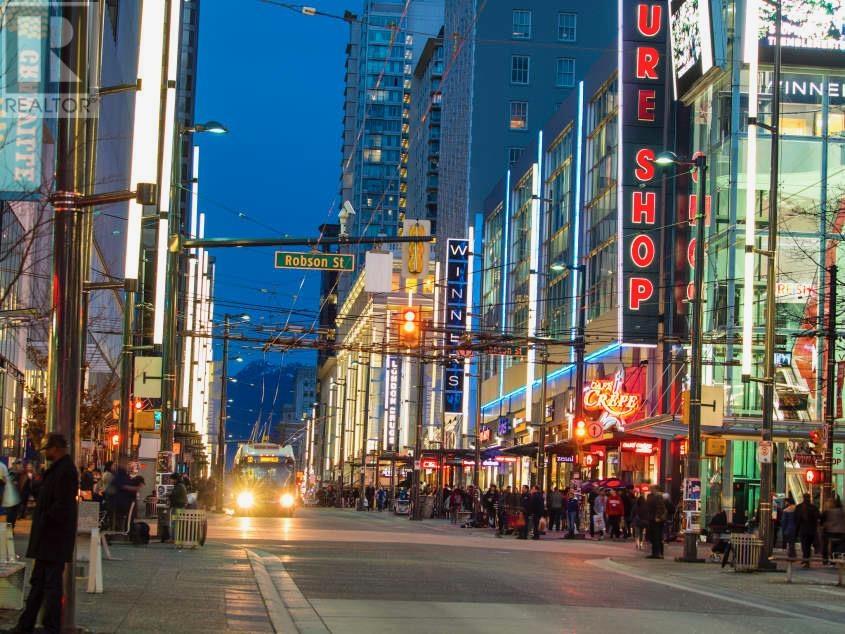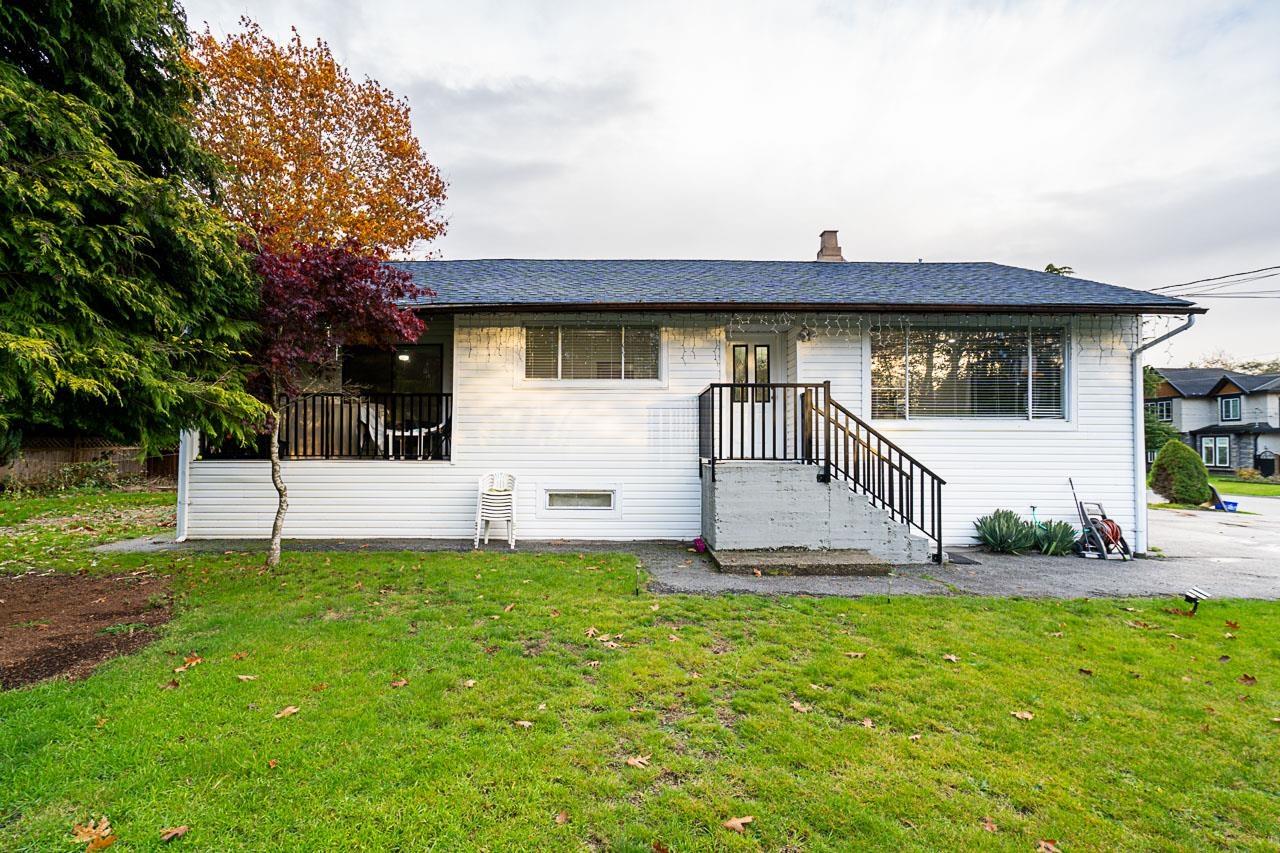REQUEST DETAILS
Description
This PRISTINE rancher walkout is located in a quiet, beautiful neighbourhood in peachland overlooking Okanagan Lake and mountains and Vineyards! Main level features large windows to showcase the amazing views and vaulted ceiling, formal dining room, living room with a functional gas fireplace, plus open kitchen complete with stainless steel appliances and nook with access to the partly covered wrap around deck ??? great for family and friends entertaining! Master bedroom with gorgeous updated 4 piece ensuite and big walk in closet, bedroom, 5pc bathroom, laundry finish the main floor living. Lower level is complete with a large family / games room, wet bar, office/den, bedroom or family room , 4pc bathroom and storage room. Great In-Law Suite! Gas BBQ outlet on upper deck, wired for hot tub on lower patio, RV Parking and firepit! There are lots of features include hardwood flooring, central air, built in vac, oversized garage, Septic Tank, Carpets, A/C, Furnace, Roof, deck/glass railing, Kitchen appliances, Washer/Dryer, Laminate flooring downstairs, gas fireplace on lower level, retaining wall, ensuite, blinds and more!
General Info
Amenities/Features
Similar Properties






























