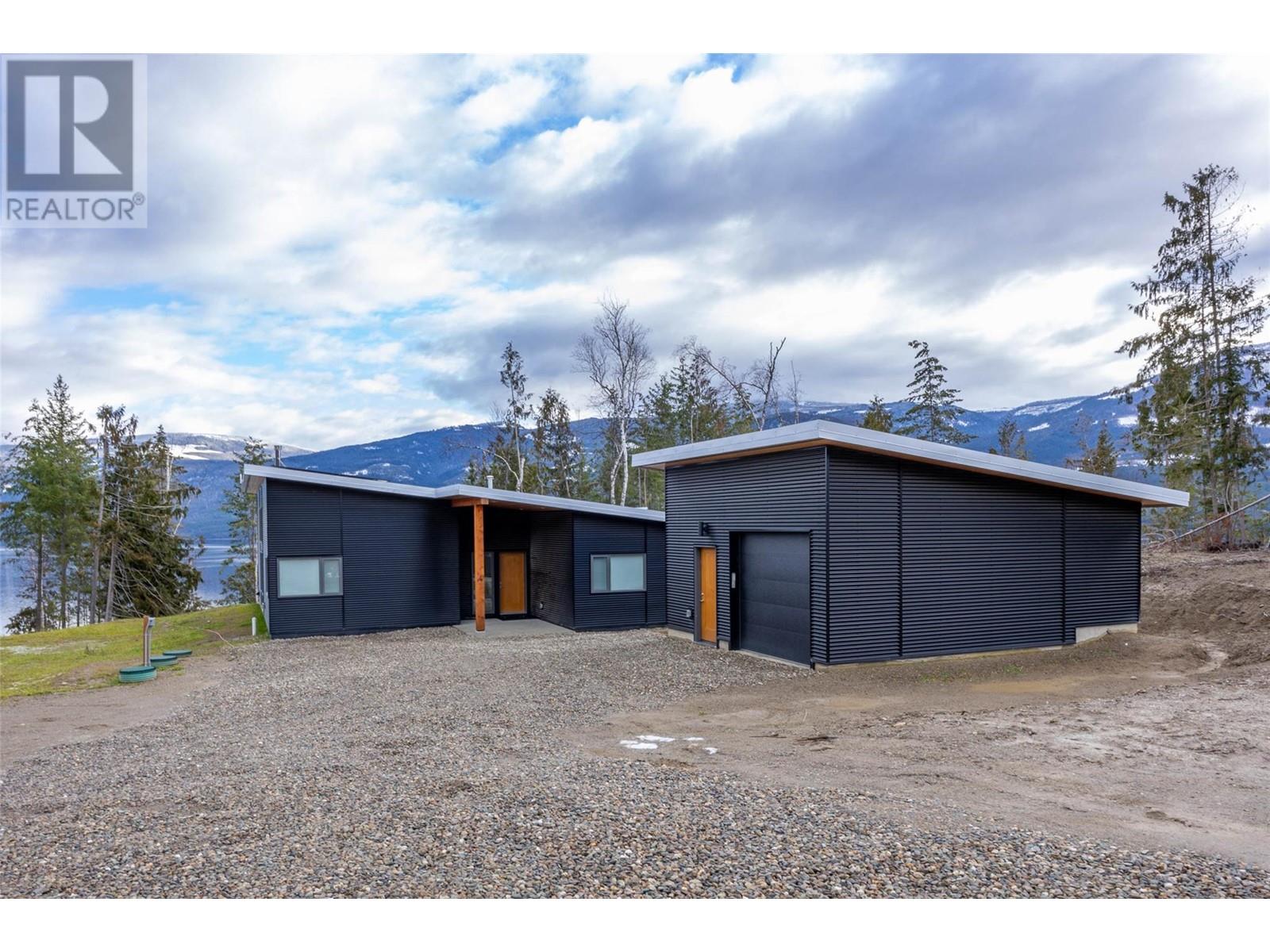REQUEST DETAILS
Description
Welcome to 3036 Kicking Horse Dr. in the exclusive Benchlands neighbourhood of Juniper Ridge. This 5BR, 4 bathroom home has 3840sqft spread over 3 levels. The main floor boasts a large open concepts living and kitchen area perfect entertaining. Top floor highlights a stunning ensuite w/gorgeous tub, massive walled in rain shower & heated floors. Very spacious master w/his/her closets. 2 bright bedrooms & 5 piece bath. Basement has a large rec room perfect for A/V & games room or gym. 2 more bedrooms down w/3 piece bath, laundry & sink. Other features include tiled mudroom, large W/I pantry, designer blinds & very bright office off kitchen. Situated on a 0.57 acre lot, this yard is perfect for entertaining & relaxing. A fully fenced, terraced, 4 level yard has full sun, gardens & a covered rear deck w/2 sets of French doors. Extra large garage can accommodate 2 full size vehicles and all your toys with extra parking beside. 24hrs notice for all showings.
General Info
Similar Properties




















































