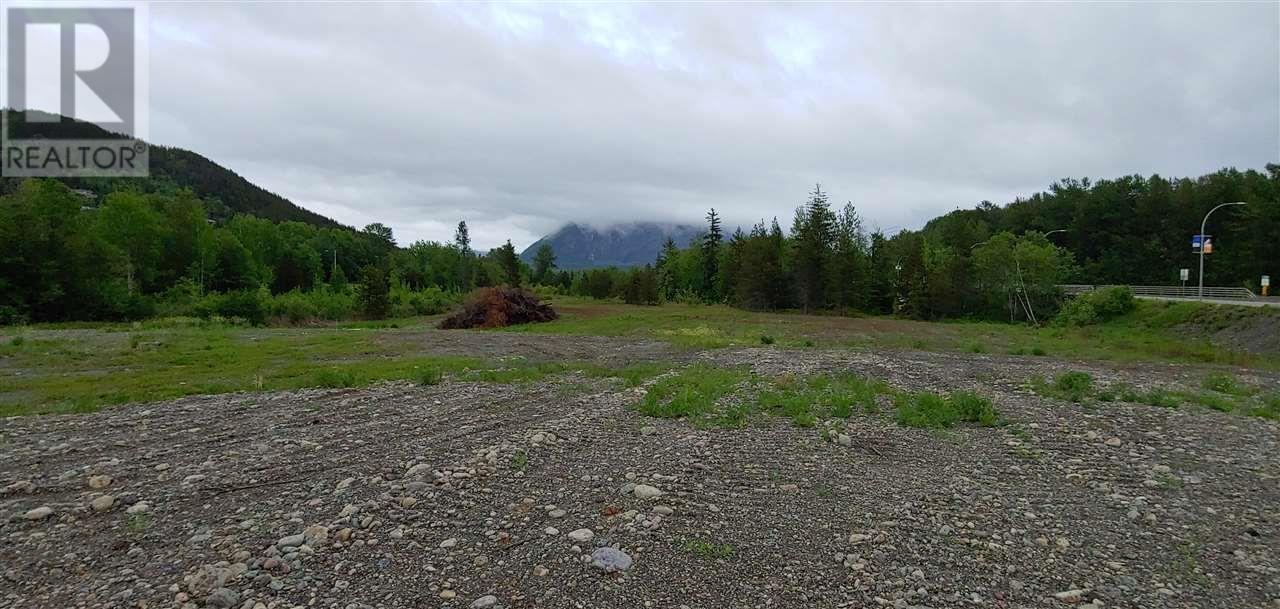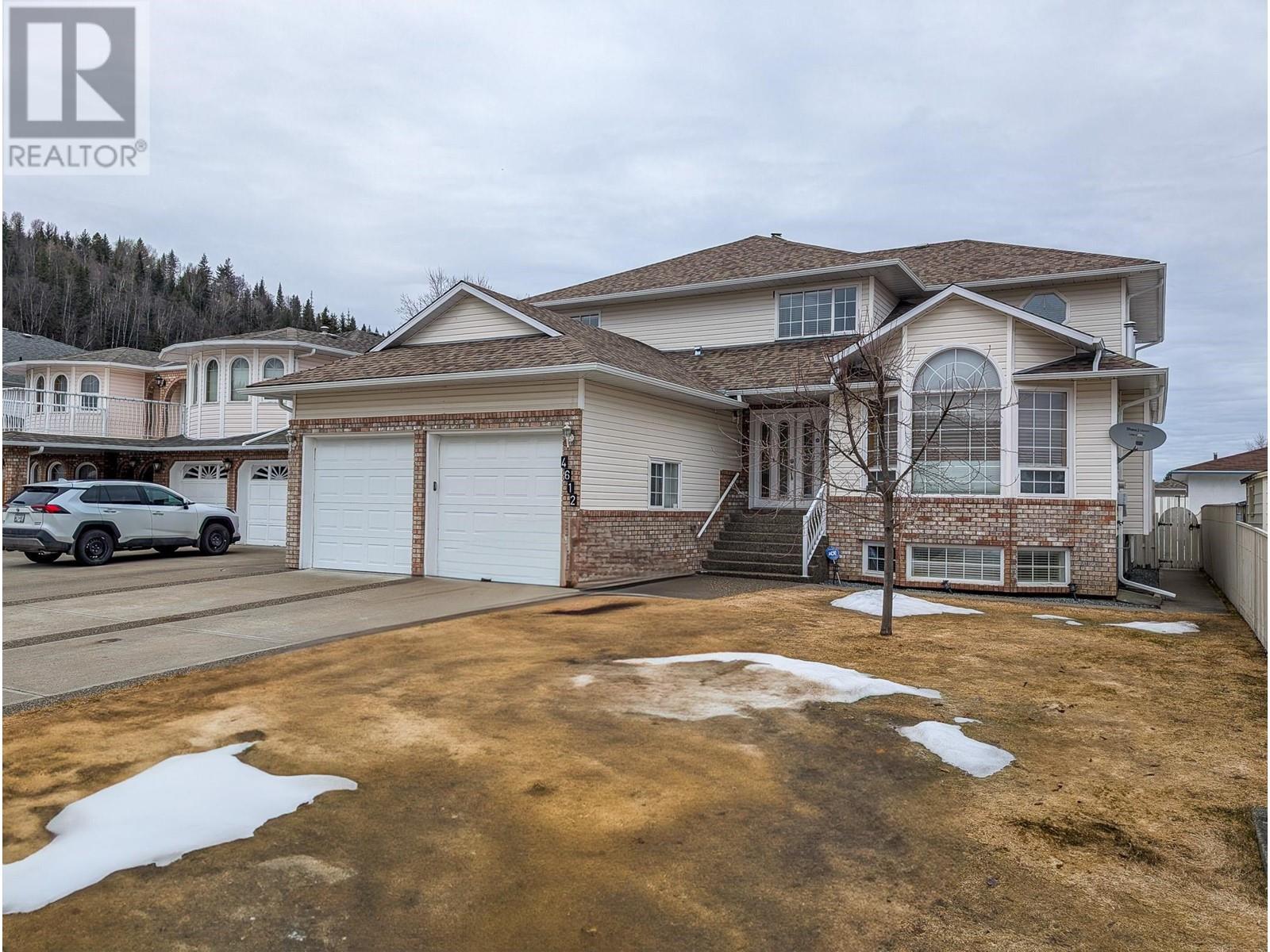REQUEST DETAILS
Description
Introducing the Aspen at Hunters Hill, Summerland BC. Quality built by Meister Construction in collaboration with SoWo Design from Vancouver BC. Make this custom home yours today, quality design, high end appliances and custom touches make this INDOOR OUTDOOR LIVING CONCEPT come alive. With Multi Generational Living, this Rancher bungalow with huge, private deck and walk out basement features beautiful lakeview on a full urban serviced lot. (Not Strata, no fees) Main Floor 1,971 square feet plus 700 square foot lakeview deck features two bedrooms + two bathrooms with open concept kitchen dining living area and easy flow walkout to the 700 square foot deck for outdoor entertaining. The beautiful lakeview walkout basement features 3 bedrooms, 2 full bathrooms, wine room cut out and large storage room. Extra space for home entertainment theater or golf simulator room or fitness. Mom will LOVE the private patio & lake views here.
General Info
Similar Properties













































