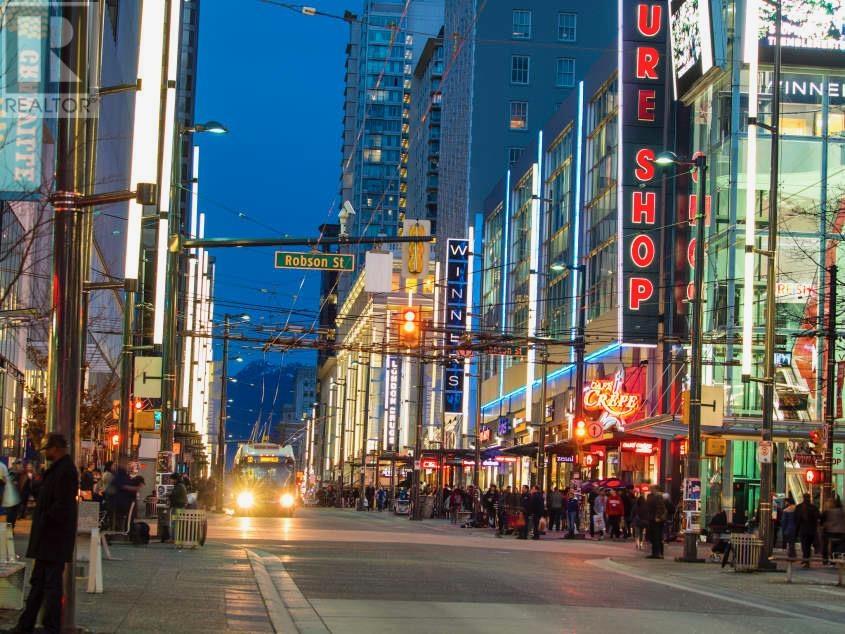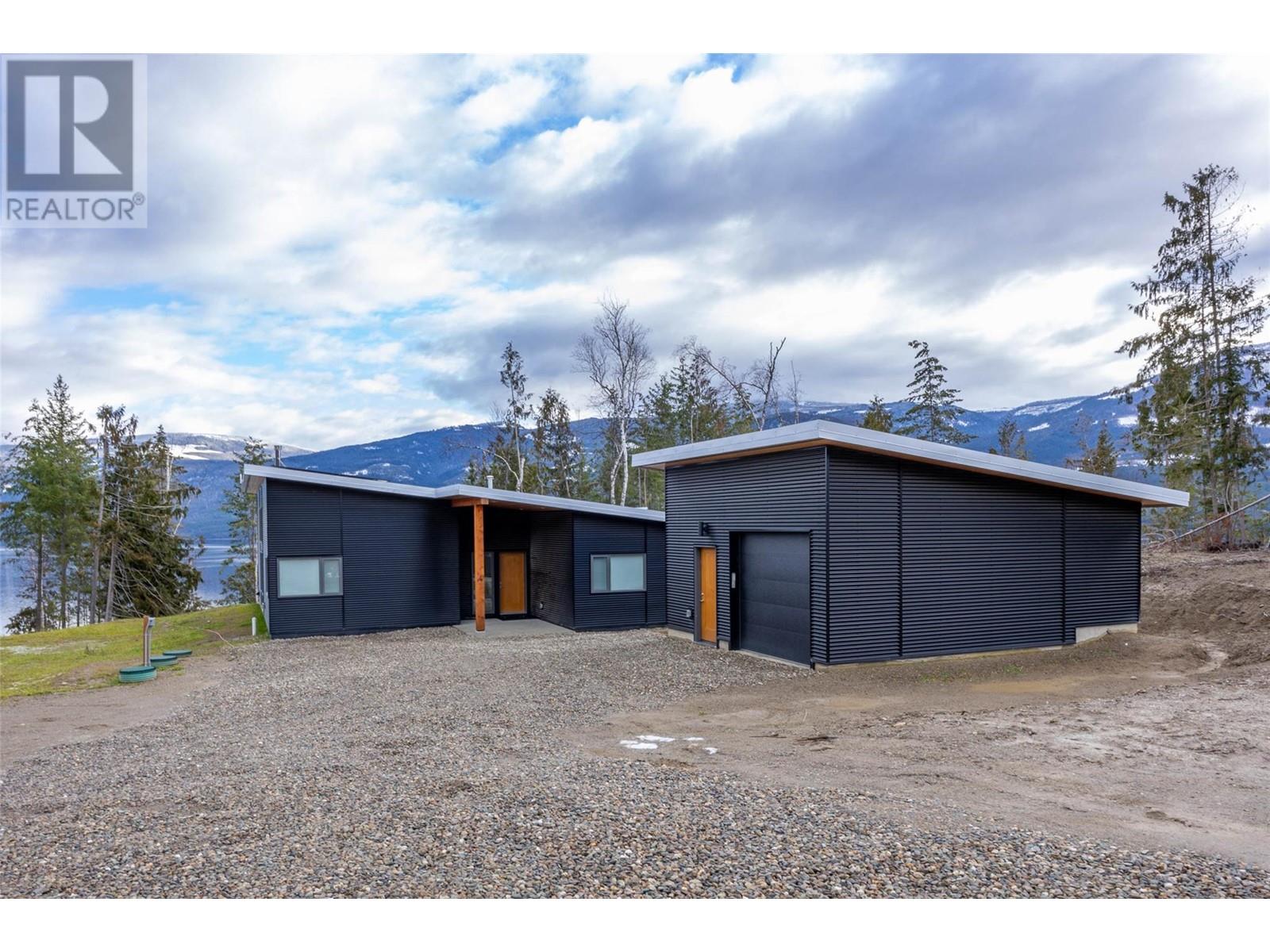REQUEST DETAILS
Description
If you???re looking for the ultimate, spacious Upper Mission family home, this one checks all the boxes. This spacious 5-bedroom, 4-bathroom home offers plenty of space designed for comfort and entertaining. The main floor is ideal for hosting family and friends. The spacious kitchen features an island with bar-height seating, high-end stainless steel appliances and a gas stove. The kitchen opens up to the dining area, the expansive living area and the upstairs deck. A laundry room and den complete this level. Upstairs you will find the elevated primary suite featuring a massive bedroom with sitting area, private balcony, walk-in closet and ensuite with soaker tub and tiled shower. Upstairs, there are also two additional bedrooms and a loft. The walkout basement includes a large rec room with a bar, two additional bedrooms, storage and access to the yard. Enjoy the hot tub, quiet neighbourhood, and easy access to biking and hiking trails. Plus, be minutes away from the new Mission Village at the Ponds featuring the new Save-On Foods, Shoppers, Bosleys, Dollar Store, Banks and so much more.
General Info
Similar Properties



























































