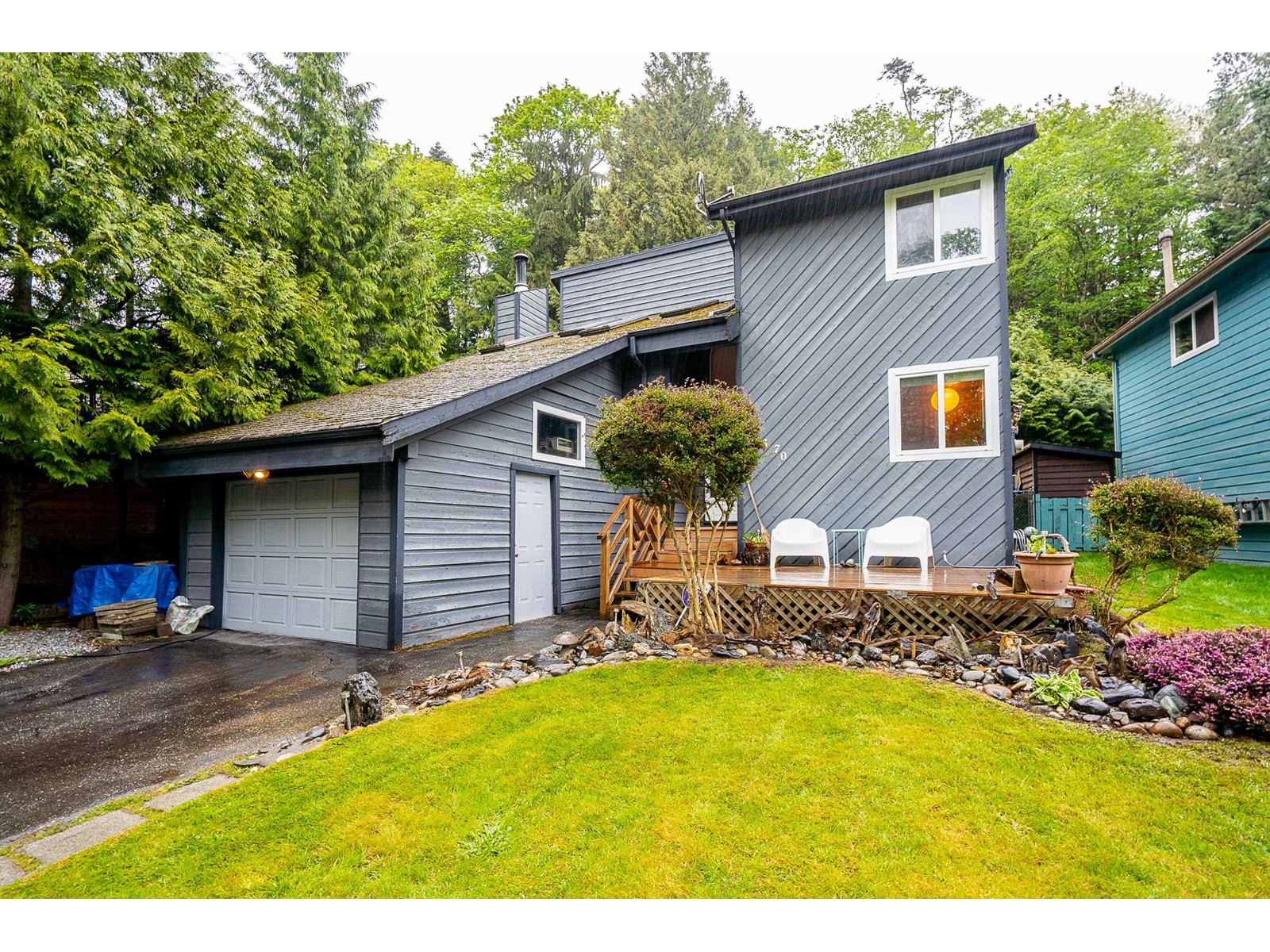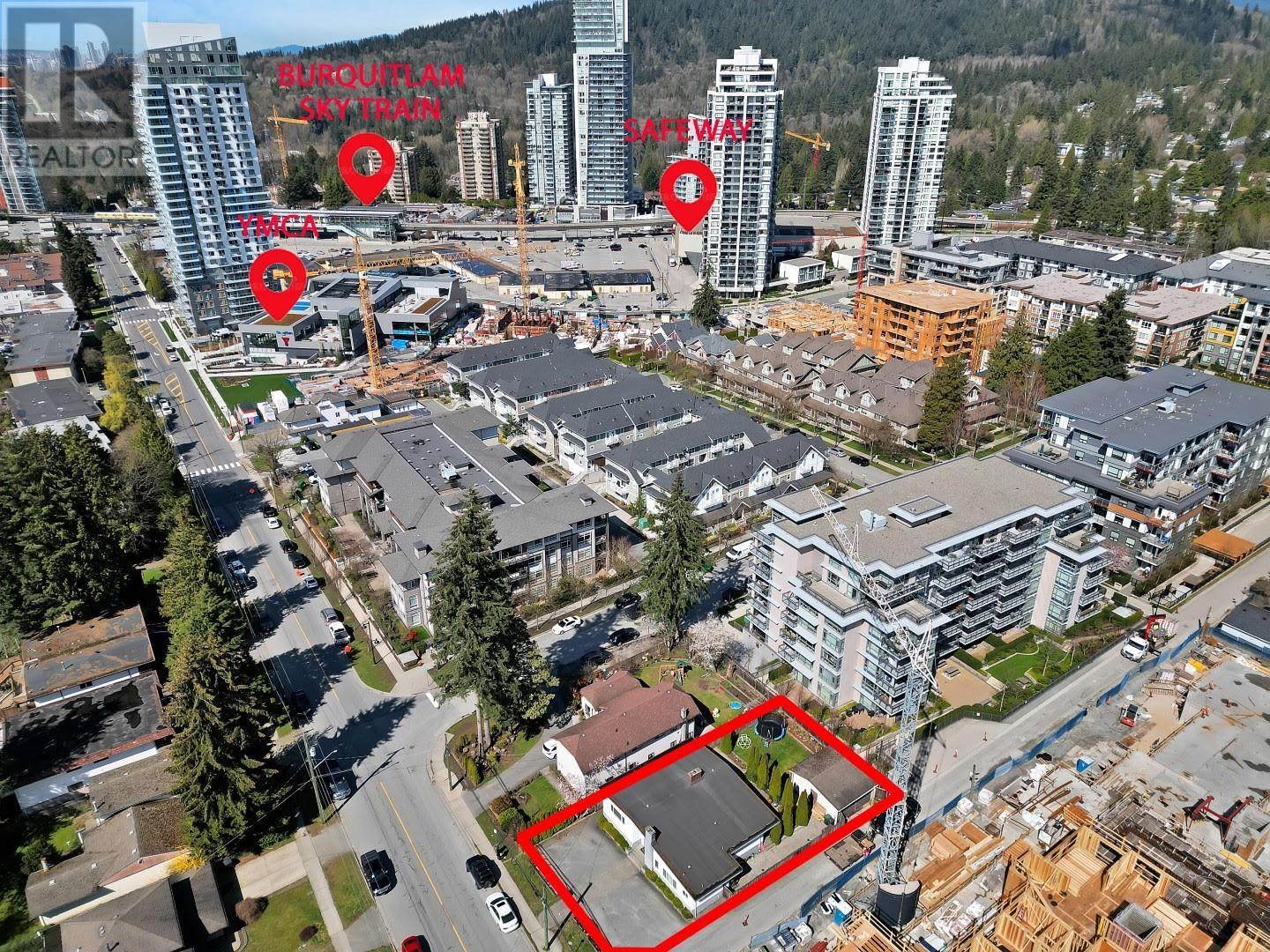REQUEST DETAILS
Description
This home has THREE SUITES! Top Floor- 2 bed/2 bath. Middle Floor 3 bed/2 bath. Lower Floor- bachelor suite. All have lake views, separate entrances, their own laundry and outdoor spaces. This versatile LAKE & MOUNTAIN VIEW 3-level 5 bed, 5 bath home is designed for EXTENDED FAMILIES and SAVVY INVESTORS alike. The home is over 3500 sq/ft on .24 of an acre with a double car garage, wired for a hot tub and has ample yard space. Whether you seek a haven for relatives or wish to generate extra income, this property meets your needs. The home has undergone thoughtful updates, yet offers ample potential. Located along the prestigious West Kelowna Wine Trail, the area provides a peaceful ambiance while being conveniently close to schools, shopping centers, renowned wineries, and more. This property is more than just a home???it's a lifestyle. Vacant possession possible.
General Info
Amenities/Features
Similar Properties






























































