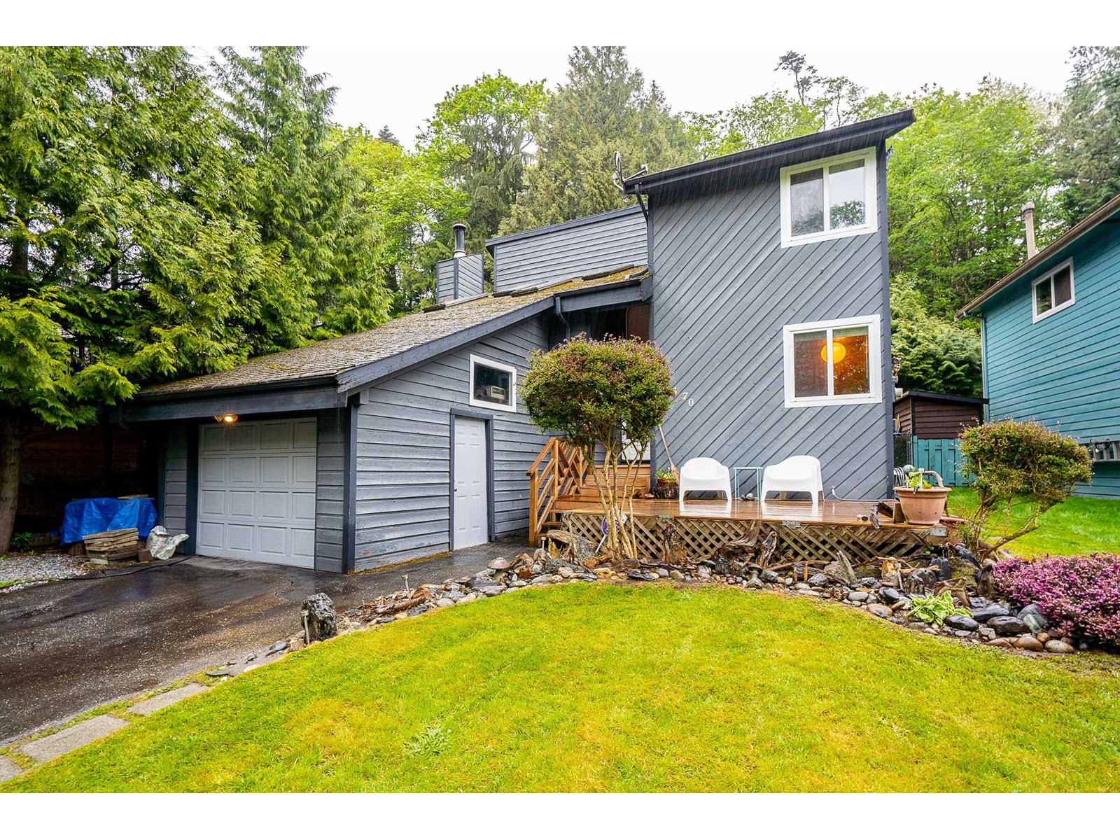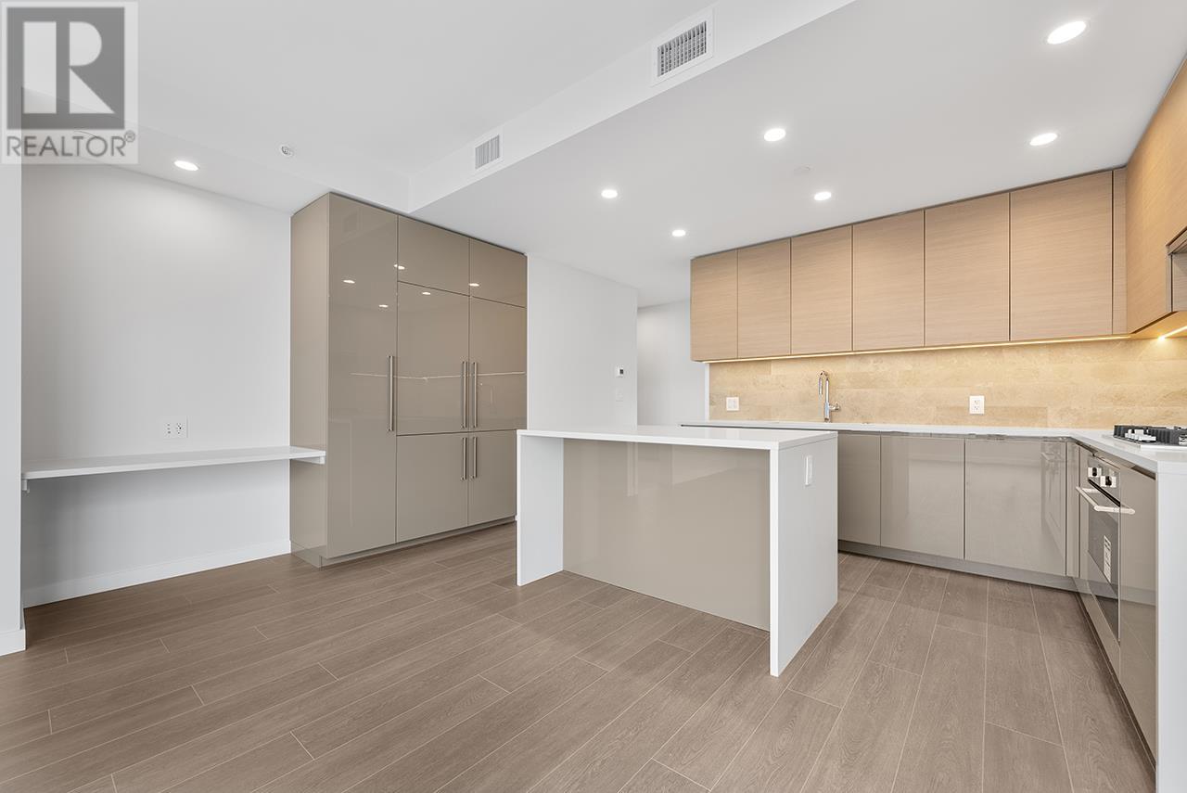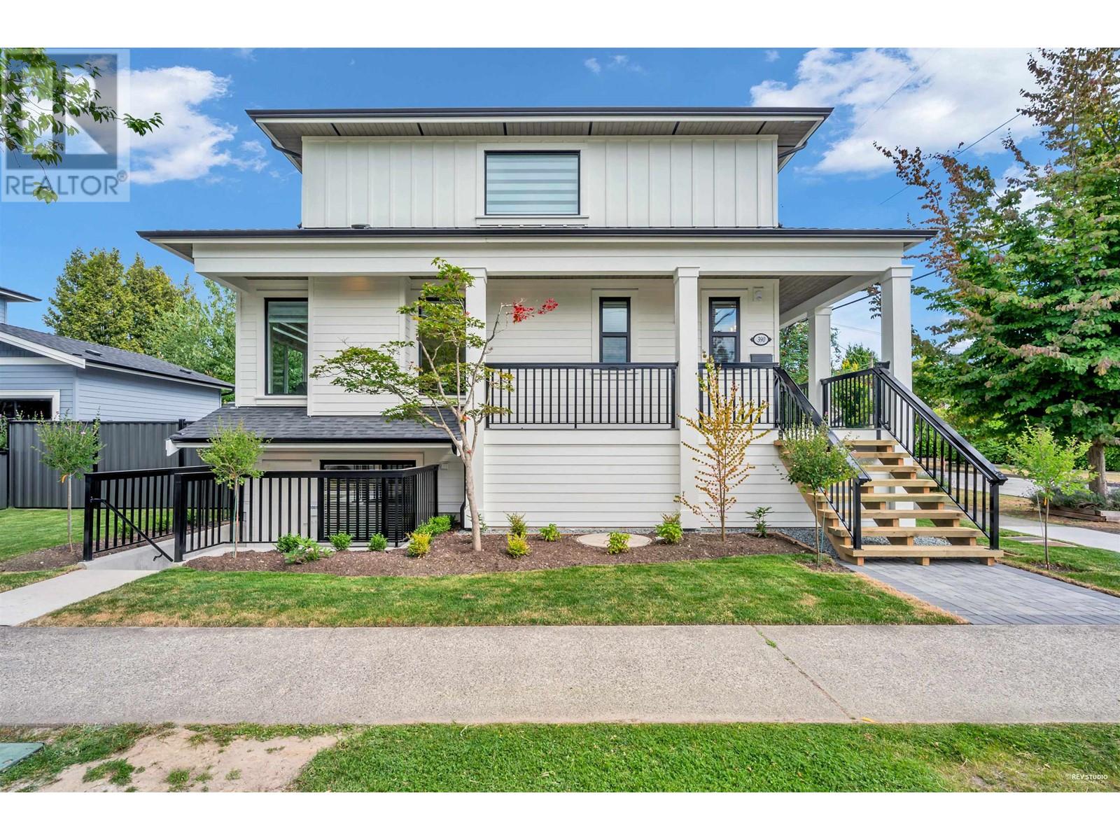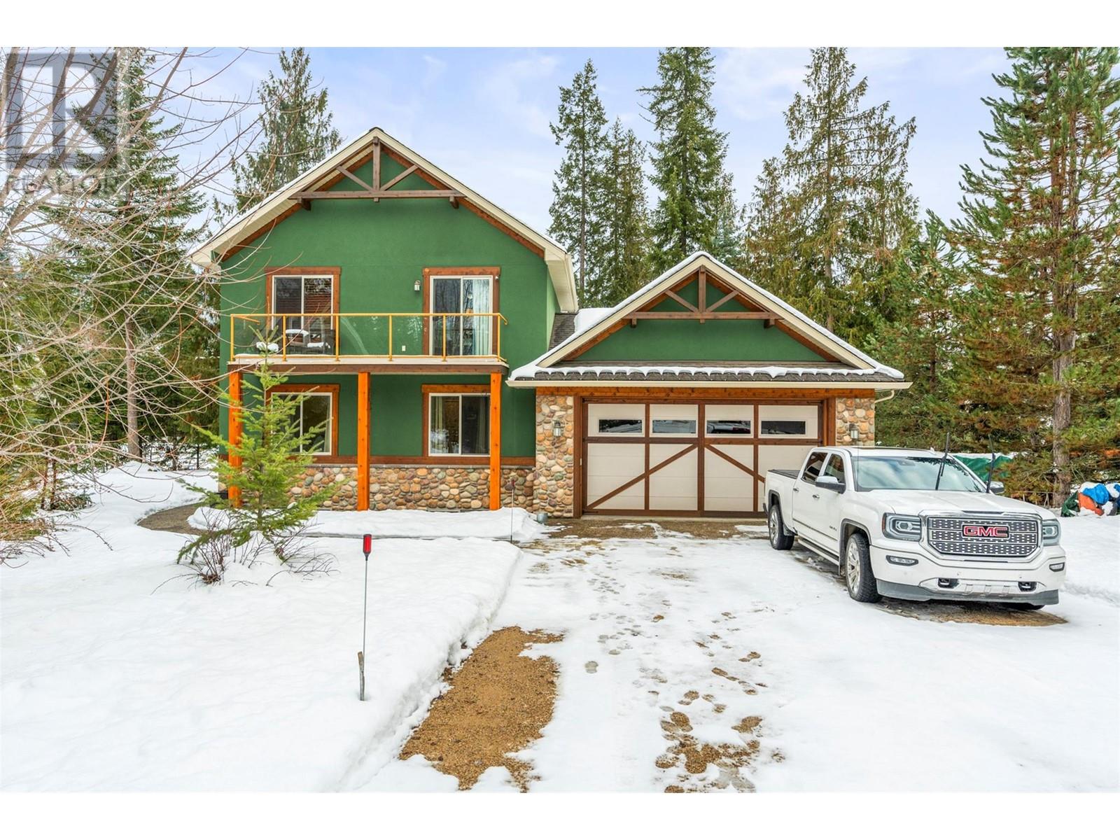REQUEST DETAILS
Description
This unique home has stunning views and was built partially into the mountain backing on to Summit Park in the family friendly Dilworth community. Close to both parks and walking trails. The living room is spacious with vaulted ceilings, built in cabinetry, hardwood floors and a gas fireplace. Recently renovated and updated throughout. The fully updated and spacious kitchen is complete with an island, seating area and just steps to the deck to unwind on warm summer evenings. Upstairs are three nicely sized bedrooms including the master with a large soaker tub in the ensuite. This floor also leads outside to another private patio to enjoy your morning coffee. The lower level has 2 bedrooms which are set up as mini suites for exchange students. Upgraded to 250 power in the garage, a handy mans dream, wired and ready for a hot tub and pool. This home has plenty of outdoor space on both sides of the home for privacy, making it a perfect retreat close to city amenities.
General Info
Similar Properties





















































