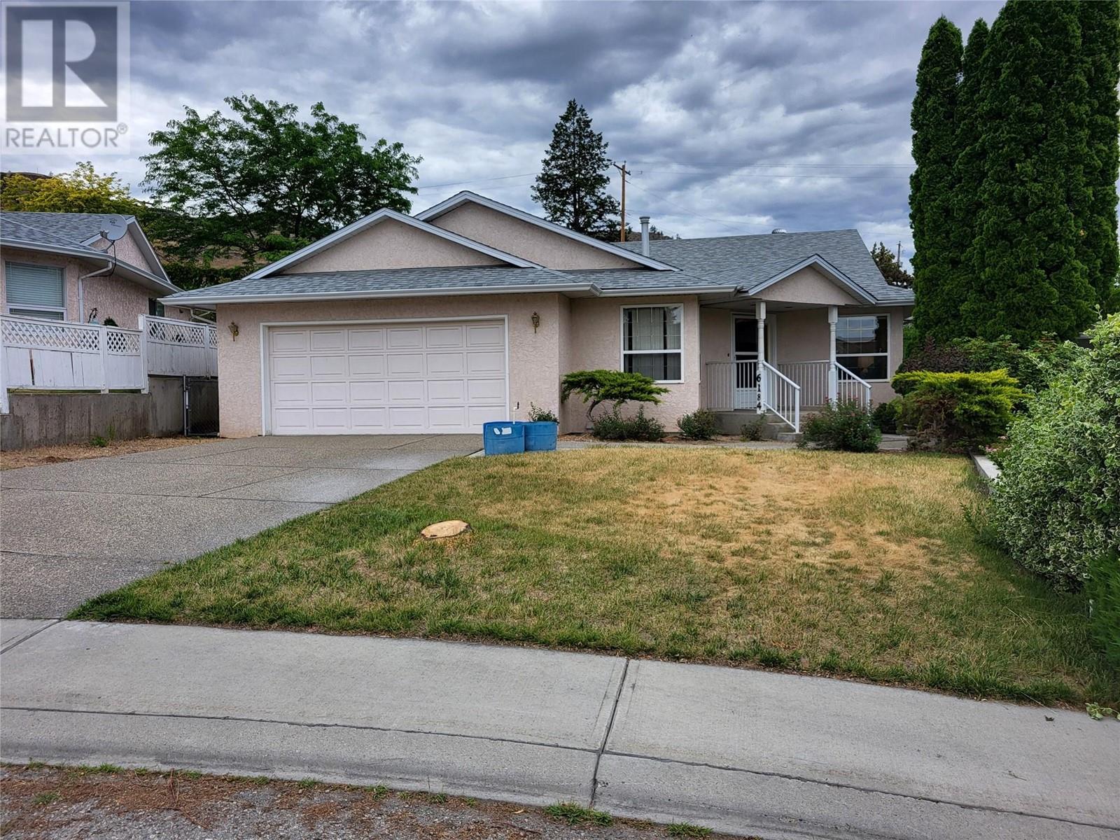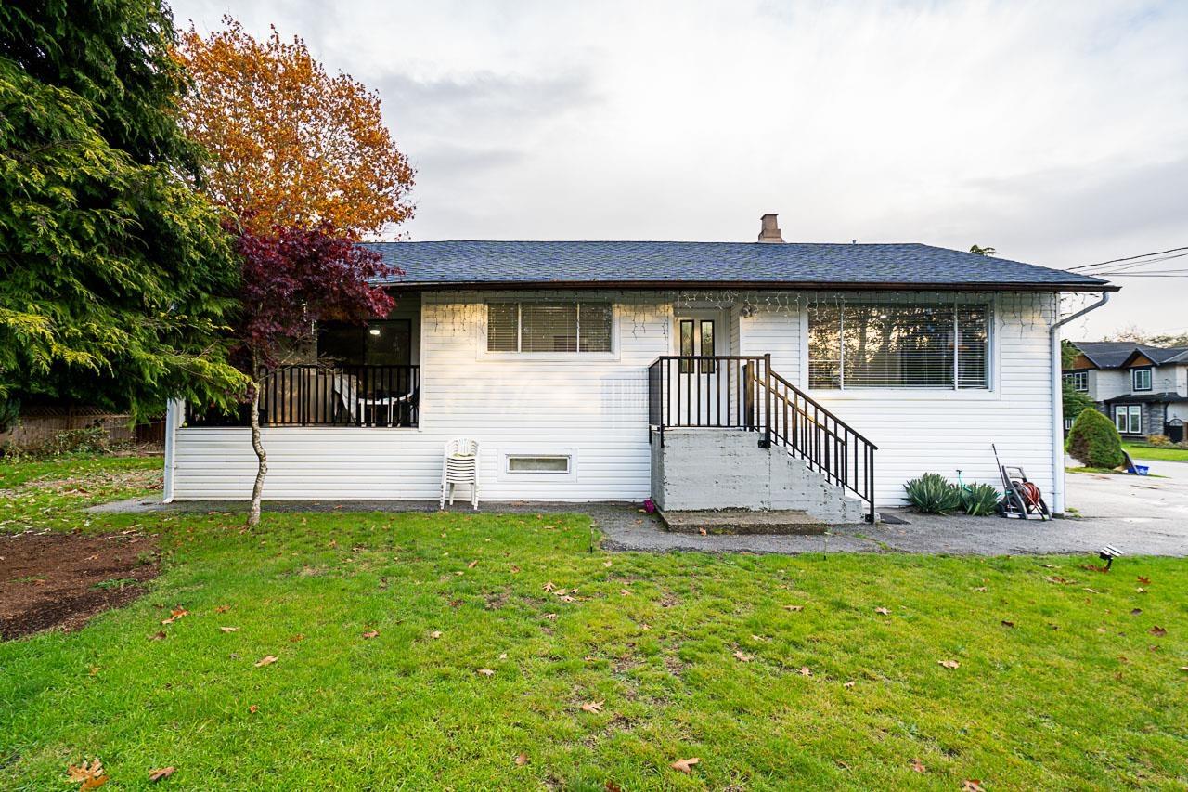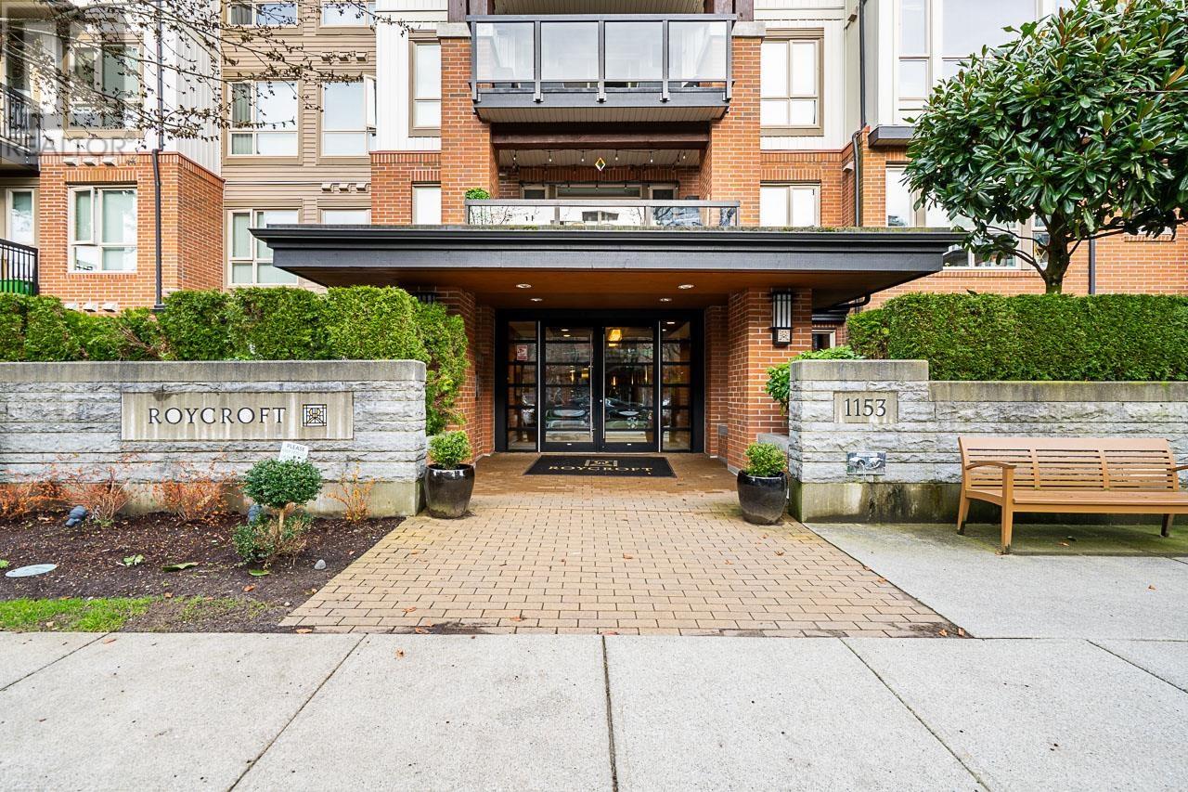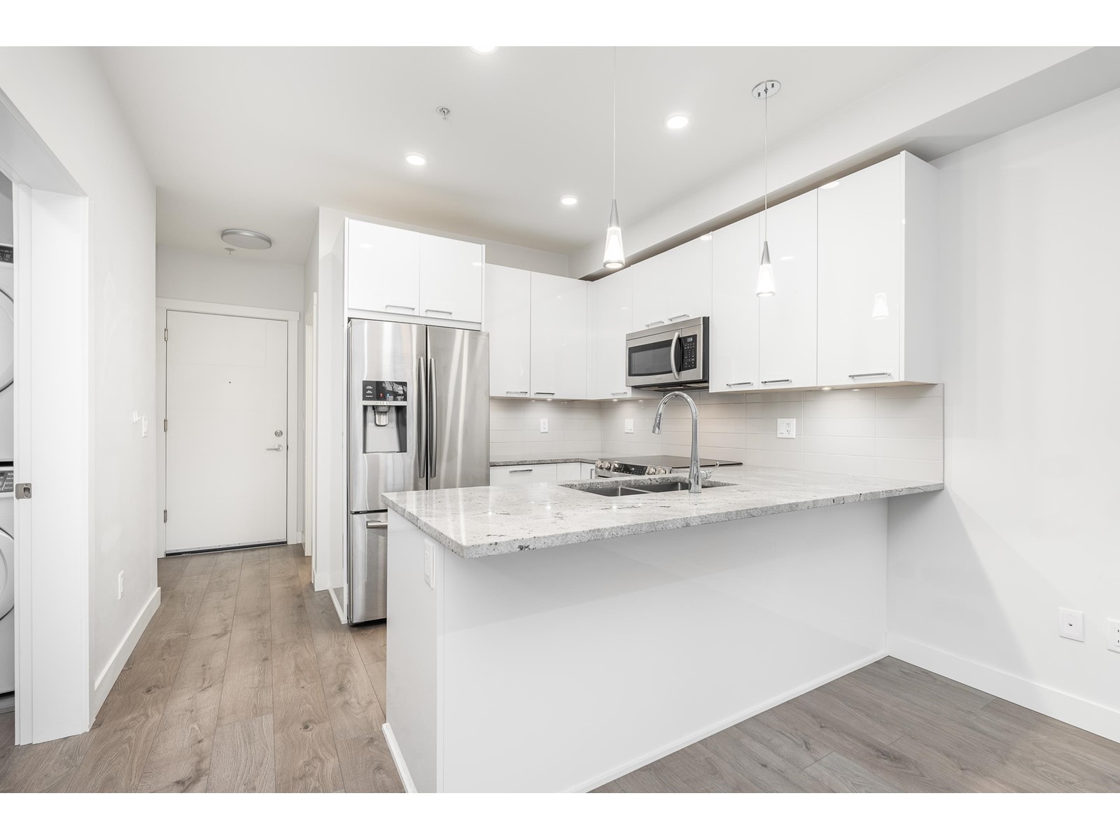REQUEST DETAILS
Description
CLICK TO VIEW VIDEO: Newly renovated with high end finishes and no expense spared home. Only steps from Skaha Beach in sunny Penticton. This 2 bedroom, 3 bathroom home best suits empty nesters who are looking for their peaceful retirement dream. Big, bright & stunning kitchen with stainless steel appliances, panoramic large windows which folds the room with natural light. A large island & a raised dishwasher. The master bedroom comes with a huge walk in closet & ensuite. The second bedroom also has it's own ensuite on the upper level. Also upstairs is a den/office space. Fully updated laundry room with custom cabinetry and plenty of storage space. Outside you have a covered front deck and a back deck with a zero scape back yard with room for a carriage house, back alley access, a double garage & tons of parking for boats & RV. NEW: roof, heating and cooling systems, composite decking and railing, most windows, gas fireplace, epoxy treated front & back driveways, etc. Be sure to view the VIDEO and the VIRTUAL TOUR of this home.
General Info
Amenities/Features
Similar Properties

































