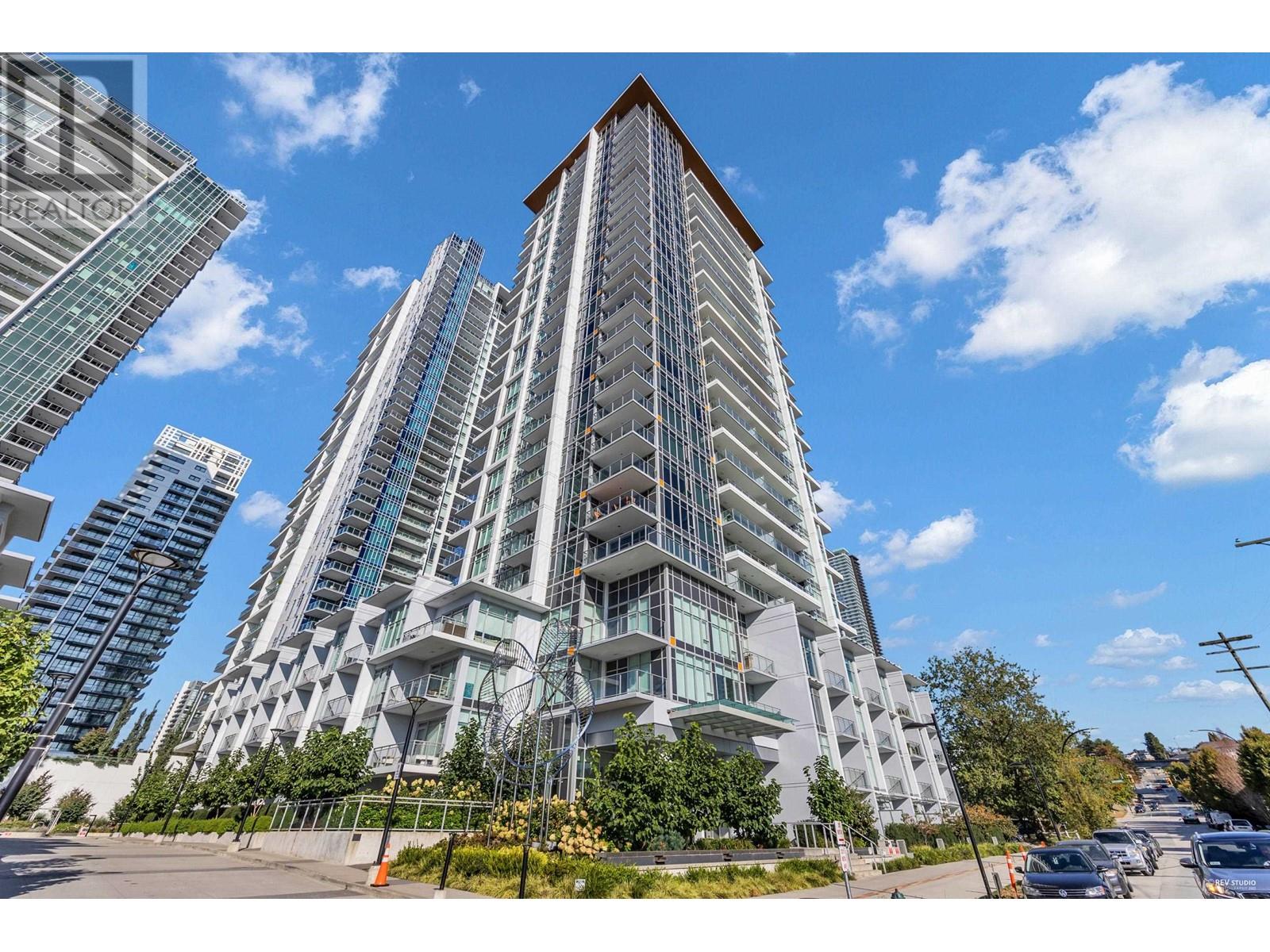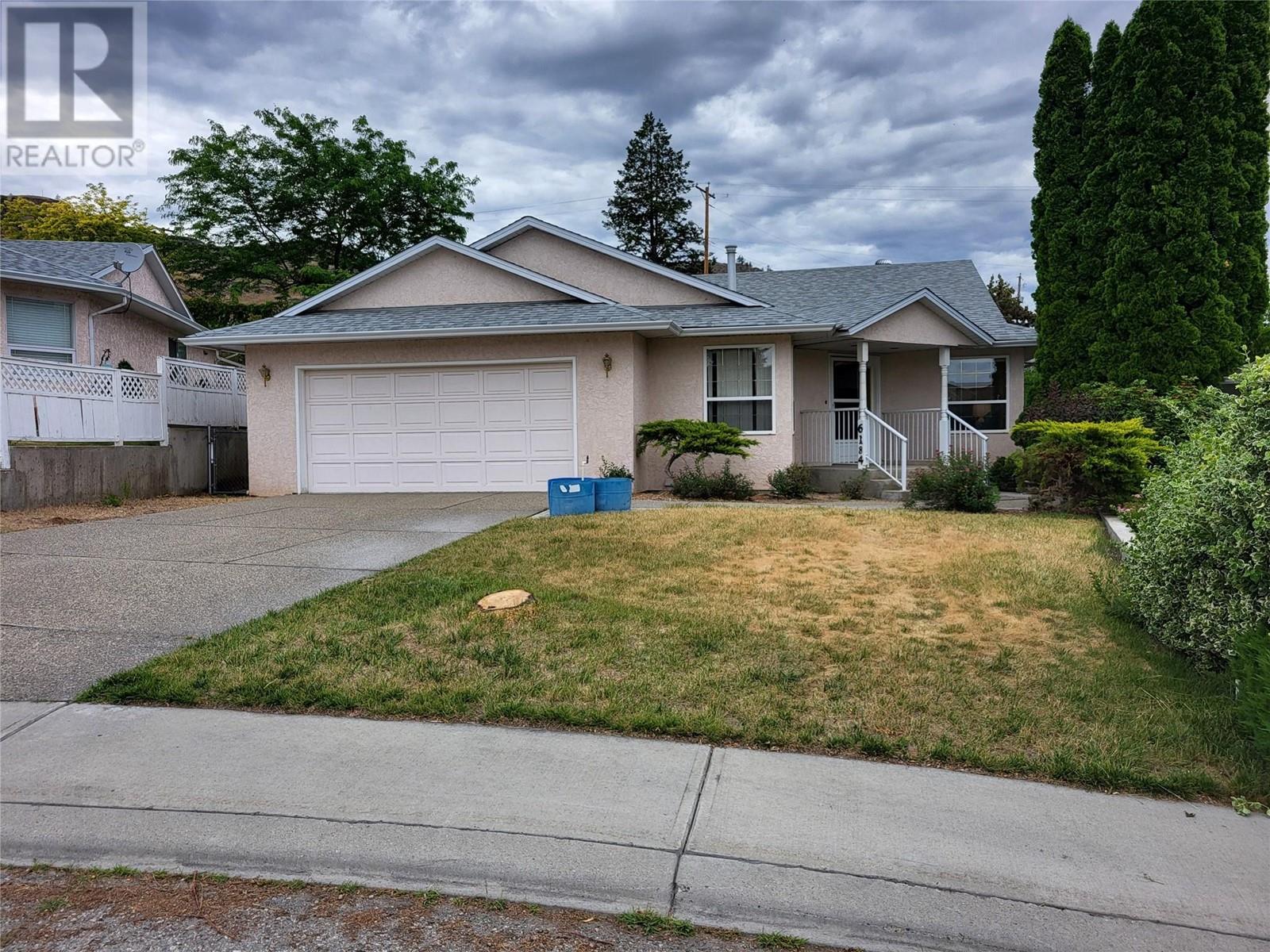REQUEST DETAILS
Description
Welcome to the Popular Wiltse/Valleyview Neighbourhood! 4 Bed, 3 Bath home offers plenty of space, in the secure gated community of Ashbury, no age restrictions - everyone welcome, including one dog or one cat! Features a large primary bedroom with spacious 4 pc ensuite with separate shower and jetted soaker tub, 2 more good-sized bedrooms, full bath and skylights on the upper level. 3 bedrooms on one floor is hard to find! Main level offers large open floor plan with garage access, laundry/mud-room, extra space for outerwear, 2 pc guest bath, large kitchen with stainless appliances and breakfast bar*island, cozy gas fireplace in the living area, access off the dining area onto a generously sized covered deck with a natural gas BBQ outlet, and stairs down to the grassy area below. Lower level includes a guest room (4th bedroom is actually a den), and bright, large family/rec room that could easily include another bedroom. This pleasant home is bright and sunny in a lovely community right above Wiltse Elementary. You'll love living here! Please contact your favourite Realtor to view. Measurements by Matterport. Check out the 3D Interactive Video Tour!
General Info
Amenities/Features
Similar Properties







































