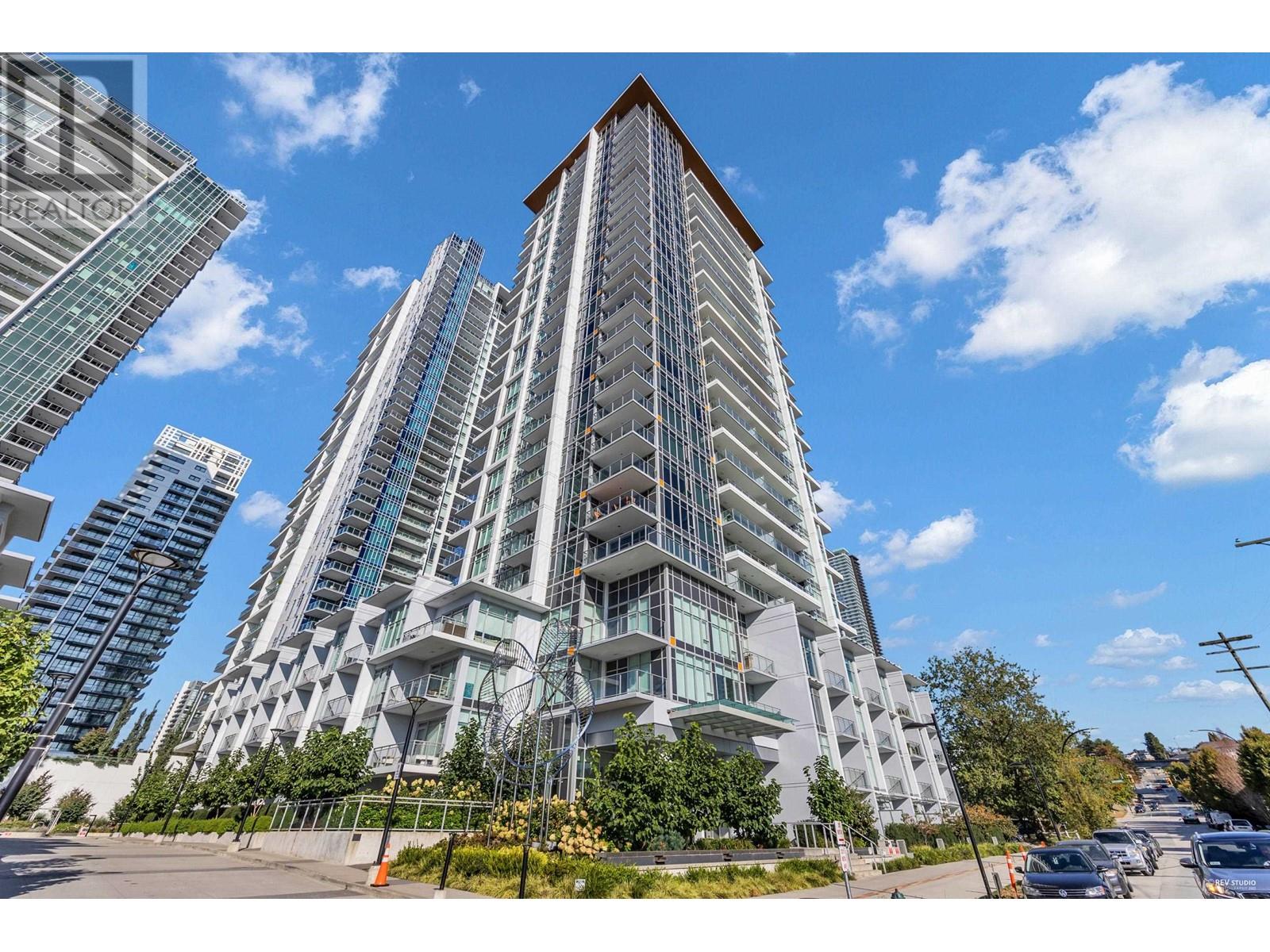REQUEST DETAILS
Description
This lovely rancher-style home is ideally located, offering easy access to all amenities. The open concept floor plan features a spacious kitchen with quartz countertops, a central island, a gas stove, and 9-foot ceilings. The large dining area opens onto a generous covered deck, perfect for outdoor living, complete with privacy screens and a natural gas hookup for your BBQ. The expansive living room, highlighted by a cozy gas fireplace, is the perfect space to relax and unwind. The main floor includes three well-sized bedrooms, including a cozy primary suite with a walk-in closet, offering a peaceful setting. Rounding out the main floor is a laundry room and full bath, double garage. Full basement needs your finishing touches, everything is done except for flooring, trim, baseboard and bathroom fixtures. Additionally, the home comes with a legal 1-bedroom suite, offering versatile options for extra income or extended family living.
General Info
Amenities/Features
Similar Properties














































