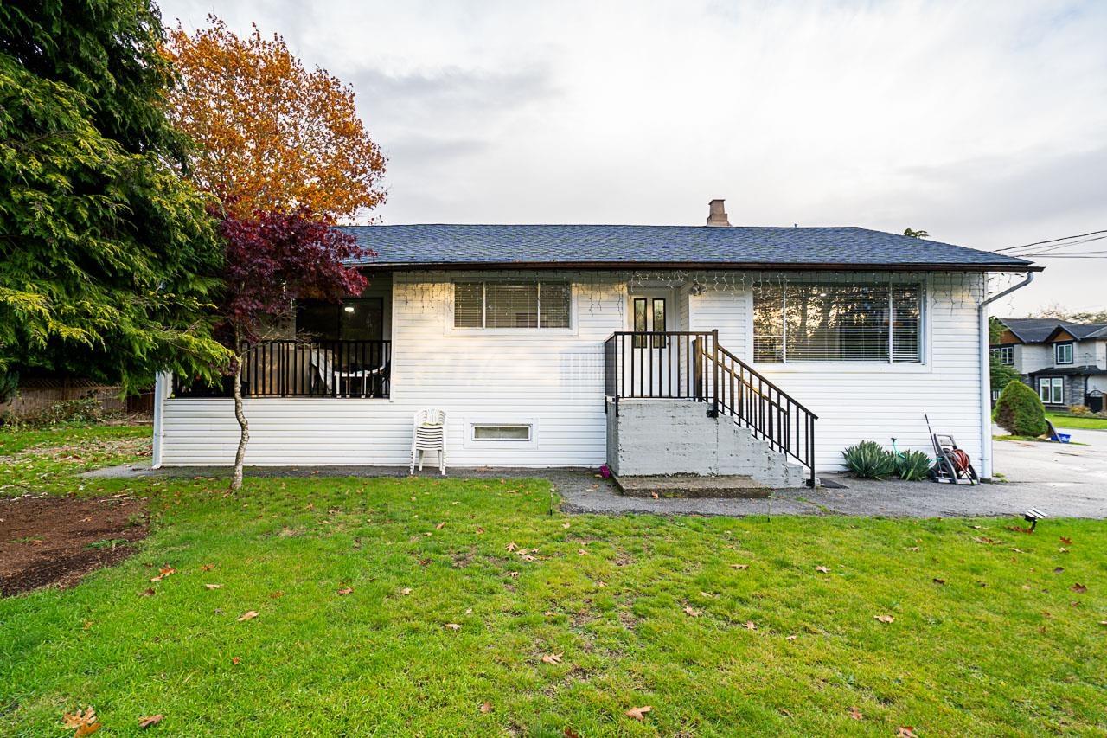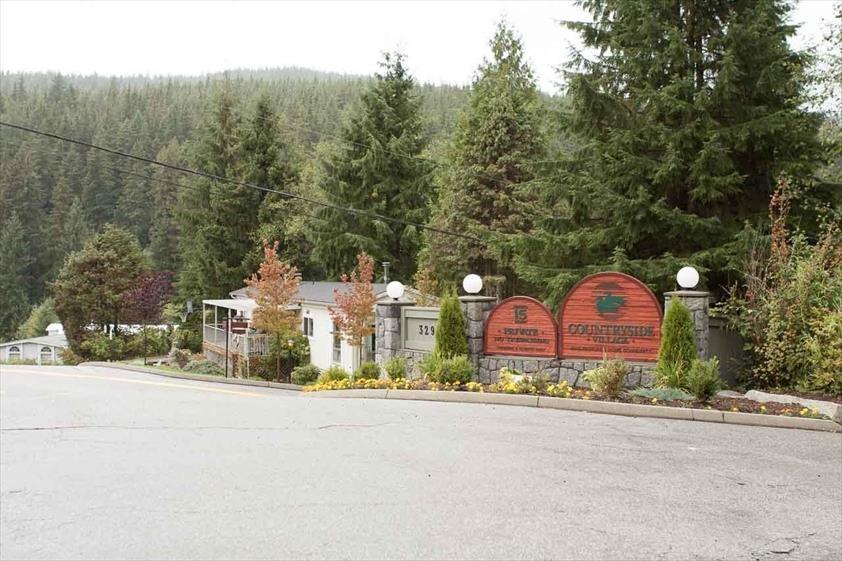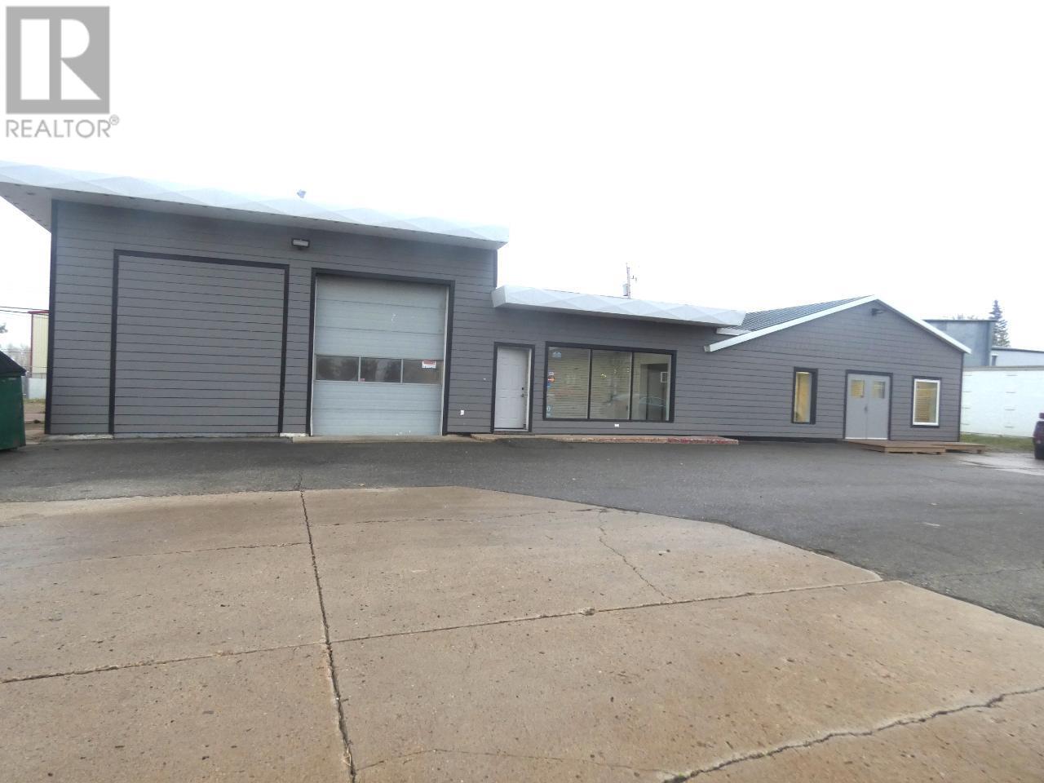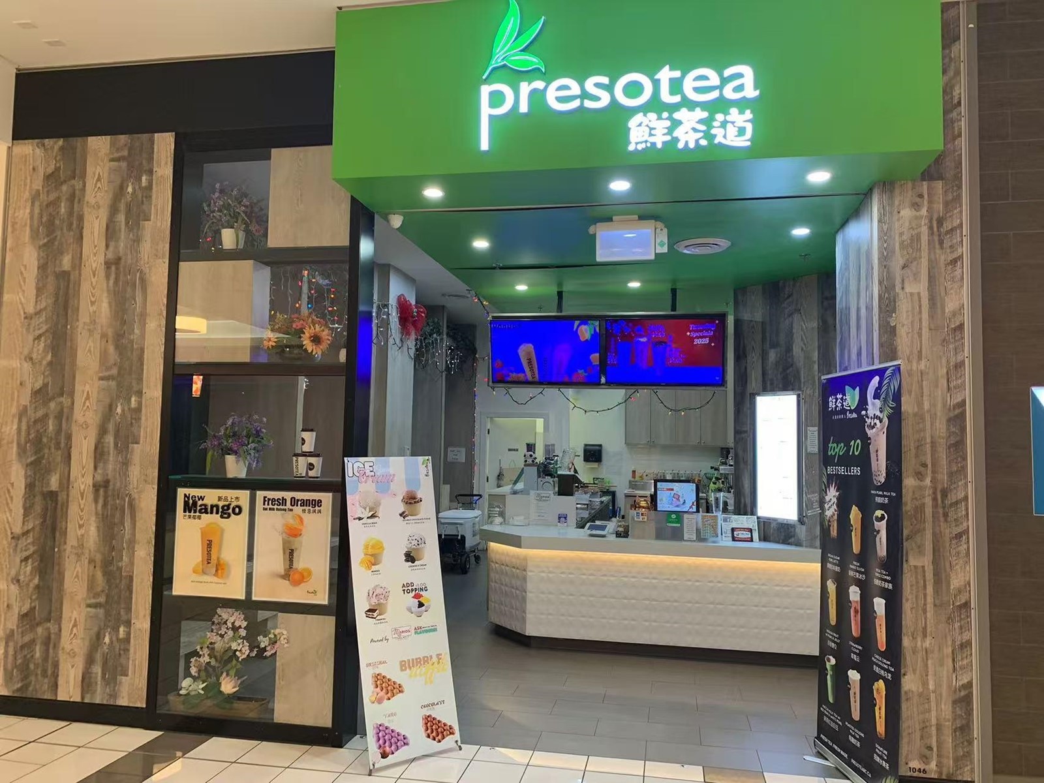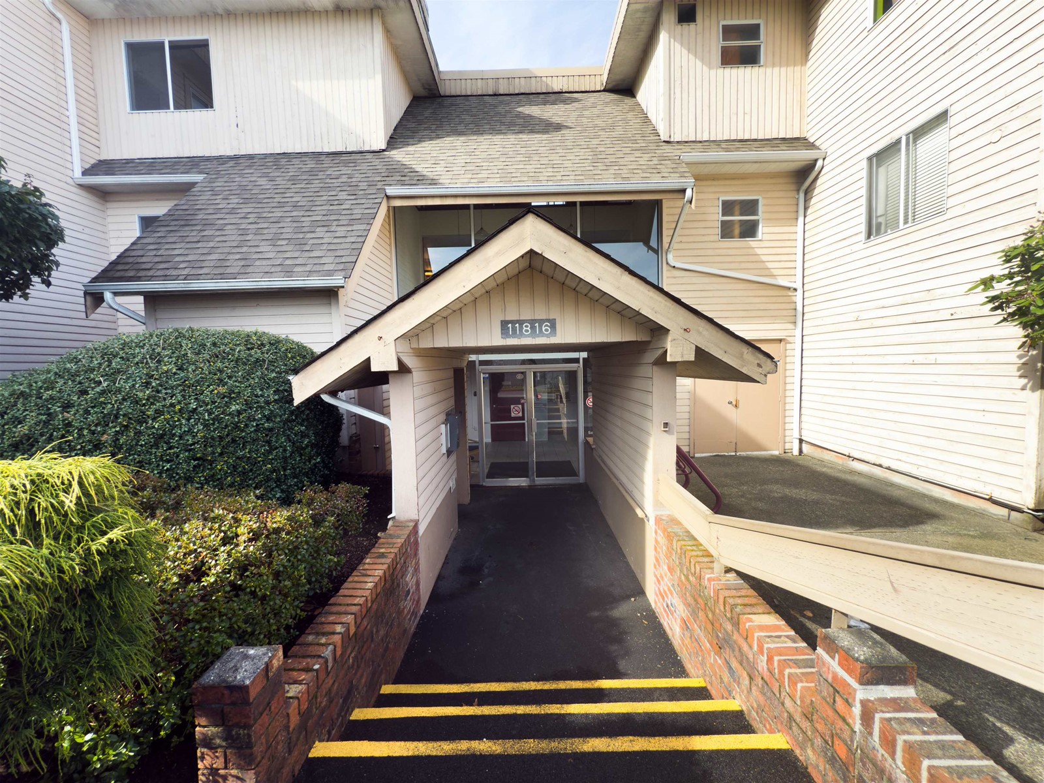REQUEST DETAILS
Description
Looking for a big home, with a double car garage on a 1 Acre lot on the edge of Pouce Coupe? This checks all the boxes, as every room is large. From the moment you walk into the large entry as you make your way through the rec room with a wood fireplace, to the large family room with access to the backyard and the 2 bedrooms and full bath on the main level you can feel comfort of this sprawling floor plan. Upstairs there is a sunken living room with hardwood floors and another wood fireplace opening into the bright dining area which is also open to the large kitchen with quartz counters and a breakfast nook. There is a bonus room above the garage with loads of windows, a laundry room tucked off the kitchen, and down the hall a full bathroom and 3 big bedrooms with the master having its own ensuite with a shower. The double garage is heated with NG radiant heat and the yard is huge! 1 acre of space with room to roam. Don't miss this 5 bed, 3 bath home with a view, close to the Elementary School.
General Info
Similar Properties







































