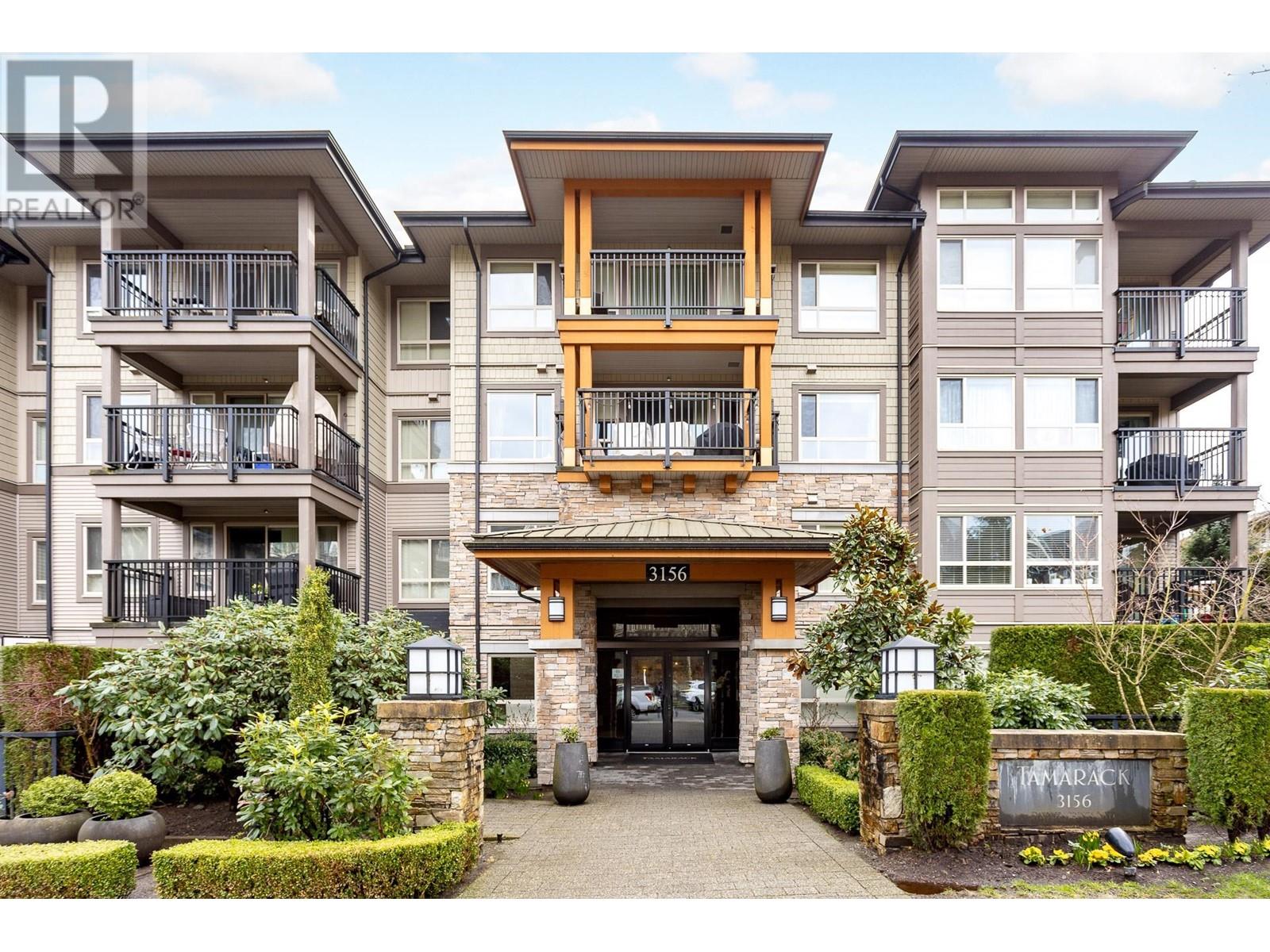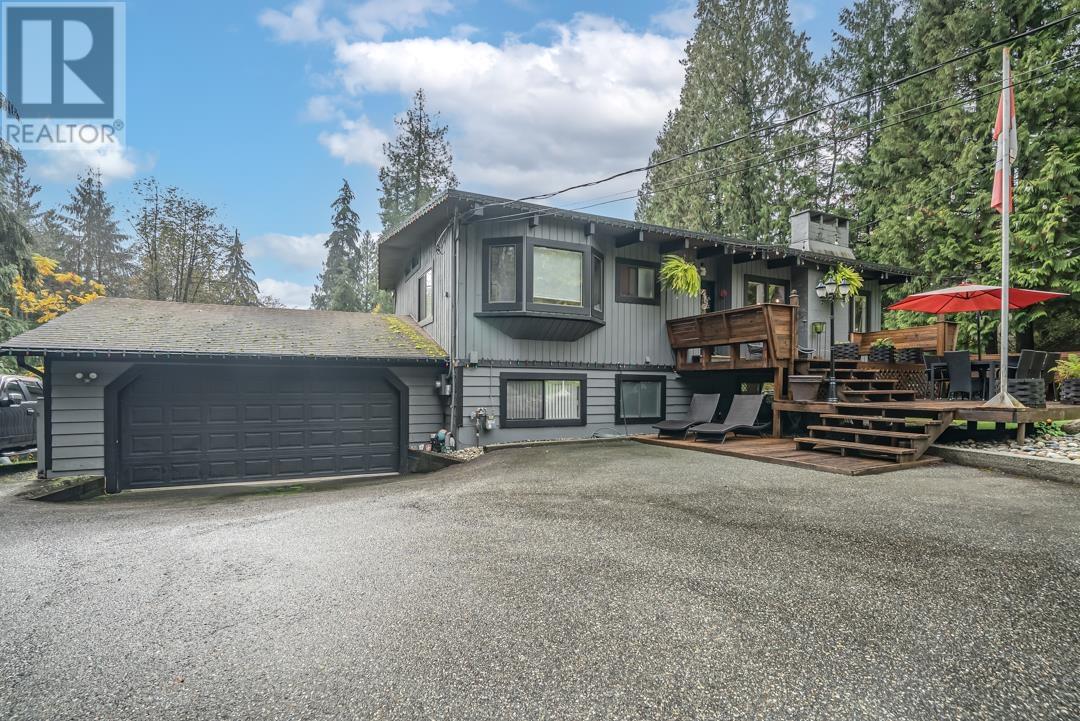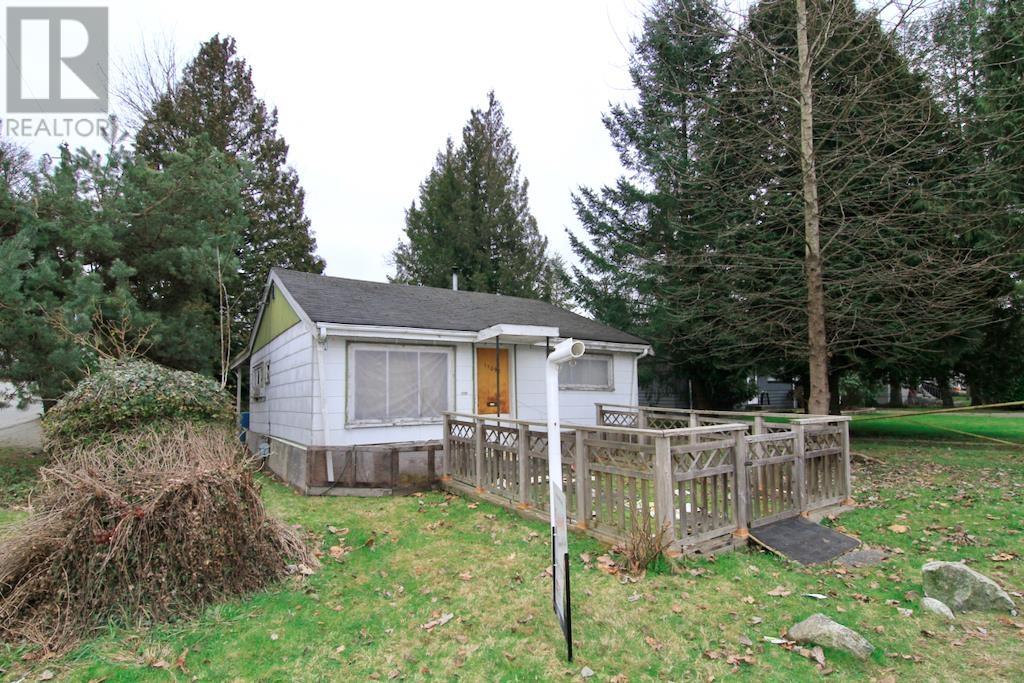REQUEST DETAILS
Description
For more information, please click Brochure button. Nestled in Revelstoke's prestigious Upper Arrow Heights, this eco-forward Caribou Townhome offers luxurious, healthy family living with exceptional energy efficiency. This 4-bedroom, 3.5-bathroom home offers 2172 sqft of living space, including a 724 sqft main floor, 724 sqft second floor, and 724 sqft third floor. Enjoy high-end finishes like quartz countertops, stainless steel LG appliances, and European triple-pane aluminum with wood finish windows. Step Code 5, net-zero ready features include an EV conduit, in-floor heating, and Paradigm super high-efficient walls/roof. Utilize the flex space on the main floor as a 4th bedroom or accommodate friends/family with their own bathroom, kitchen and laundry. Space has a private entrance ??? can be used separately from main home. Relax on your 200 sqft back deck (hot tub ready!) or utilize the private guest suite and garage. Located near Revelstoke Mountain Resort, Cabot Golf Course, Arrow Heights Elementary, and local amenities, this vibrant community offers parks, back lanes, and a friendly street perfect for families. Taxed not yet assessed. Photos are examples of renderings. Estimated completion date fall 2025.
General Info
Similar Properties































