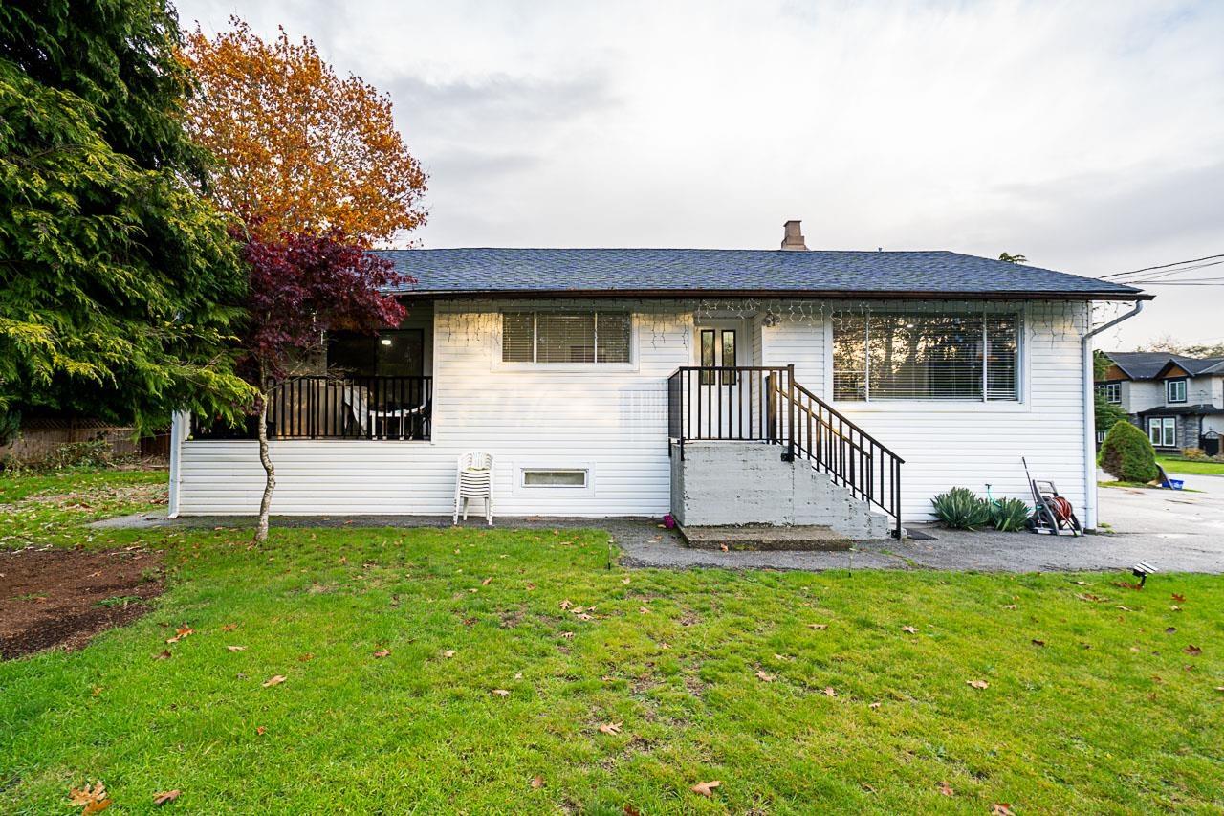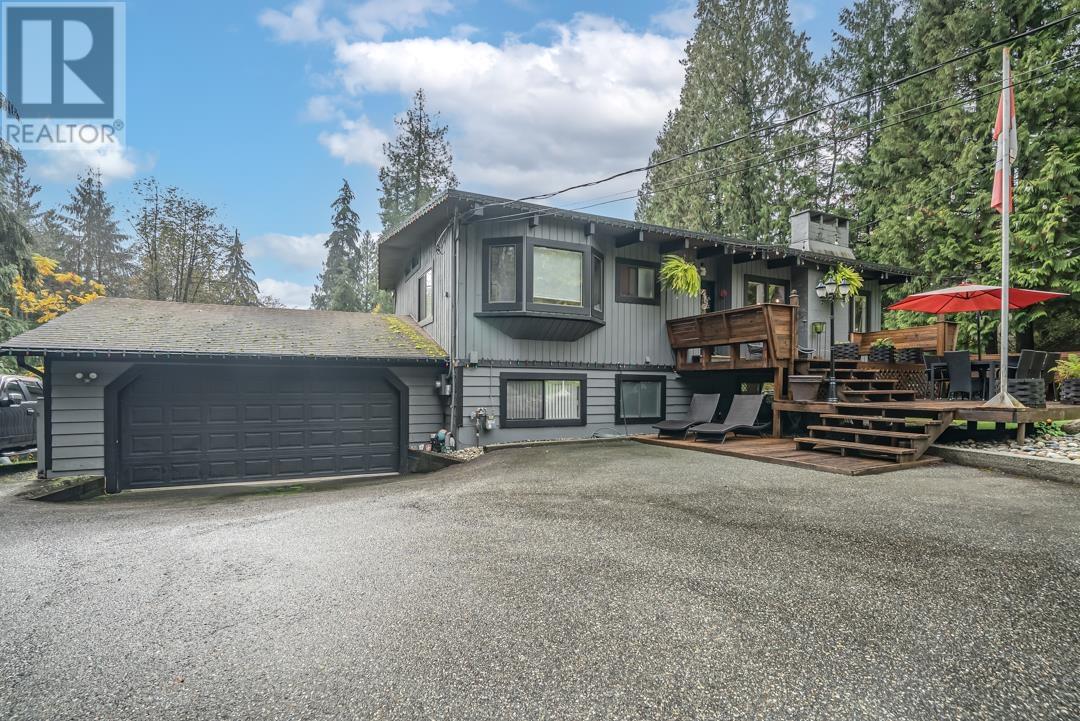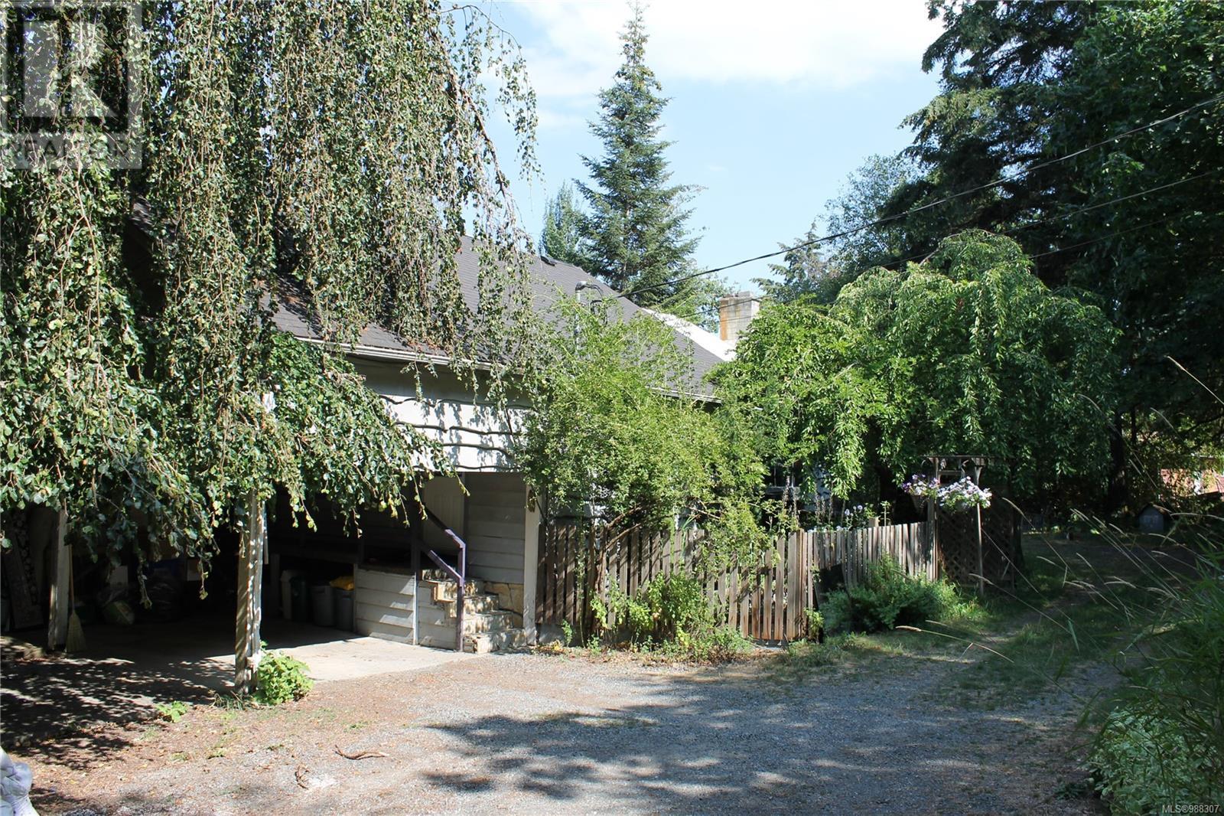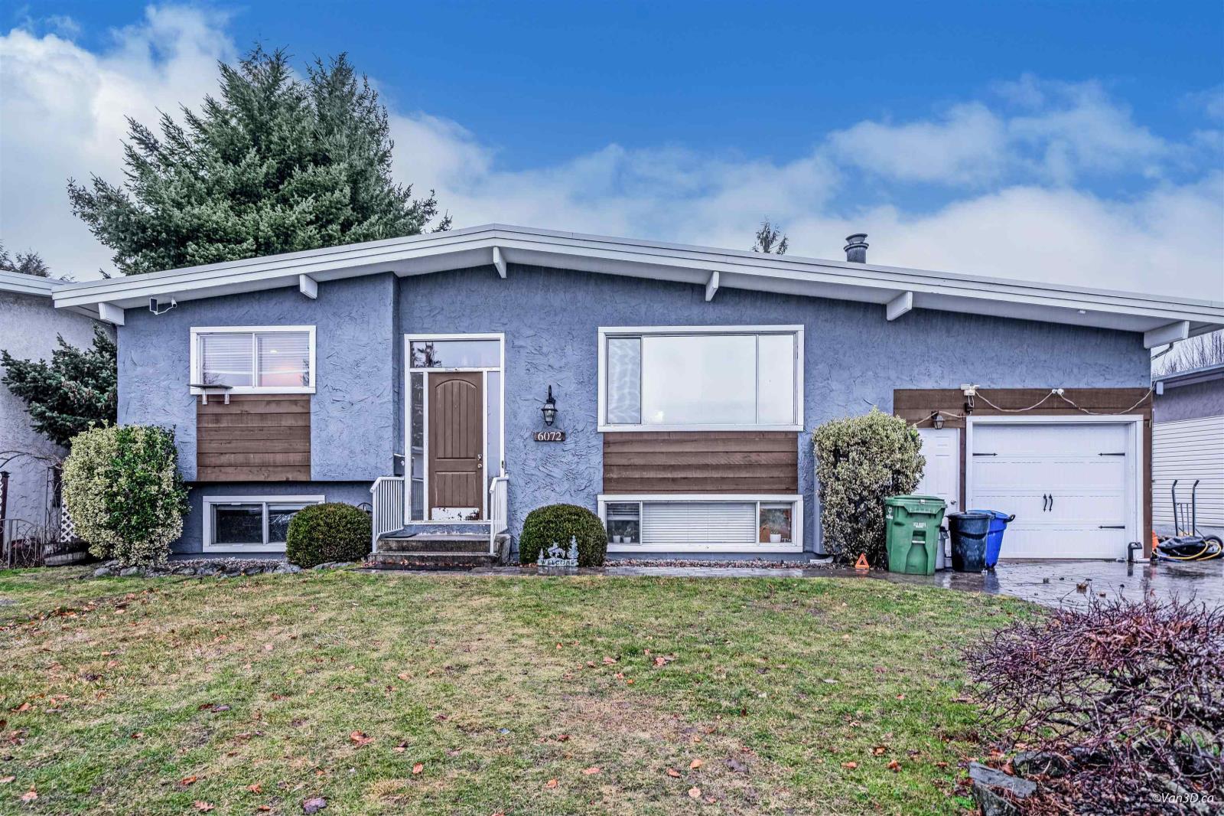REQUEST DETAILS
Description
This meticulously maintained rancher in the quiet community of Bighorn Mountain Estates measures over 2800 sqft and has 4 bedrooms plus den and 3 bathrooms plus a double car garage. The home immediately invites you with a fabulous open floor plan, floor to ceiling stone gas fireplace, large master bedroom and spacious kitchen equipped with a large island and pantry, that opens onto the living/dining and covered patio area with natural gas connections and fabulous backyard pool area, perfect for entertaining your friends and family for years to come. Steps to fully fenced park, friendly neighbors, large grass common area with views of the town and access to great hiking trails. Only 15 minutes to Penticton and in the heart of wine country. Call today for an information package or to book your showing!
General Info
Amenities/Features
Similar Properties




































































