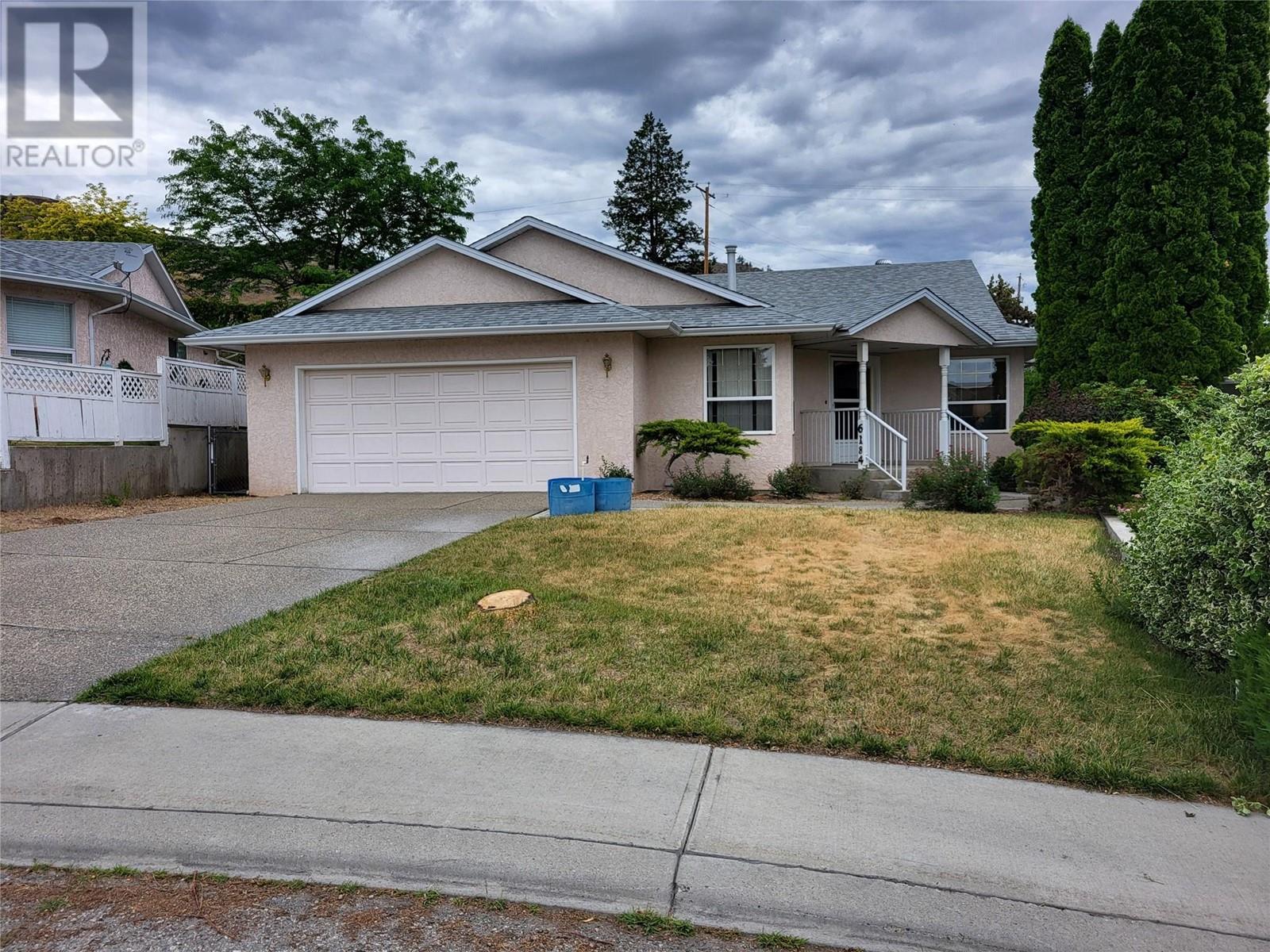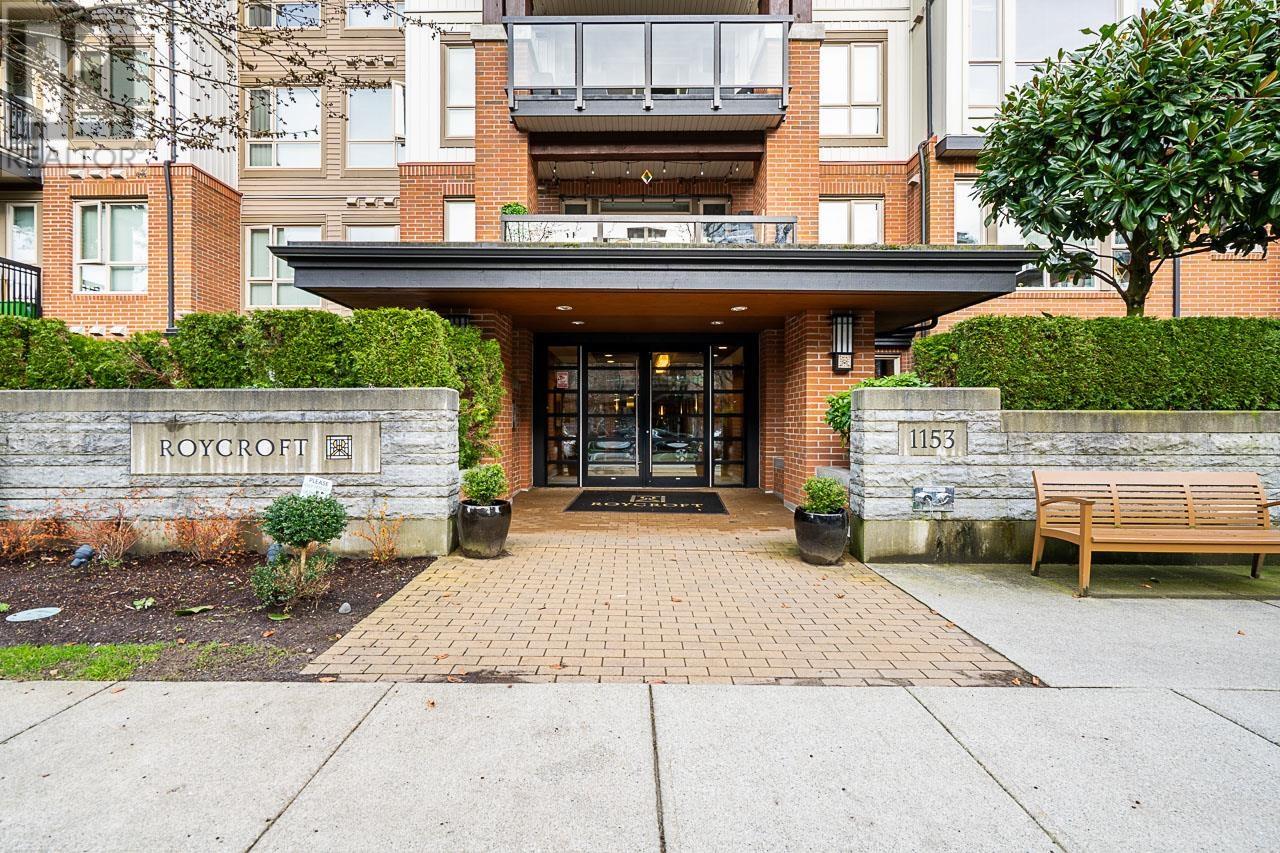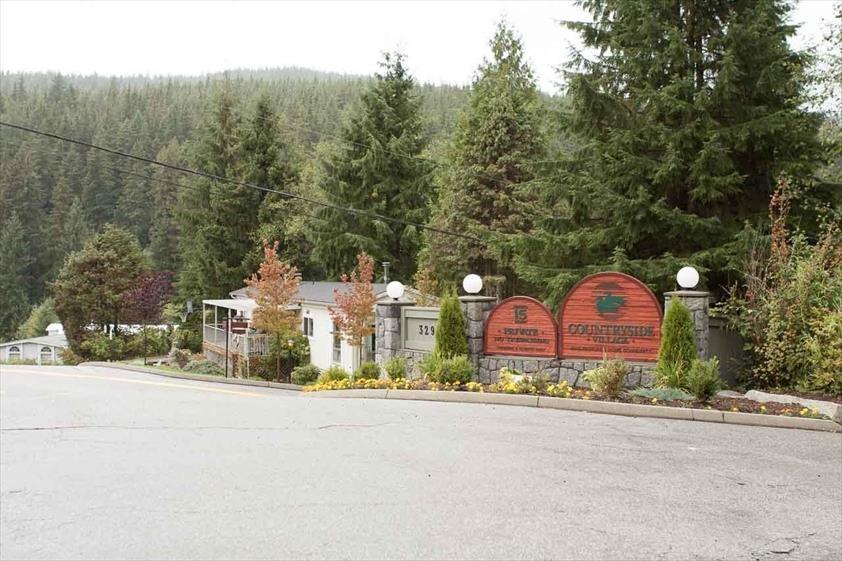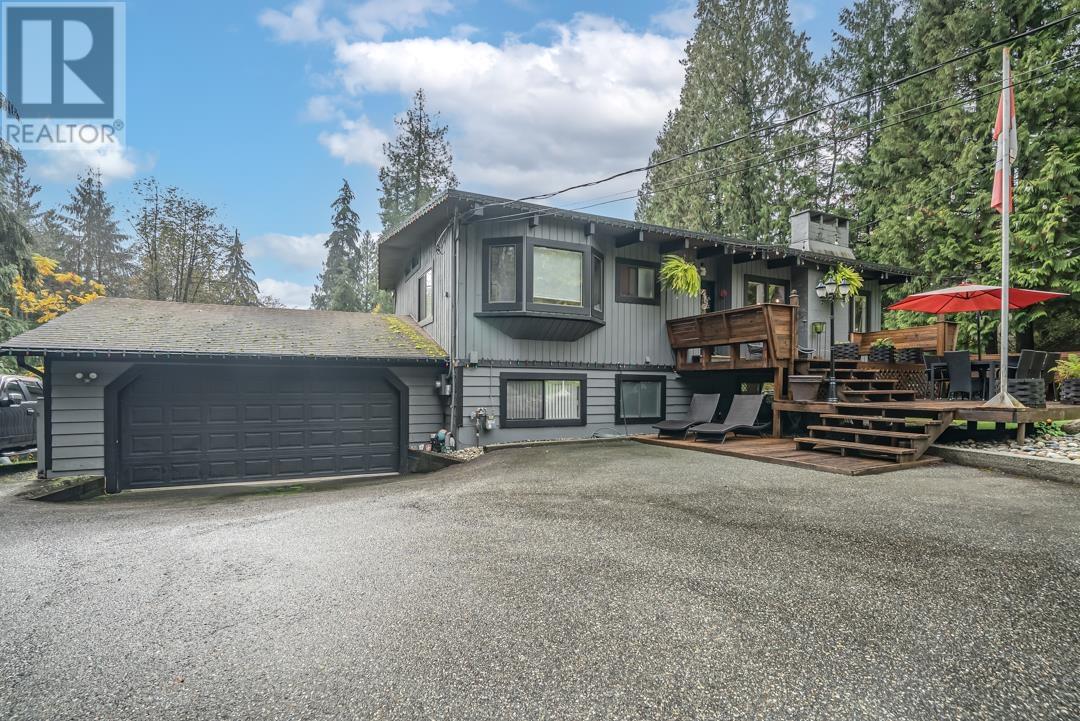REQUEST DETAILS
Description
PRESENTATION CENTRE. OPEN HOUSE, 11-3PM SATURDAY MARCH 29th AND SUNDAY MARCH 30th. Introducing the perfect retreat nestled in the breathtaking North Okanagan Valley and conveniently located just a few minutes from the shores of Okanagan Lake. This Monarch home is built by Woodland Crafted Homes and features a modern layout. The base price includes a carport and upgraded garage options are available. With a unique exterior, this 3 bedroom, 2 bathroom home design is created for those that want it all. Entering to the open-concept Kitchen, you walk through a bright front patio and are met with the highly coveted seamless living/dining space. Guest rooms and spacious Master Bedroom at the back of the house means optimized space distribution. Backyard patio opens to your fenced rear yard homeowners get every bit of sunshine that the Okanagan has to offer. Maintenance / land use fee of $360/month. Only 10 minutes from Vernon, 25 minutes from Silver Star Ski Resort and close to beaches, boat launch, golf and hiking trails. Short Term Rentals Permitted. Call for an Information Package today!
General Info
Amenities/Features
Similar Properties













