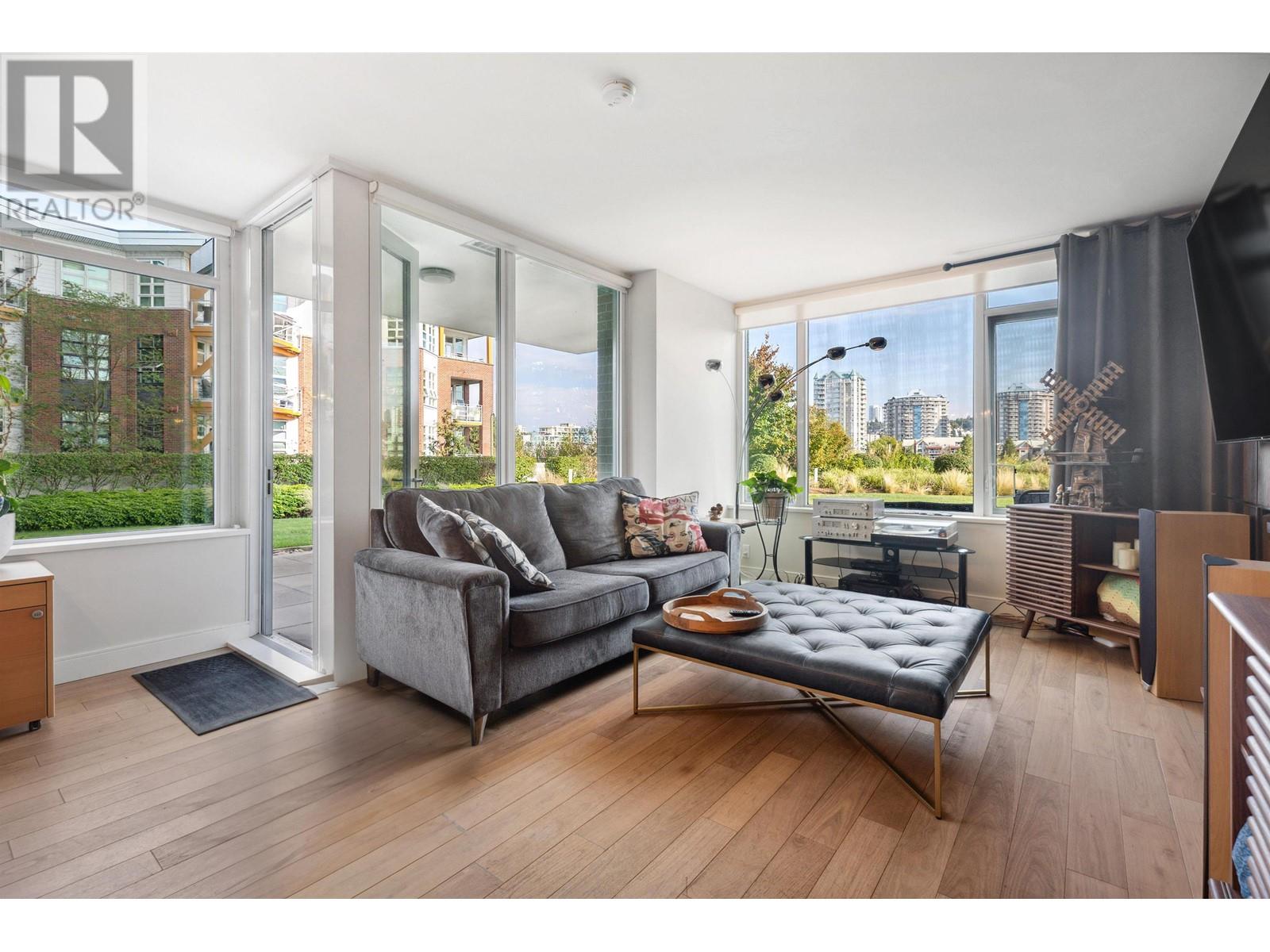REQUEST DETAILS
Description
Welcome to this thoughtfully designed half duplex, offering an open-concept layout, gorgeous hardwood floors, and breathtaking views. The modern kitchen features custom-painted cabinets, stainless steel appliances, and skylights, creating a bright and stylish space. Upgraded lighting throughout adds warmth and elegance. The main floor boasts two spacious bedrooms, including a primary suite with dual closets, plus a stylish full bathroom. Downstairs, the daylight lower level offers a large rec room, two additional bedrooms, and another full bathroom???perfect for guests or older children. You???ll also find a separate storage room and a huge laundry/utility room for added convenience. Cozy up by the gas fireplace in the living room or step onto one of two covered decks to soak in the views year-round. Designed for low-maintenance living, this property has no grass to mow, so you can spend more time enjoying your home. Plus, with an attached garage and a separate garden shed, there???s plenty of storage. This home offers the perfect balance of style, comfort, and convenience???don???t miss your chance to make it yours!
General Info
Amenities/Features
Similar Properties

























































