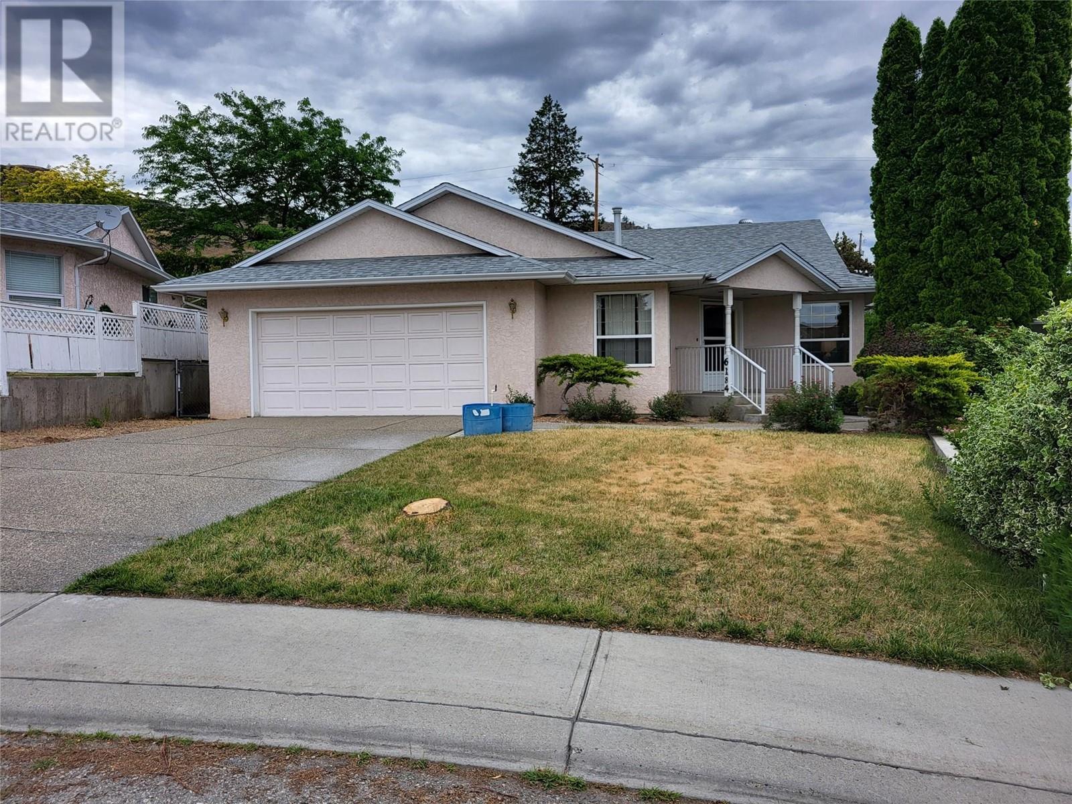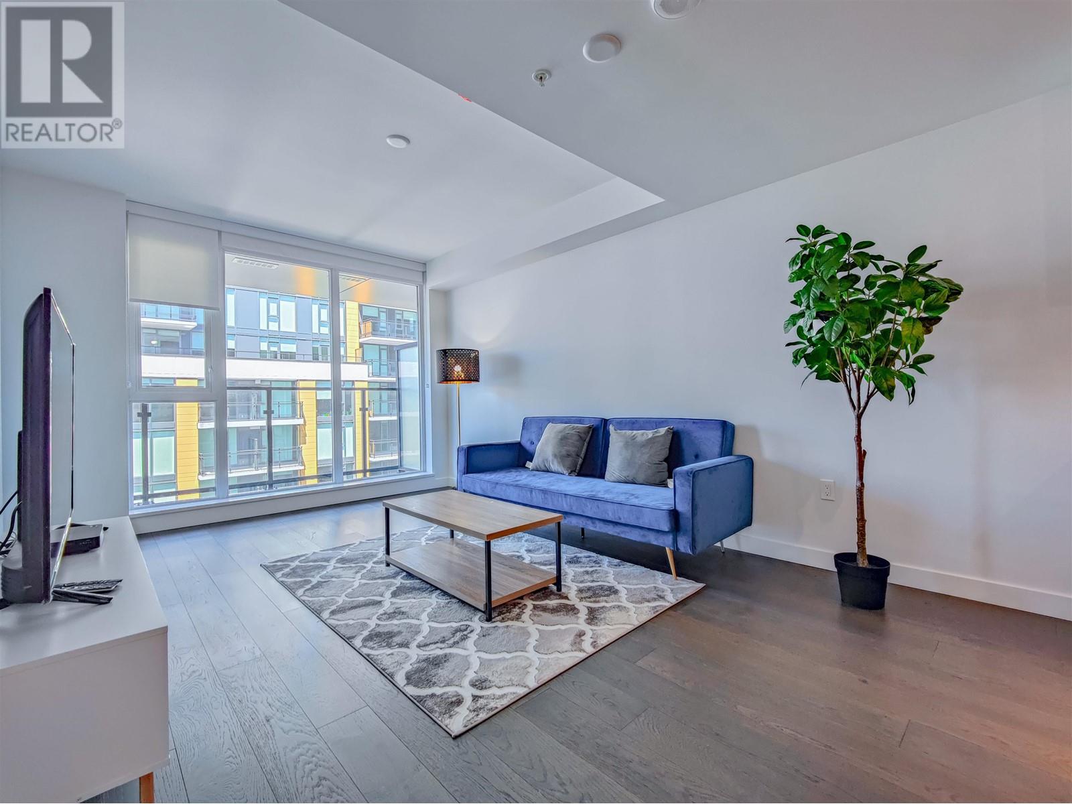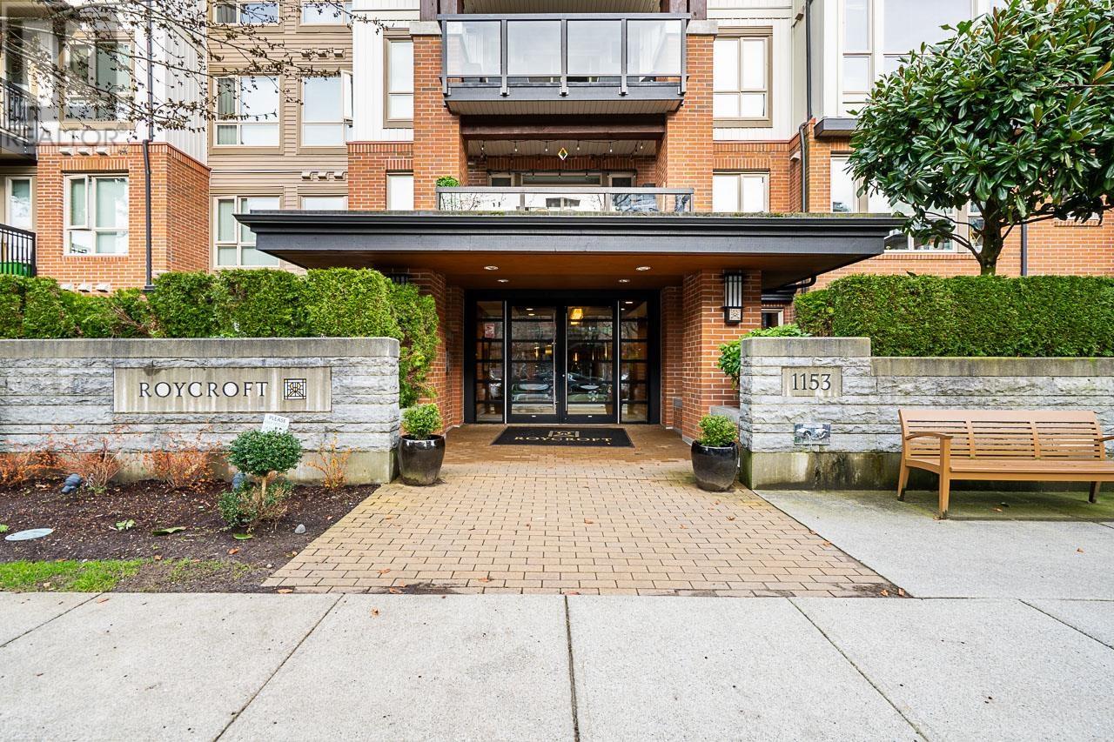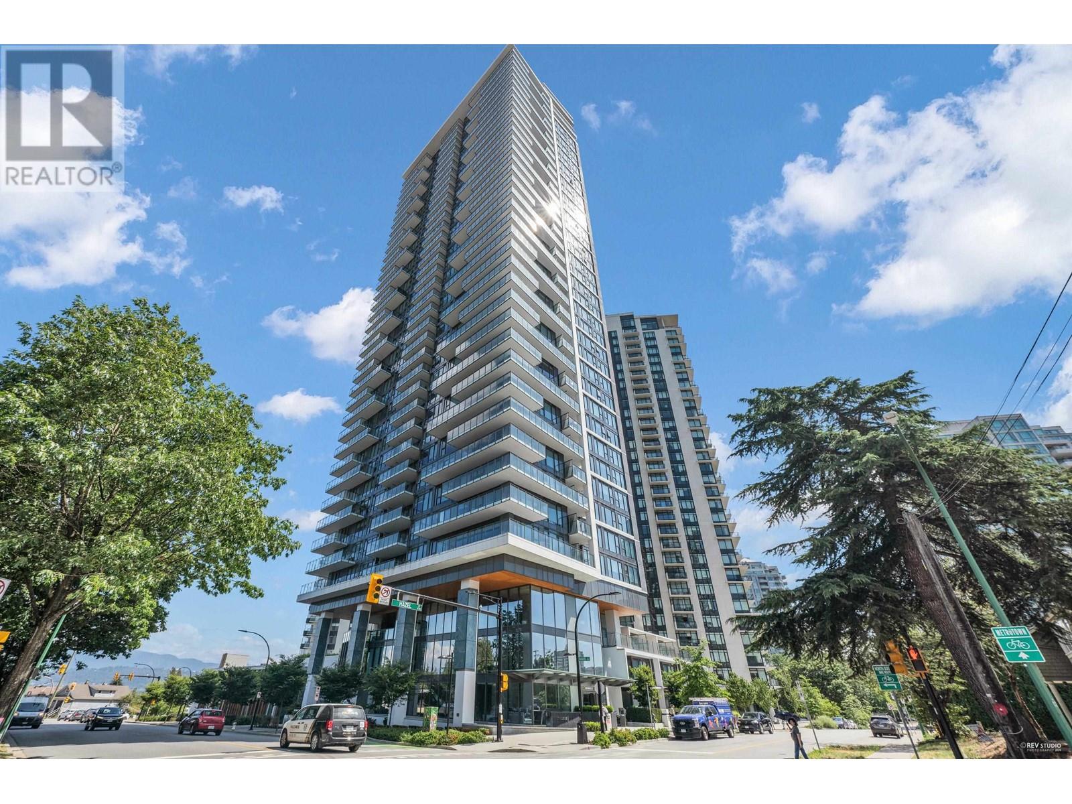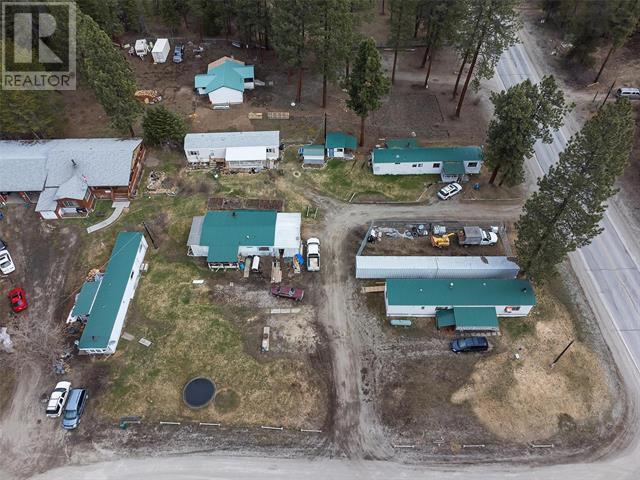REQUEST DETAILS
Description
Nestled just a few minutes' walk from the beach and offering close proximity to all the amenities that Scotch Creek has to offer, this 5-bedroom, 5-bathroom home is perfect for a large family seeking comfort, space, and convenience. This beautifully designed property boasts an open-concept floor plan that seamlessly blends the living, dining, and kitchen areas, making it ideal for family gatherings and entertaining. The recently remodeled kitchen features modern finishes and plenty of storage. Each of the four spacious bedrooms comes with its own ensuite bathroom, ensuring privacy and convenience for everyone. The fifth bedroom is perfect for guests or can serve as an additional flexible space. Plus, a small loft area provides extra storage or could be used as additional sleeping space when needed. With two living room areas, there???s plenty of room for relaxation and entertainment, whether you're cozying up with a movie or hosting friends and family. The single attached garage provides secure parking and additional storage space. The yard is easy to maintain and partially fenced, making it ideal for those with pets. Whether you're enjoying a quiet evening outdoors or taking a short stroll to the beach, this home offers a wonderful balance of relaxation and practicality.
General Info
Similar Properties























































