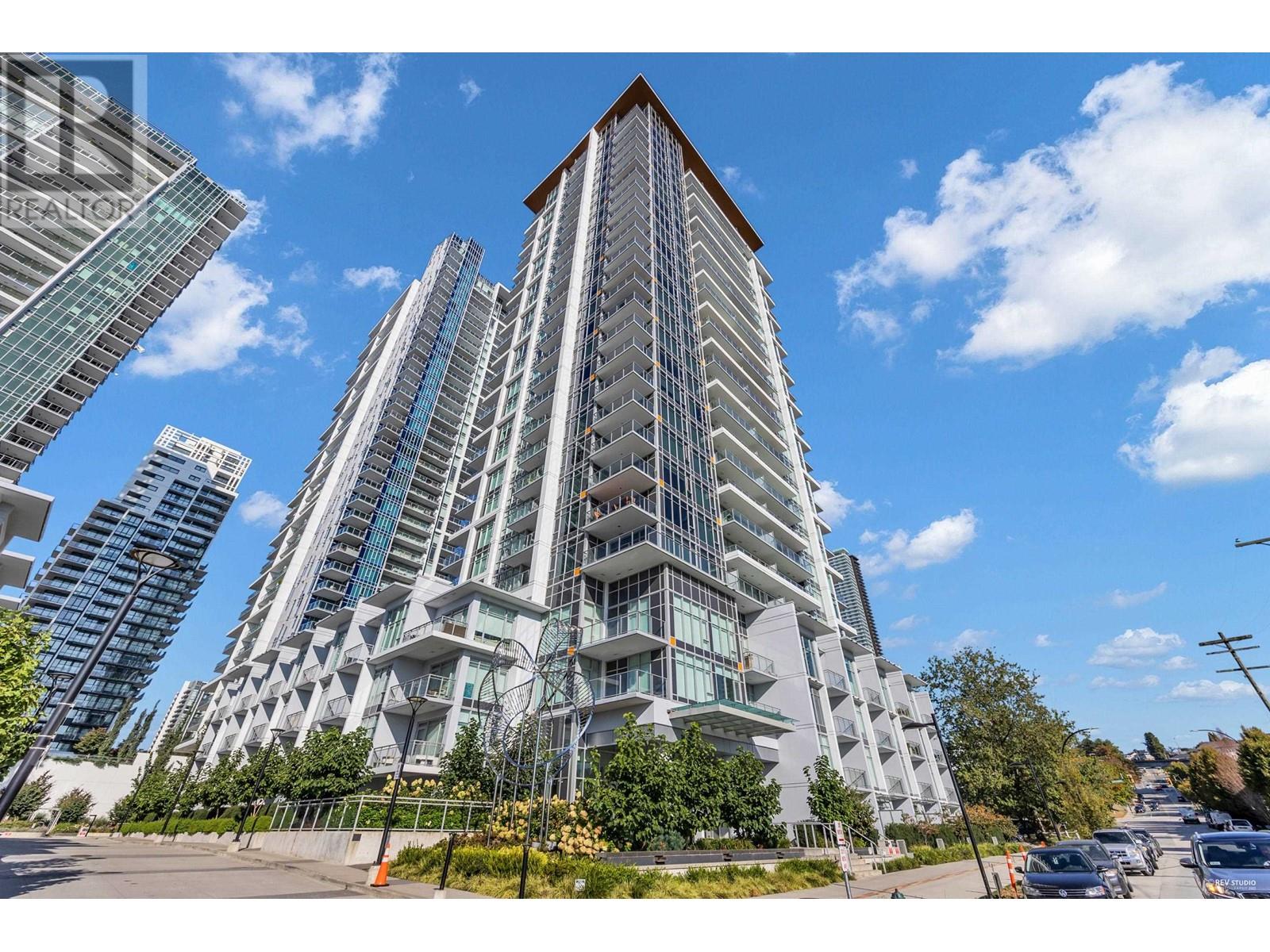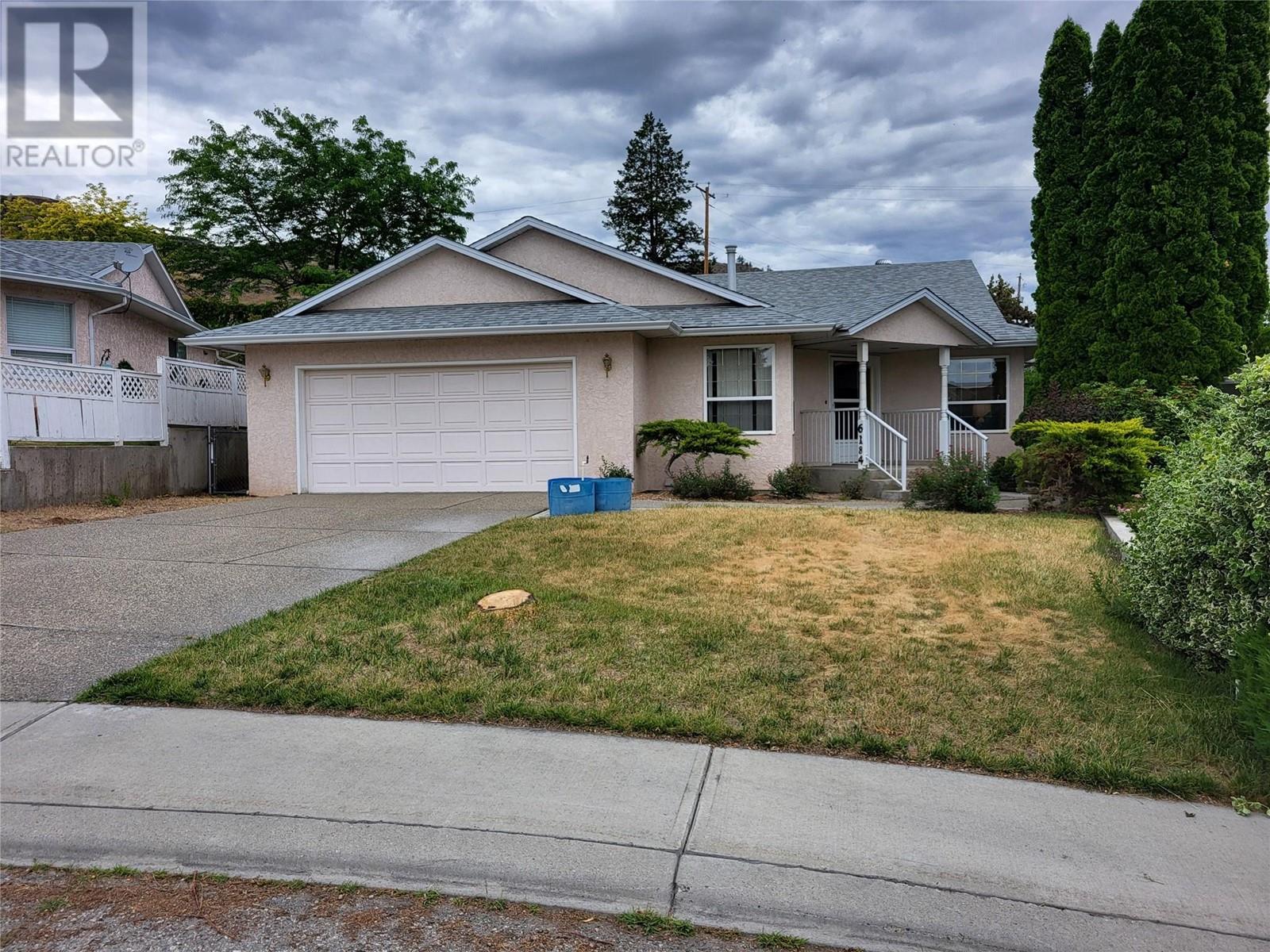REQUEST DETAILS
Description
Welcome to Skaha Lake Towers. This stunning 3-bedroom, 2.5-bathroom townhome offers the perfect blend of modern design, comfort, and convenience???just minutes from the beach and within walking distance of excellent schools. Built in 2024, this newer residence features an open-concept layout with high ceilings, large windows, and premium finishes throughout. The sleek kitchen is boasting quartz countertops, stainless steel appliances, and a generous island perfect for entertaining. To the right of the kitchen is your cozy living room with access to the secured parkade from the mud room. Upstairs, you???ll find three spacious bedrooms, including a fantastic primary suite with extremely high ceilings and a walk-in closet and spa-inspired ensuite. Enjoy outdoor living with a private patio and ample storage. Located in a vibrant, family-friendly community with parks, restaurants, and transit nearby???this home truly has it all. Pet friendly and strata fees are 343. 92
General Info
Similar Properties






































