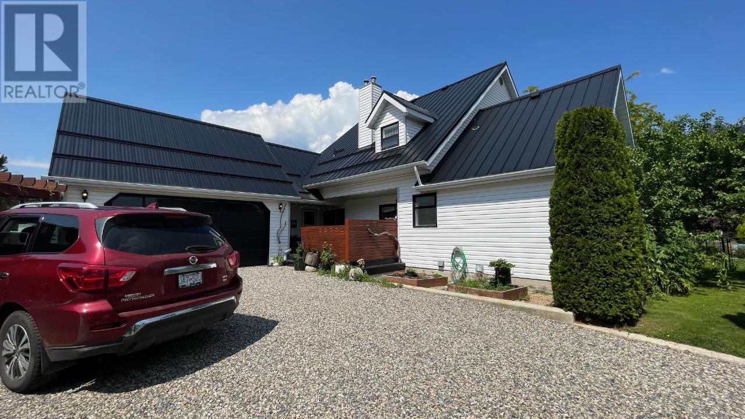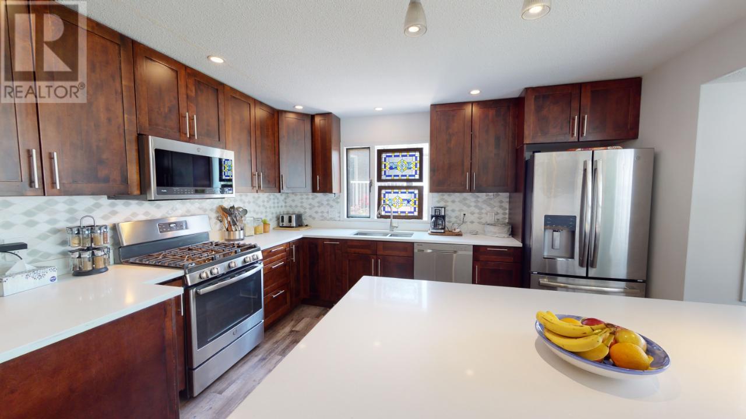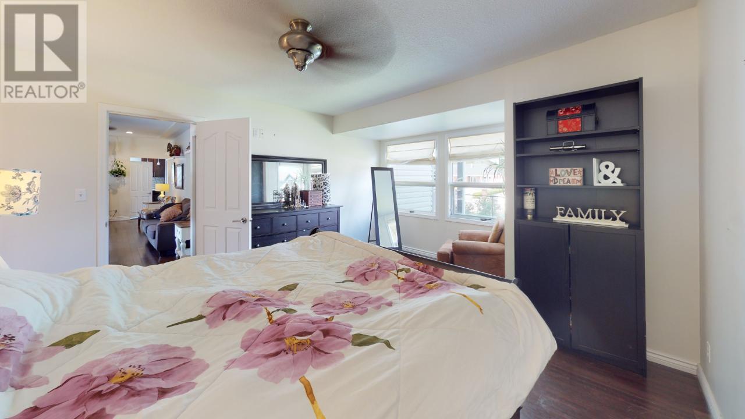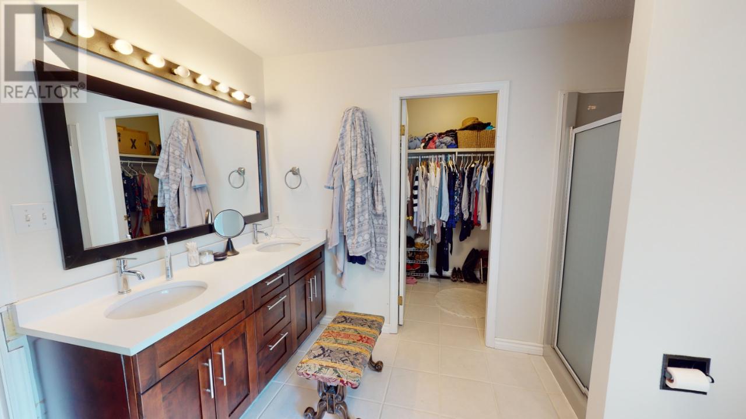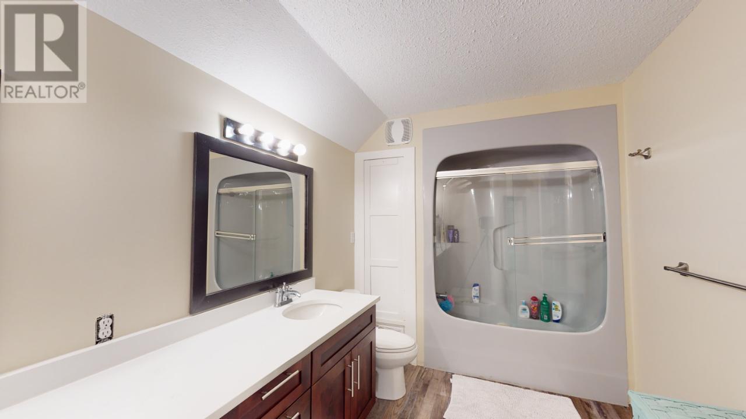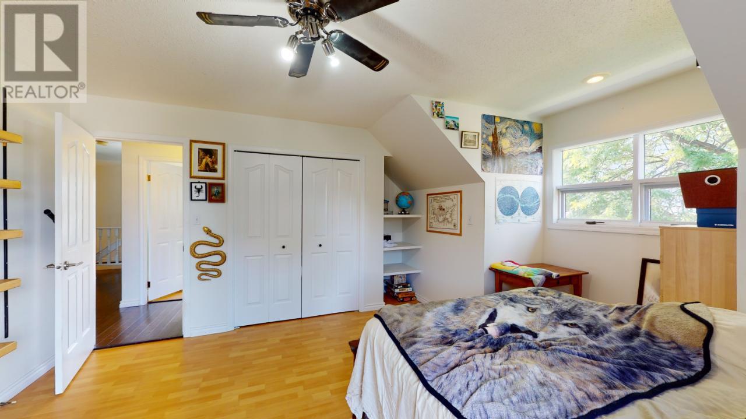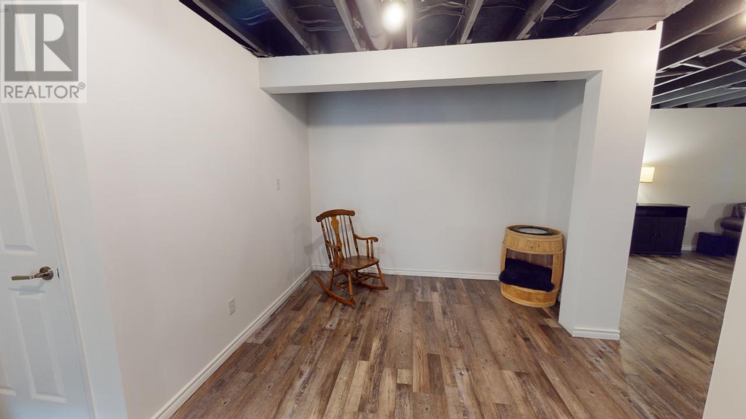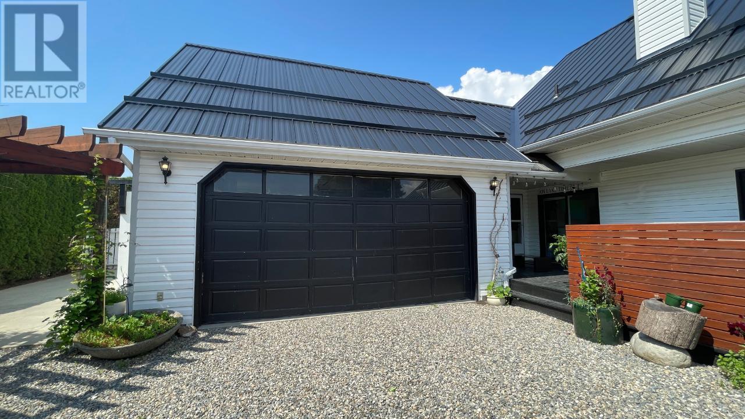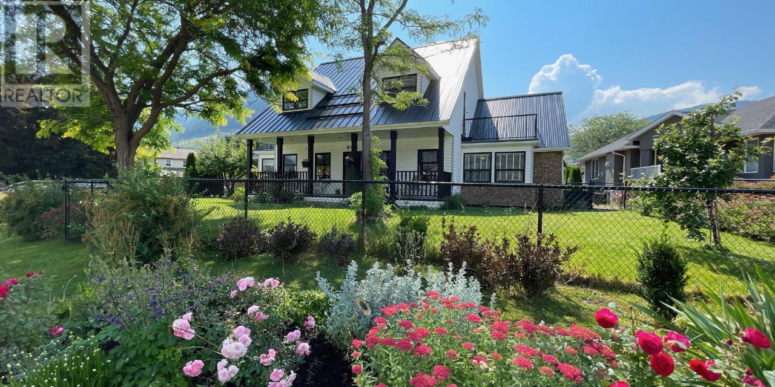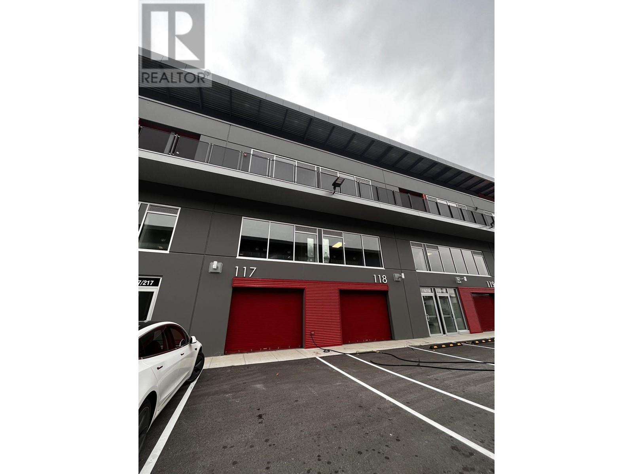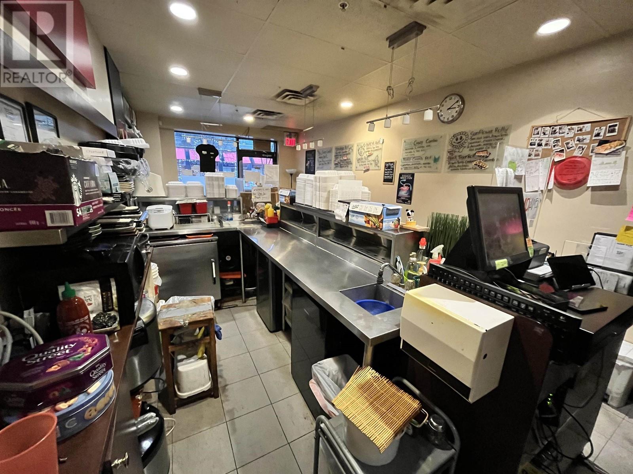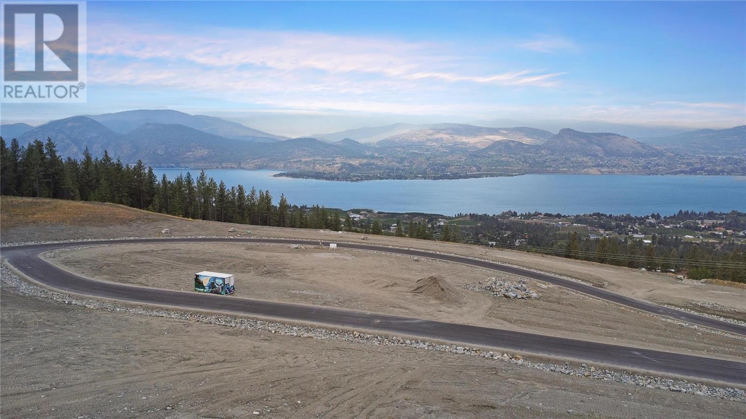REQUEST DETAILS
Description
Welcome to this beautiful home with space for the entire family! The renovated main floor features the bright living room, a gorgeous kitchen with lots of cabinet space and a large island and spacious dining room that can fit a table big enough for those Sunday Family Suppers. Main floor also includes the laundry and the master bedroom with en.suite and separate door to the hot tub. Three bedrooms and bath upstairs keeps all the children together, with two bedrooms offering peak a boo lakeview balconies. The basement has a separate entrance and is open to your imagination, whether it is a home office, theater room, or somewhere quiet to get away from the hustle and bustle. Other updates include flooring, furnace, hot water tank, and central air. Outside is fenced and has plenty of fruit trees and garden boxes for the gardener in your life and a covered veranda out front to enjoy the beauty of Chase. Plenty of storage space throughout this home including additional storage in the double garage. All of this and more in the great family neighbourhood of Shuswap Lake Estates including access to a beautiful private beach with a picnic area1 boat launch, and boat moorage (subject to availability).
General Info
Similar Properties



