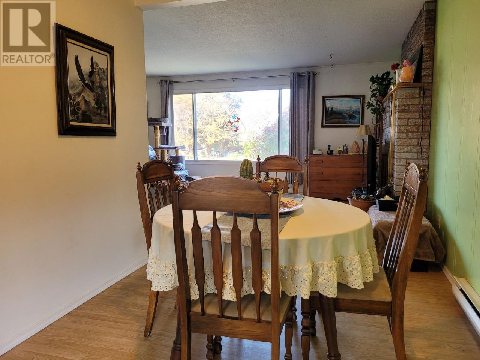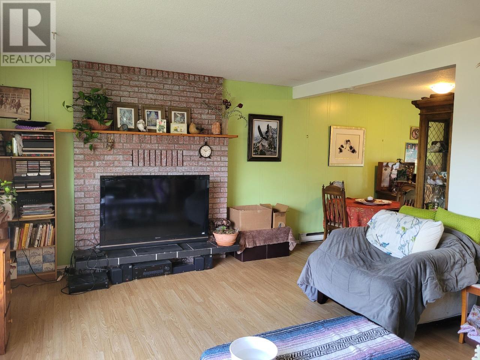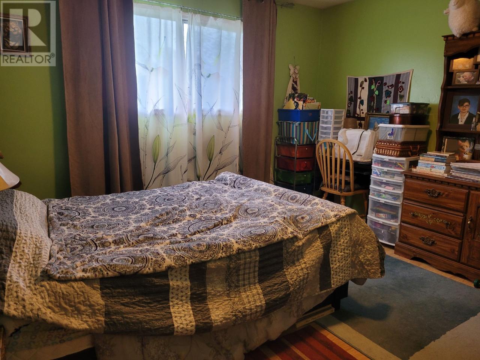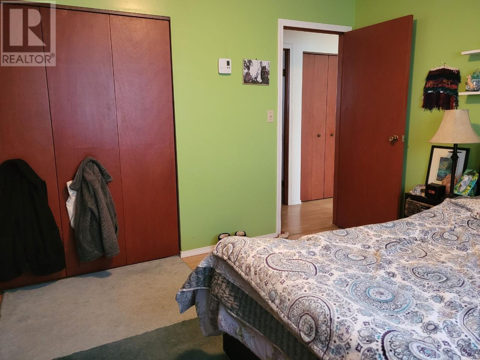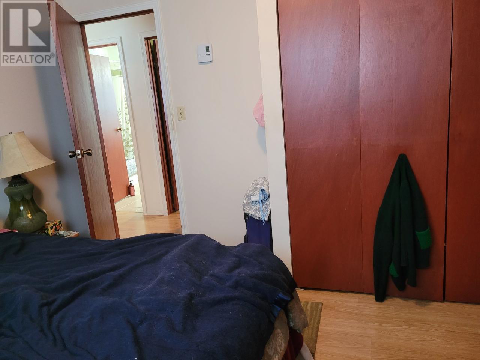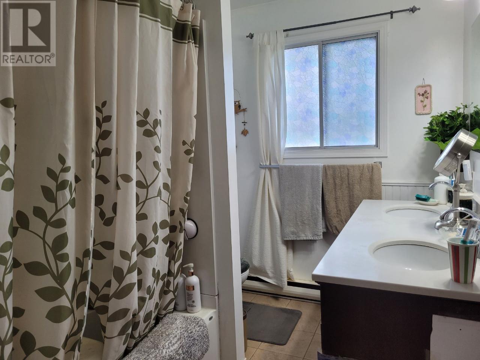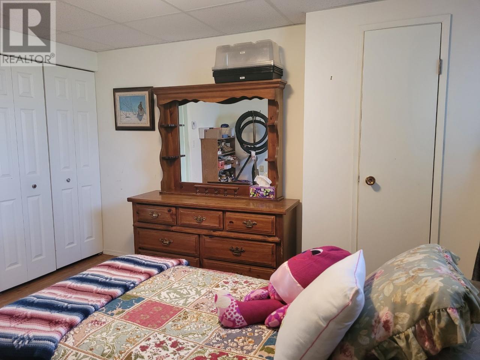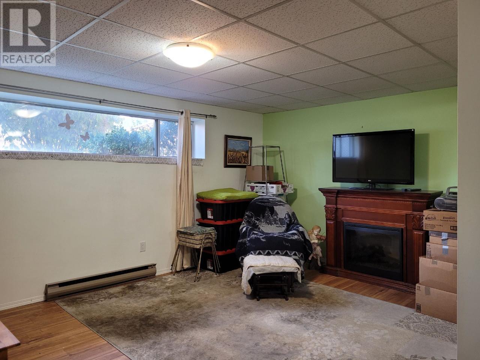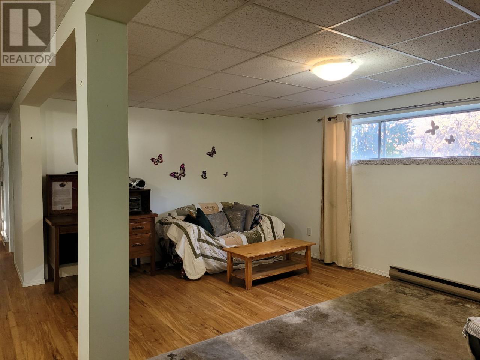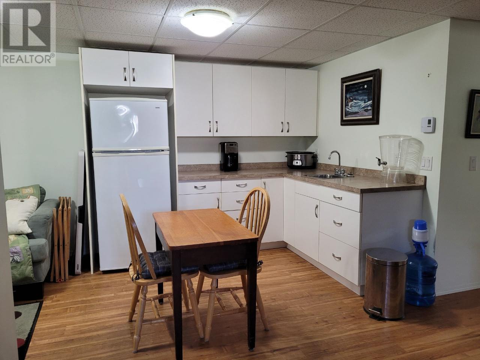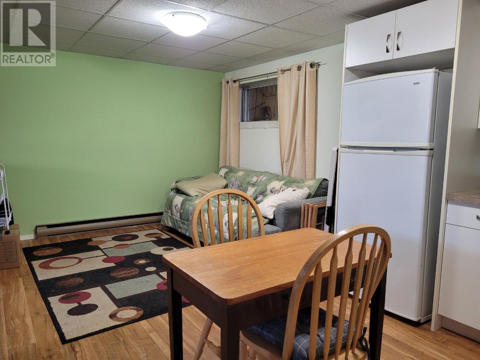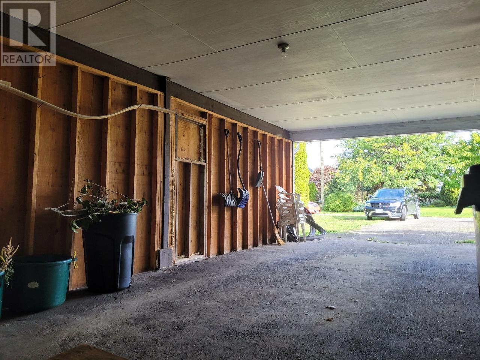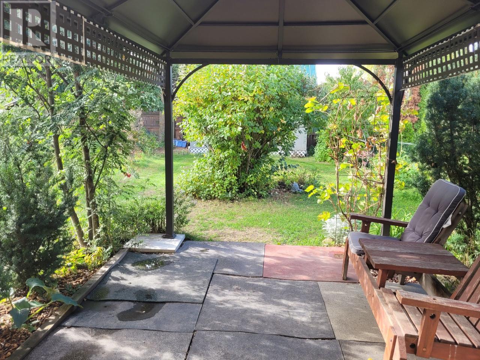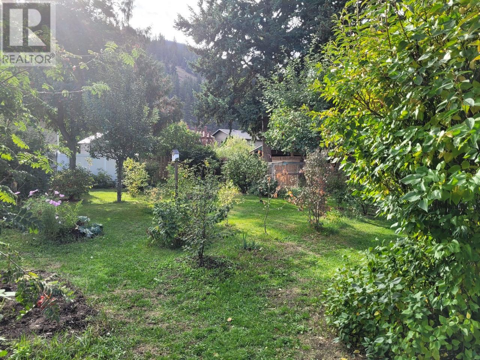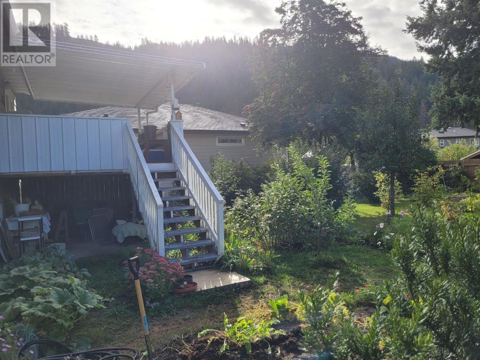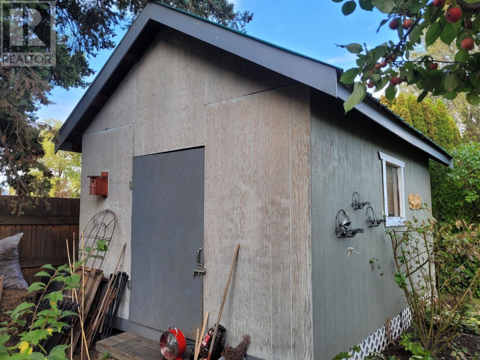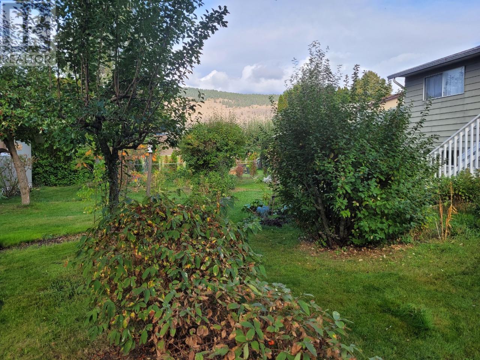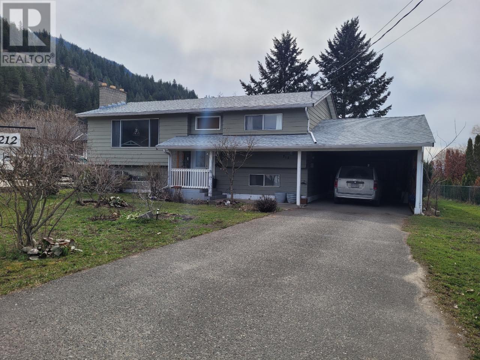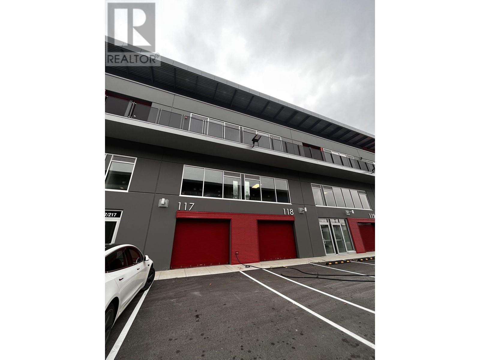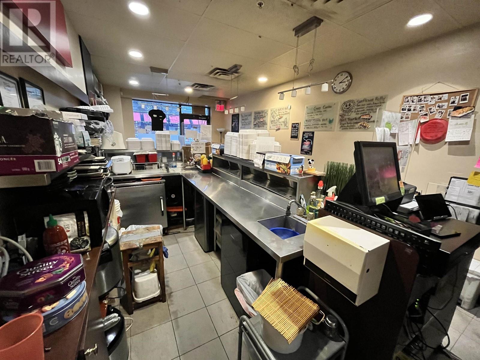REQUEST DETAILS
Description
As you enter this 1,040 Square Feet bi-level you will find the layout maximizes space, making it a cozy yet functional home. You will first be greeted by a cozy living room bathed in natural light from large windows, creating a warm and inviting atmosphere. The adjacent kitchen features ample counter space and cabinetry, making meal preparation a breeze. The dining area is the perfect spot to enjoy family meals and gatherings with access to the large covered deck. Two spacious bedrooms and a recently renovated bathroom complete the main floor. The lower level of this home provides additional living space, including a versatile family room or entertainment area, perfect for movie nights or game days. Kitchenette is in place for older children or perhaps a Heat billet? This level also includes an additional bedroom, and another full bathroom providing flexibility for various living arrangements. Outside the backyard provides a peaceful retreat with plenty of room for gardening, many fruit trees, outdoor dining, and play. It's a fantastic space to create your own outdoor paradise with a brand new roof to top things off. Close to schools, golf, shopping, lake and more and be sure to watch the virtual tour!
General Info
Similar Properties






