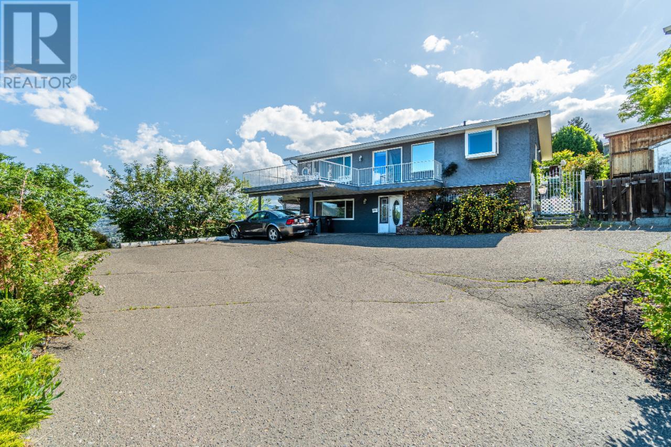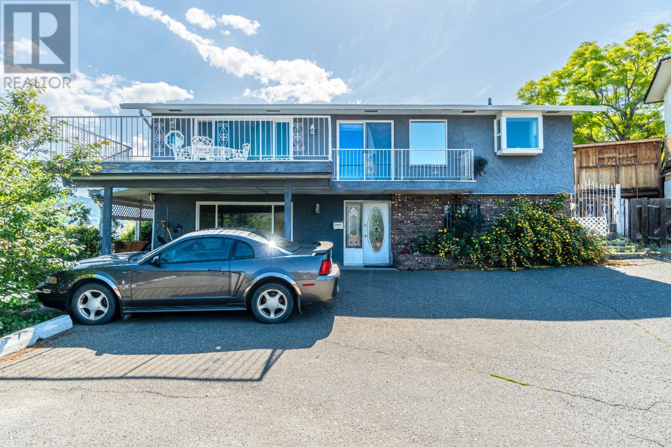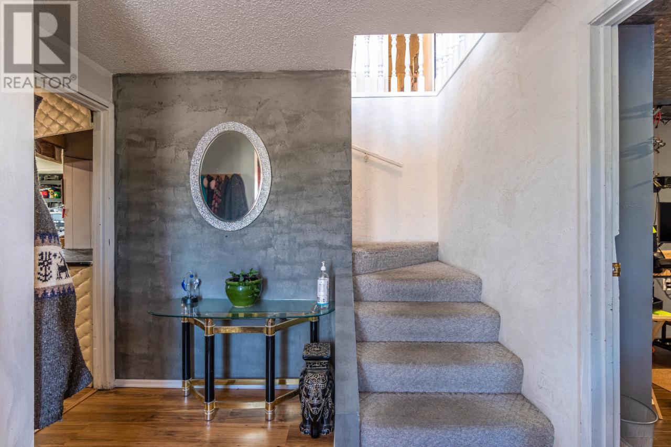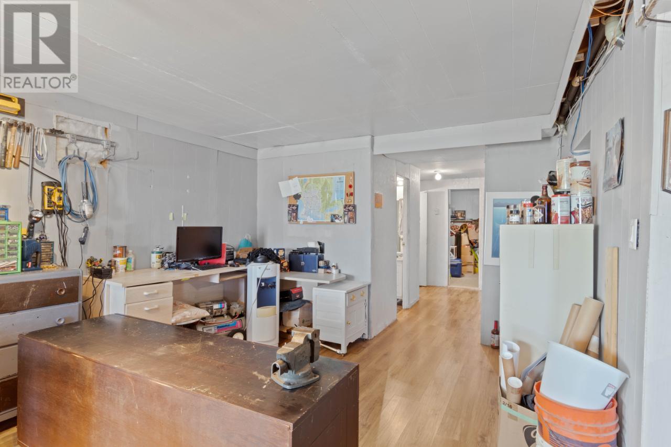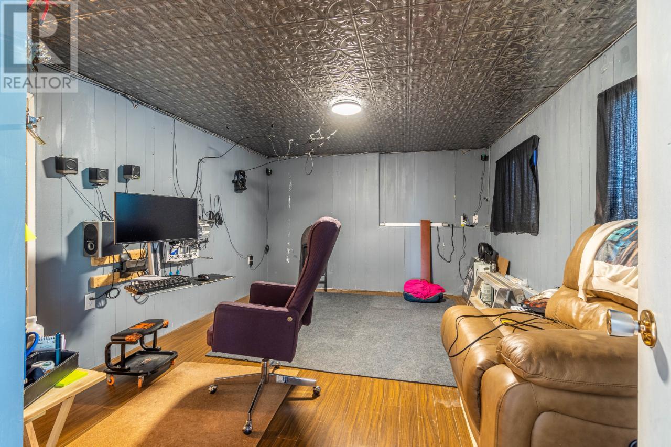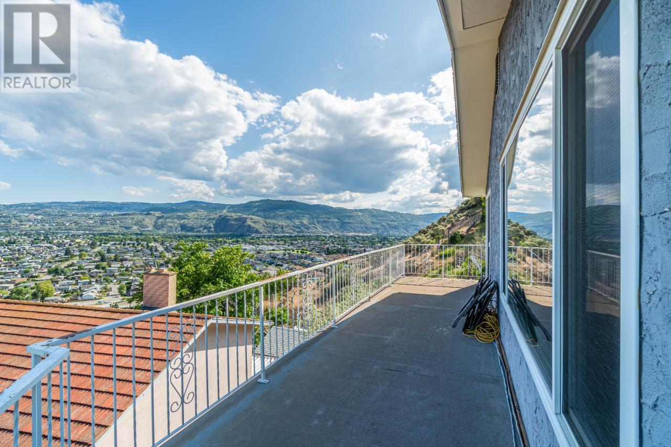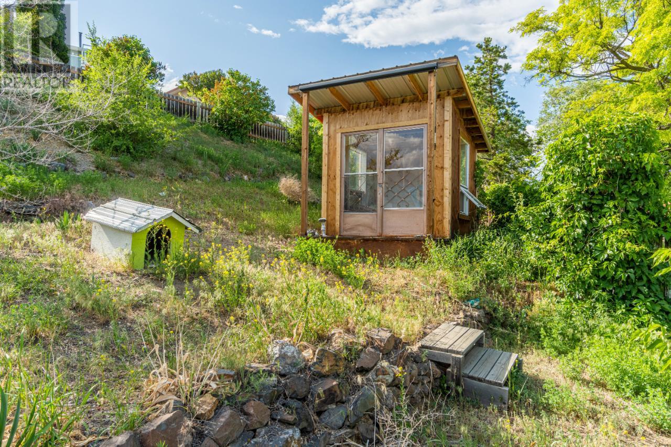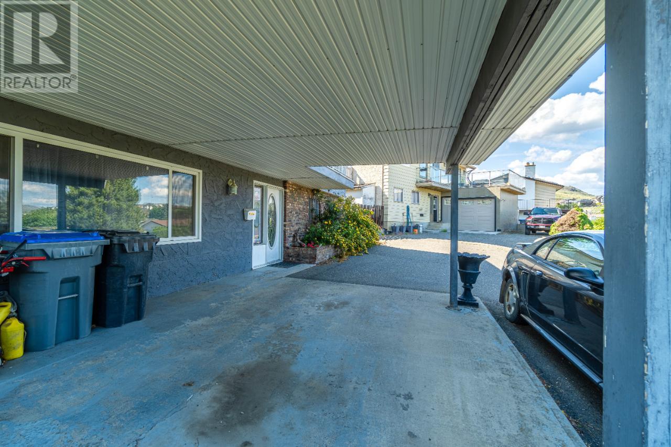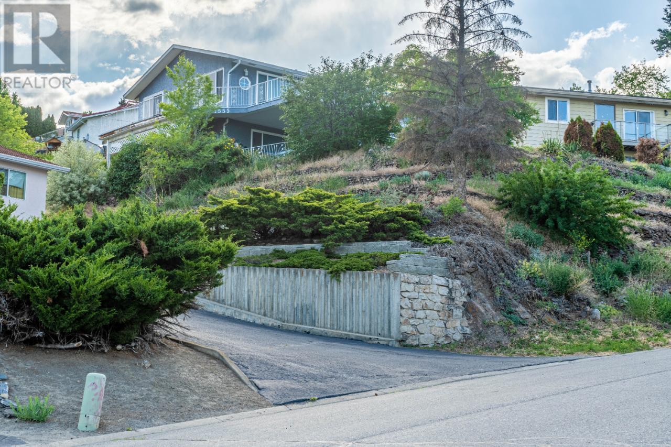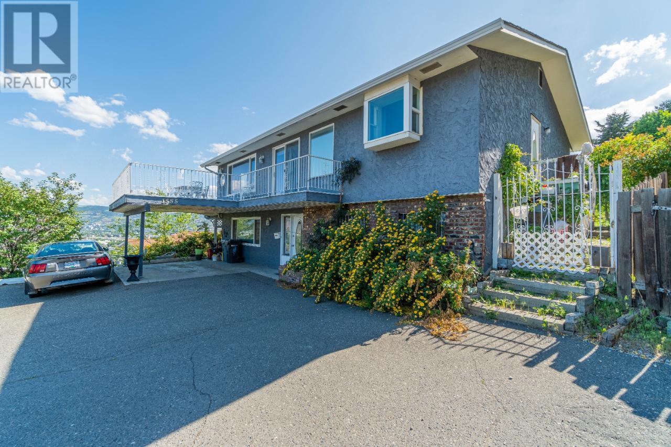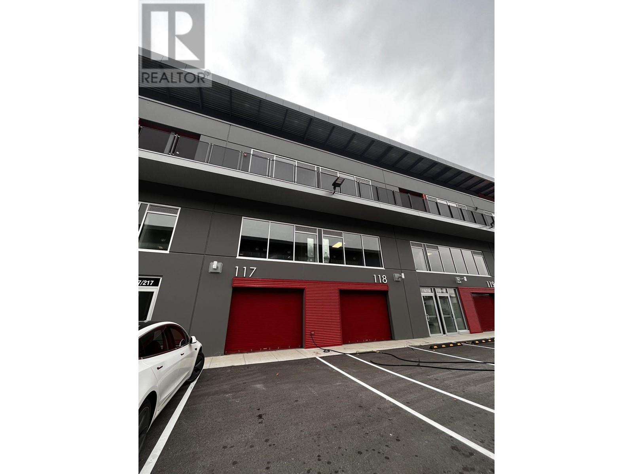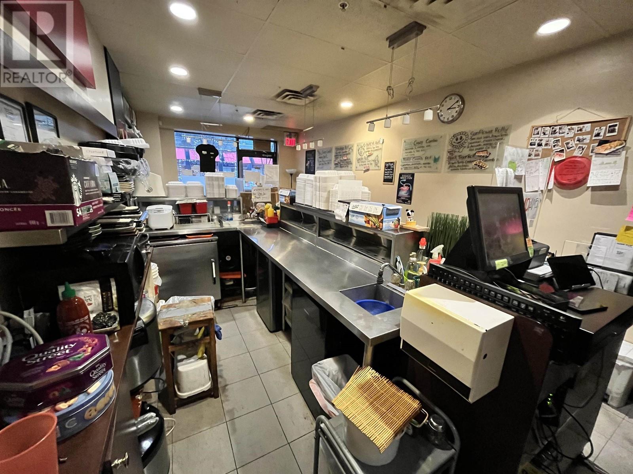REQUEST DETAILS
Description
Welcome to Southview Terrace in Batchelor Heights! This three-bedroom, two-story home with private, shared driveway has expansive views. On the main floor, you are greeted with tons of natural light in the living room with its large bay windows, plus more coming from the dining area with sliding door access to the wrap around patio. The family-friendly kitchen with tons of counterspace comes with an island fit for additional storage and working surface. Finishing off the main level are two large bedrooms, one with a 2pc ensuite and the second with large walk-in closet and jack-and-jill 4pc bath. The lower floor of the home is ideal for families or entertaining with a very large, multi-functional rec room. A third bedroom currently used as an office, plus the separated laundry, 3pc bathroom, and storage room. The outdoor space has a view to die for (come see for yourself) and has many options for those with 'green thumbs'. There is also a she-shed in the back area built on a foundation, includes a small porch with French-door entry and pull-down shade for those sunnier days. *Please note, the driveway is shared and steep*
General Info
Similar Properties








