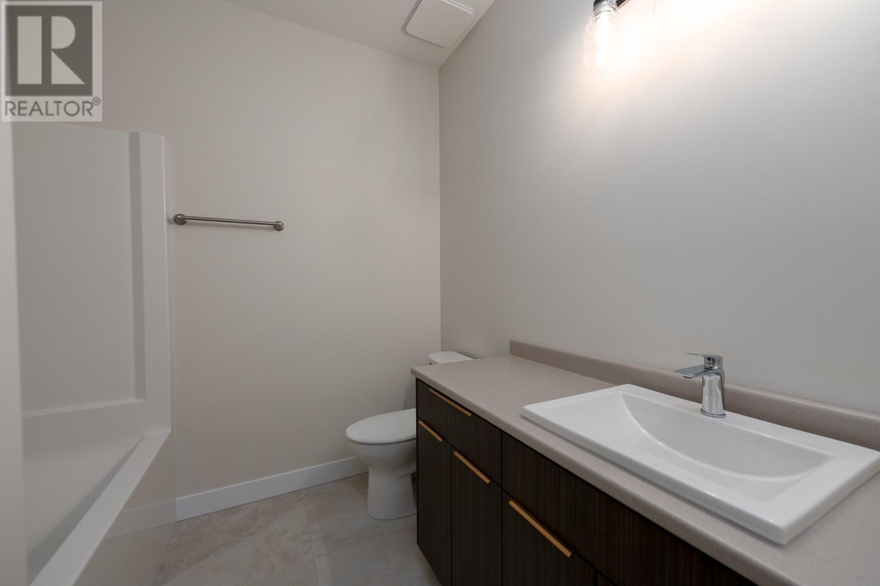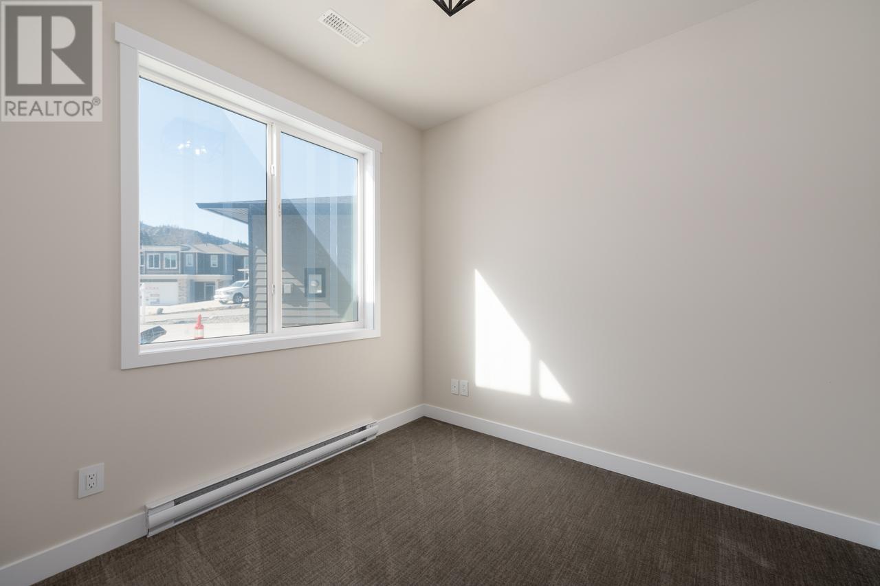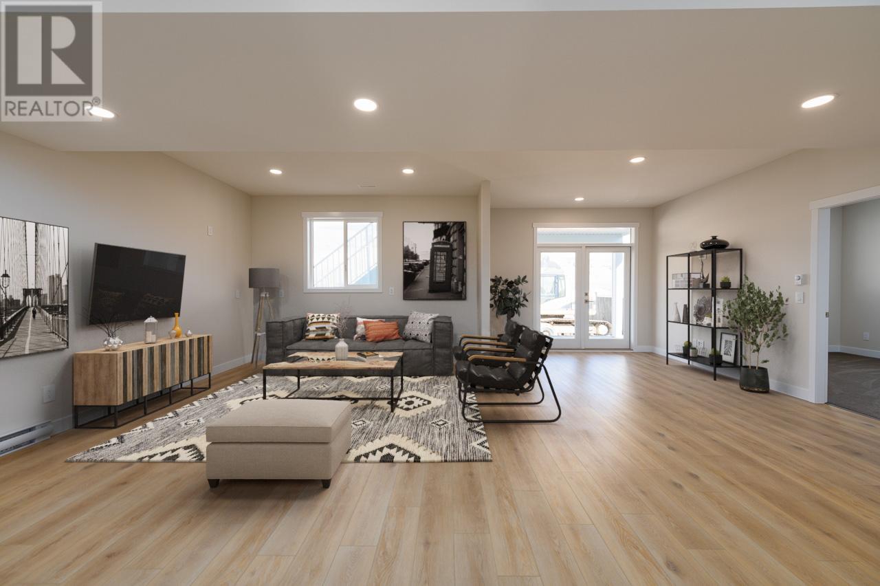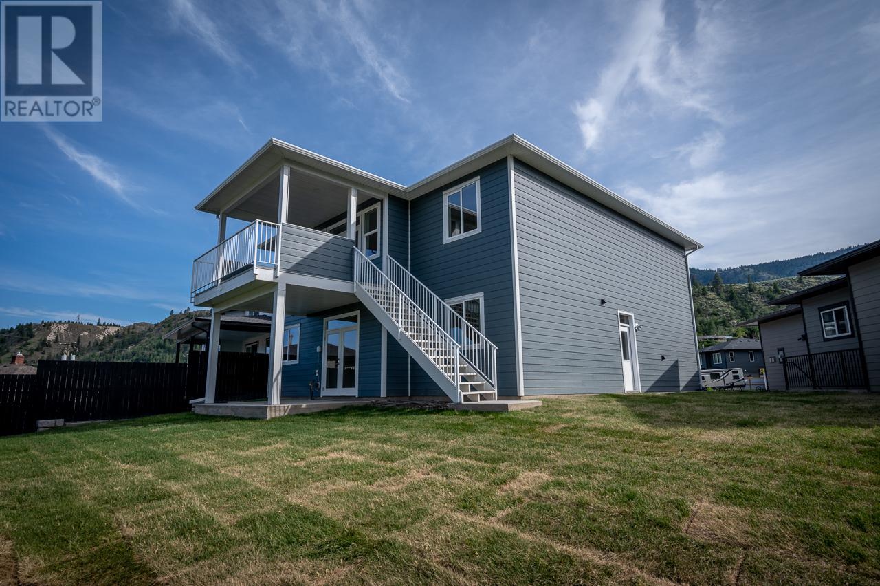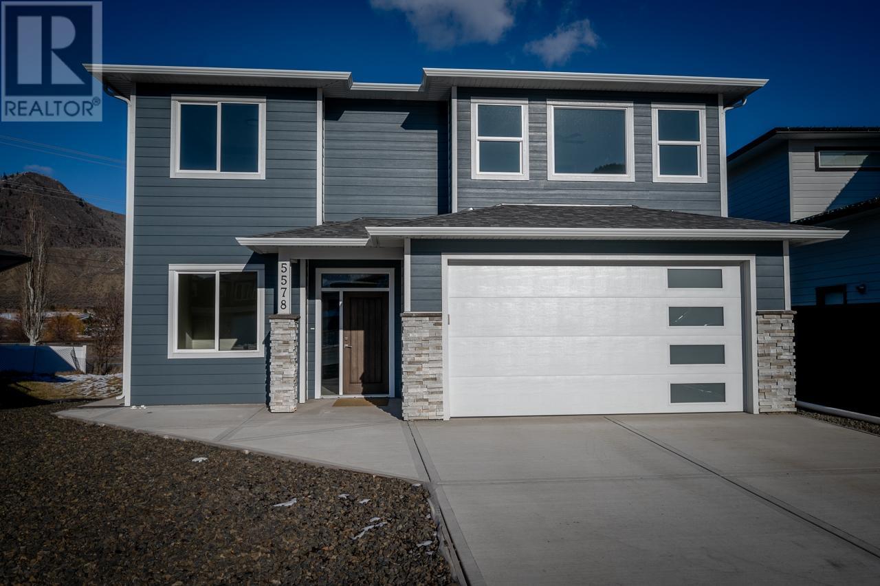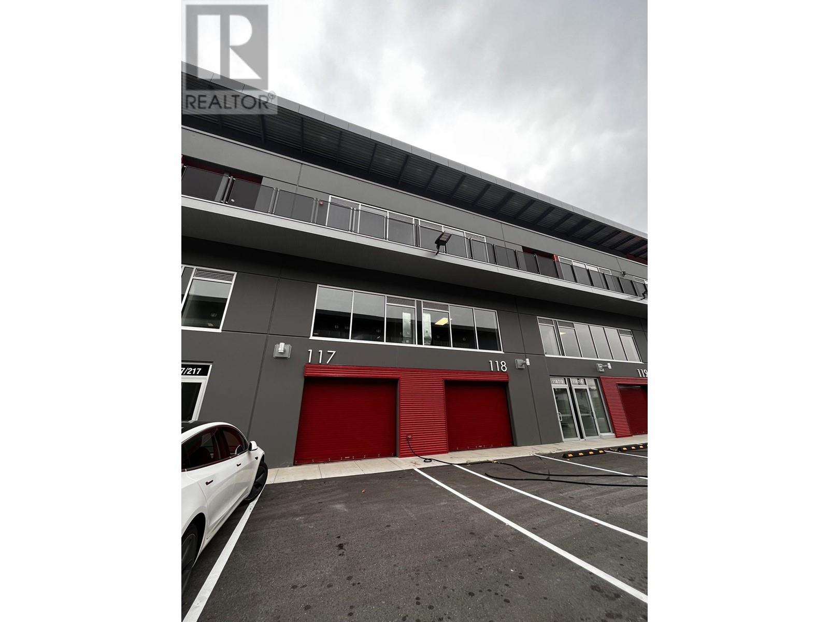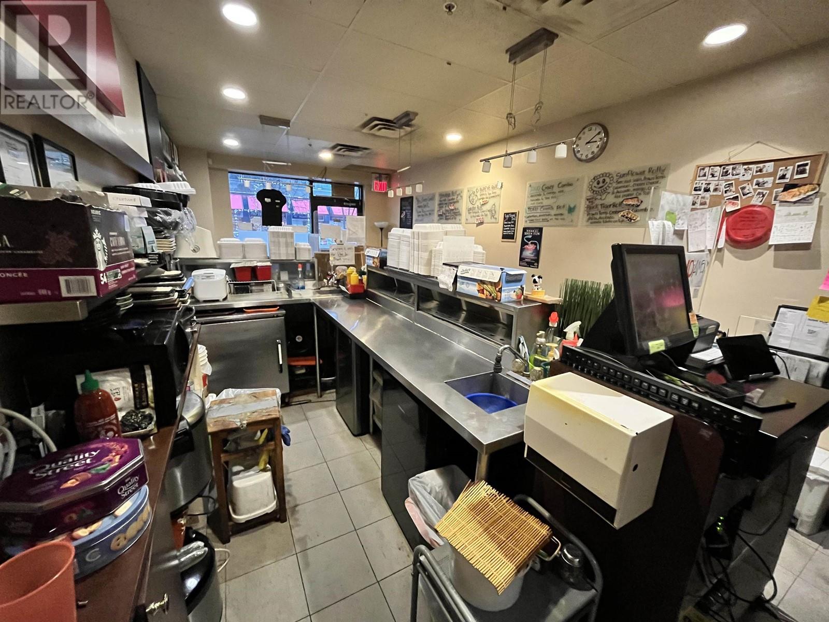REQUEST DETAILS
Description
Beautifully finished brand new, basement entry style home with potential for a 1 bedroom inlaw suite. This home is located in a cul-de-sac steps from a local elementary school and transportation. This home includes a nice foyer with access to the 2 car garage. Up on the main floor there is a great room open plan with engineered hardwood flooring throughout the main living space. The main floor has 9 foot ceilings, large kitchen with pantry and stone counters, living room with fireplace and access to the covered patio with views. There are 3 bedrooms on the main floor. The primary bedroom includes a large ensuite with custom tile walk in shower. The primary bedroom is huge with tons of room for all your furniture. The two additional bedrooms have lots of space and there is a 4 piece main bathroom. The basement level is set up for a 1 bedroom inlaw suite or additional living space. There is a separate side entry that leads to a huge family room with vinyl plank flooring which has roughed in plumbing for a wet bar, 4 piece bathroom and one good sized bedroom. There are two patio spaces, one off of the main floor and a second off the basement level. Perfect for a hot tub or extra outdoor space. The yard is useable with room for gardens or kid's play structures. Ready for possession and easy to show!
General Info
Amenities/Features
Similar Properties















