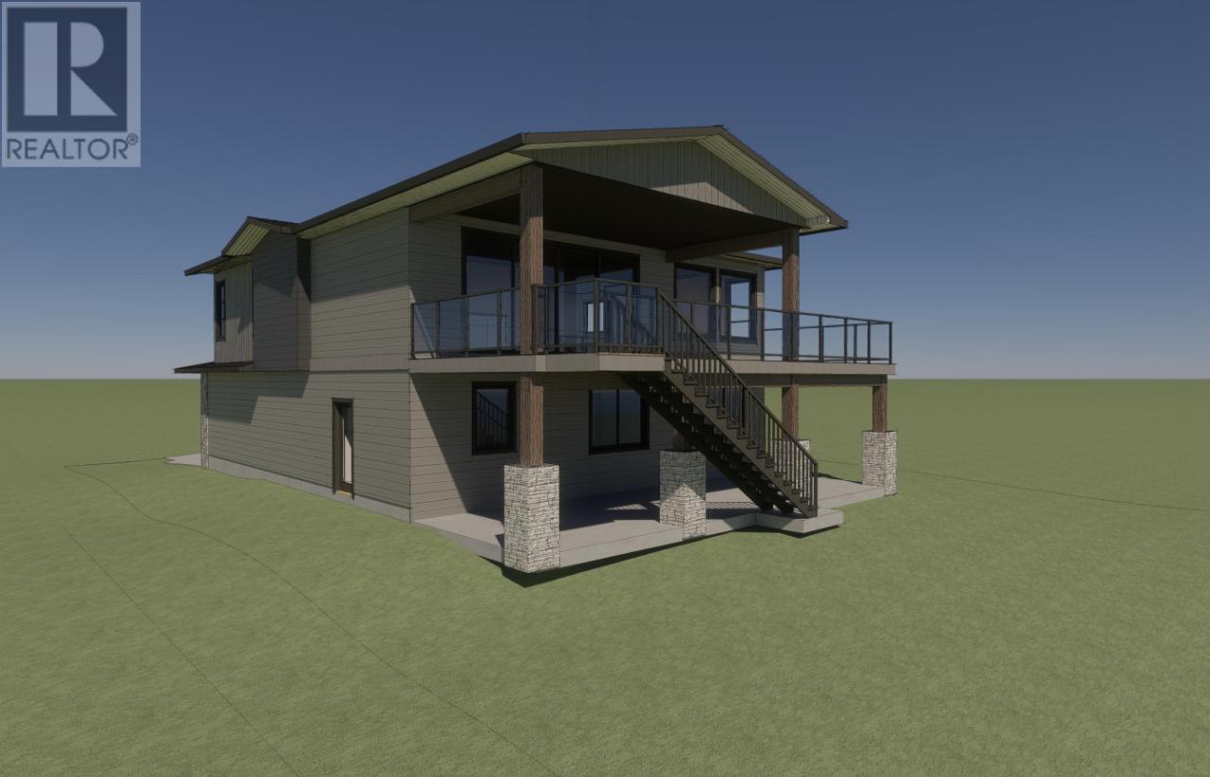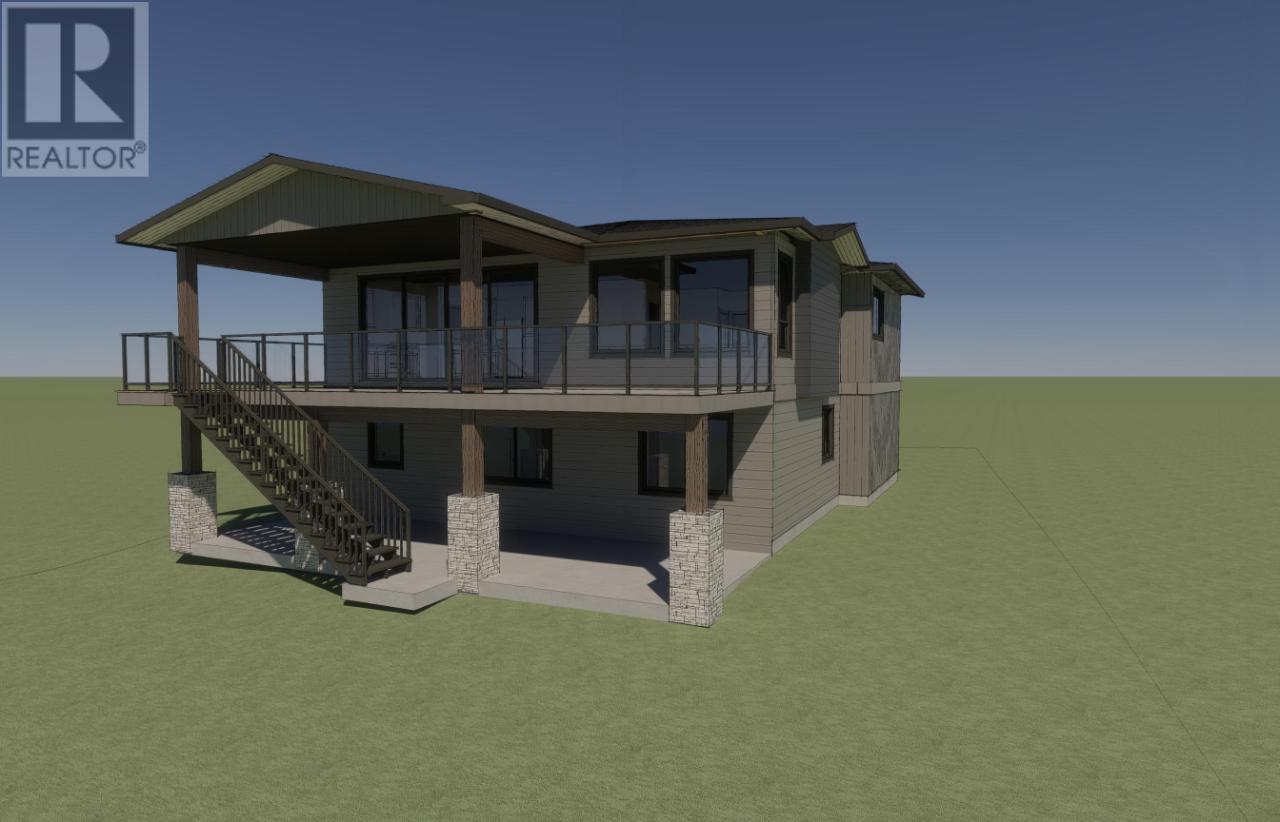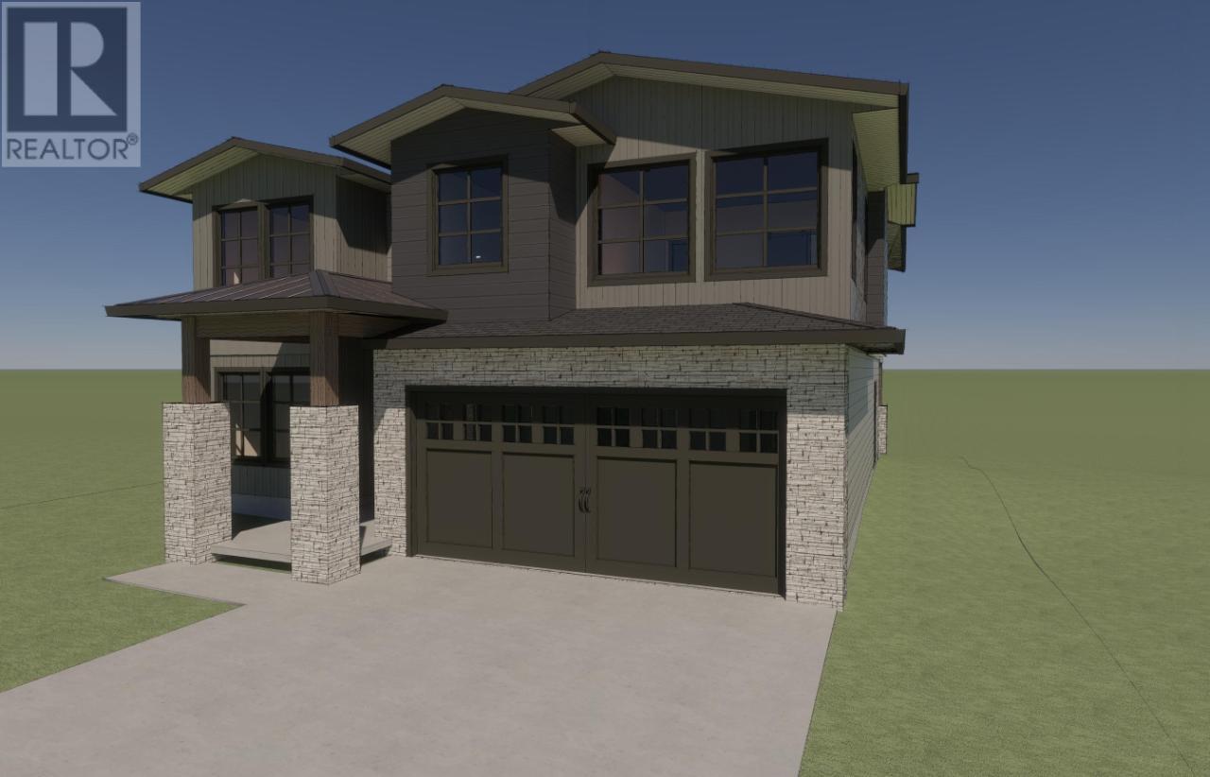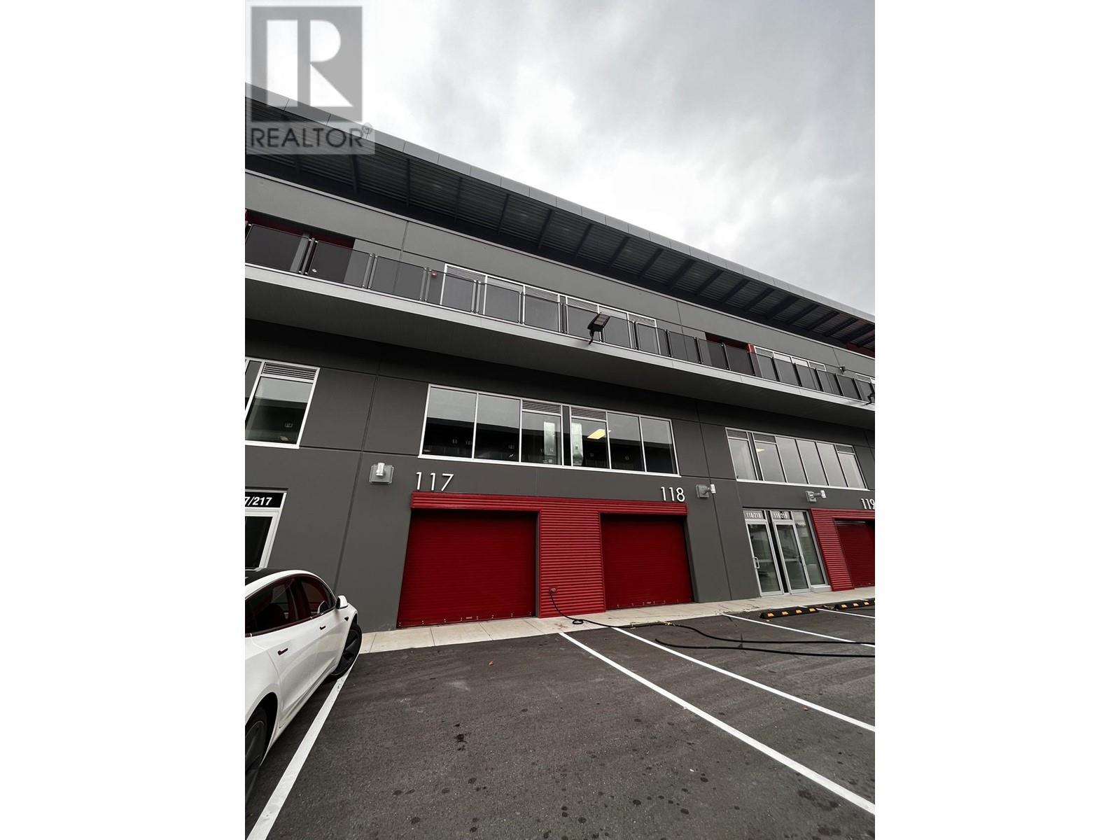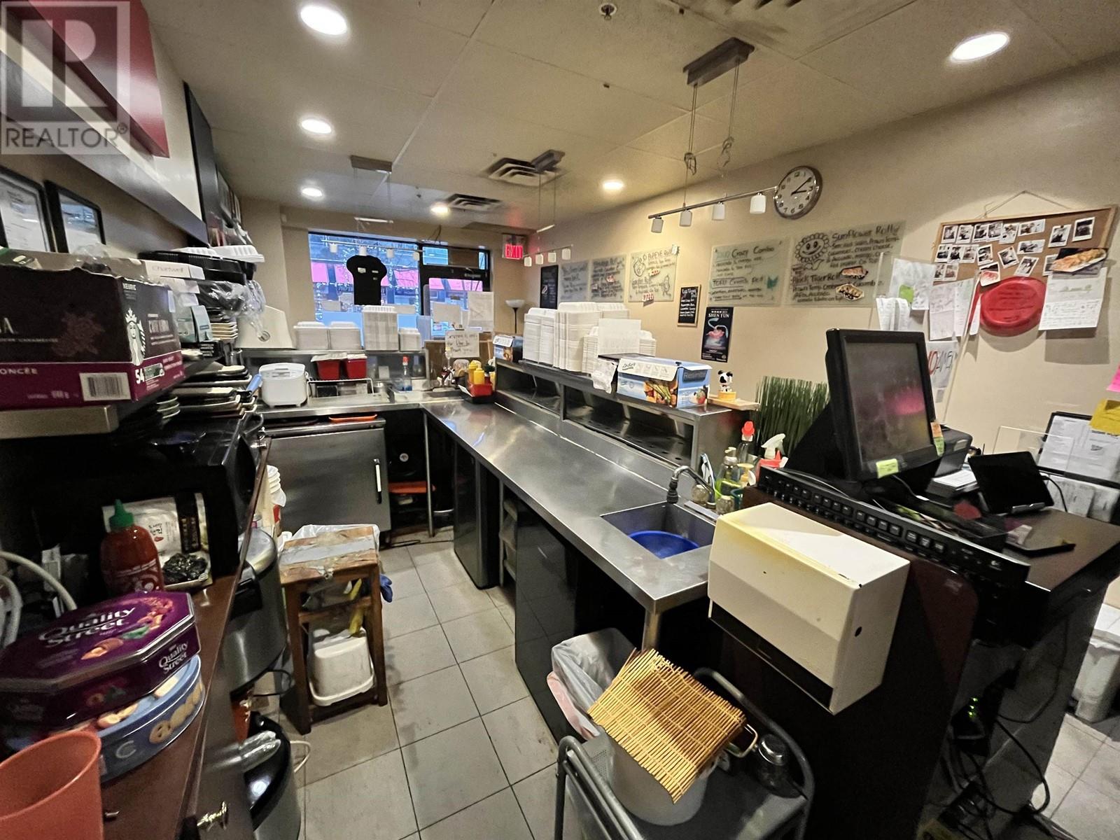REQUEST DETAILS
Description
This 4Bed 3Bath two story build is spacious and surrounded by lake and mountain views of Tobiano. The lower level features 2 large bedrooms at the back of the home along with large rec room with wet bar, and access to outdoor living space. The office towards the front is great for those working from home or could be converted to a home gym or guest room. Finishing off the ground floor is the two car garage right off the mudroom and a full 4pc bath. The main floor boasts an open design between the kitchen-dining-living spaces with tons of natural light and access to the sun deck with a covered area too. Down the hall is the separated laundry room suitable for stackable units and a long counter with utility sink; a full 4pc bath; and the 3rd bedroom. The primary suite completes the main floor with large walk-in closet and a gorgeous 5pc ensuite with double vanity, separated water closet, soaker tub and shower stall. This new build coming to Tobiano has so much to offer and is the perfect at-home staycation throughout the year. Measurements are approx, buyer to confirm if important.
General Info
Similar Properties



