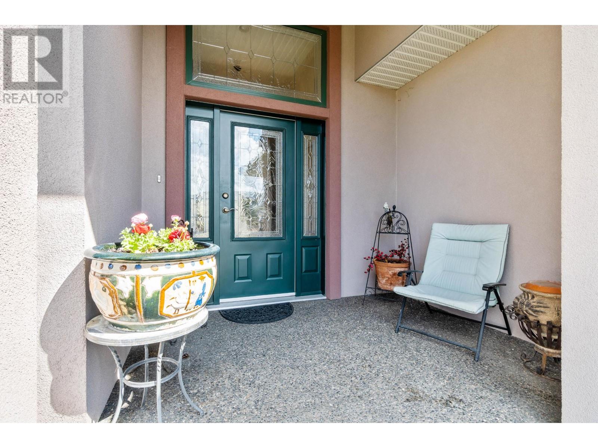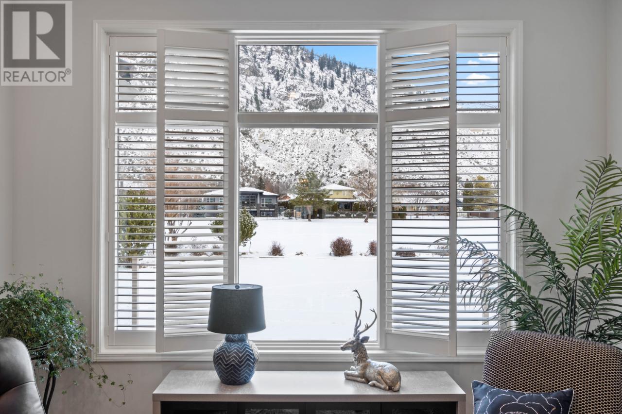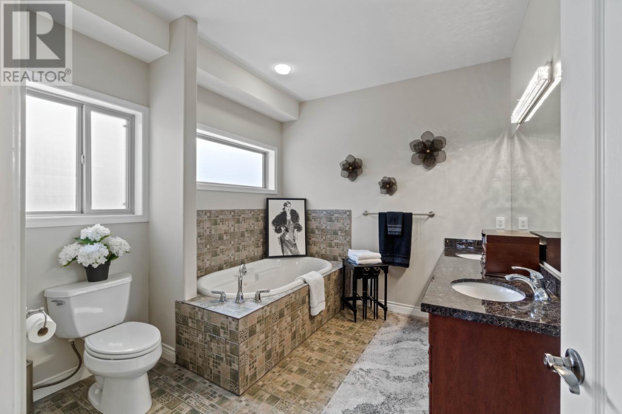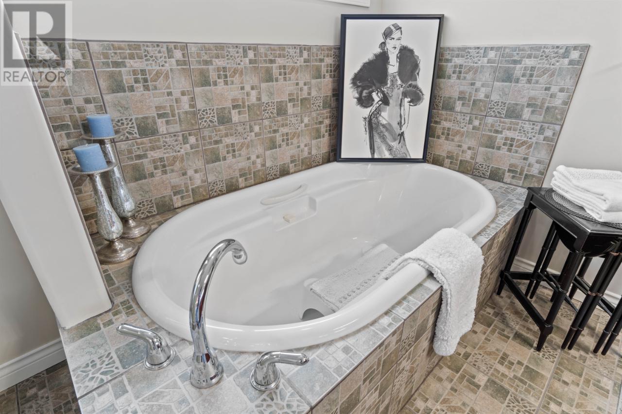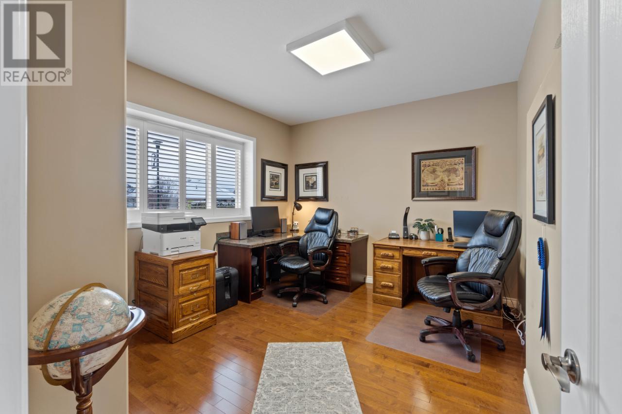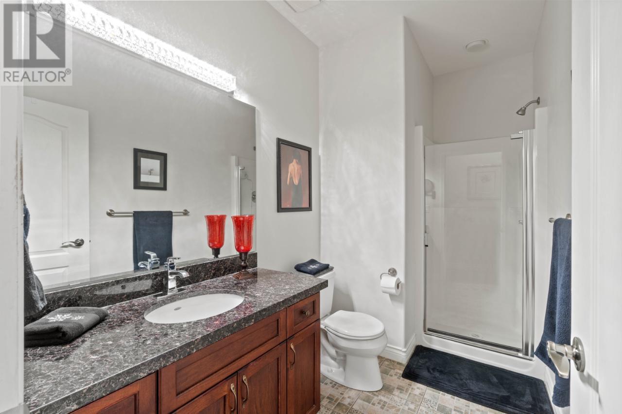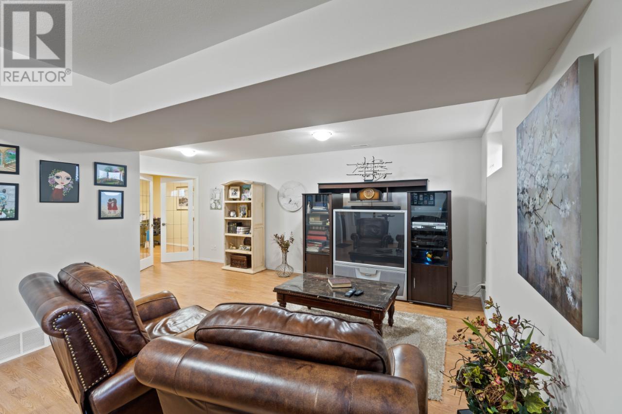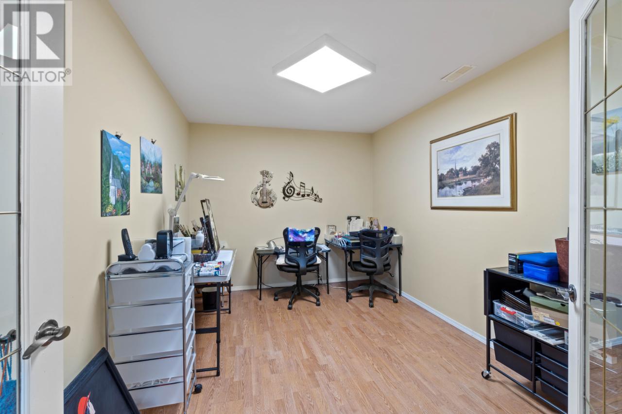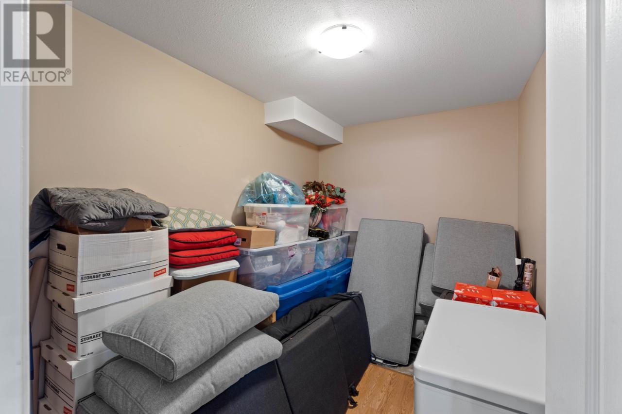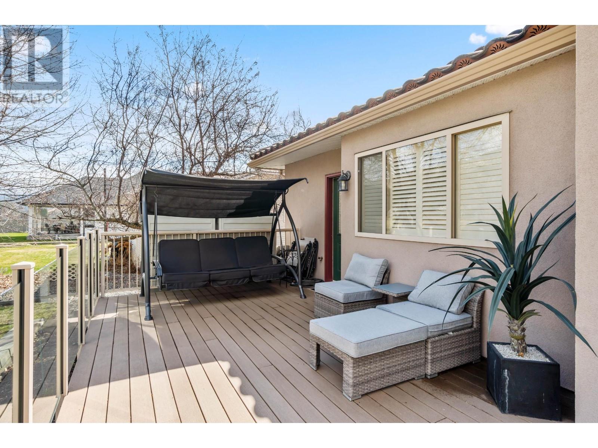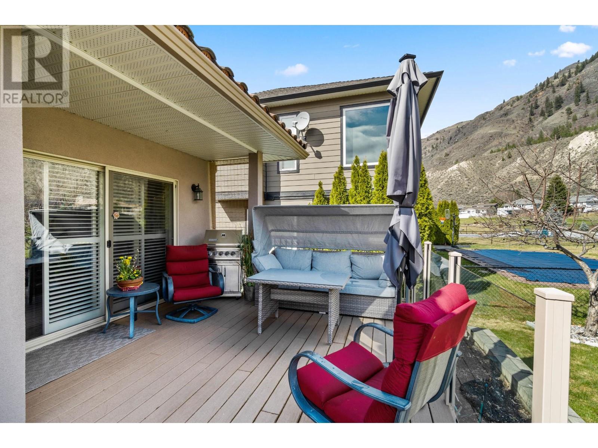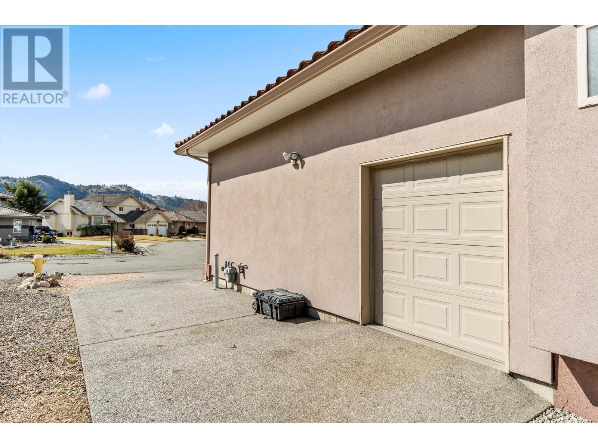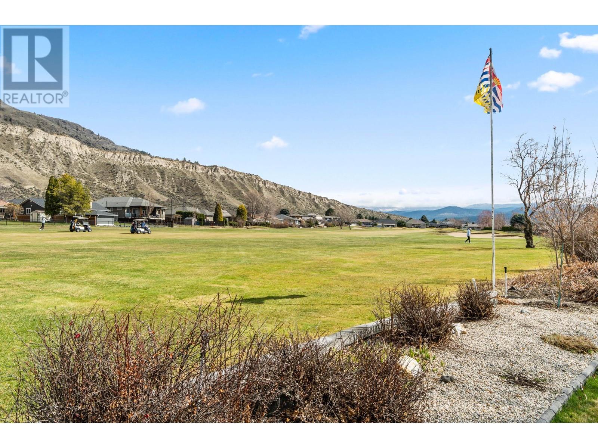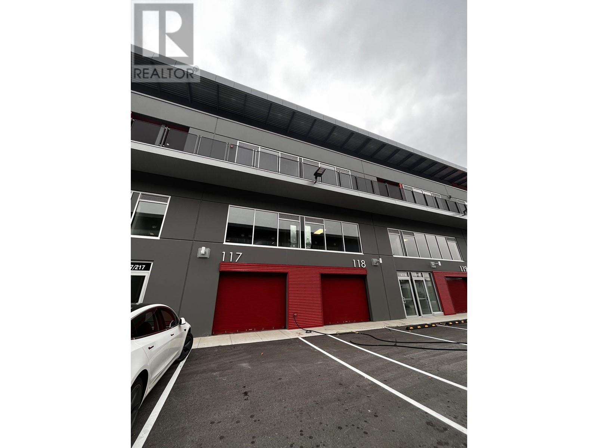REQUEST DETAILS
Description
Walk out onto the 4th fairway from this custom designed upscale level entry rancher with a full basement. Spacious open plan features 11' living room ceilings, gas fireplace, large windows with hunter douglas wood interior shutters overlooking the golf course & mountain views. Open designed dream kitchen, gas range, cherry cabinets, island, with eating bar and dining area leading out to the full length new deck. Second bedroom has been converted into a home office. Full bathroom, laundry room with garage access on main. Large primary bedroom has a generous walk-in closet, full bath ensuite with large soaker tub and separate shower and with deck access. Fully finished basement features radiant heat floors, 2 more bedrooms, a den area, large rec room and storage room. Additional features include tile roof, double garage with side door access for power golf cart, robot lawn mower, two sheds, U/G irrigation, A/C, C/V and bbq gas hook up and much more! Bareland strata fee of $250.
General Info
Amenities/Features
Similar Properties




