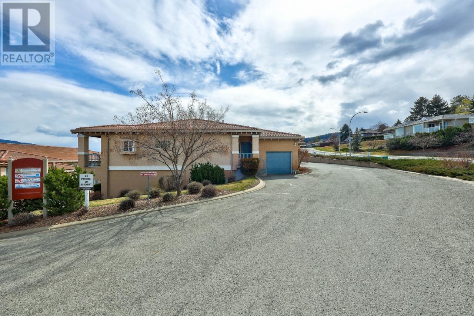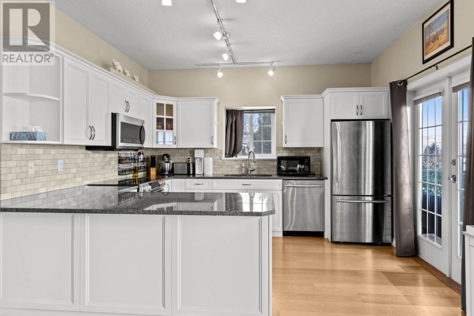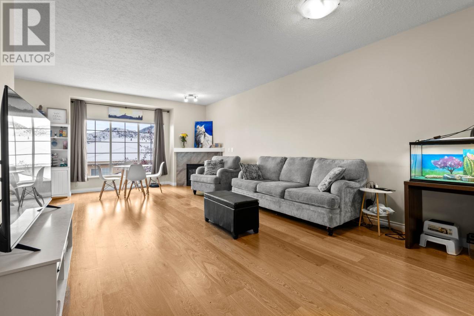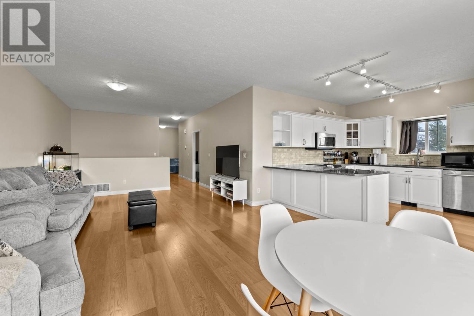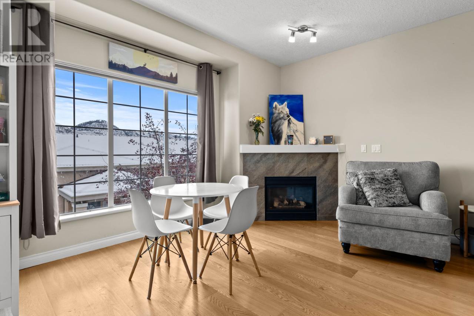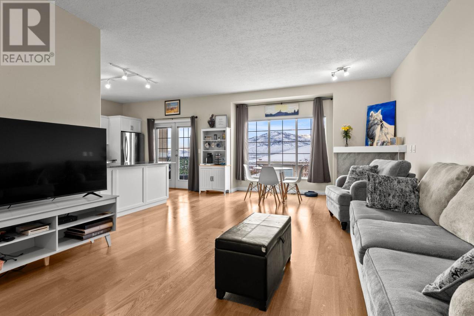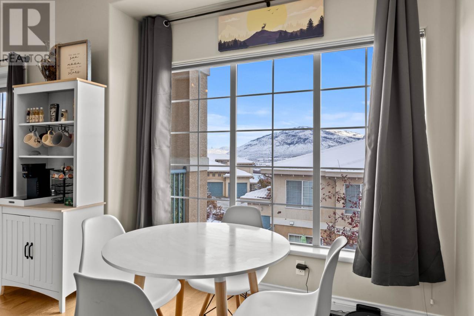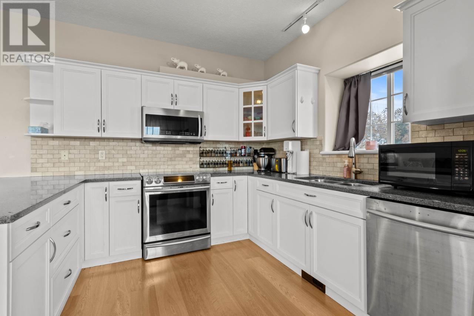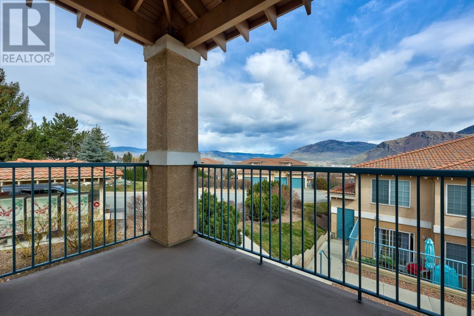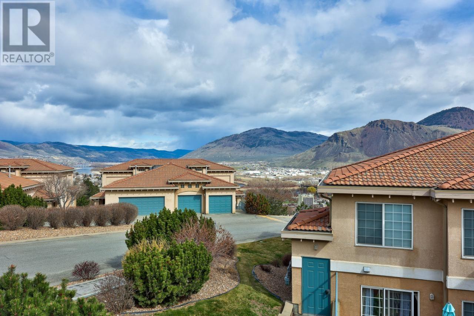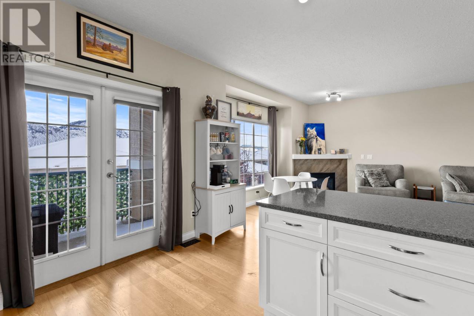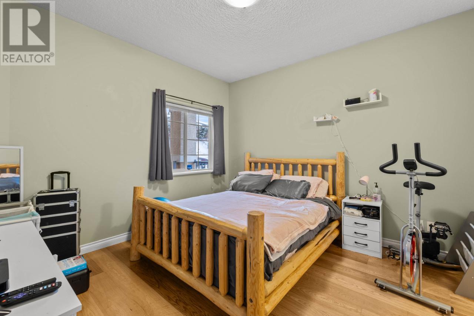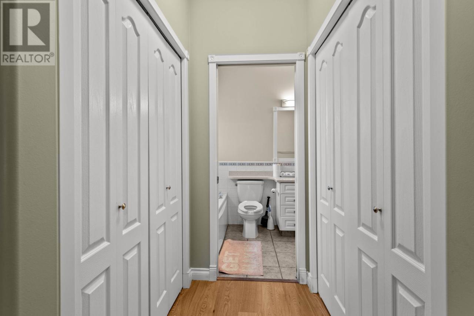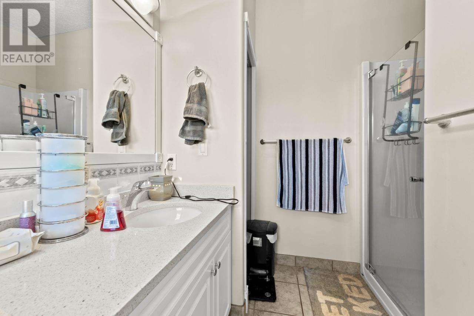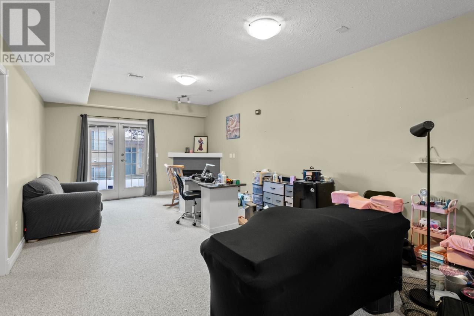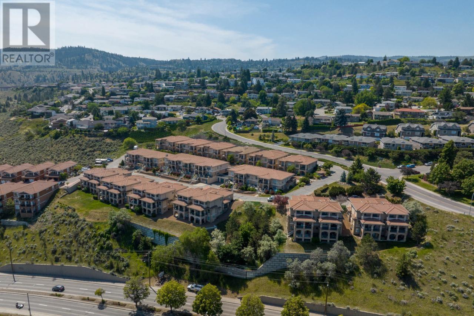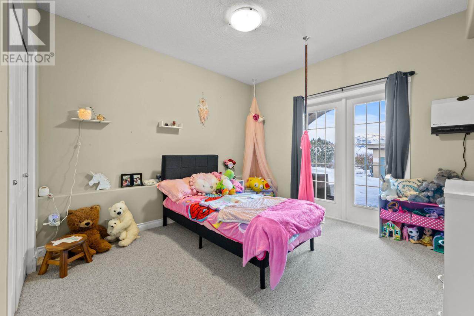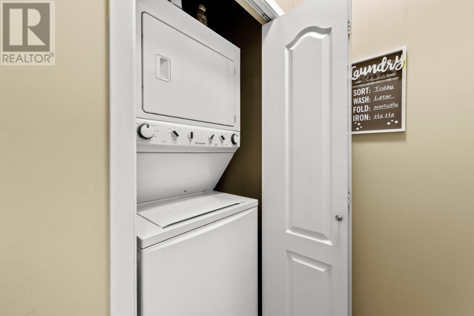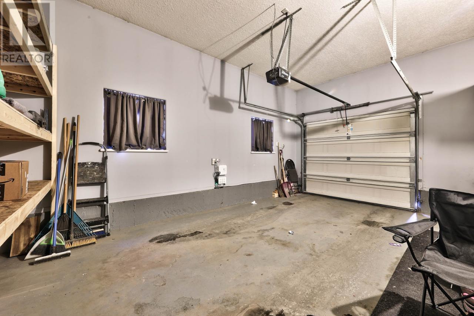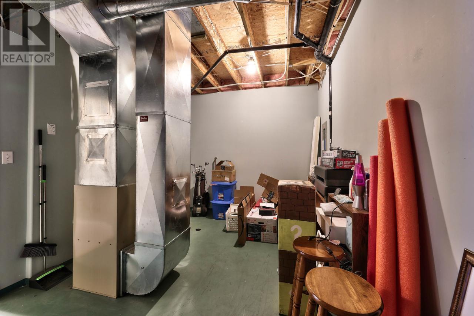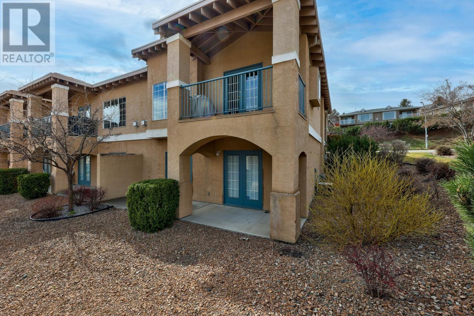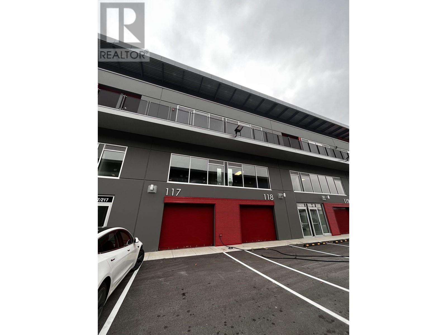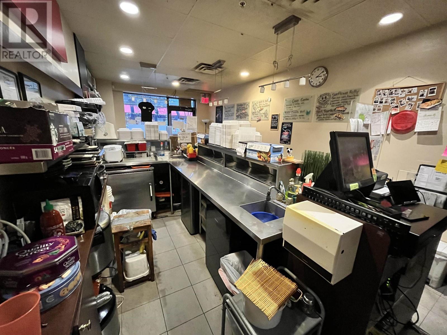REQUEST DETAILS
Description
This gorgeous, well-maintained home is conveniently situated in Sahali within walking distance to TRU, the Hospital, and all that Downtown Kamloops has to offer! Boasting nearly 2,200 sq ft of living space with 3-bedrooms, 3-bathrooms and excellent Mountain & River views! The main level features 9' ceilings, a spacious living area with expansive windows, a gas f/p, a dining area with access to the covered deck, complemented by a tastefully updated kitchen boasting ample cupboard and counter space, quartz counters, and SS appliances. Additionally, the main floor hosts a convenient 2pc bath, laundry, the primary bedroom suite with abundant closet space and a 4pc ensuite with soaker tub. The lower level also features 9' ceilings, two sizable bedrooms, a full 4pc bathroom, a huge family room with a gas f/p, ample storage space, and access to the covered patio. This corner unit offers lots of parking with the oversized 1 car garage + parking out front of the home + an extra spot. Low strata fee of $418 per month includes water, sewer, garbage, recycling, insurance, maintenance, and management!
General Info
Amenities/Features
Similar Properties



