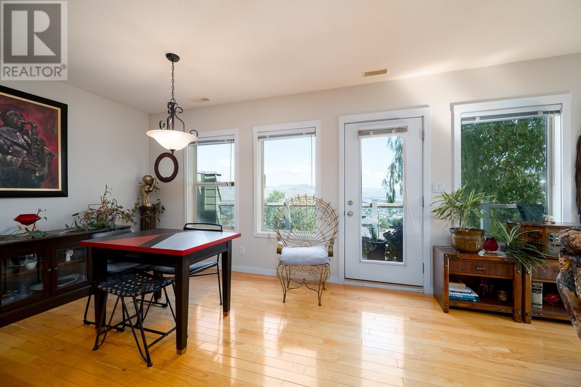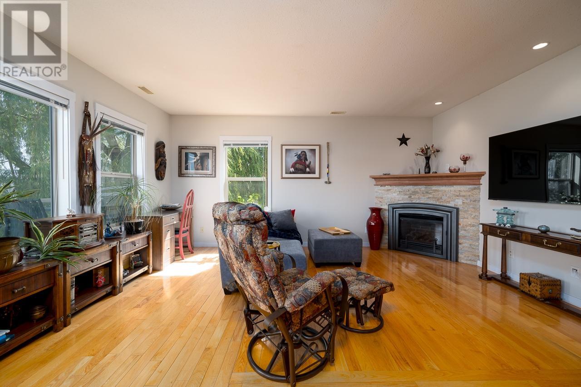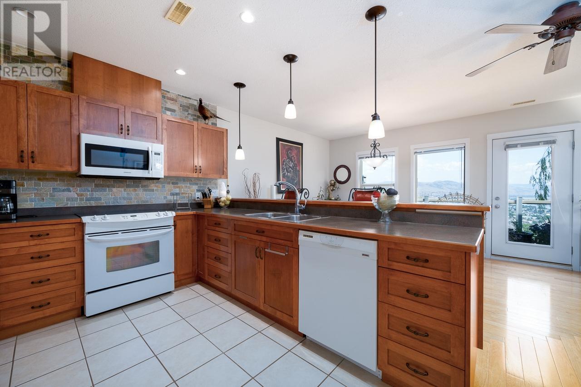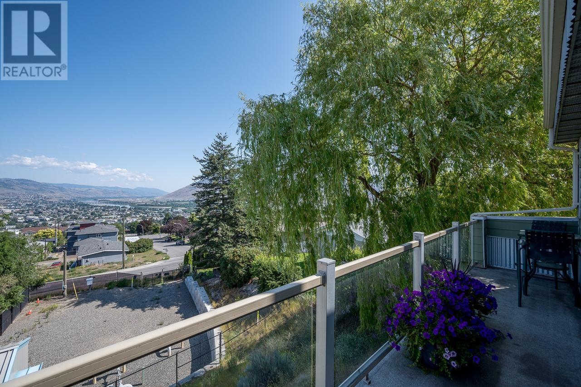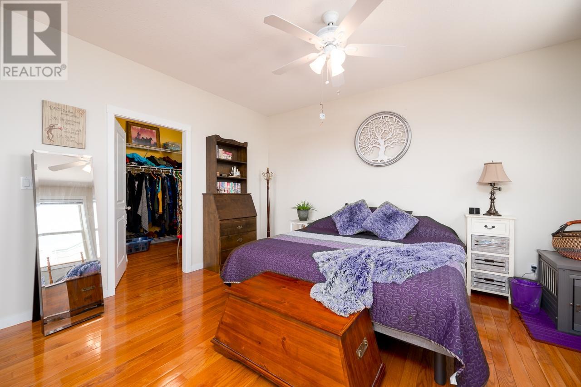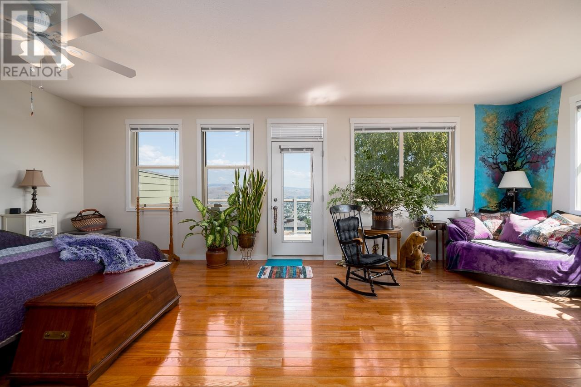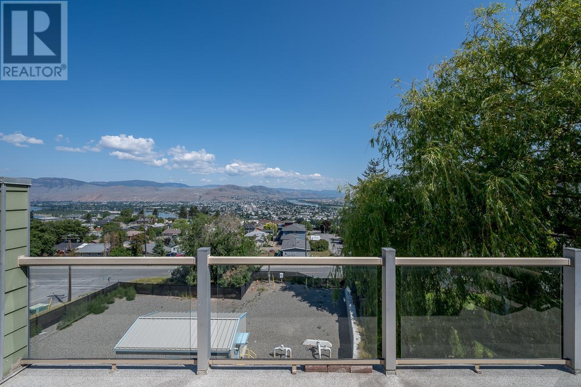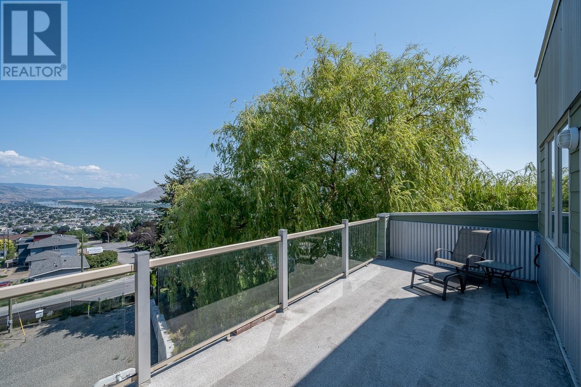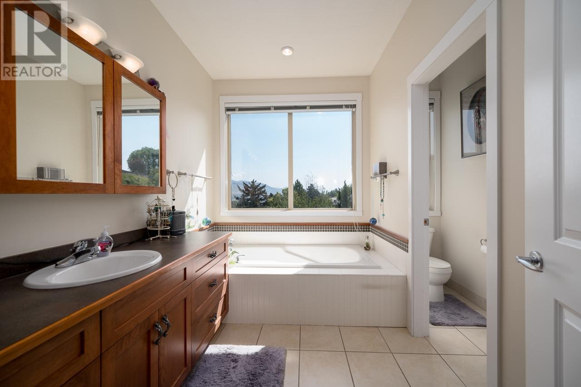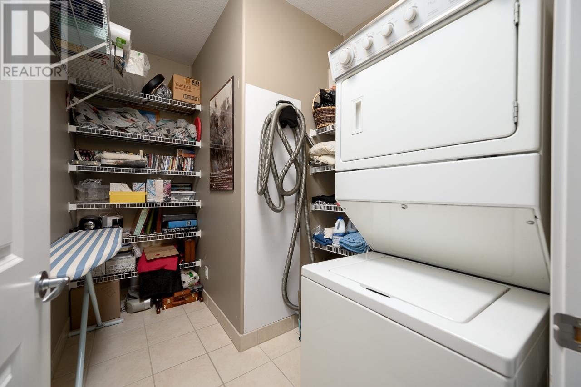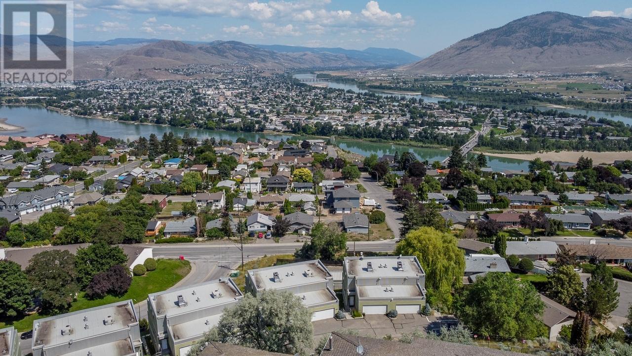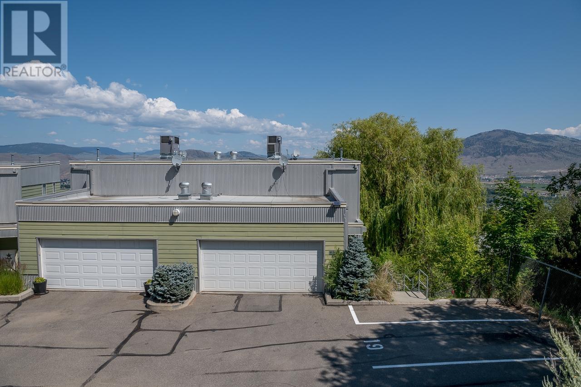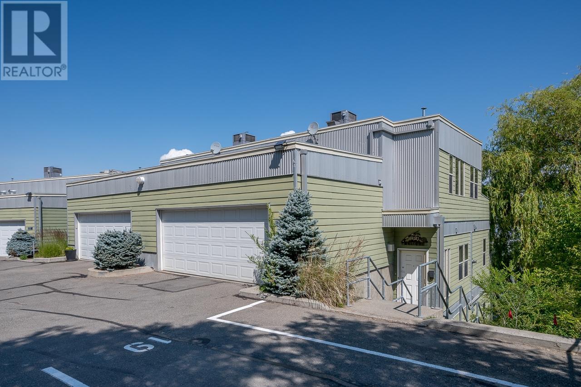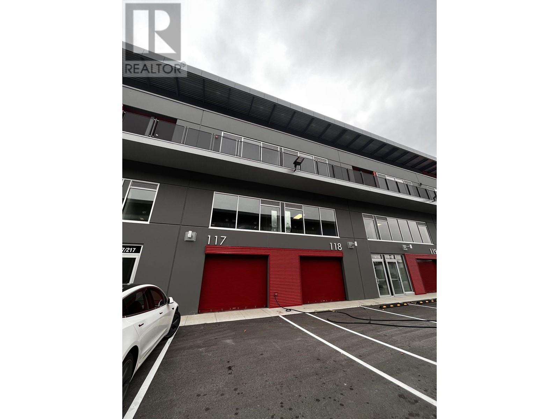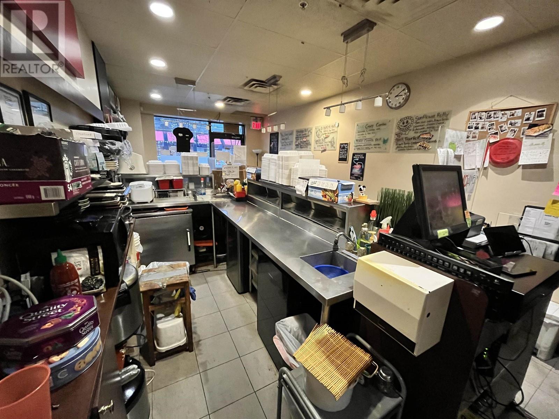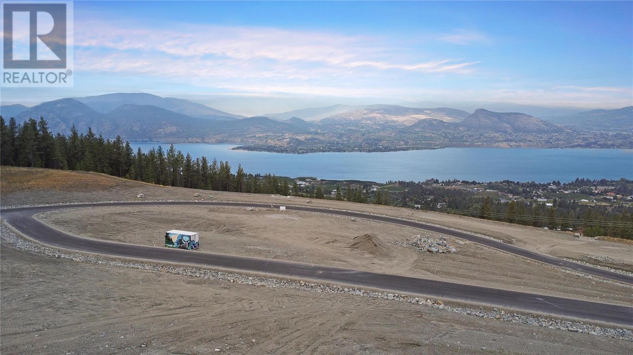REQUEST DETAILS
Description
Impressive end-unit townhouse with stunning views of Kamloops. Step inside and you will find a wide entryway with closet that opens to the open-concept kitchen/living/dining room. The kitchen has been beautifully updated with shaker-style cabinets providing lots of storage and has ample counter space, plus a bar seating area. The large living room has a cozy gas fireplace and both the living and dining areas flow nicely together and have many windows to take in the view. Off the living room is a large and private deck with sweeping views of the city. Also on the main floor is a 3pc bathroom with vanity that matches the kitchen, spare bedroom or room for an office, and a storage room. Hardwood floors run throughout the main floor with tile in the kitchen & bathroom. Upstairs is an incredible and very large primary bedroom suite with room for a bedroom set and an additional seating area. The primary bedroom has so much space it could also accommodate an office space. It features a spacious walk-in closet, hardwood floors, an additional huge deck, and 4pc bath with separate soaker tub and shower. Laundry also located upstairs with additional storage space. This unit also features a double-garage and is wired for a hot tub on the upper deck. Don't miss this incredible unit close to TRU, shopping, and hospital. Pets allowed with restrictions.
General Info
Amenities/Features
Similar Properties







