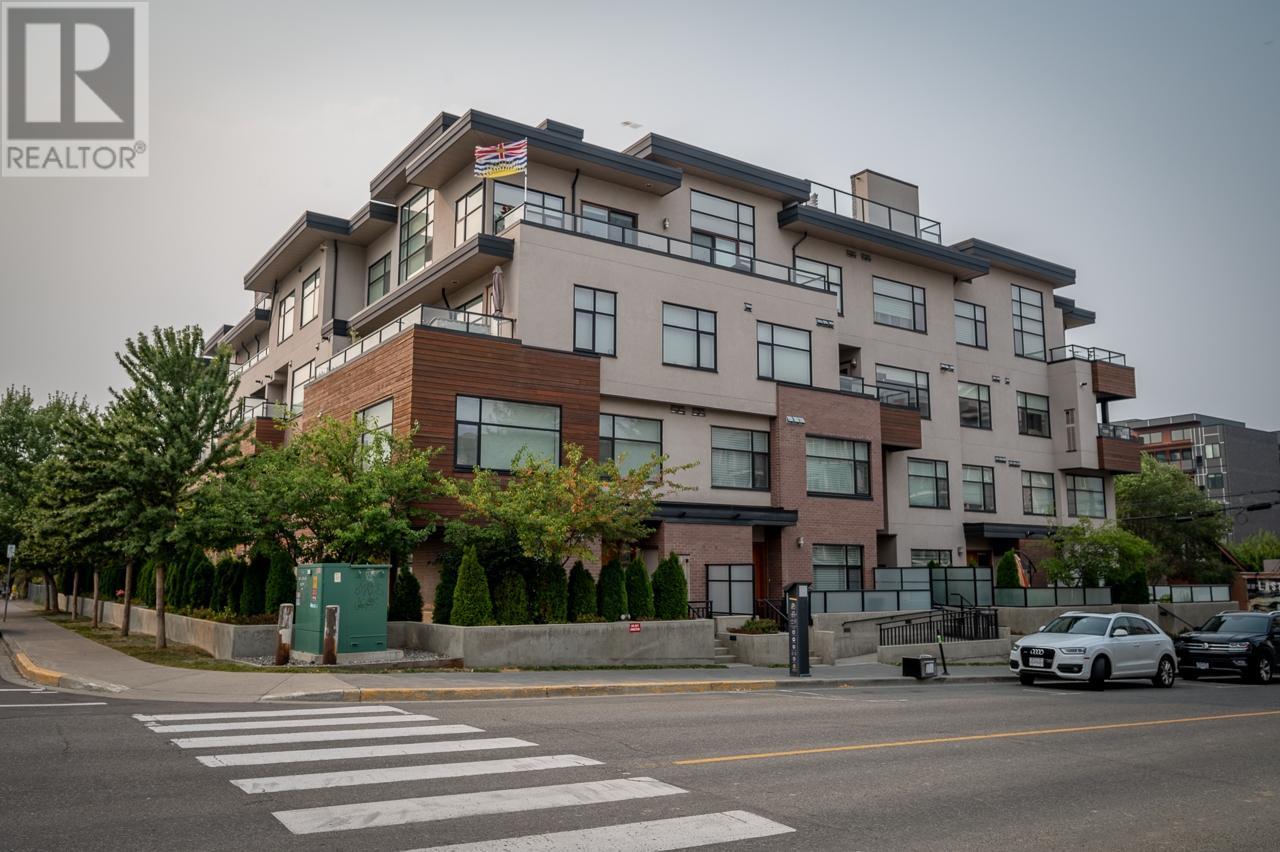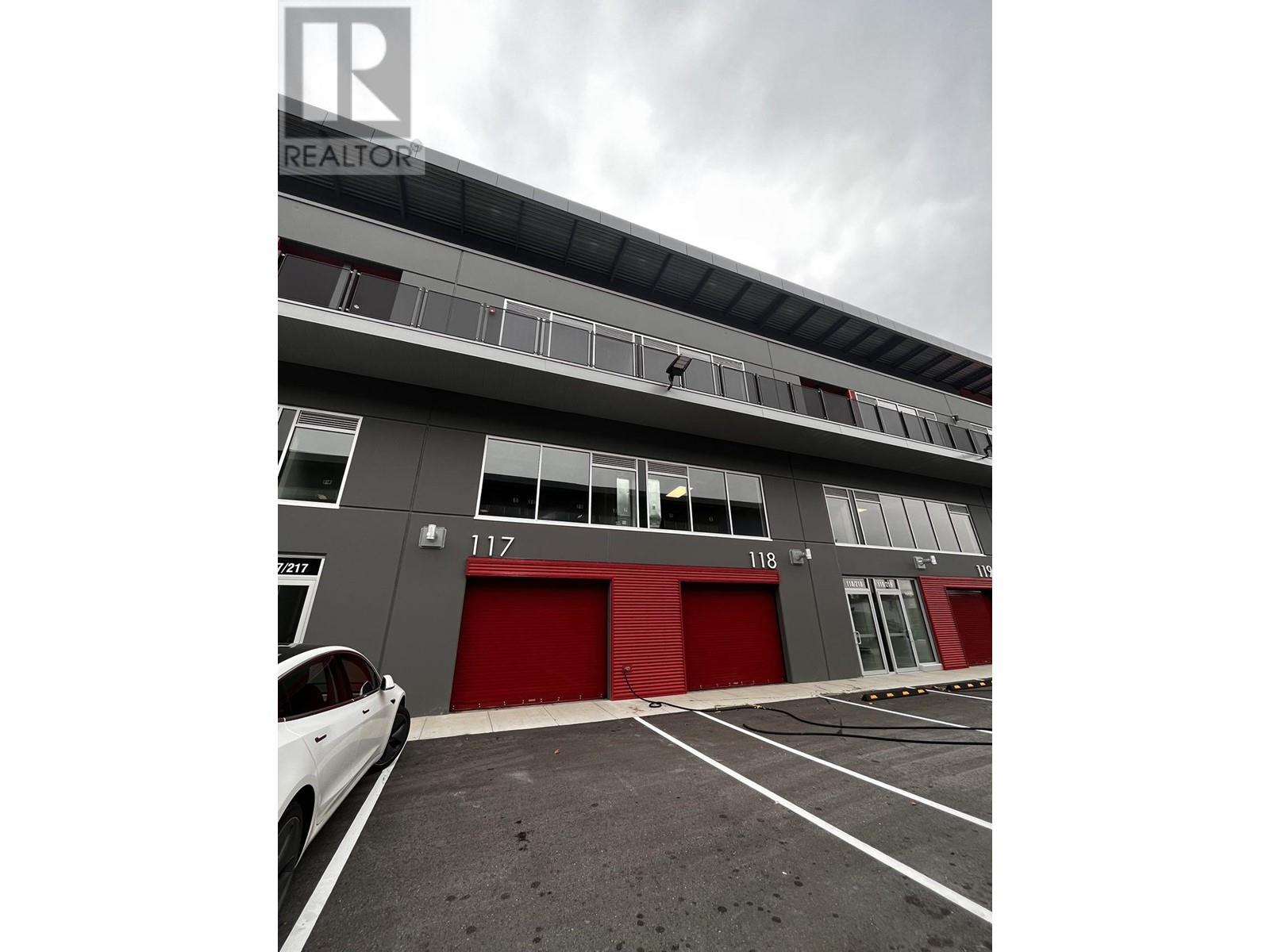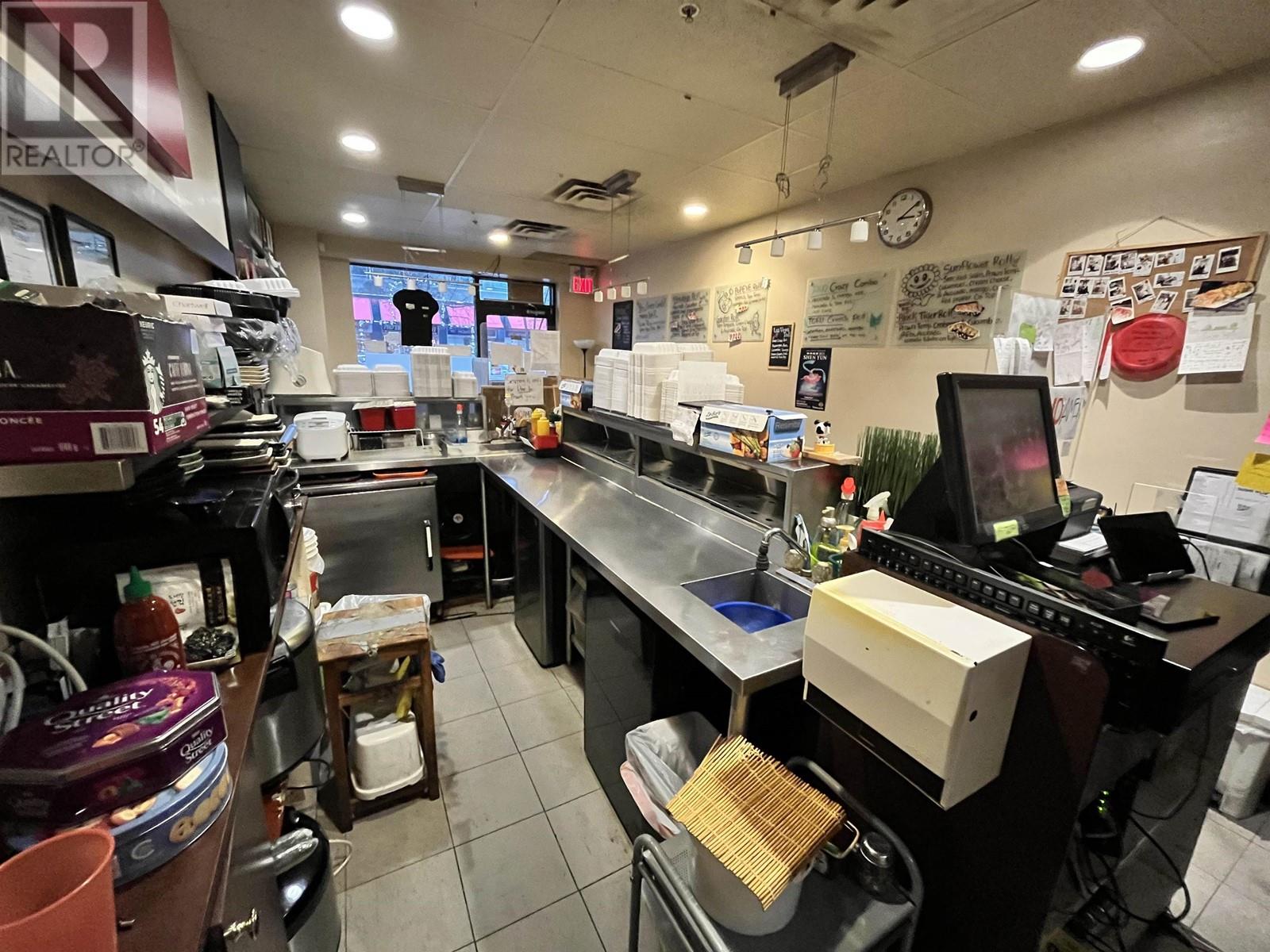REQUEST DETAILS
Description
Updated townhouse in highly sought after "The Mosaic" building in downtown Kamloops! There are two entries to this home, a private gated front patio off of 5th or through the main entry of the building. The front entry has a closet for storage and tile flooring. This home offers an open concept kitchen with stainless steel appliances, updated kitchen cabinets and quartz countertops. The main floor of this home also has a 2 piece bathroom, a large dining room with hardwood flooring that extends to the living room with it's own electric fireplace to enjoy. Upstairs features 3 good sized rooms with one being the primary room with a 5 piece bathroom and walk in closet. You will also find a 4 piece bathroom and laundry on the upper floor. One of the bedrooms has cheater access to the 2nd bathroom. Flooring is all updated on the second floor of this home with laminate flooring throughout. Very unique townhouse in this sought after condo development. It has a great terrace/patio space for all your furniture. Bonus you don't have to walk through the common areas to access this home! This townhouse is close to many amenities that downtown has to offer including shopping, restaurants, transportation and so much more. There are two underground parking spaces, one with storage, a large common area and a dog washing station. Day before notice for showings appreciated.
General Info
Amenities/Features
Similar Properties































