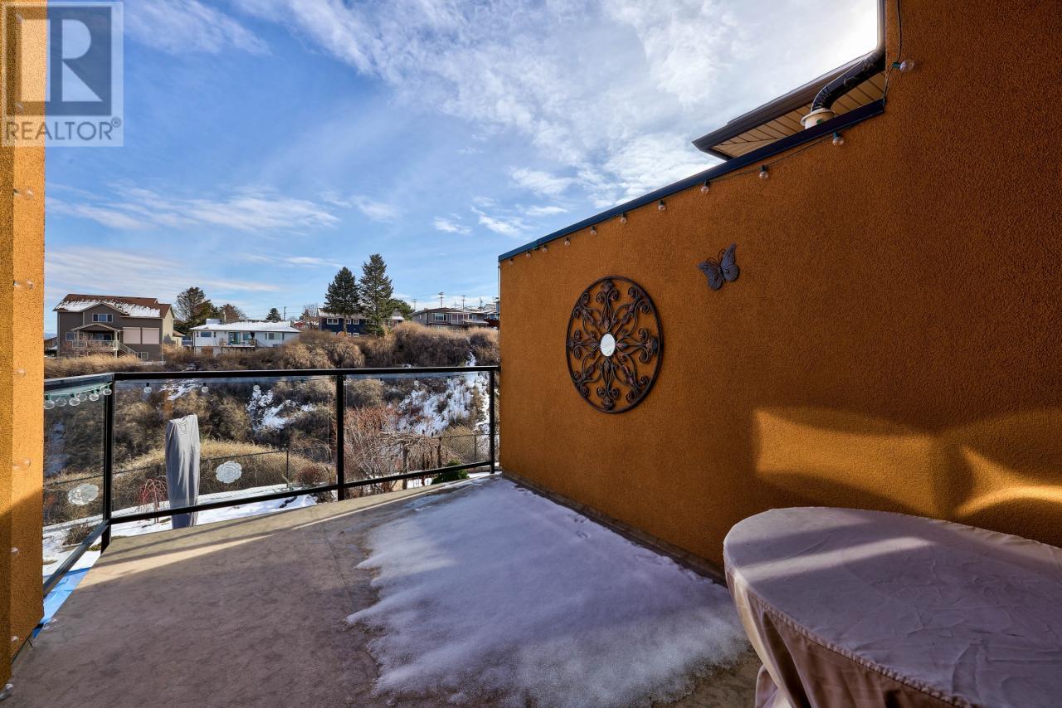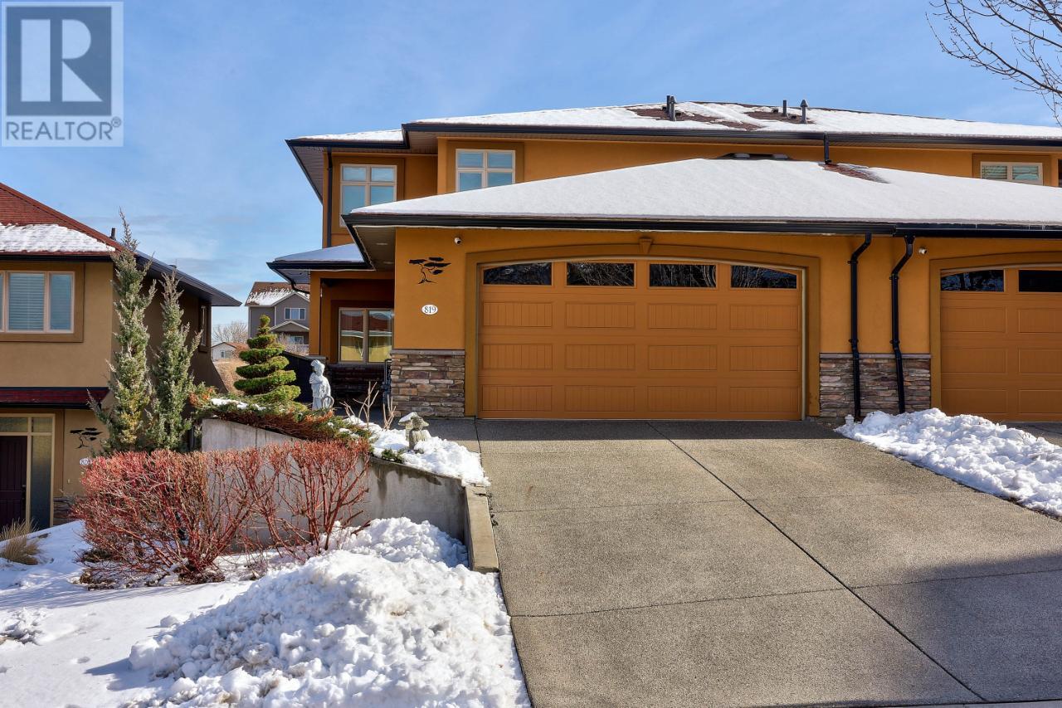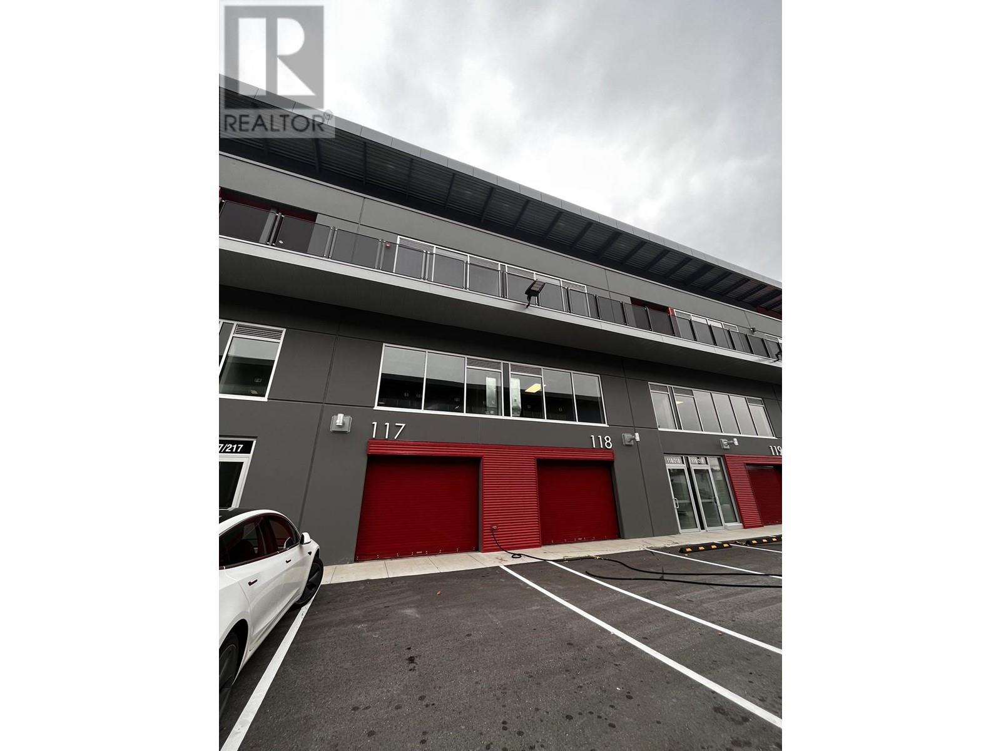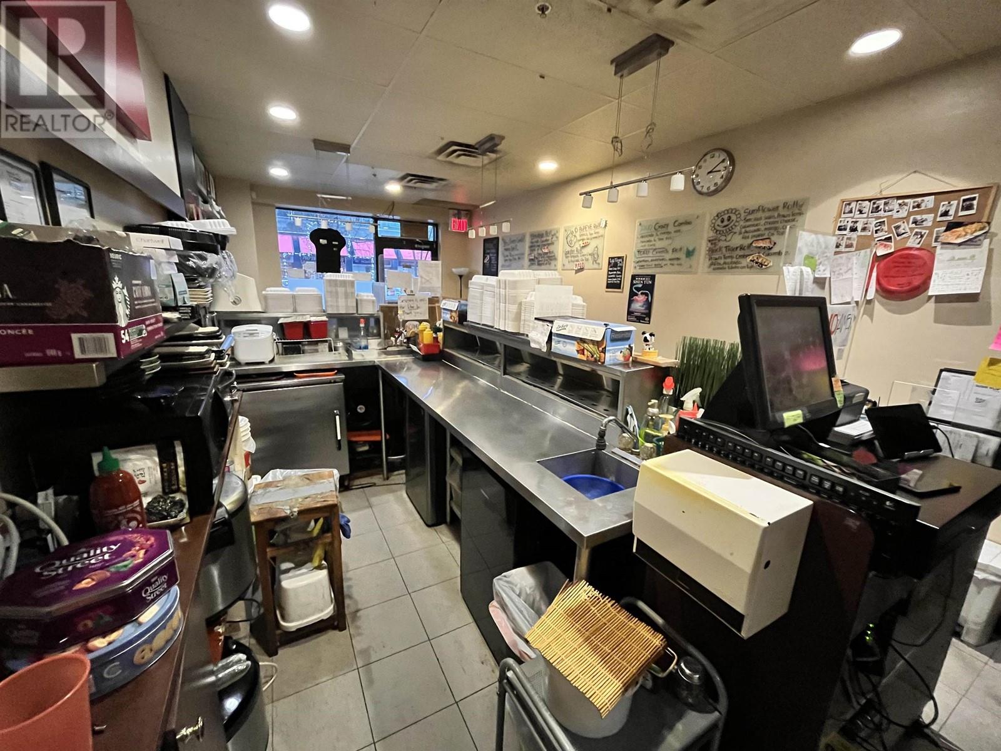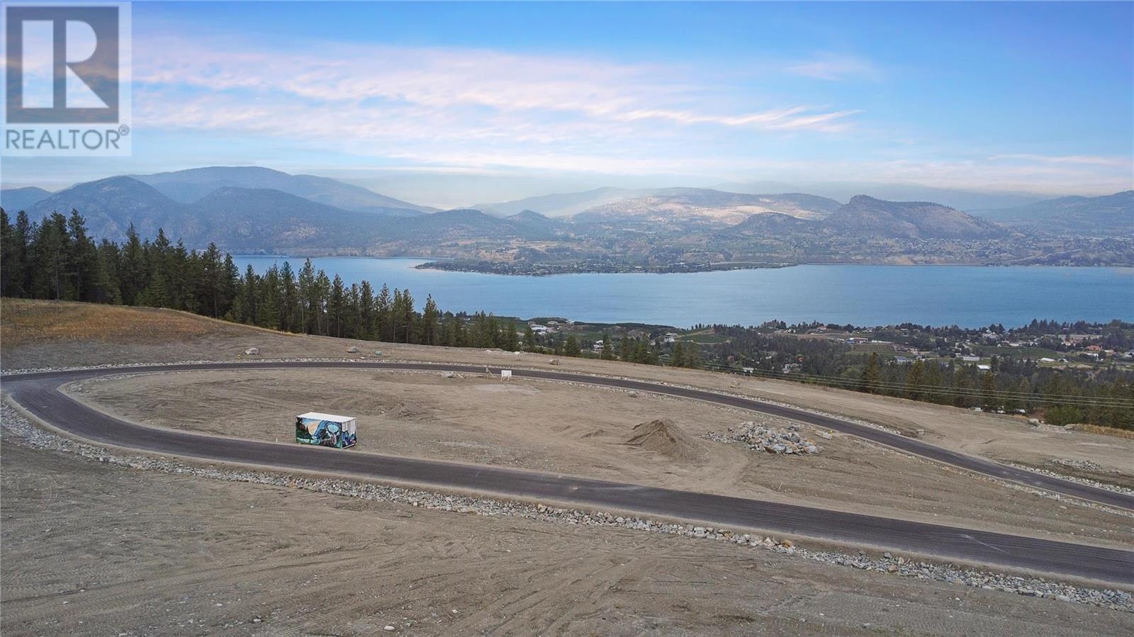REQUEST DETAILS
Description
Stunning South Kamloops Westend home offers location and views. This basement entry home has been meticulously cared for and features high end finishings throughout. The lower level includes 2 beds, 2 baths and a den as well as a wet bar in the generous rec room which allows access to the fully fenced and landscaped backyard. The upper level features a gourmet kitchen with in floor heating, updated appliances, stone countertops and composite sink, and ample storage. The dining nook allows natural light to enter while taking in the spectacular river and mountain views. The living room boasts extra high ceilings, a gas fireplace, wall to wall windows and access to the patio overlooking the backyard. The oversized primary suite allows access to the patio and a walkthrough closet to the oversized ensuite with separate tub and shower and in floor heating. On the upper level you also have a den, powder room and laundry. There is a large 2 car garage with oversized driveway allowing parking for multiple vehicles including a full size truck. Complex amenities include a gym, outdoor inground pool & community space. Don't miss out on this rare opportunity.
General Info
Amenities/Features
Similar Properties




















