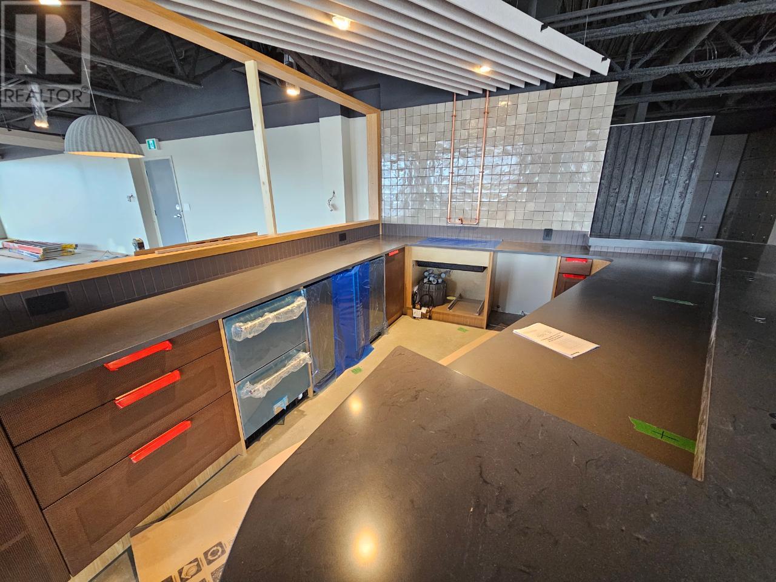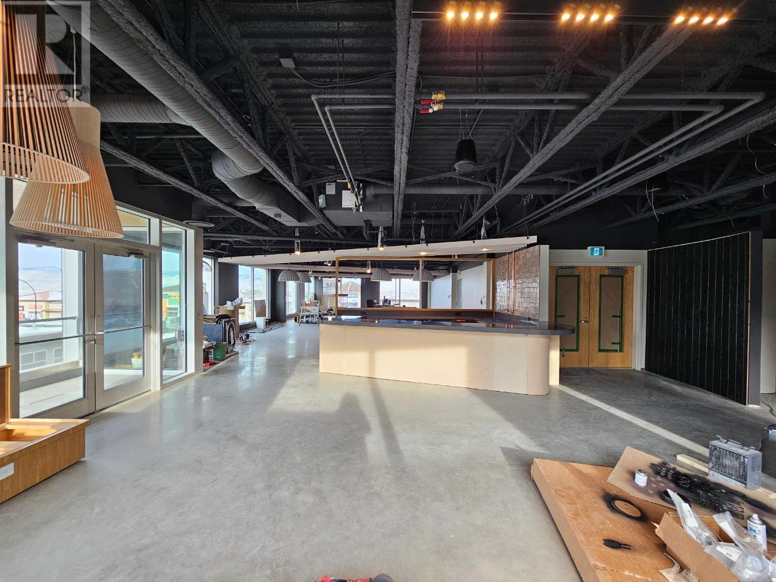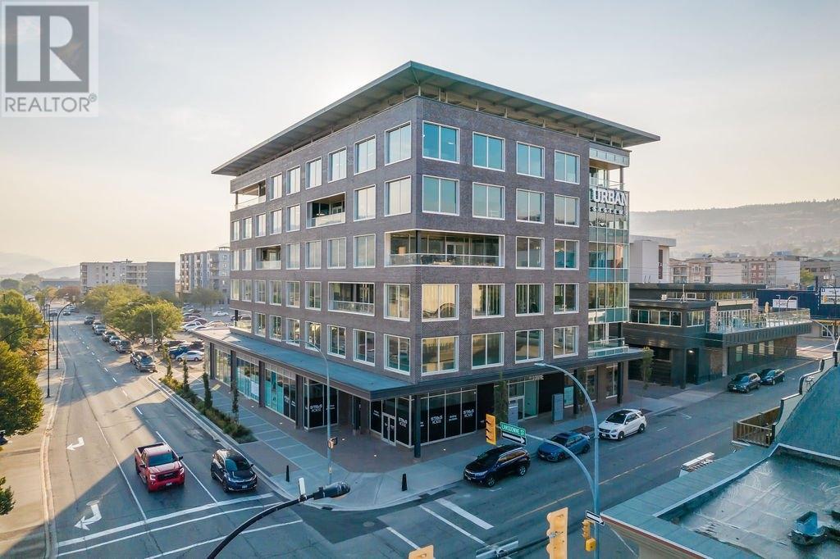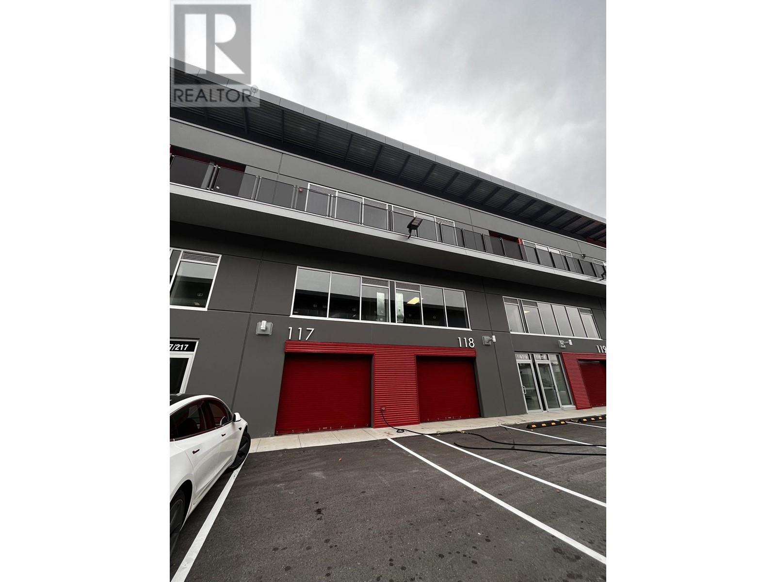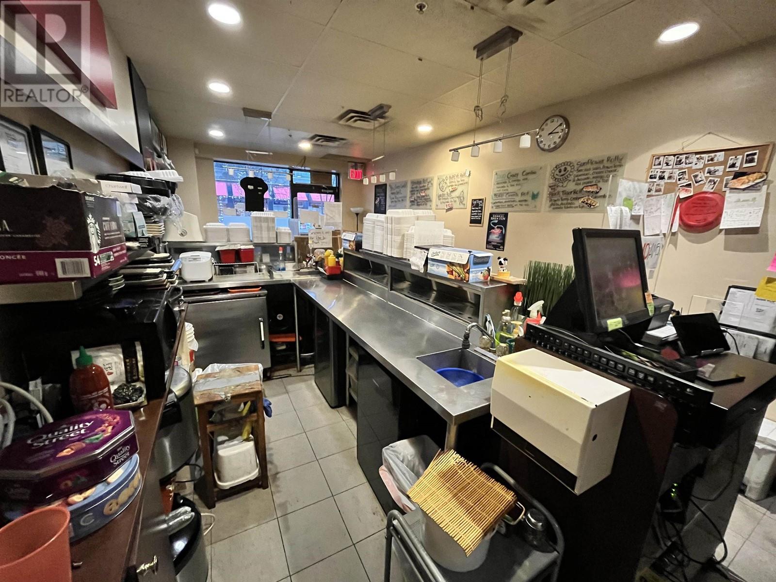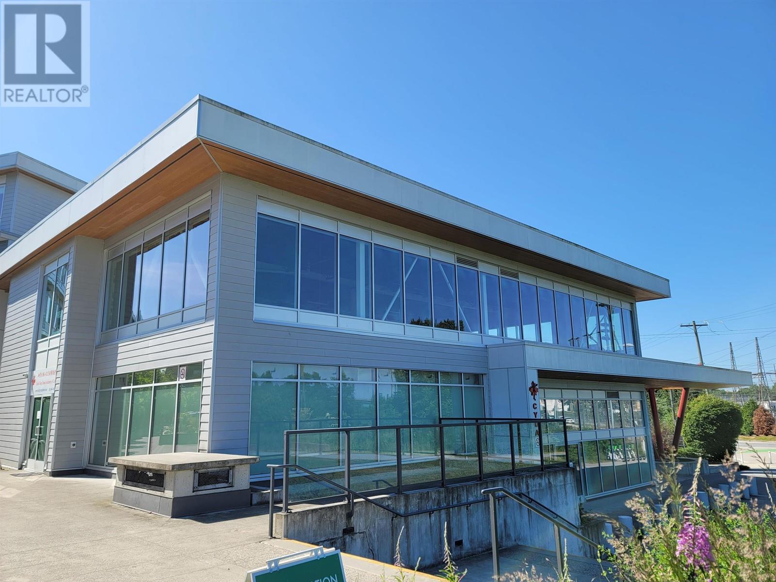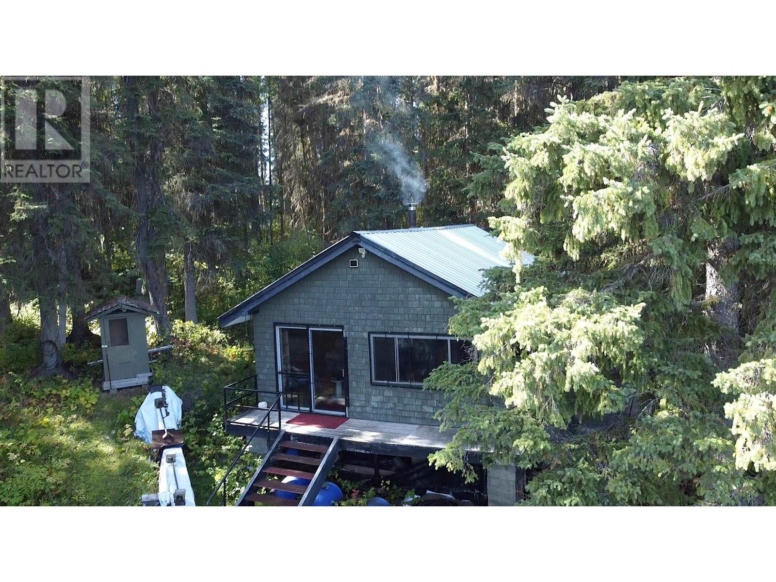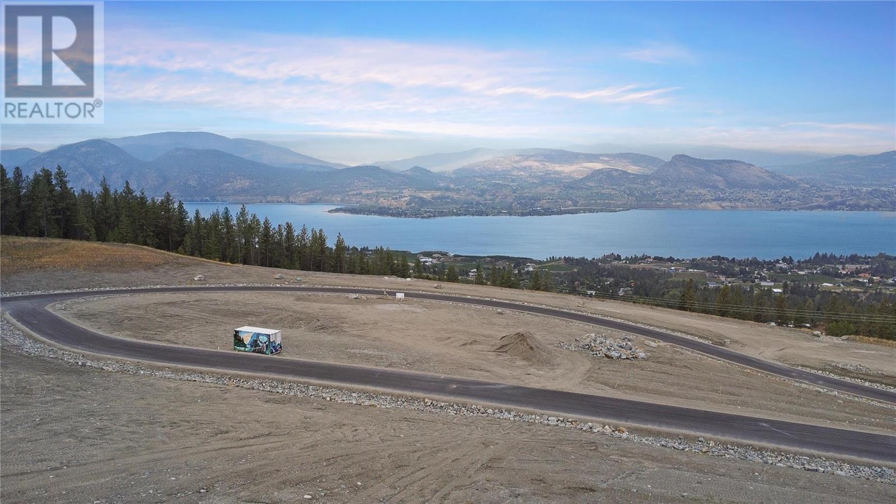REQUEST DETAILS
Description
Sublease opportunity for a fully finished and furnished turnkey 2,767.3 square foot corner office unit on the 2nd floor of the HIVE development with direct access to a private covered patio. Expansive floor to ceiling windows, allowing tons of natural light and offering beautiful panoramic views of the surrounding city and mountains. The unit buildout was professionally and thoughtfully designed, and furnished with high-end finishings and upscale office furniture. The layout offers a modern open concept with elevated double-entry doors, a collaborative work area containing 3 sets of 4-desk cubicles, lounge/break area with a premium bar-style kitchenette and counter-top seating, enclosed boardroom or large office, staff locker area, and a communications room. Contemporary design elements compliment the open floor plan and create partitions which beautifully, yet subtly separate the different areas, all while maintaining a seamless flow of first-class work space to foster effective collaboration and team building. Many additional attractive features including polished concrete floors, sliding barn doors, suspended whiteboards, and ceiling acoustics to dampen sound. Tenant improvements are well underway with estimated occupancy date of March 2024.
General Info
Amenities/Features
Similar Properties
































































