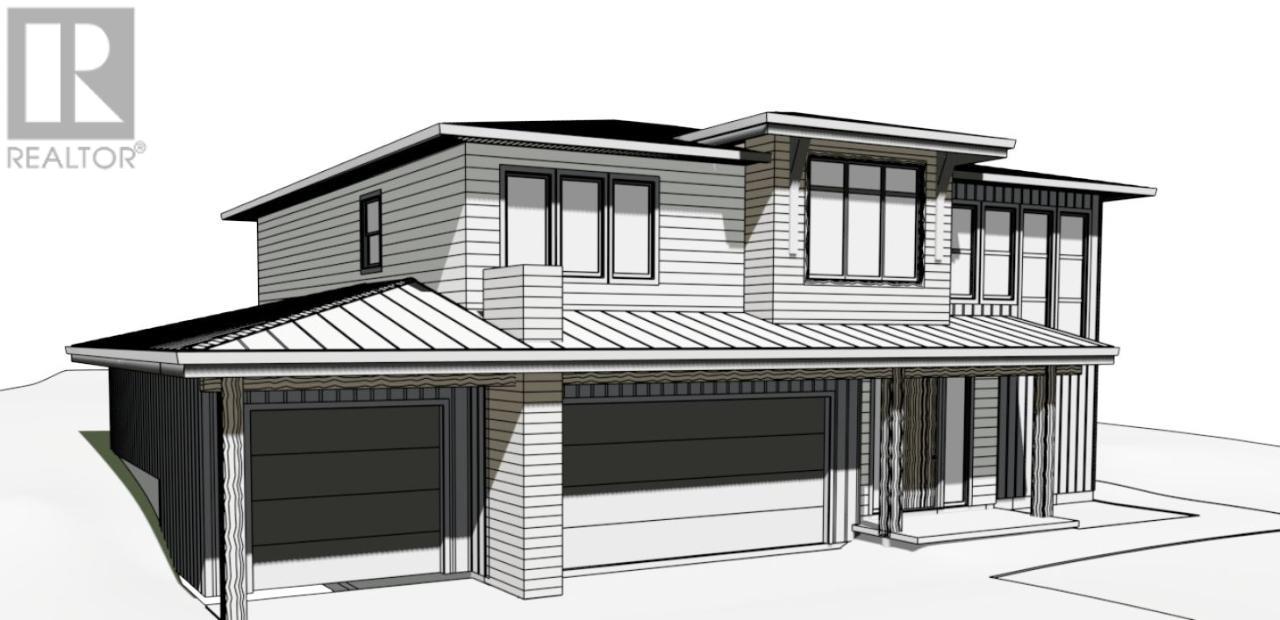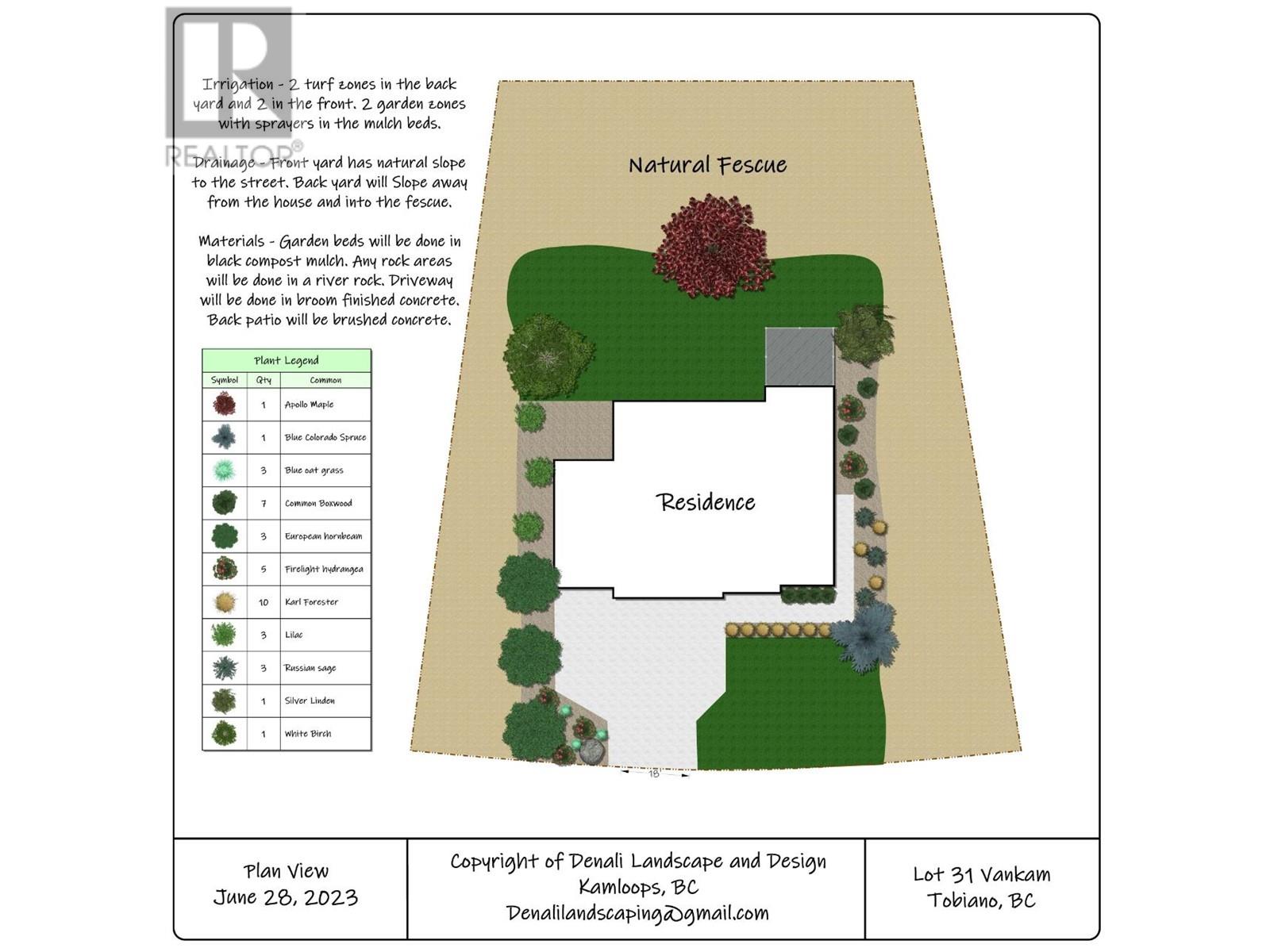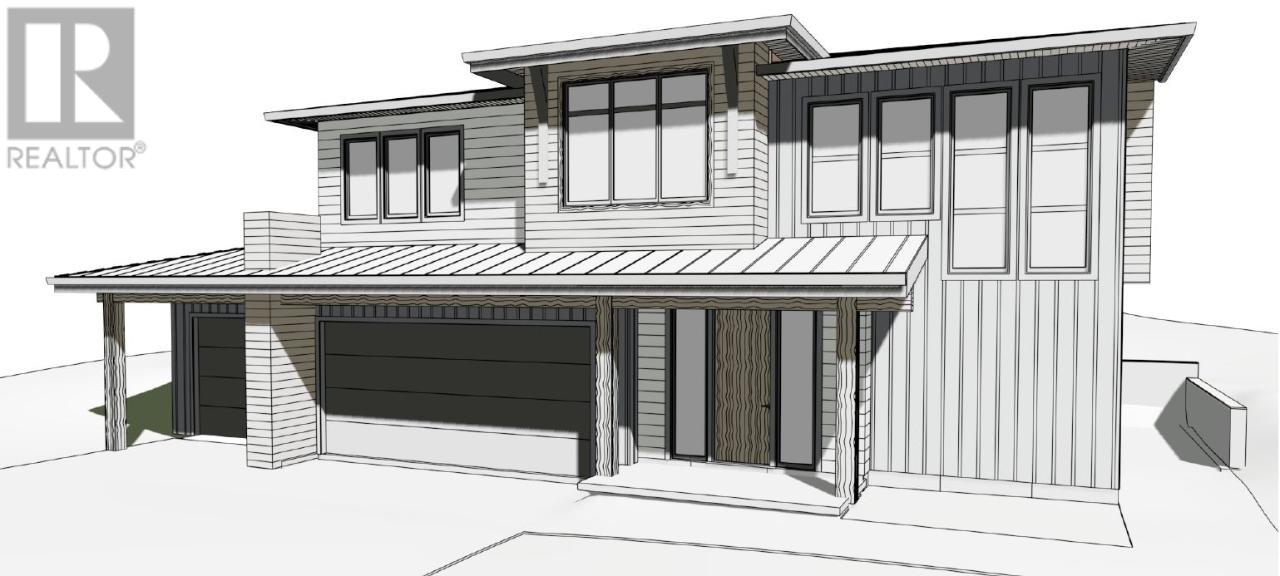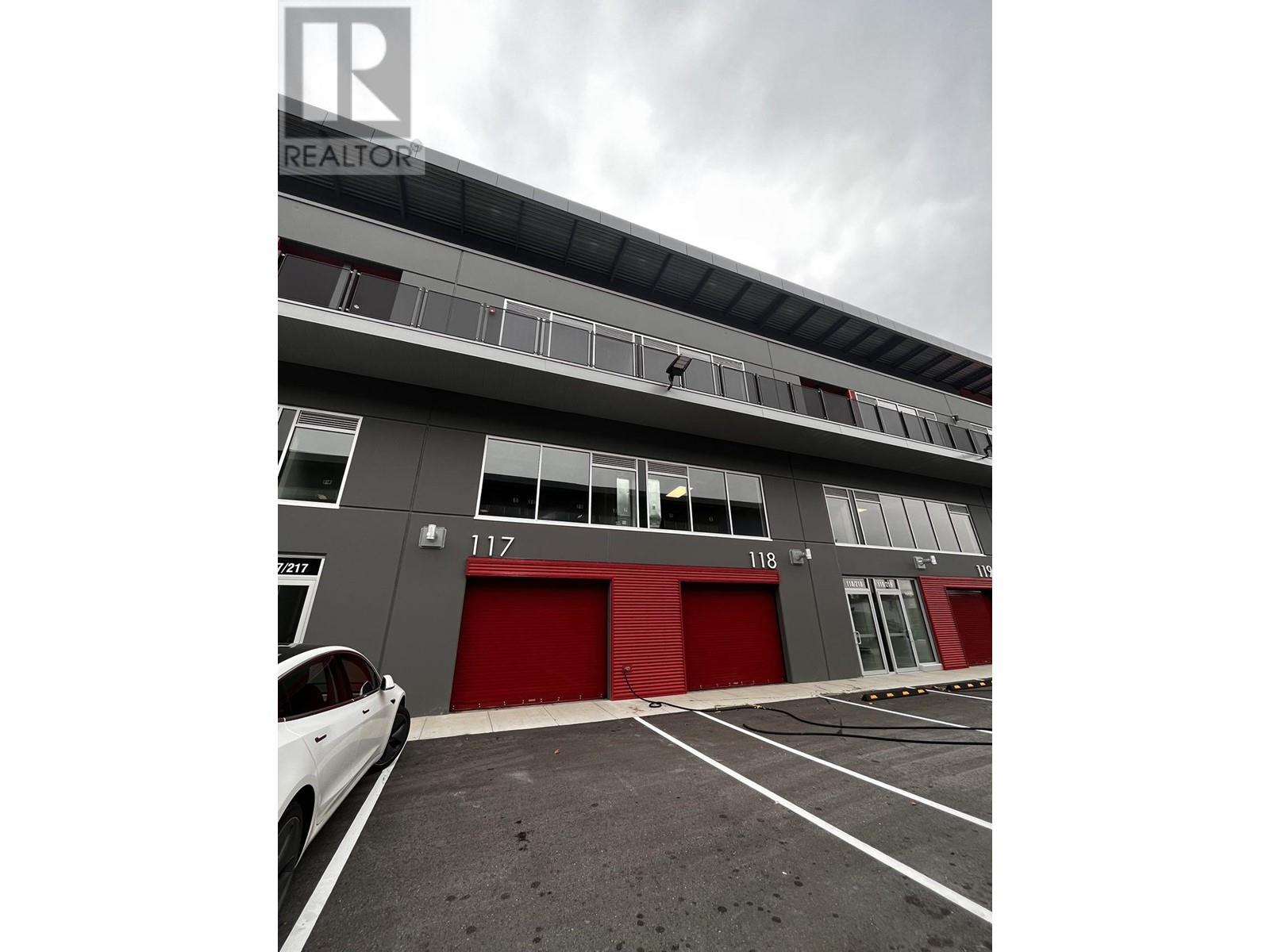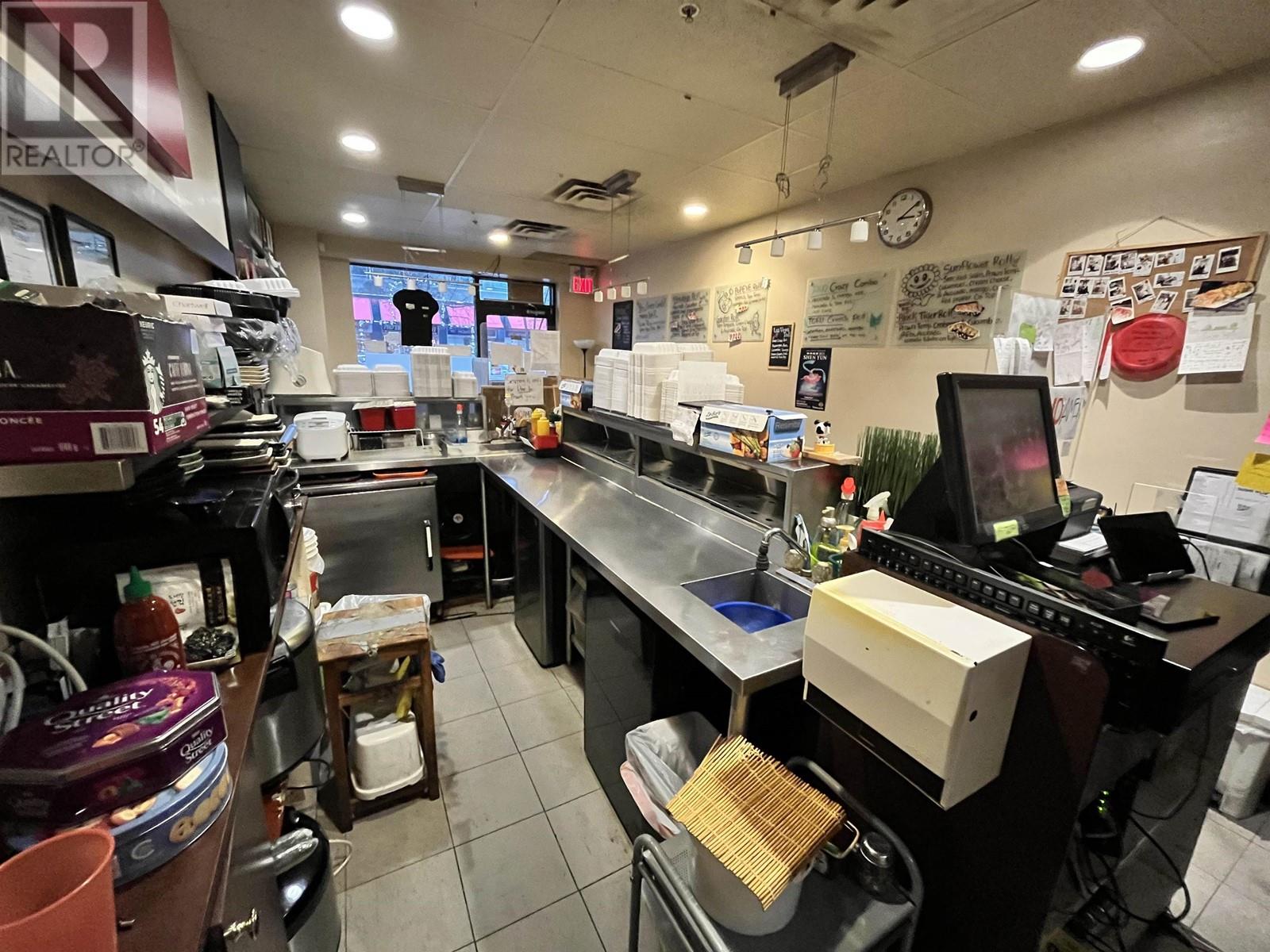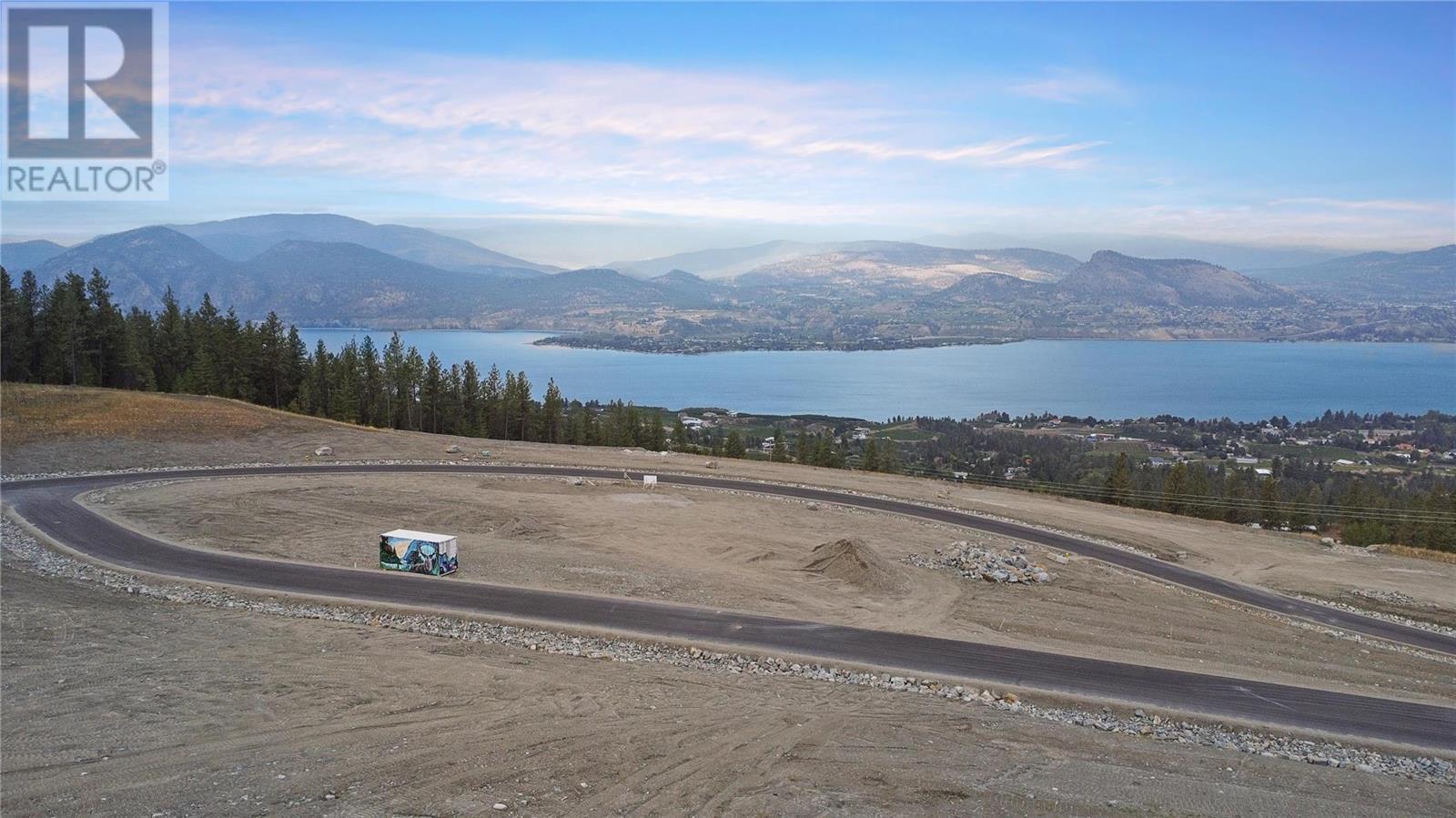REQUEST DETAILS
Description
Welcome to 273 Rue Cheval Noir. Nestled within the Ranchlands 2 neighbourhood of Tobiano, this basement entry design features 3-bedrooms plus den, and a 2-bedroom self-contained suite. Pulling into the driveway, you'll be greeted by a generous 3-car garage, perfect for all your vehicles and storage needs. The lower level boasts a functional entryway with ample storage space, a large den with French-door entry, 2pc powder room and mechanical room. Just past is the self-contained 2-bedroom suite with large living-kitchen area, and 5pc bathroom with stackable laundry. The suite has exterior access for complete privacy with tenants or via downstairs hallway for multi-generational families. Ascending to the upper level, the +10ft ceilings creates an airy and inviting ambiance flowing between the open living-dining-kitchen areas. Designed with ample seating, the dining area perfectly complements a kitchen fit for cooking enthusiasts with its large island, butler pantry, and storage spaces. Down the hall boasts 2-large bedrooms, 5pc bathroom, laundry and the Primary Suite. This primary bedroom is a pure oasis with large walk-in and luxurious 5pc ensuite, complete with double vanity, soaker tub and separated water closet. Don't miss your chance to make this extraordinary property your own --- contact for more info! All meas approx.
General Info
Similar Properties



