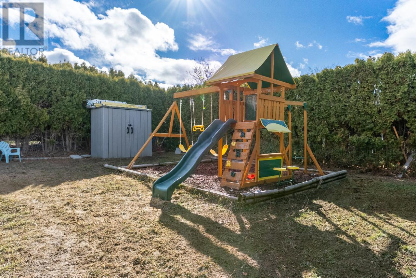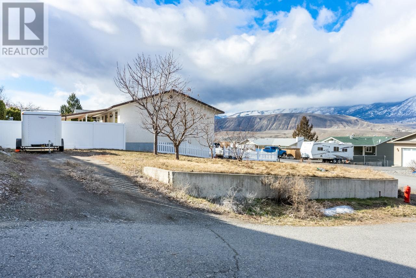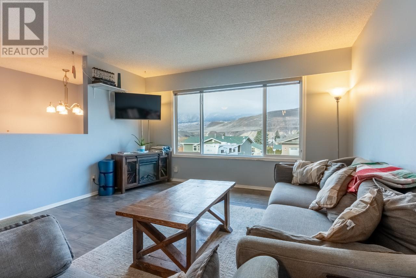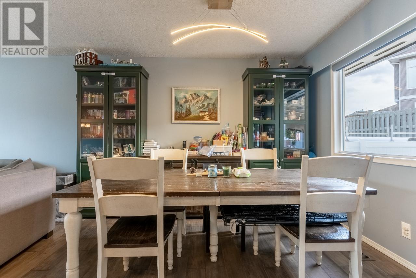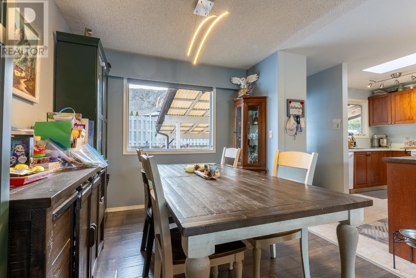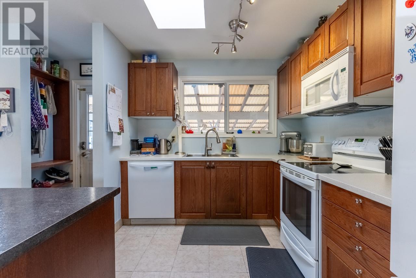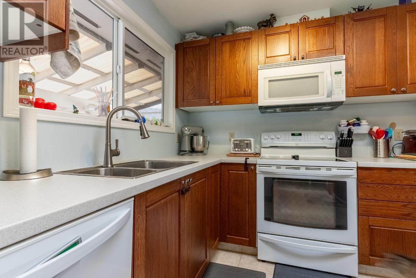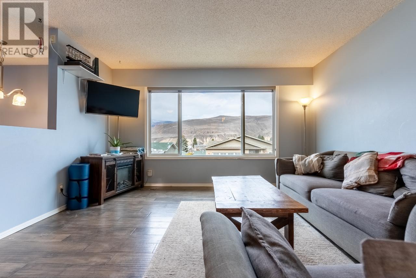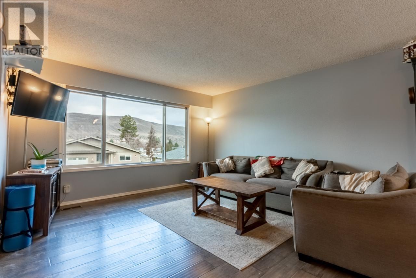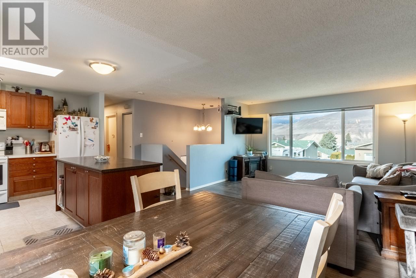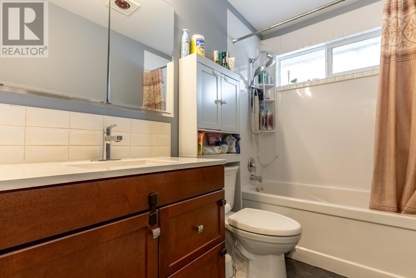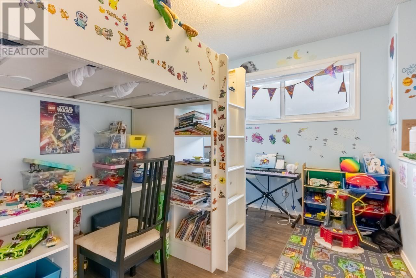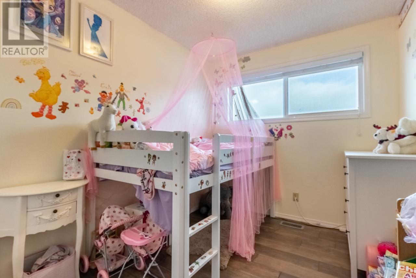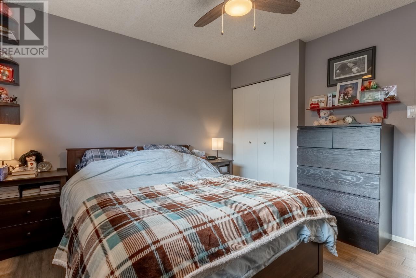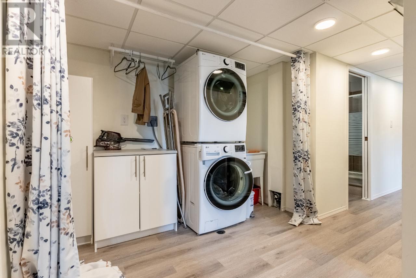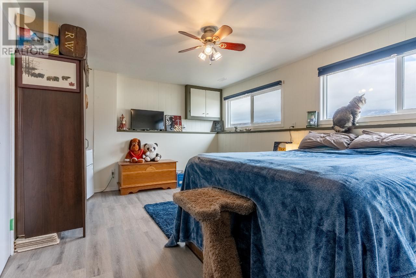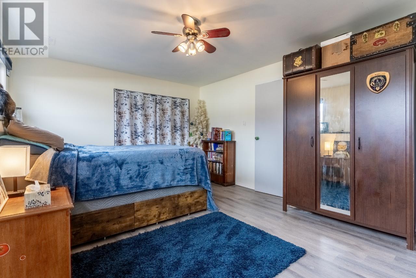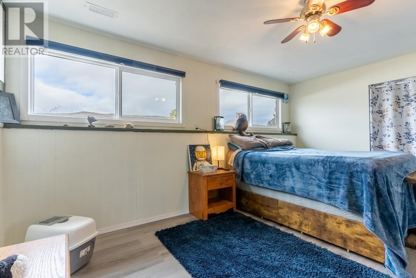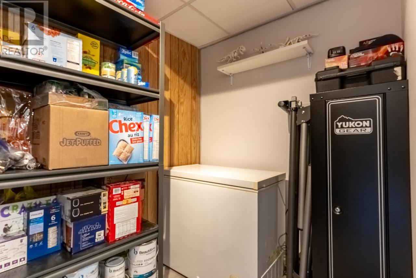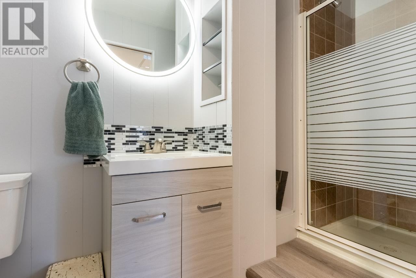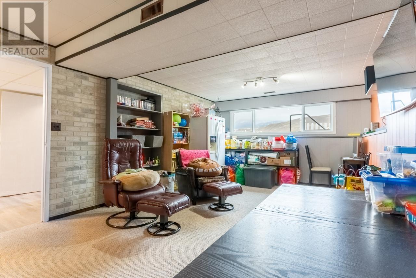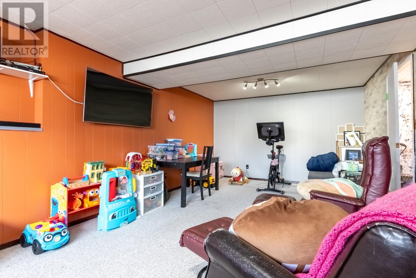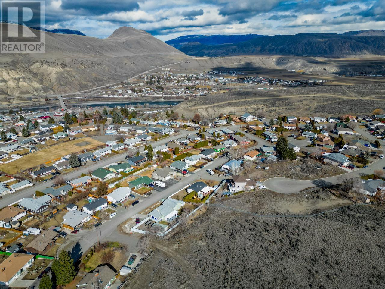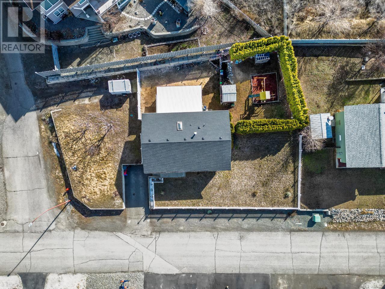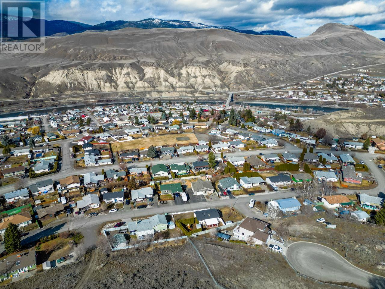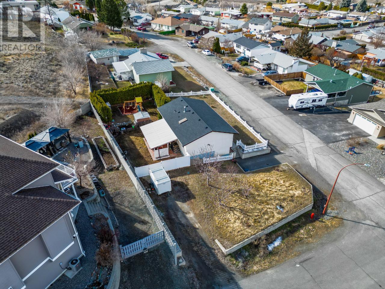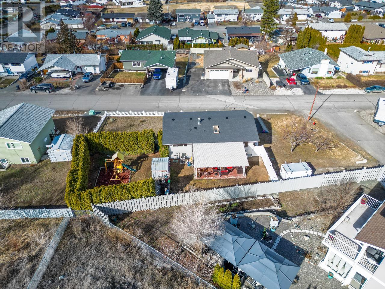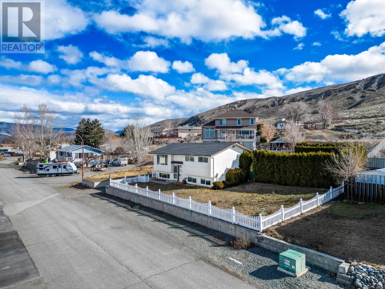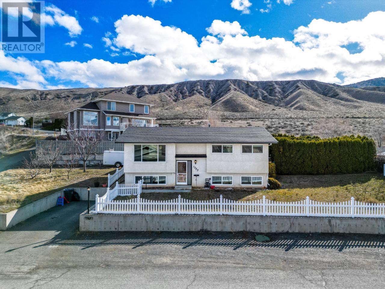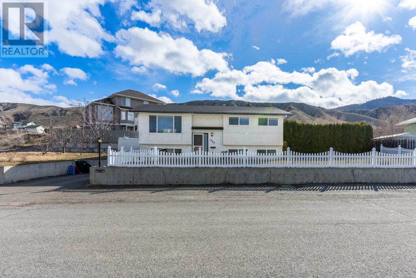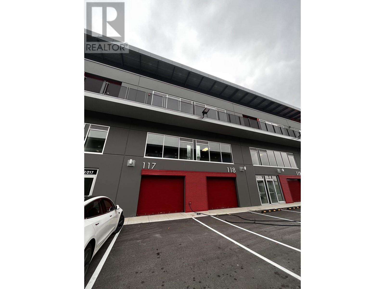REQUEST DETAILS
Description
Mesa Vista home for sale in Ashcroft! Corner lot gem boasts a new vinyl fence encasing a picturesque yard with mature fruit trees - two apples, one plum, and one cherry, offering a sweet touch to your garden and mountain views. Children play structure stays. RV parking. Nice open concept kitchen,dining and living room area. Udated fixtures in the kitchen and bathroom, LED lighting, and vinyl flooring that adds a modern touch. New 2023 washer and dryer set is included. The upper level is a haven of natural light, thanks to ample windows and a skylight, housing three bedrooms and a four-piece bathroom. Descend to the updated basement, where new windows brighten a versatile rec room, the fourth bedroom, a three-piece bathroom, and ample space for laundry and storage. This space is perfect for a growing family or guests. Embrace outdoor living with easy access to numerous hiking and biking trails, making this home an ideal retreat for those who love nature and adventure. This property is more than a house; it's a place to grow, dream, and create lasting memories.
General Info
Amenities/Features
Similar Properties




