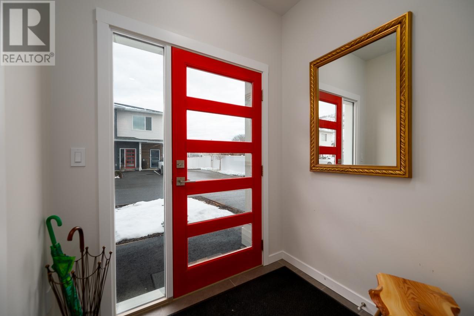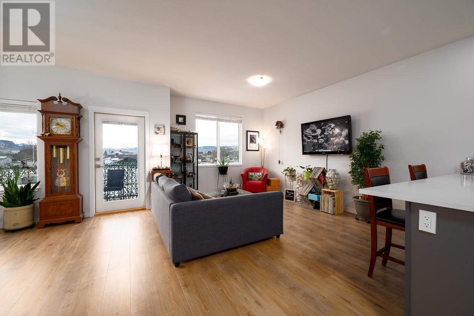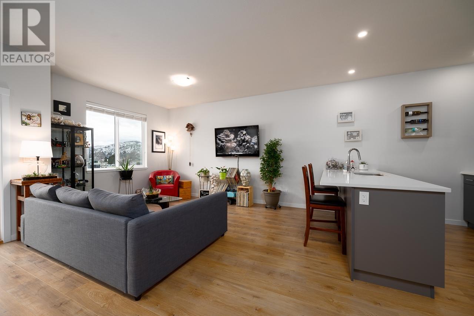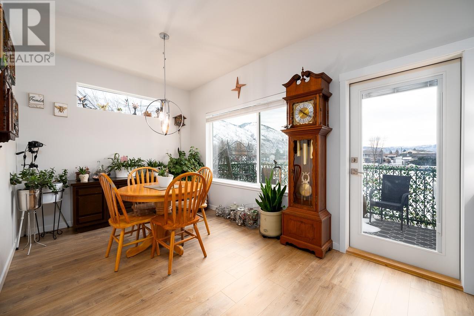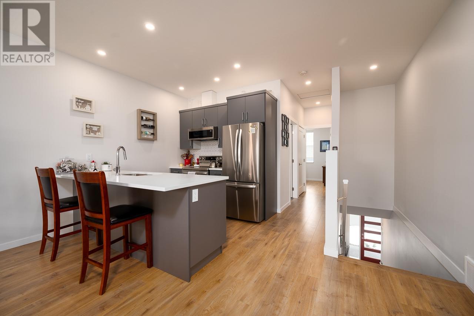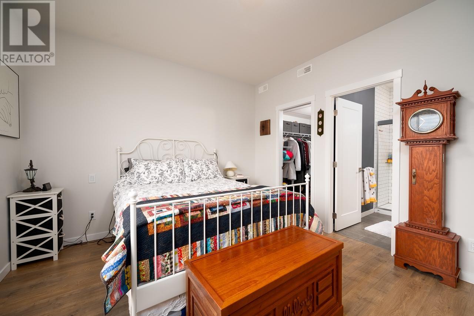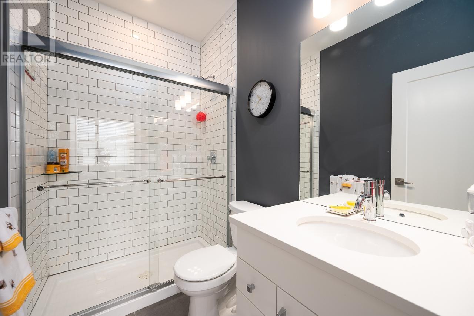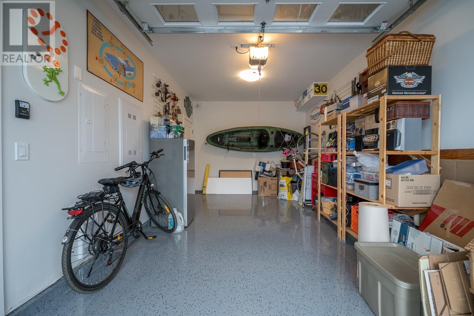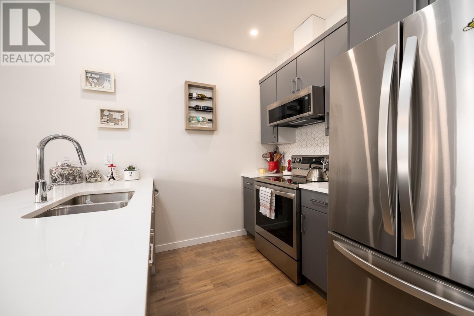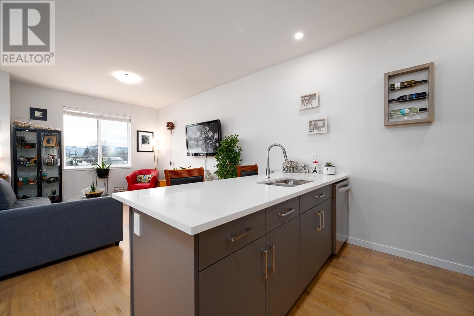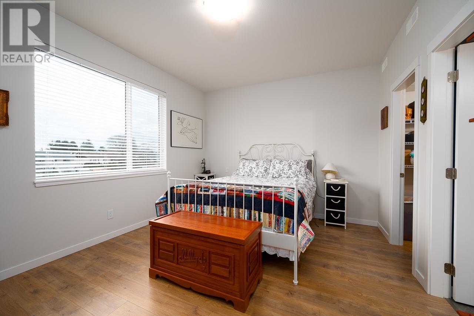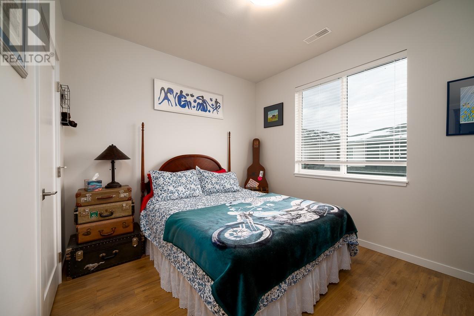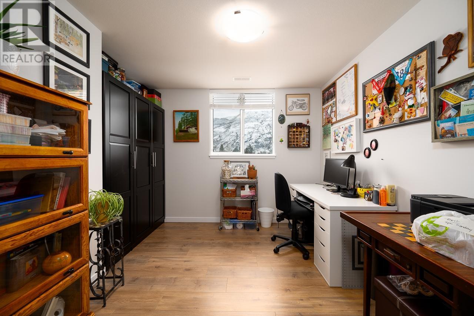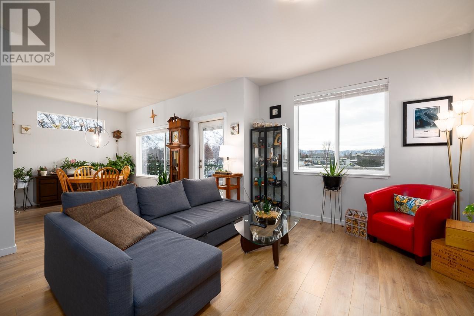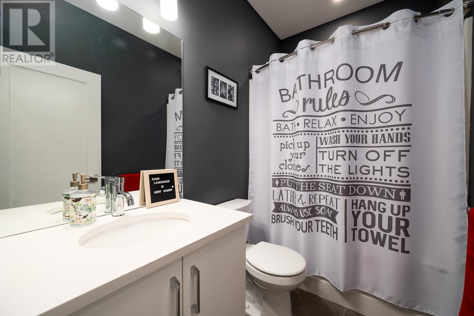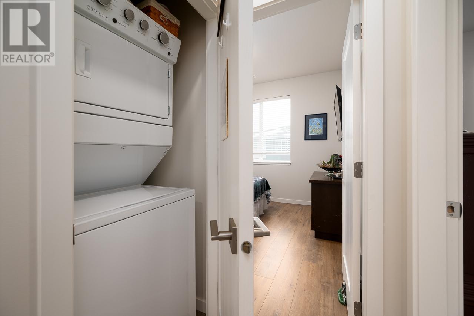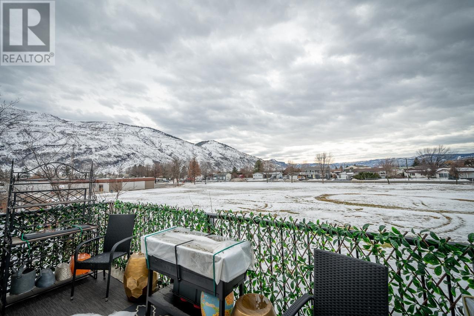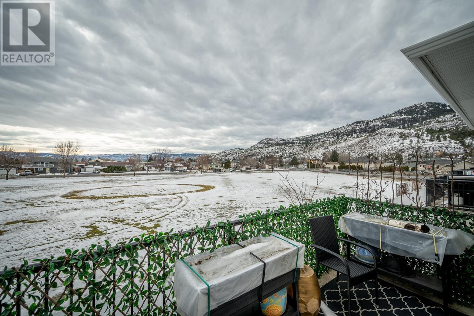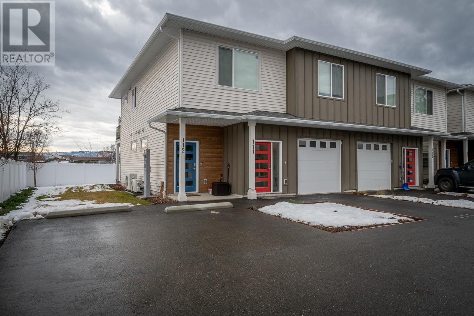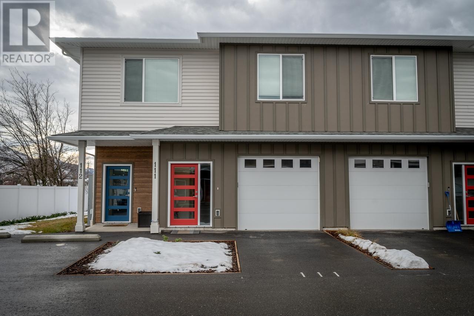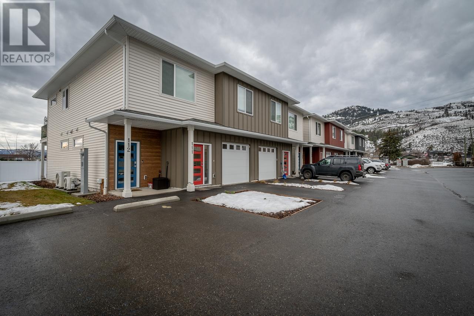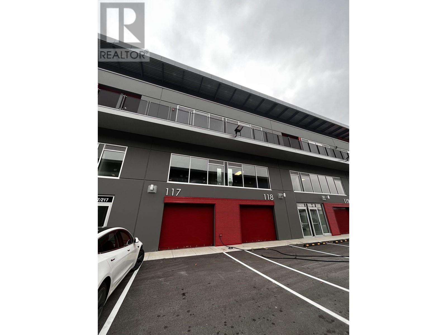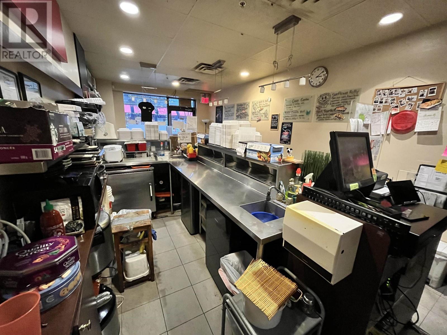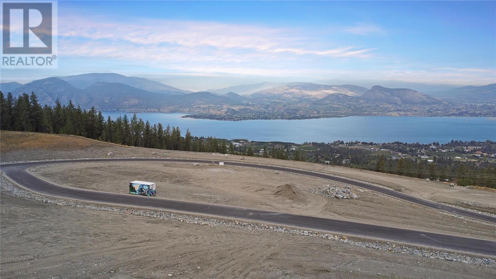REQUEST DETAILS
Description
Less than three years old, conveniently situated at the rear of the complex. This exceptional upper-end unit offers a dynamic open concept floorplan, boasting 1232 sq ft of living space flooded with natural light and accentuated by lofty 9' ceilings. Designed for versatility, the den effortlessly converts into a third bedroom, catering to your ever-changing needs. The sleek and functional kitchen beckons culinary creativity, providing ample prep space and an inviting eating bar. Embrace the comfort and efficiency of the heat pump, ensuring year-round comfort at an affordable cost. Retreat to the opulent master bedroom, complete with a walk-in closet and a lavish 3-piece ensuite featuring a spacious walk-in shower. With quick possession available, you can swiftly settle into your new home. Convenience is paramount, with a single-car garage and an additional outdoor parking space ensuring hassle-free living. Step out onto the balcony to unwind amidst serene vistas stretching towards downtown Aberdeen. Enjoy the freedom to bring your furry companions along, as pets are welcome, and no rental restrictions either. With close proximity to public transit, accessing amenities and attractions is effortless, making this residence an ideal choice for modern living.
General Info
Amenities/Features
Similar Properties



