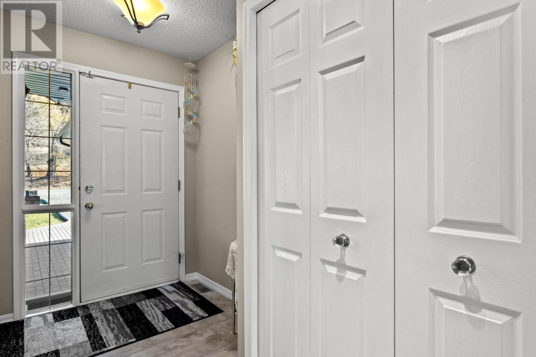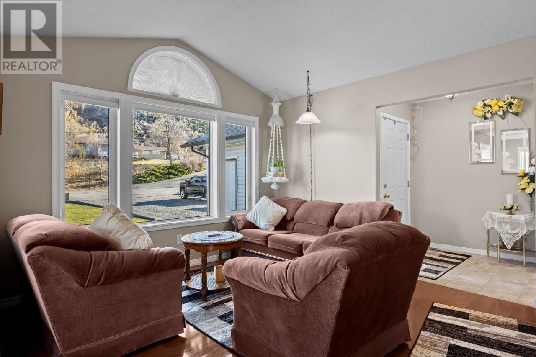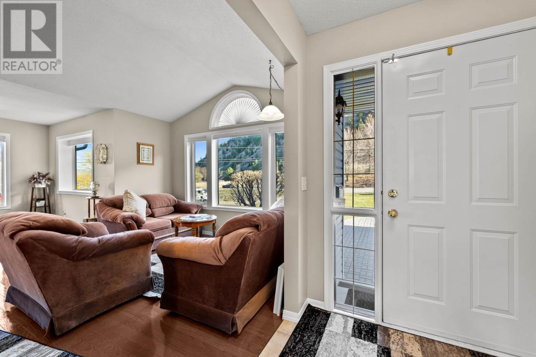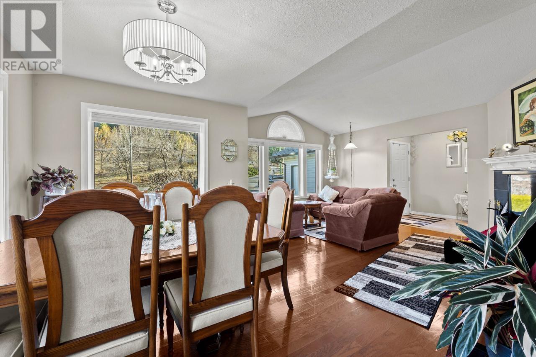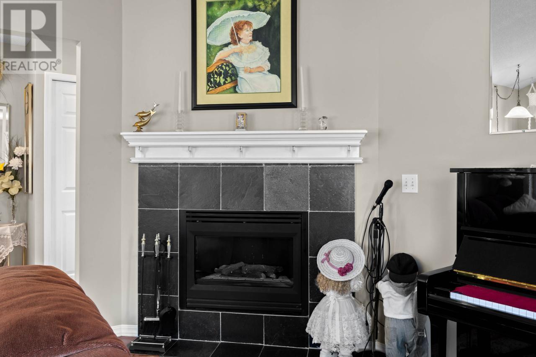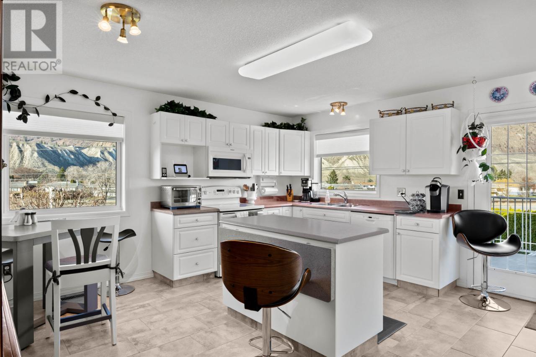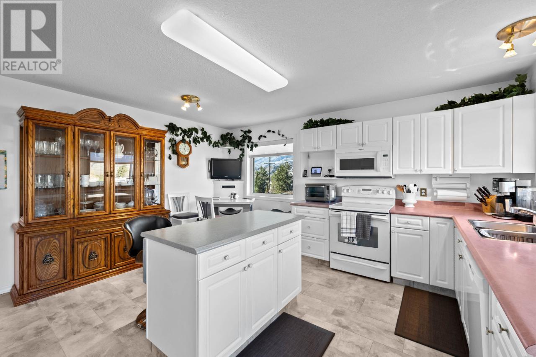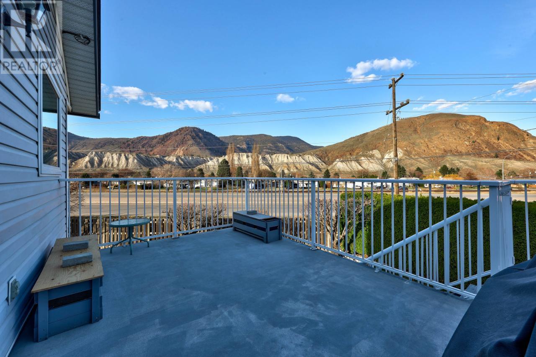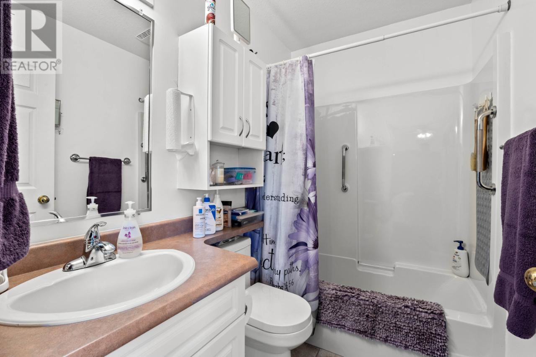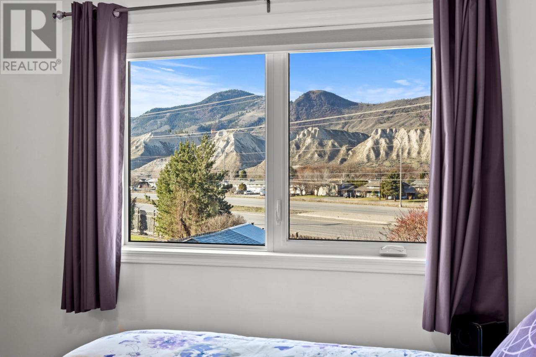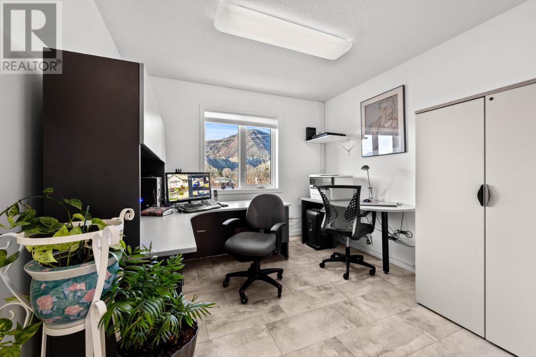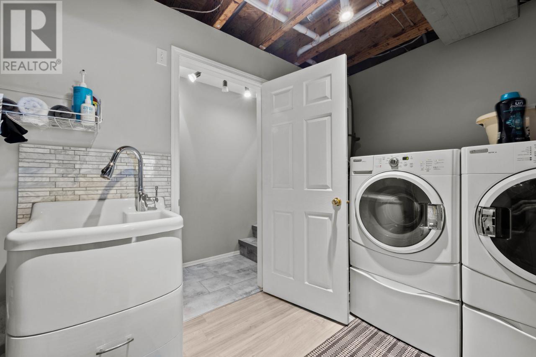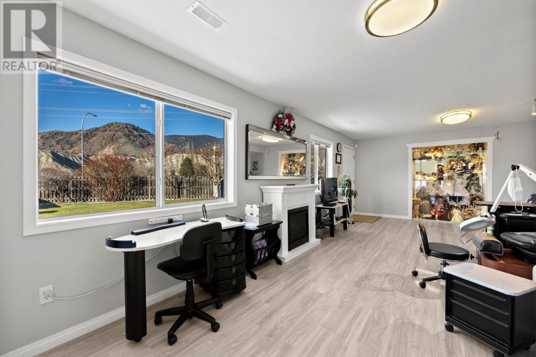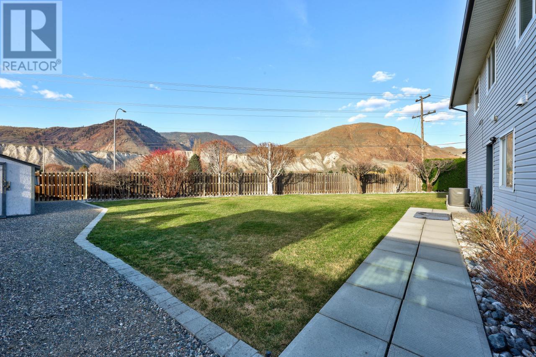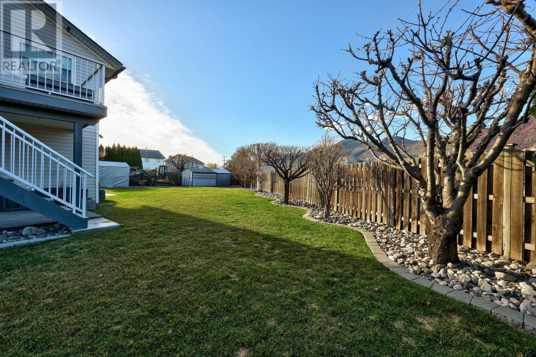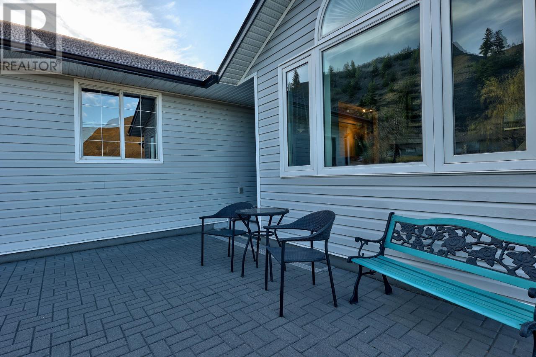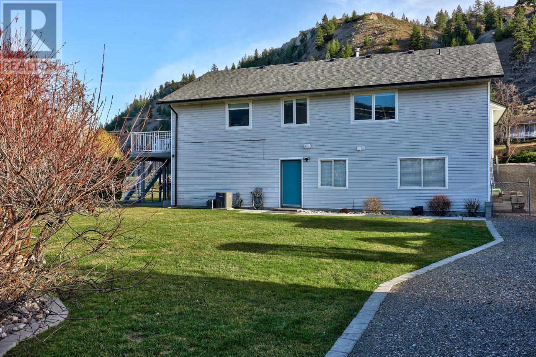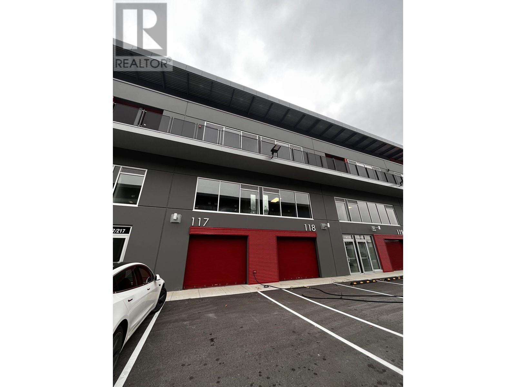REQUEST DETAILS
Description
Opportunities like this don't come along every day. This immaculate and spacious home features 2 bedrooms plus office/easy 3rd bedroom up, large island kitchen, and a comfortable dining living area. On the lower level you will find a large family room and another bedroom for owner use, plus an ideal inlaw or mortgage helper suite with shared laundry. Lots of recent and pricey updating here including some windows 2022, roof/gutters 2023, H/E HVAC, plumbing, flooring, and more. This property is already zoned for a secondary suite, so there should be no issues there. Outside you will find very attractive landscaping with u/g irrigation, a generous rear yard, and loads of parking, including for a large RV. Great street appeal, elementary school not far away, pub/restaurant and neighborhood grocery nearby, and public transit practically at your door complete this great property. Owner uses city-owned adjacent lot for extra parking and other access. Contact the listing broker or your personal Realtor today for more information or to book your viewing opportunity.
General Info
Similar Properties



