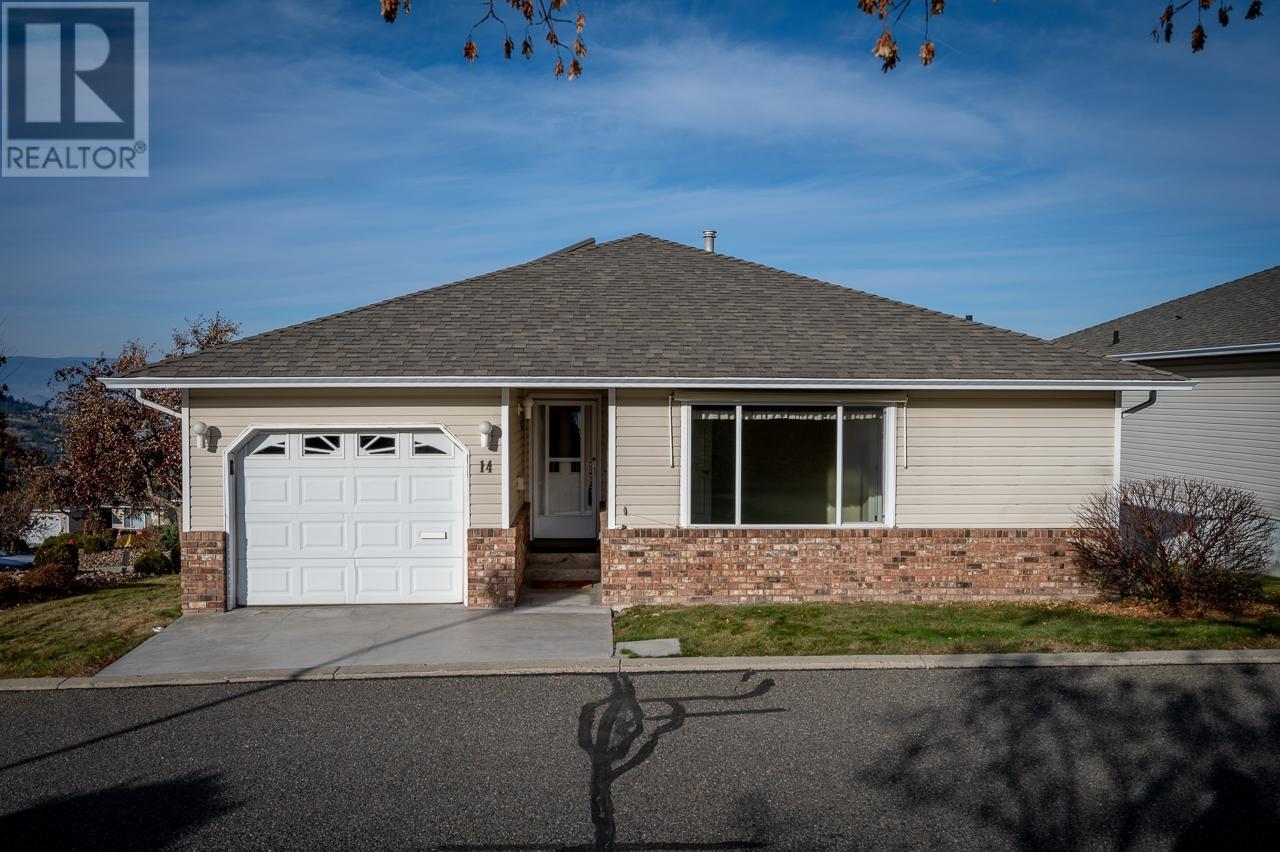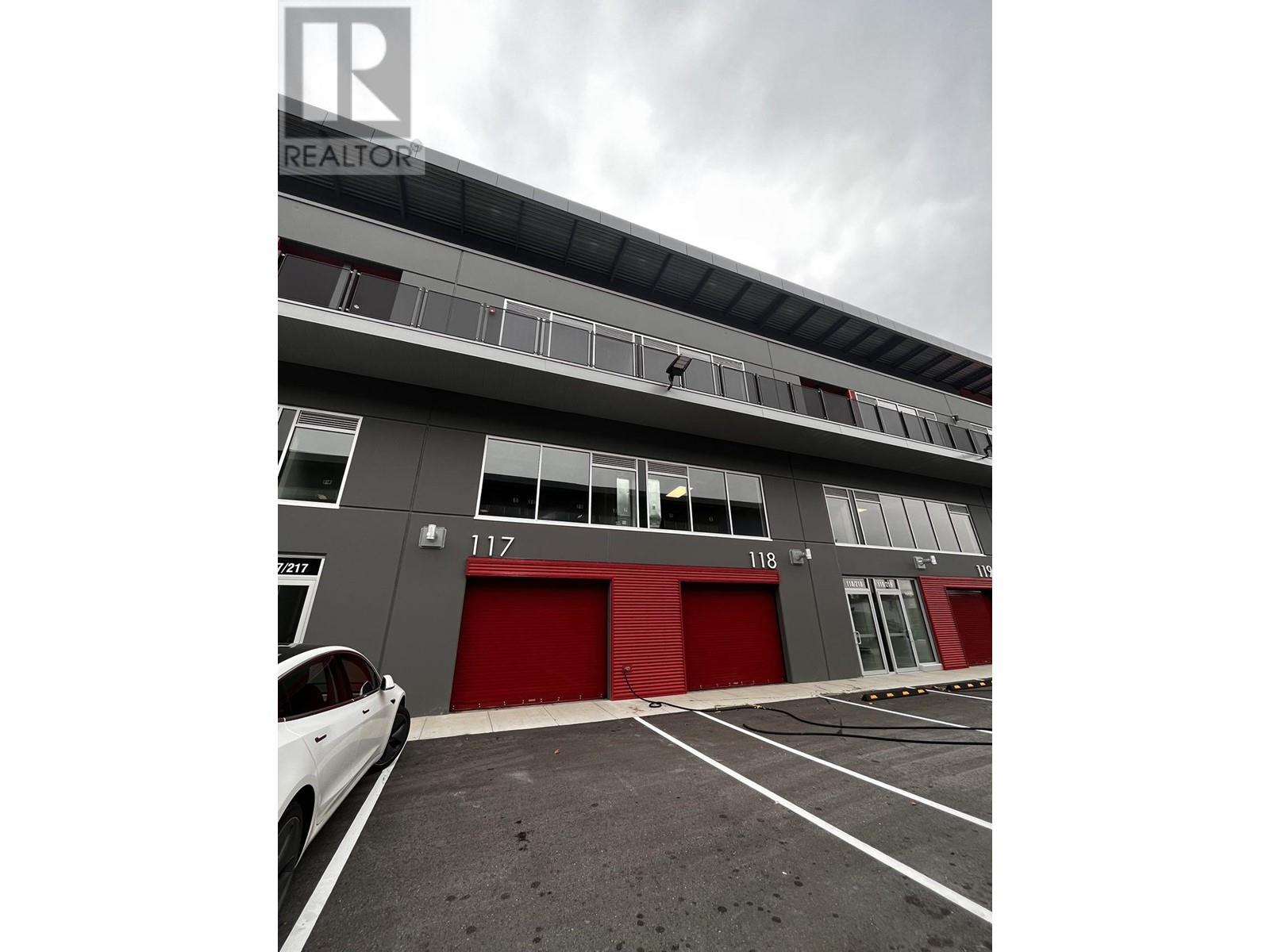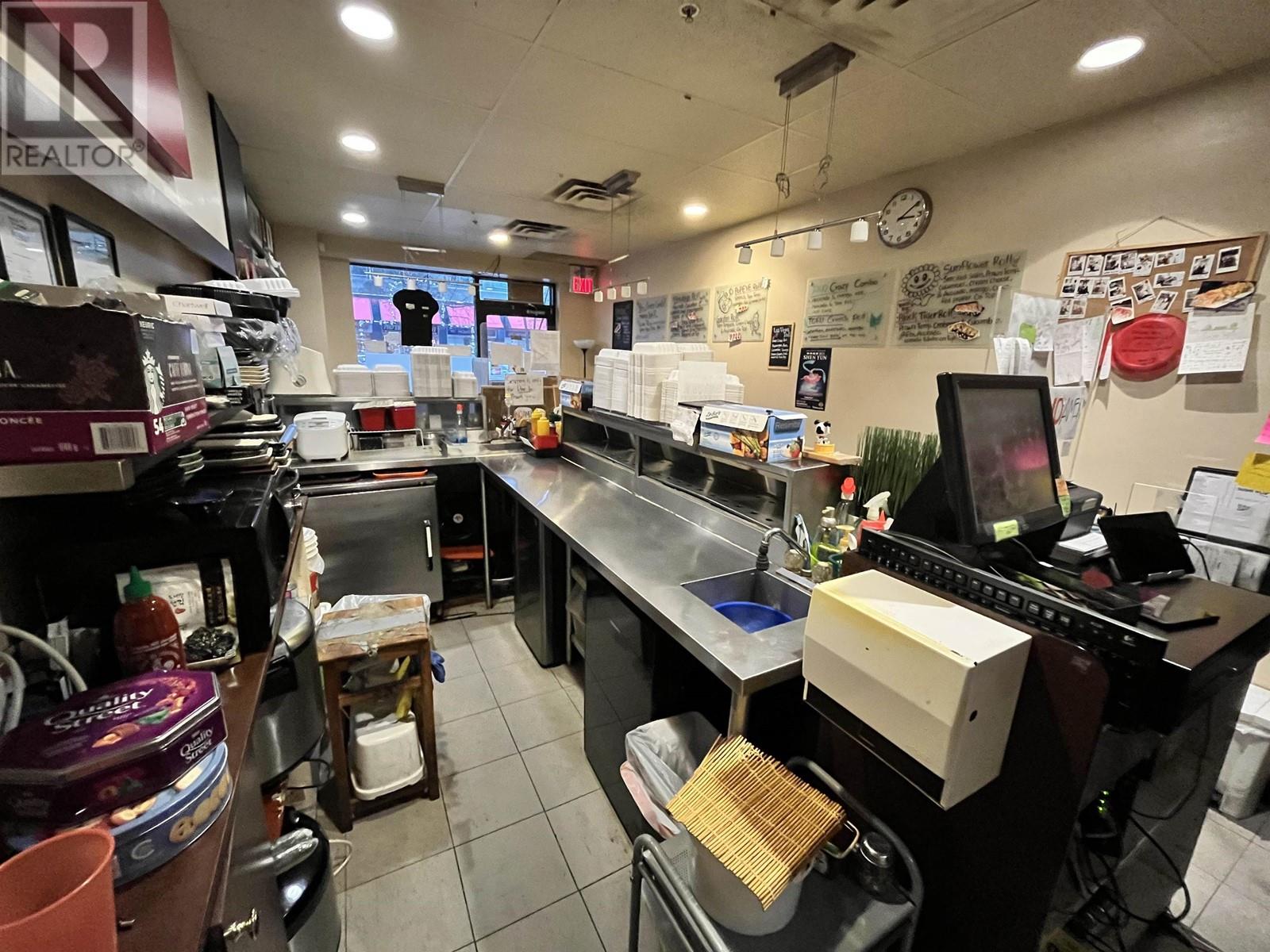REQUEST DETAILS
Description
Level entry 3 bedroom corner lot detached home in sought after Dunraven Terrace in Aberdeen! On the main floor this home features a good sized entry with closet and access to the single car garage. Beautiful hardwood flooring runs throughout most of the main floor. There is a nice sized kitchen with updated stainless steel appliances and tile backsplash. The kitchen also has a eat in nook area that leads to the deck where you can enjoy the views of the city and river valley. The living room and dining room are open to one another with large windows and a corner gas fireplace. The main floor also features a good-sized primary bedroom with a 3 piece ensuite and an additional bedroom along with a 4 piece bathroom. The pantry closet on the main floor has laundry hook ups and would be easy to accommodate a change to main floor laundry. The basement has a spacious rec room with gas fireplace and lots of windows, large storage room and down the hall is 3 piece bathroom, a laundry room and a bedroom with outside access. You will also find a 1 car garage, and a heat pump (central a/c). This home is minutes away from transportation, schools, shopping, dog park and much more. Easy to show! RV parking subject to availability.
General Info
Amenities/Features
Similar Properties














































