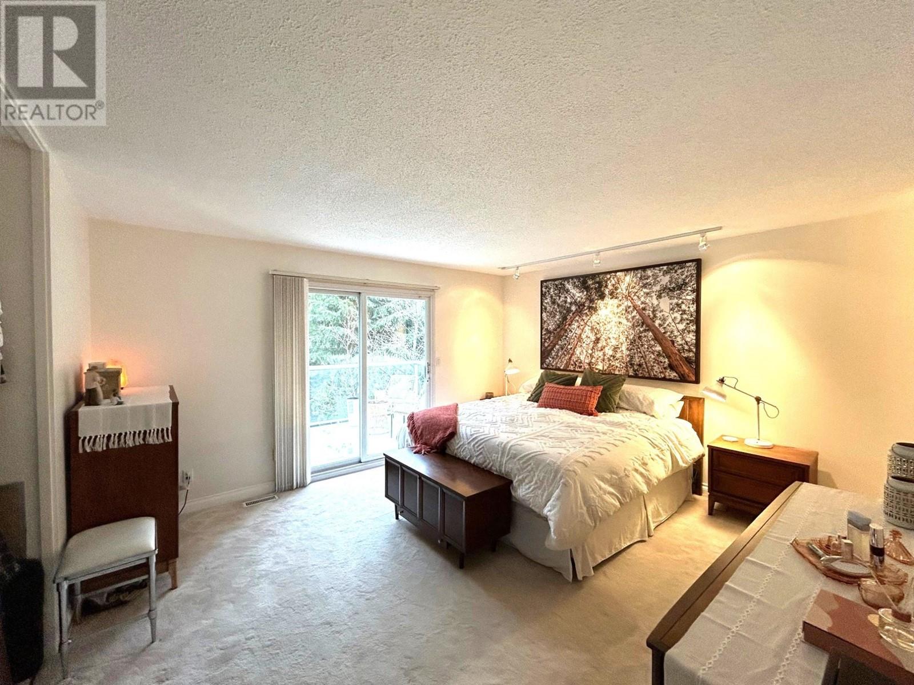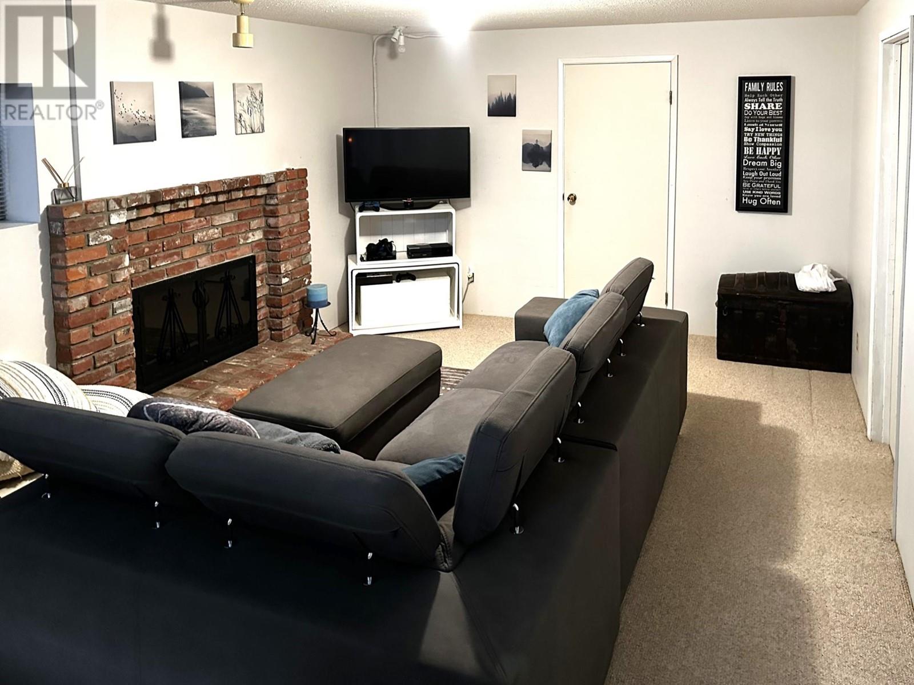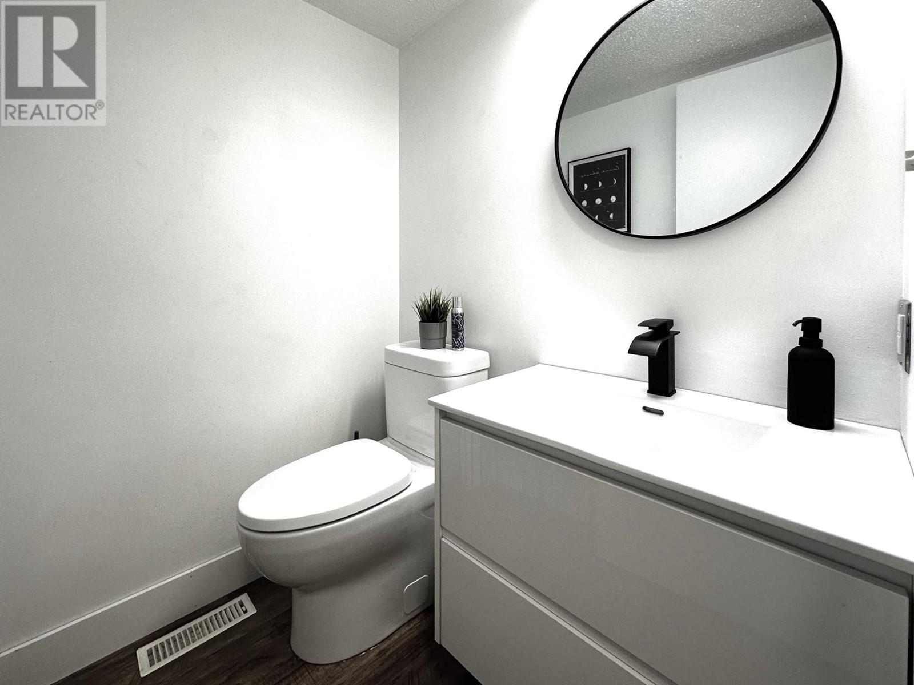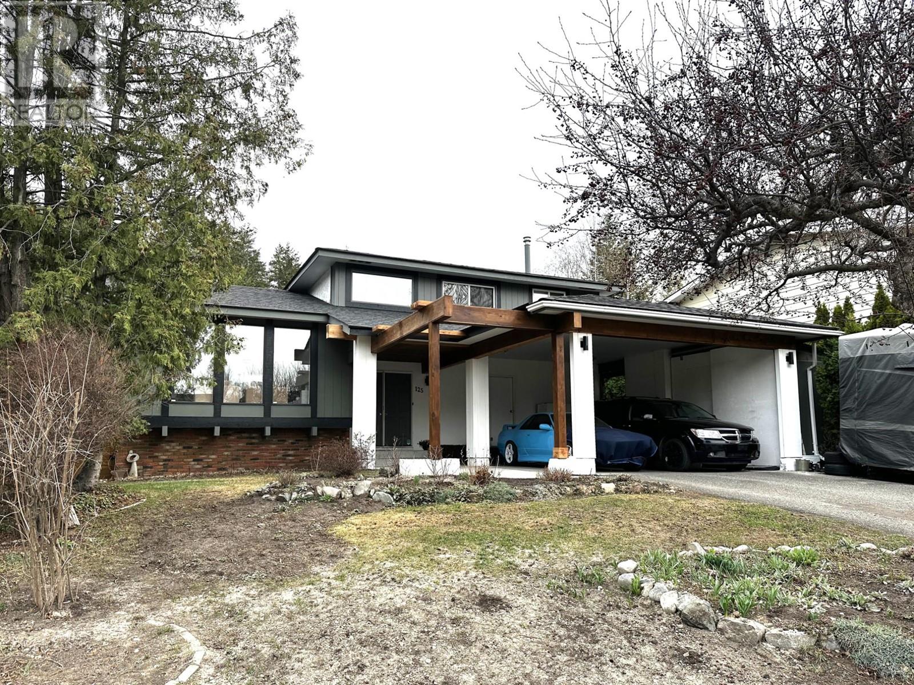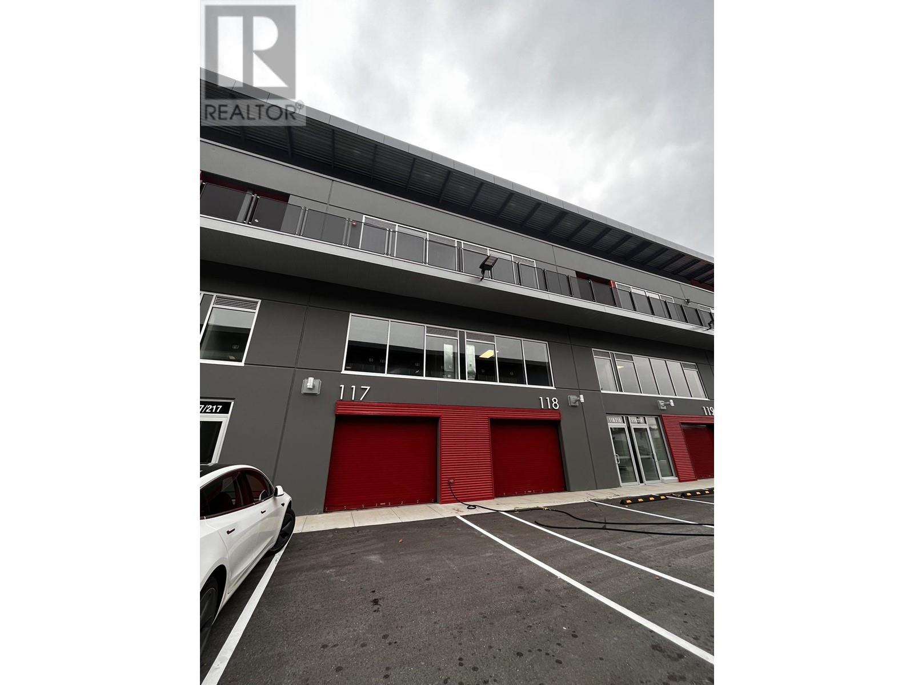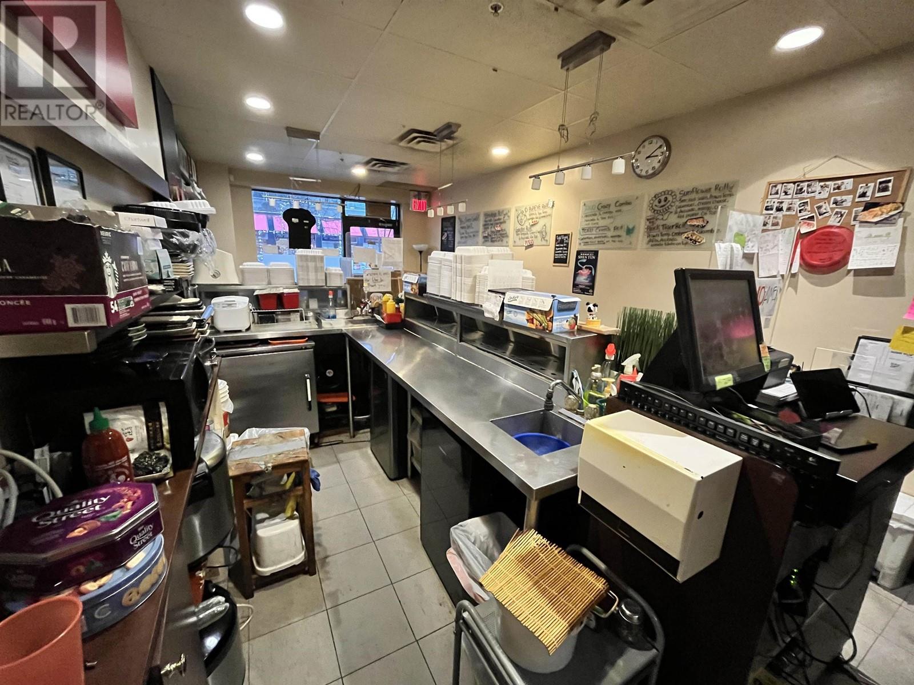REQUEST DETAILS
Description
Rare offering in quiet cul de sac backing on Peterson Creek Park & hiking trials. Split level design with classy vaulted foyer and open staircase to greet you. Spacious living room & elegant formal dining for entertaining. Large, bright kitchen boasts wall of sunroom style windows overlooking the park view & landscaped gardens. Lots of cabinets & counters & all appliances included. Lower family room opens to the multi-level BBQ deck and fenced yard with perennial plantings & UG sprinklers for easy care. 2pc bath, 6th bedroom or home office & new spacious laundry/mud room. New vinyl plank floors on main. Upper floor has 3 bedrooms, 4pc bath & king size Master enjoying a 3pc ensuite & private balcony overlooking the park. Lower floor has a large bright hobby room with patio doors to the yard & 4th bedroom. 5th bedroom plus rec room on lower level. Large utility/shop with new furnace, HW tank & C/Air. New roof & fence. Double carport with RV parking and side access to parklike yard. Additional feature list of new improvements available.
General Info
Amenities/Features
Similar Properties






