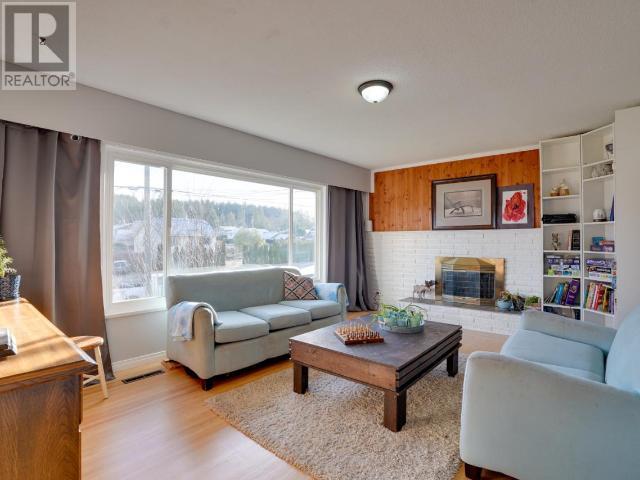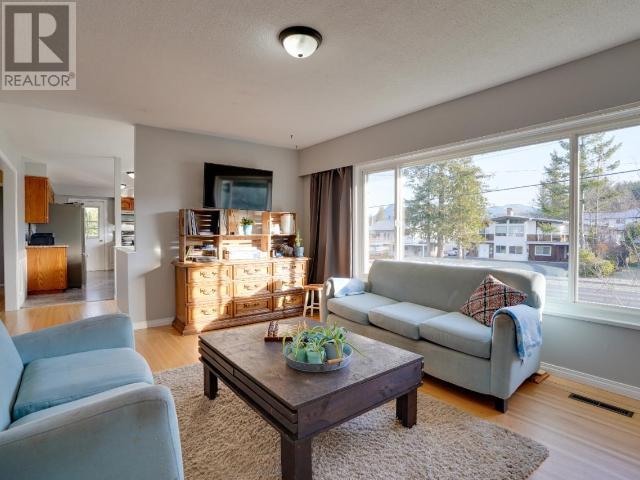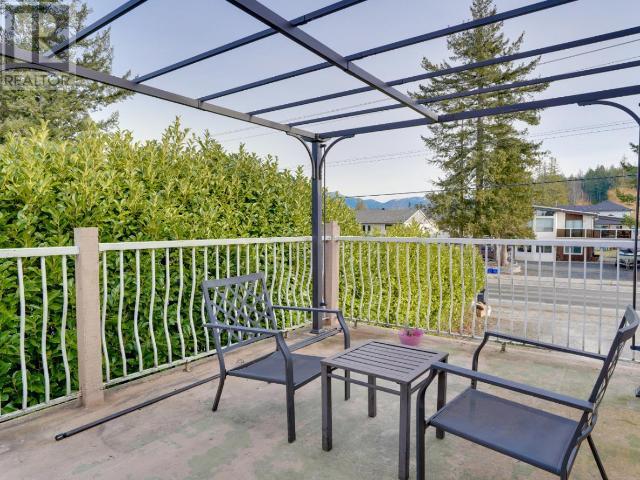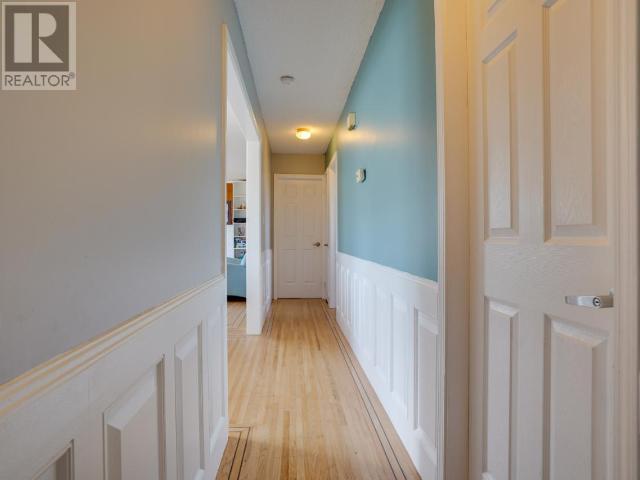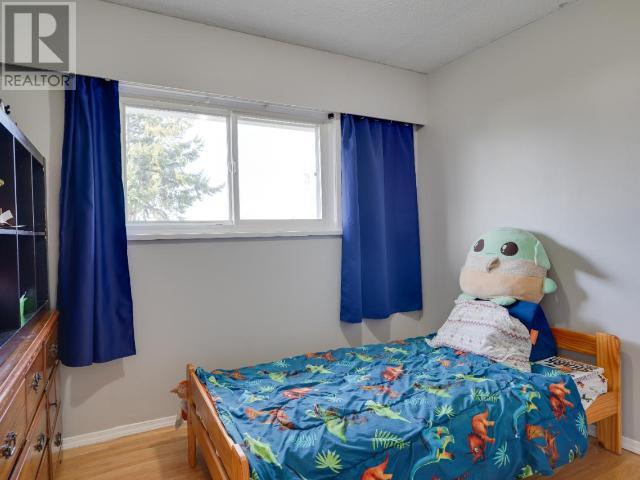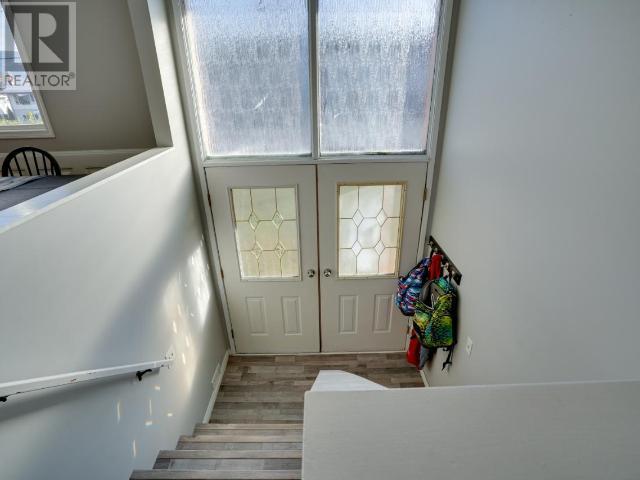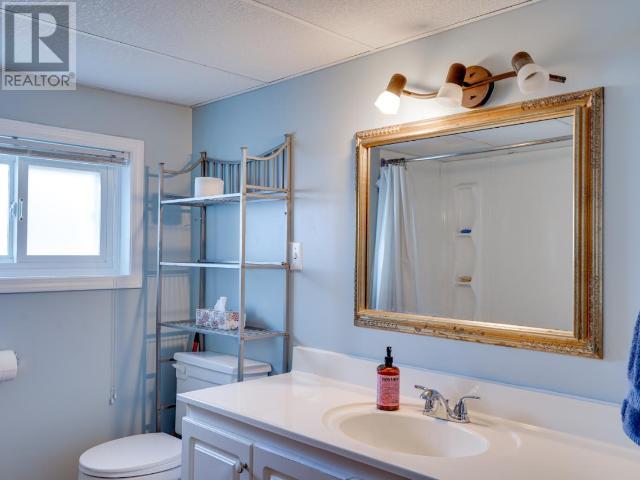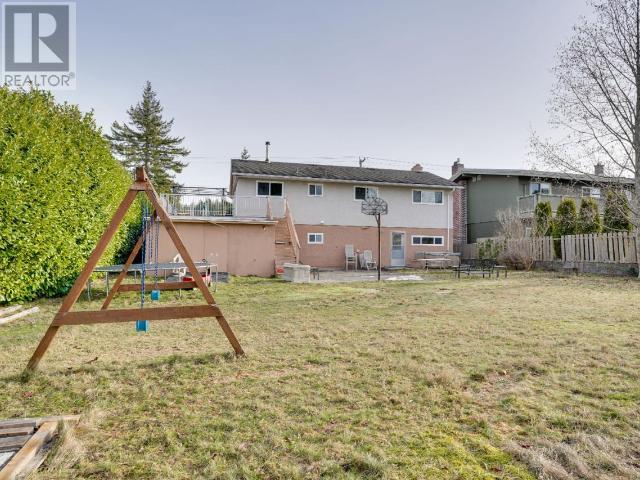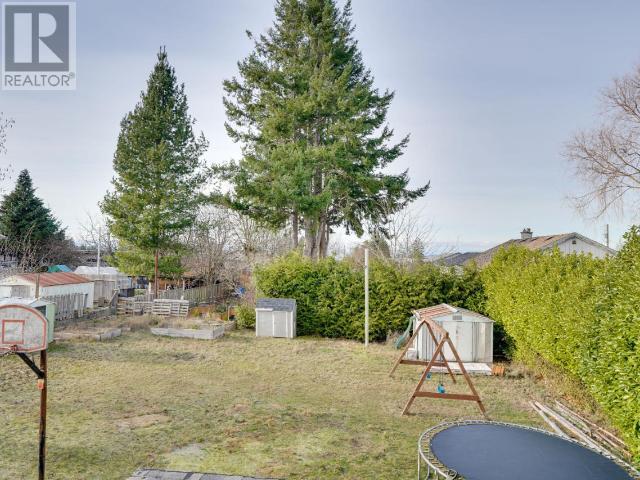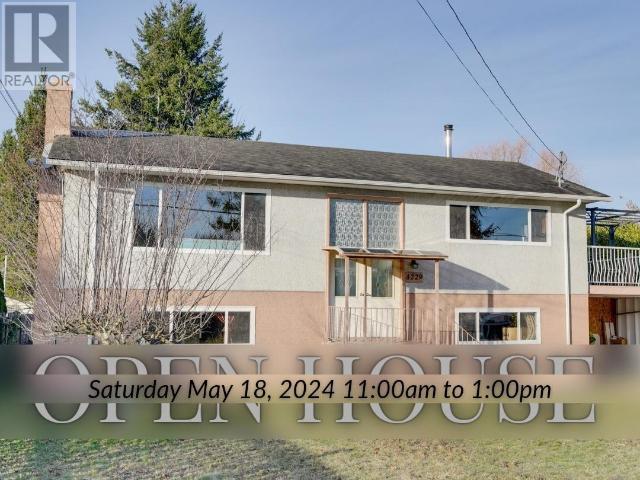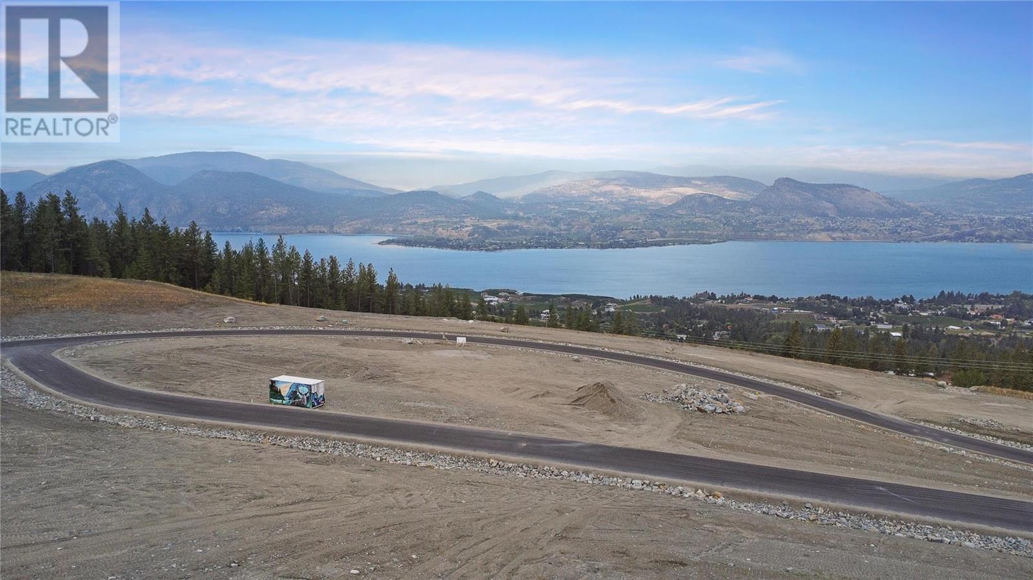REQUEST DETAILS
Description
AN IDEAL FAMILY HOME WITH SUITE POTENTIAL in this thoughtfully designed layout! With three bedrooms on the main floor and an additional one downstairs, and a bathroom on each level--this home provides both functionality and versatility for your growing family. Previously suited basement allows for easier transition back to a suite! The expansive backyard, complete with a basketball net on a concrete pad, ensures endless outdoor enjoyment for kids. The main floor features a well-equipped kitchen with new stainlesssteelappliances. For those with outdoor jobs, the enclosed carport, featuring a convenient dry room, offers a practical solution. Easily clean off and dry before entering the house, maintaining a pristine living space. The home's prime location adds to its allure, with schools, parks, shopping, and groceries in close proximity, ensuring daily convenience. The perfect blend of comfort, convenience, and coastal living awaits! 604-578-0755 or [email protected]
General Info
Amenities/Features
Similar Properties




