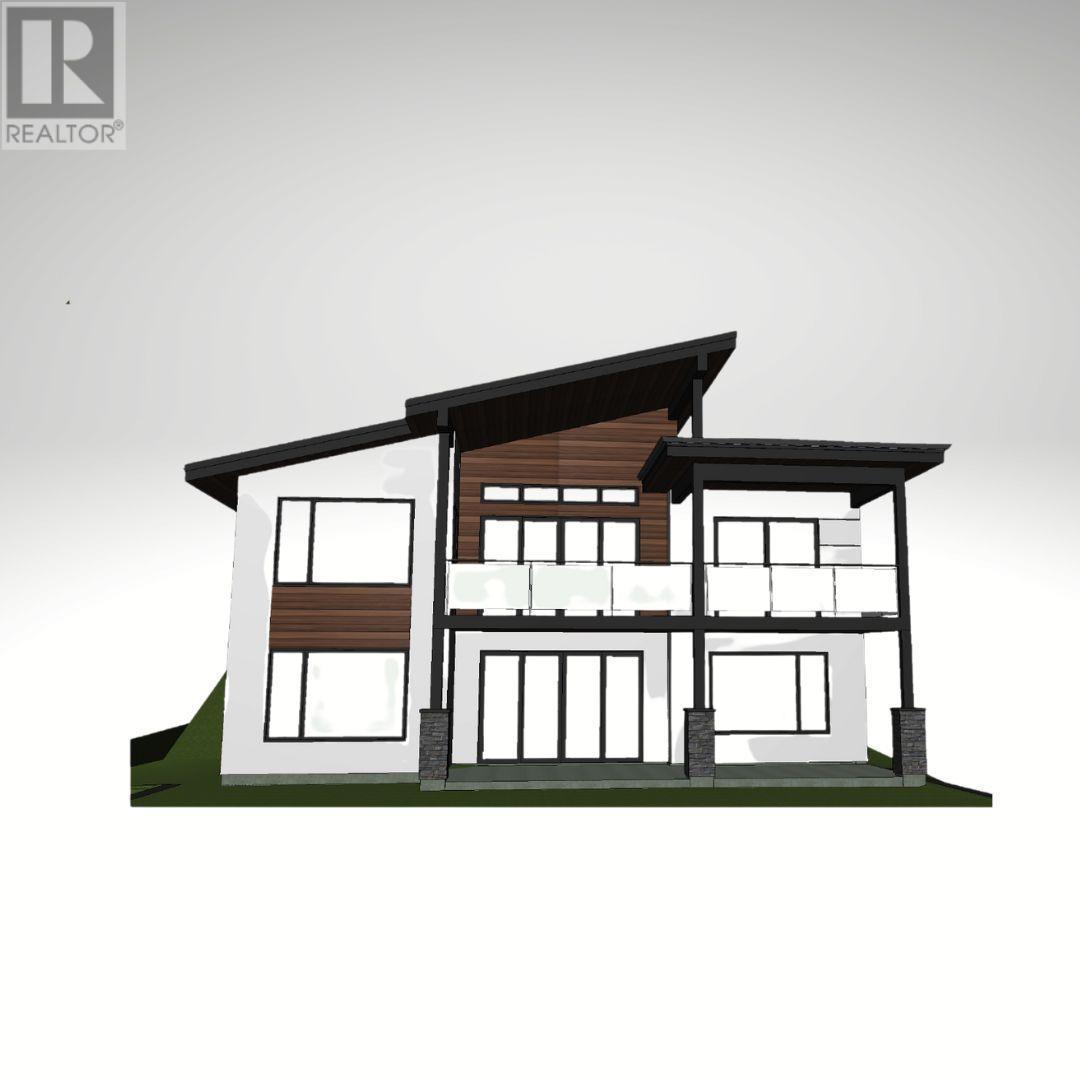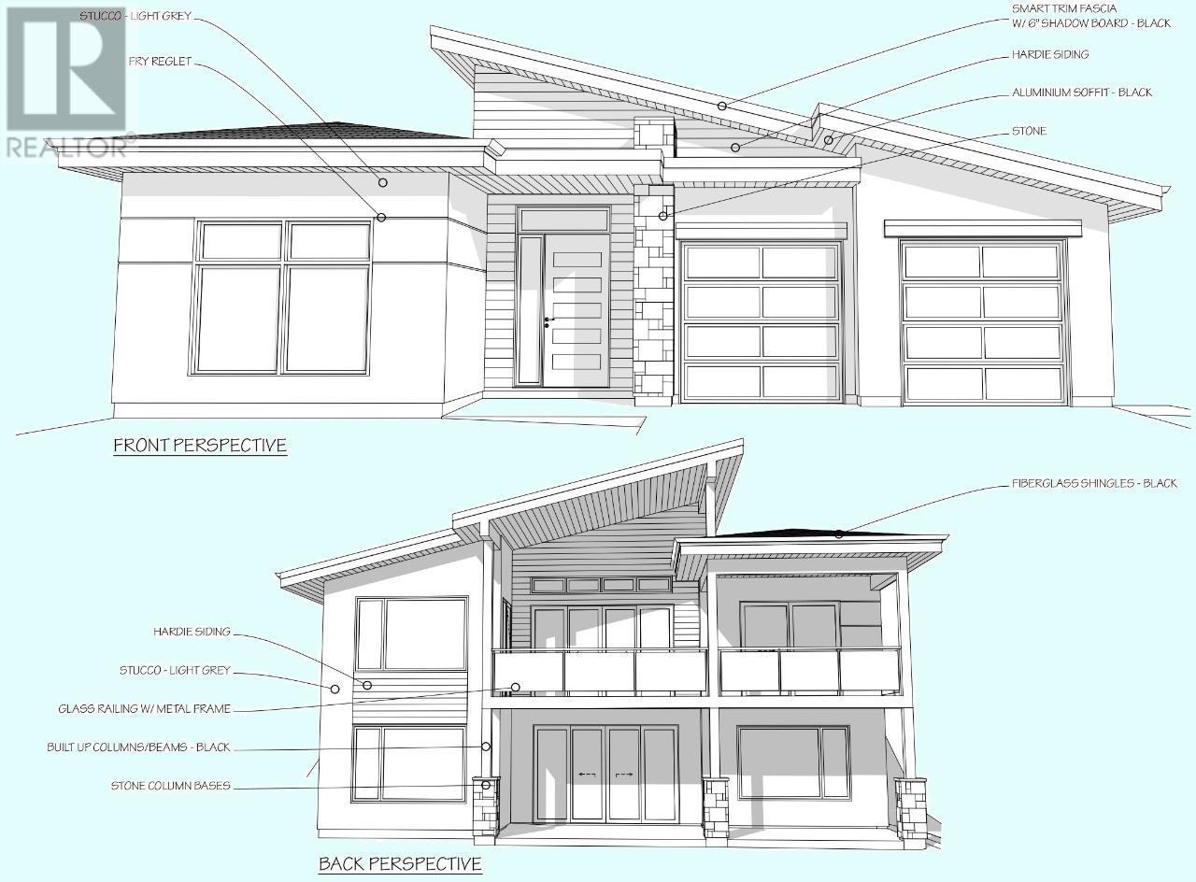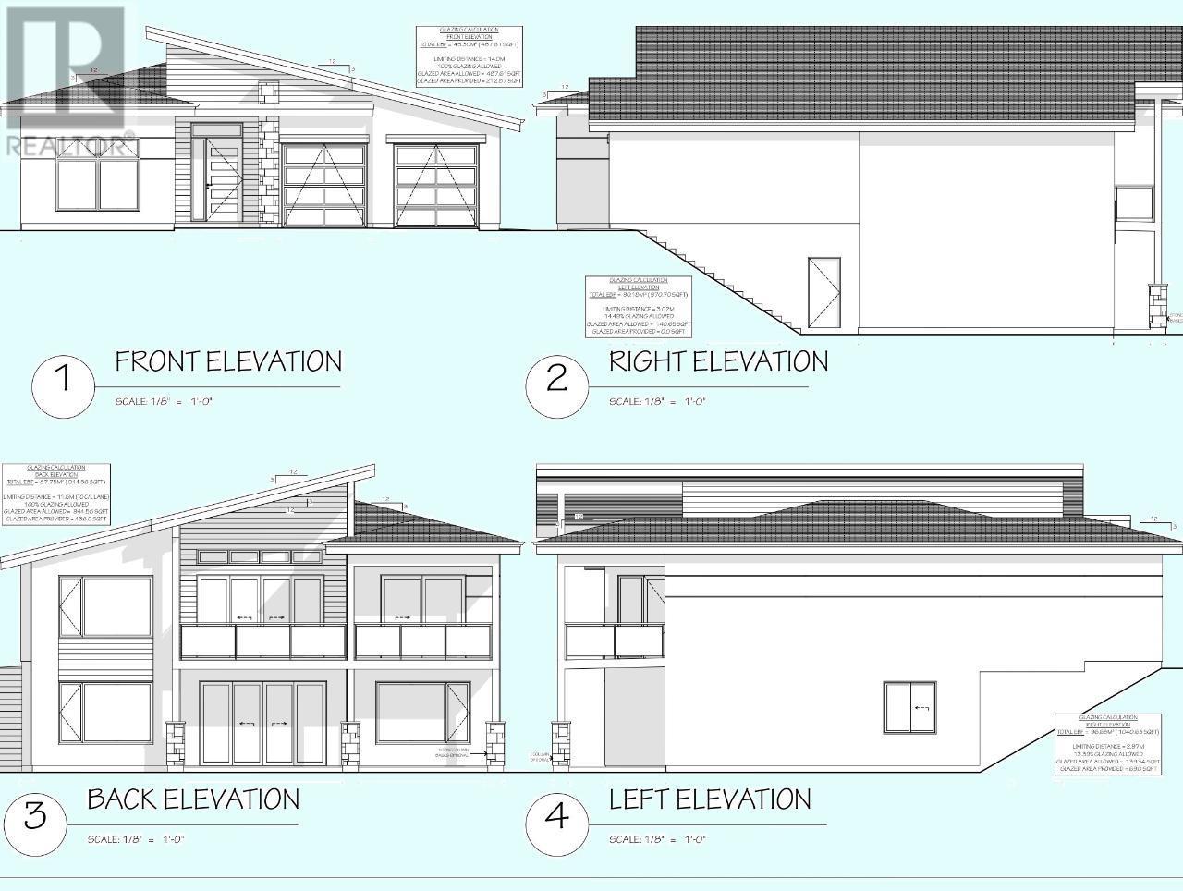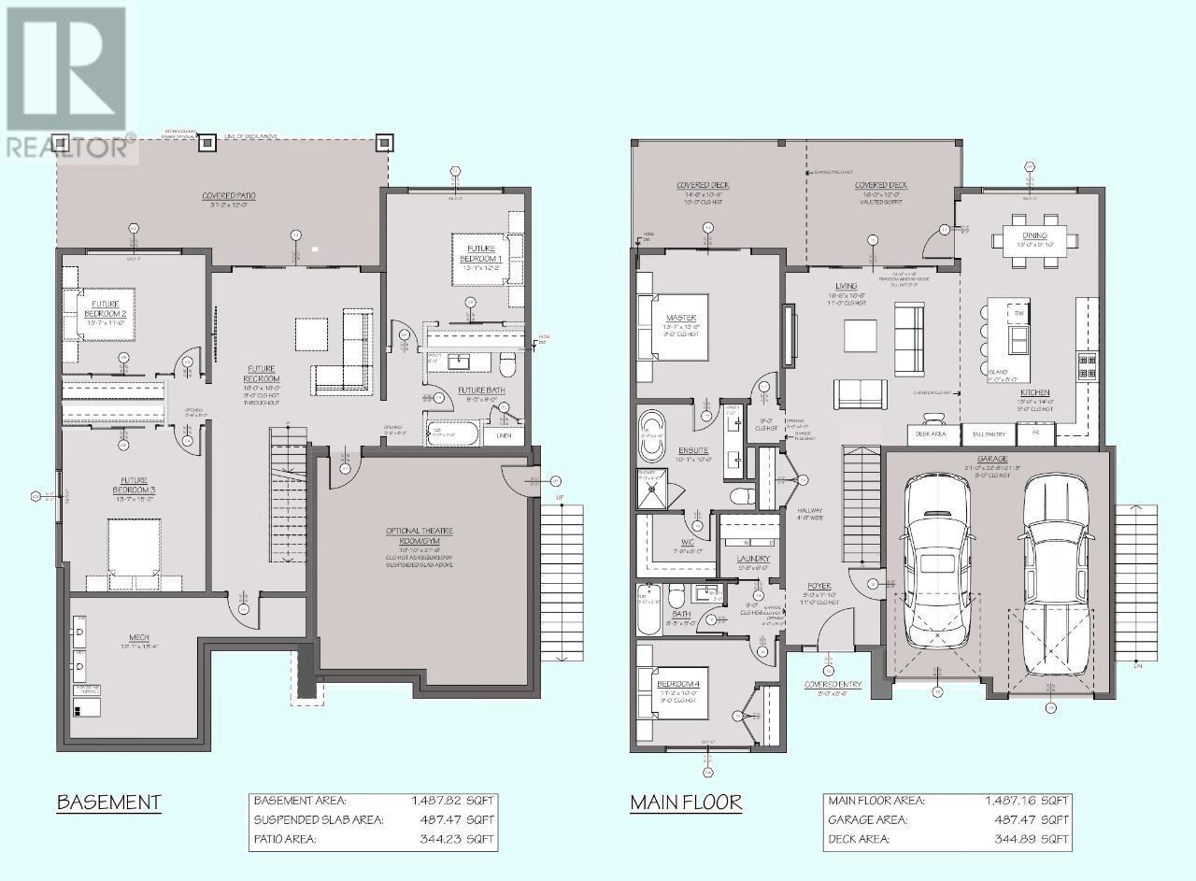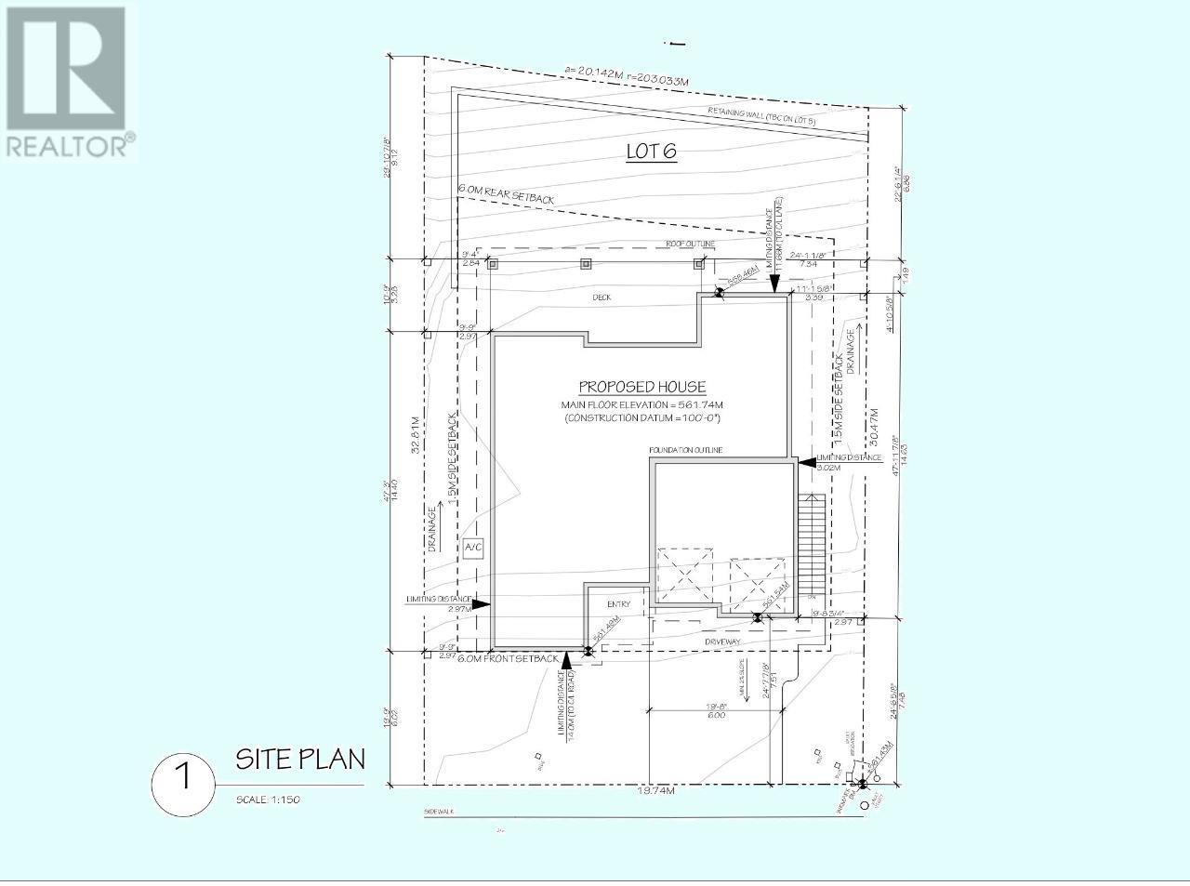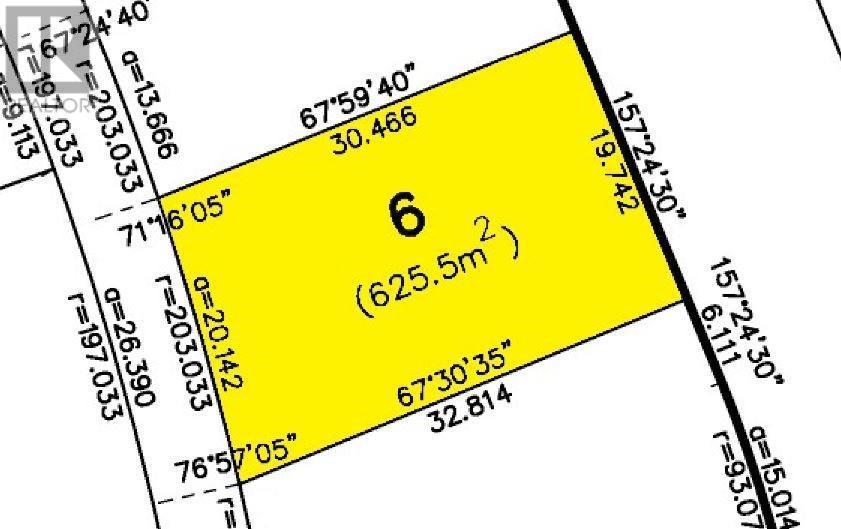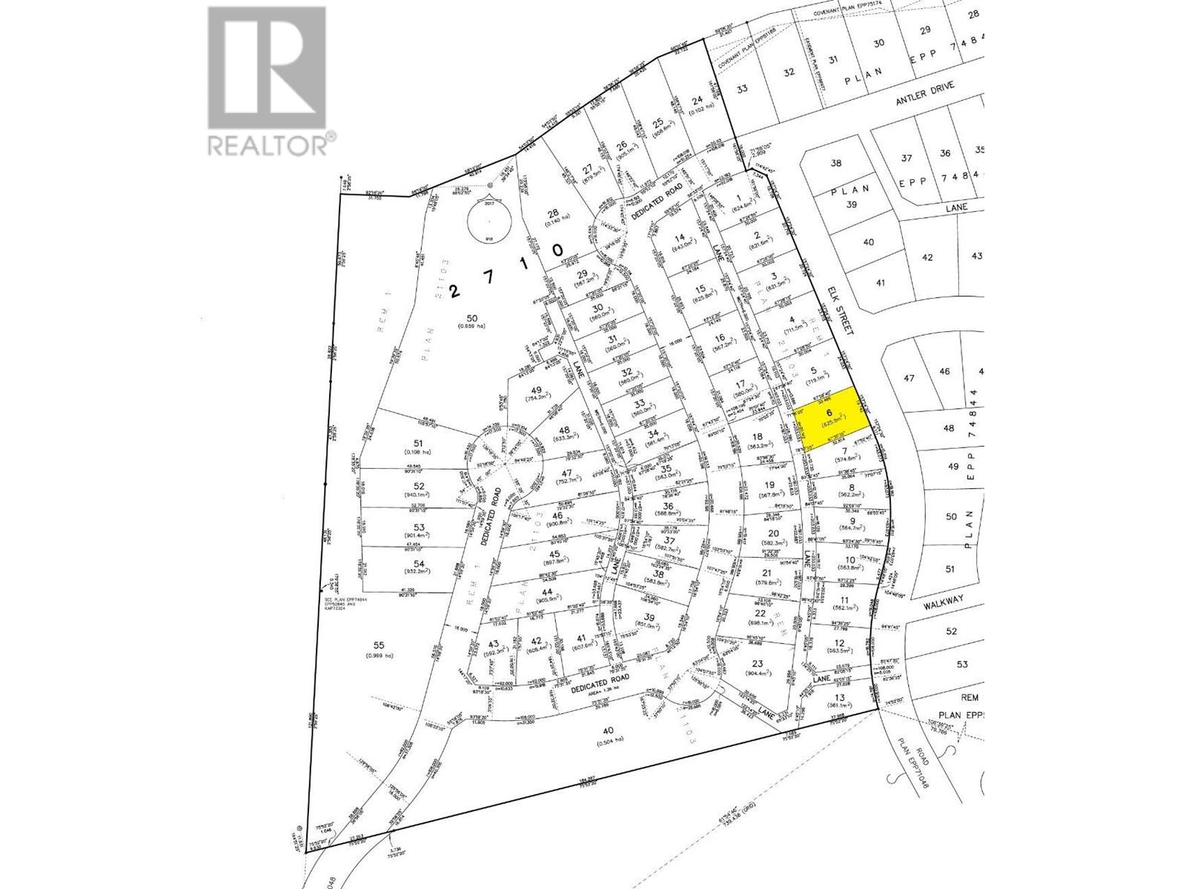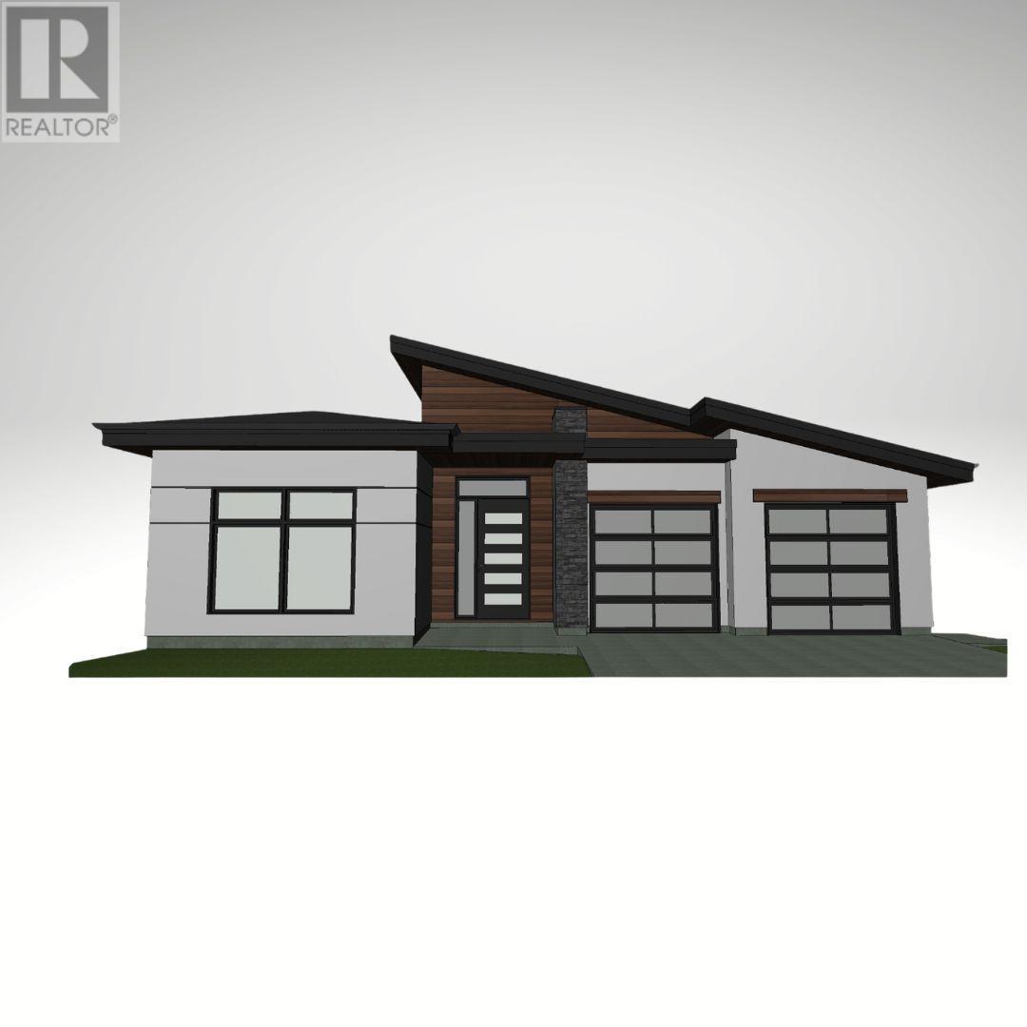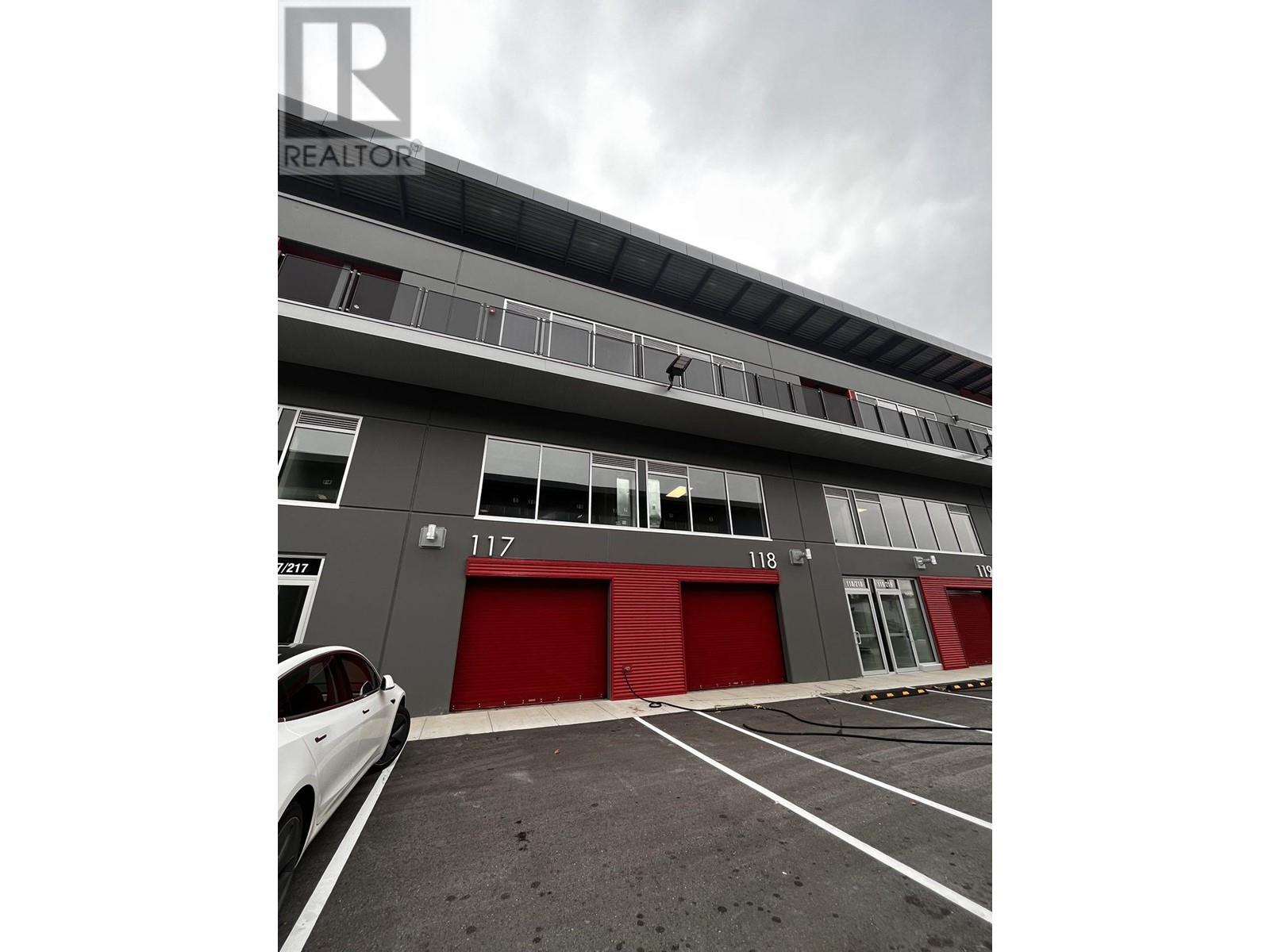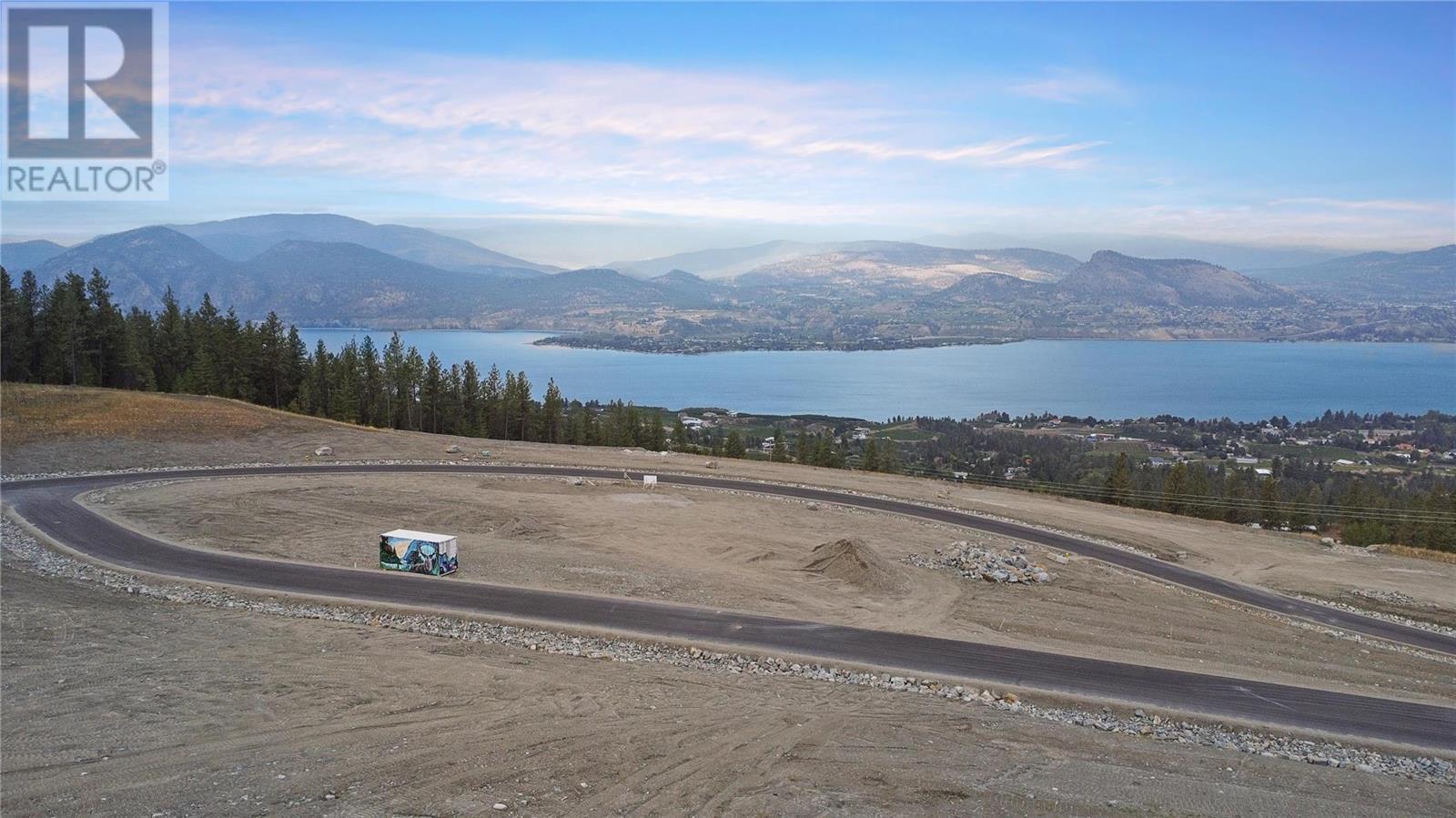REQUEST DETAILS
Description
Contingent. Located just a few minutes from town in the newer, upscale community of the RIDGE, this is another unique 3462sf home being built on an impressive 0.154-acre lot. A Rancher with a walk-out basement and stunning views of the City of Penticton, Skaha Lake and surrounding mountains. 11 ft/9 ft ceilings, covered patio, covered deck and a double car garage. The lower level can be customized with a legal suite or media room, and the yard can accommodate a small pool; design, finishings, and colours can be negotiated with the builder. The Ridge is desirable, full of new homes with natural borders, parks, and trails. This home is being built for you by preferred builders, the local master craftsmen at Lake City Construction Ltd., who have built homes in the South Okanagan for years. Measurements from attached building plans; building plans are approximate and need to be verified with the builder.
General Info
Similar Properties



