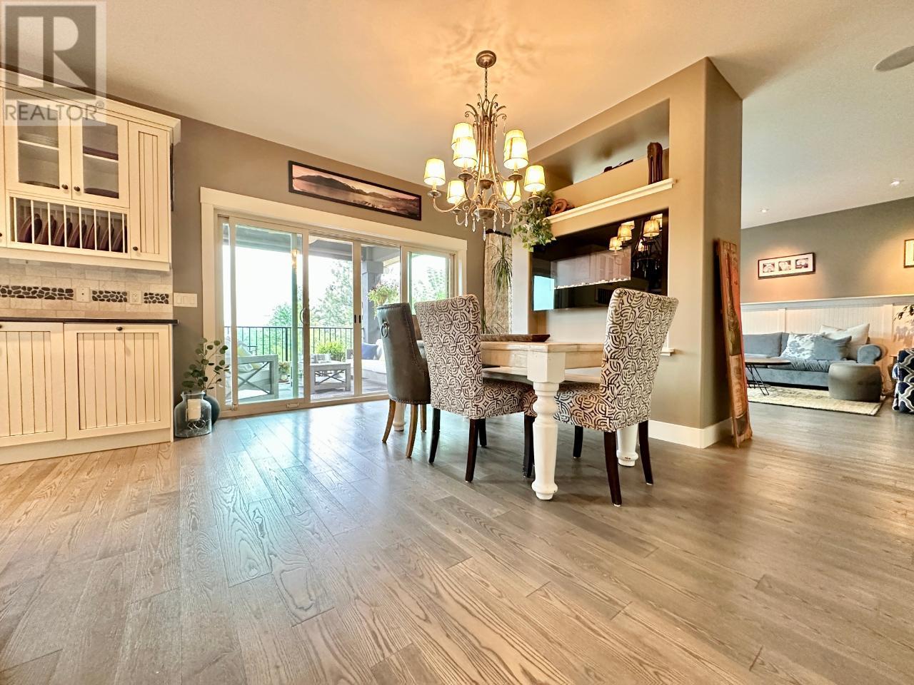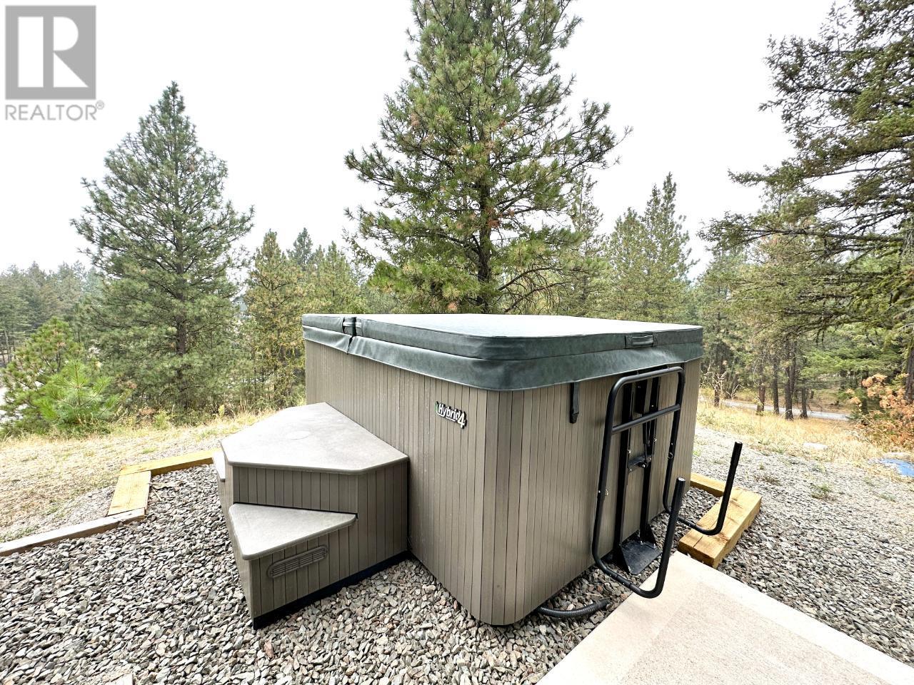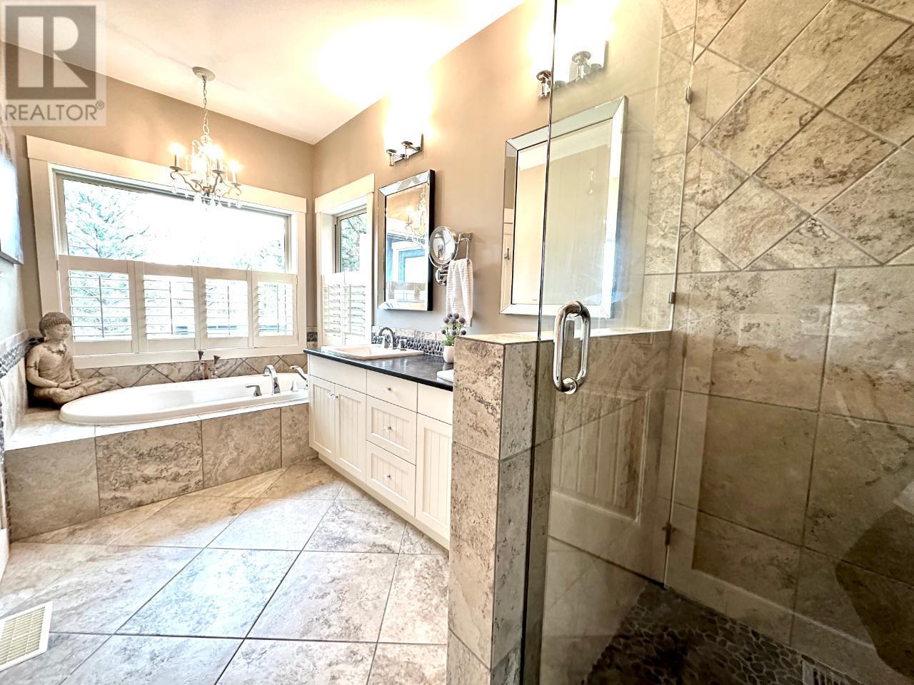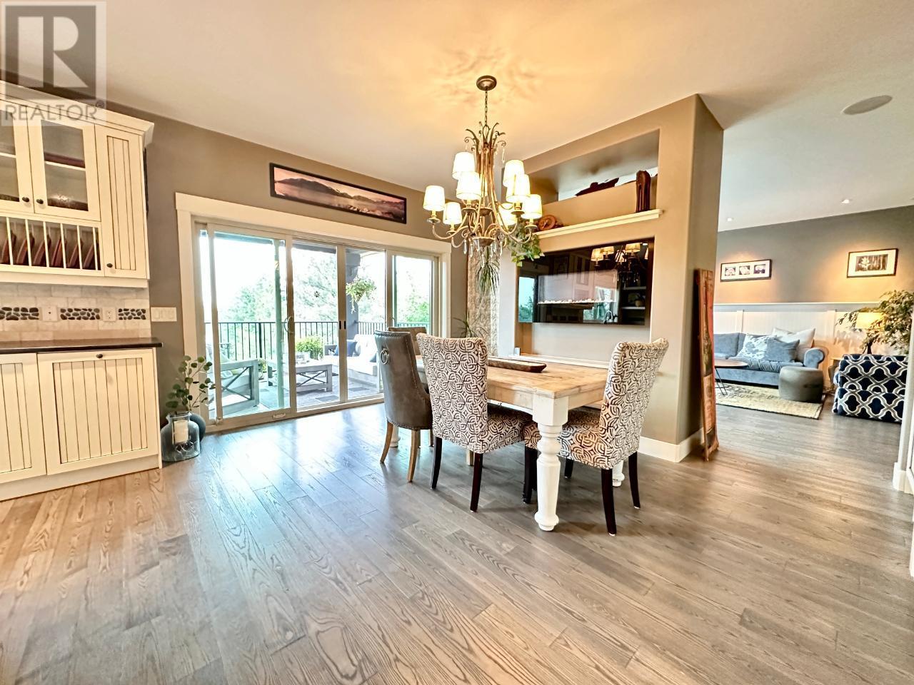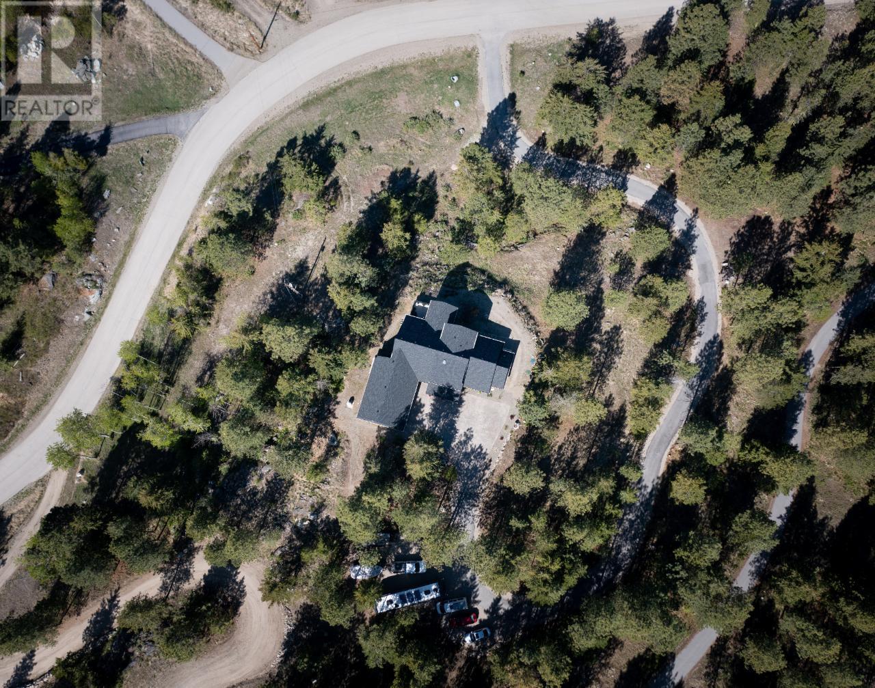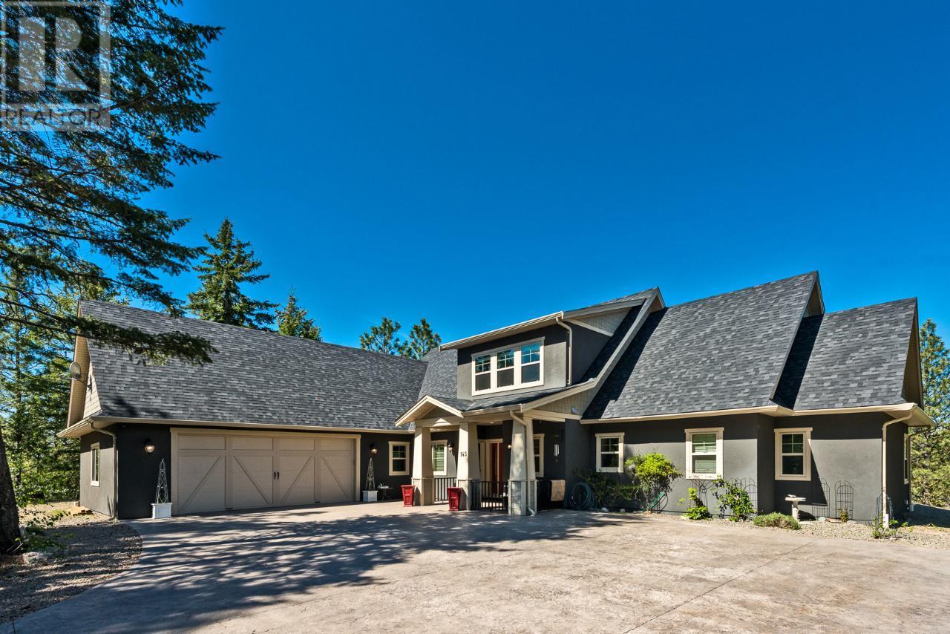REQUEST DETAILS
Description
Gorgeous custom-built home welcomes you from the top of a private bench surrounded by 3.4 acres of majestic trees. As you step into the foyer, you are greeted by mountain views from the cozy living area. The home features a Chef's island kitchen with French Country cupboards, granite counters and an expansive beverage bar with mini sink and wine fridge. Entertaining is a breeze with walk-in pantry, stand up freezer, steam convection oven, propane cooktop, convect microwave, and dual door fridge with water/ice dispenser. The dining area is warmed by an electric fireplace or, when you wish to eat outside, patio doors that open expansively to a partly covered deck. The master bedroom has a great 5 piece ensuite bathroom with jetted tub and glass/tile shower, a large walk-in closet, nearby laundry room, and side exit to an outdoor HOT TUB. The view is even better from the second floor where there are 2 guest bedrooms and an office area.
General Info
Amenities/Features
Similar Properties














