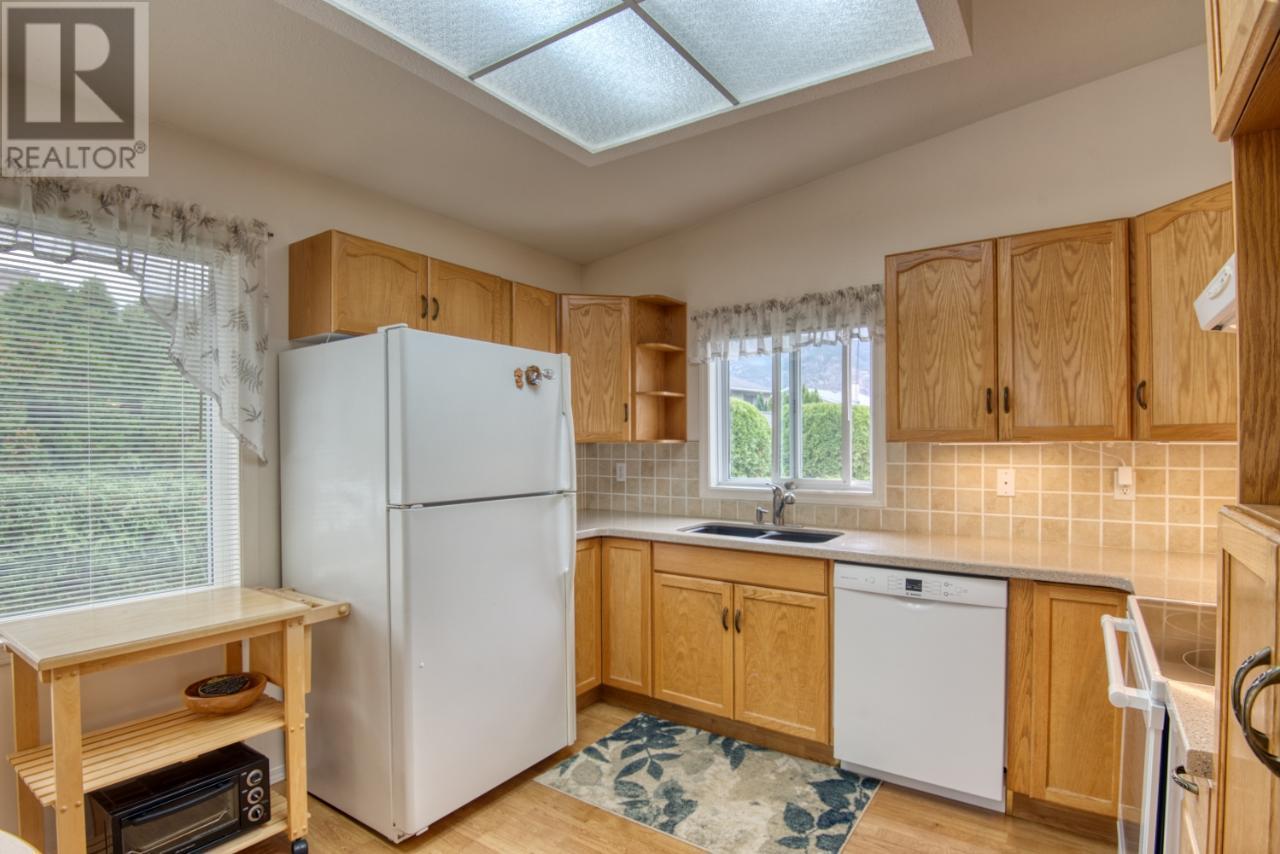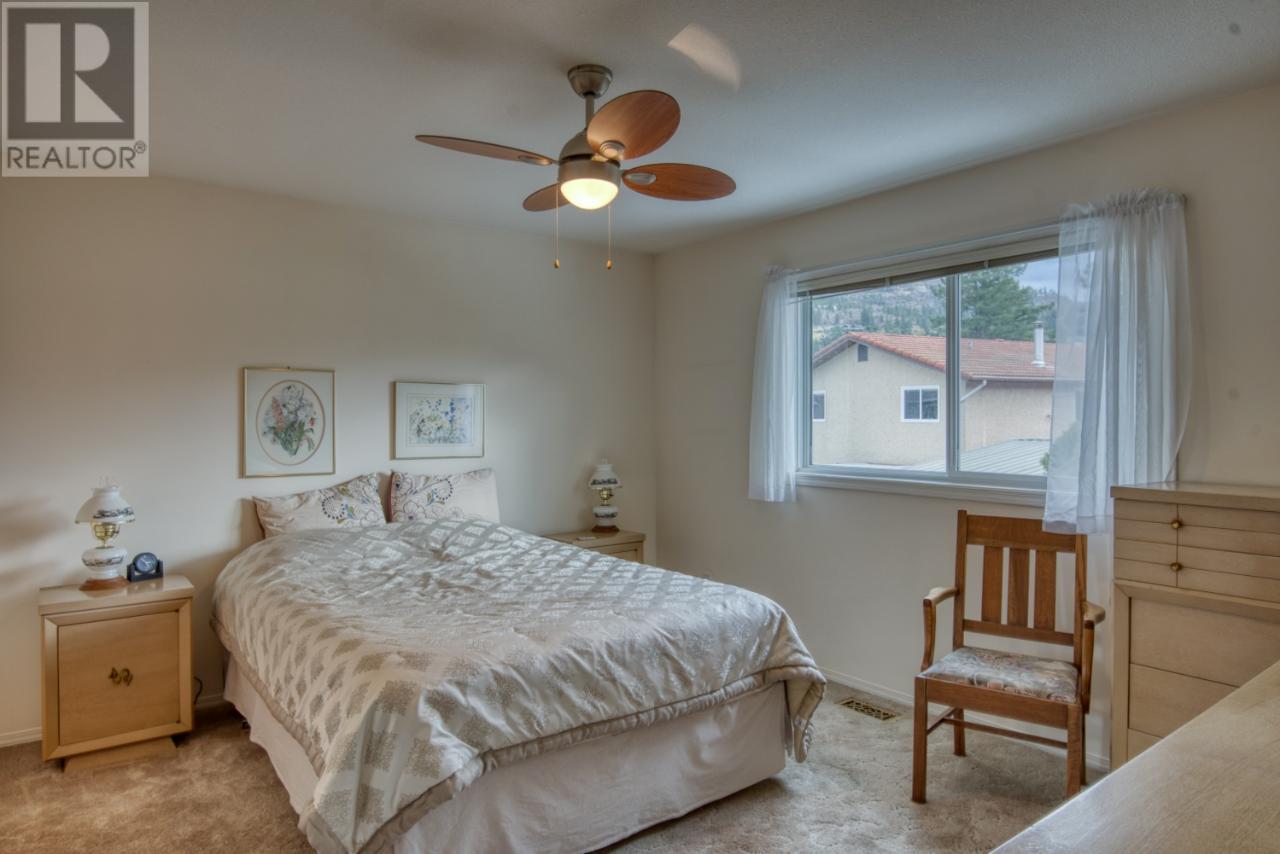REQUEST DETAILS
Description
The Springs, 1546 square foot, 3 bedroom and 3 full bathroom home. Main floor living with vaulted ceiling in the living and dining rooms. Nice bay window too. Kitchen with quartz countertops, black double under counter sink beneath the window. 5 steps up to 2 bedrooms and 2 bathrooms, one is a 3 piece ensuite, the other is 4 piece. From the main it is 7 steps down to a family room, bedroom, full 4 piece bath and laundry area. Updates over the years include vinyl windows, roof, some newer appliances. Central air and central vac. PolyB plumbing removed in 2016. Double garage. Fully fenced private yard. The Springs welcomes 55+, cat OK, small dog with approval, no short term rentals. The Friendship Centre is a community on site gathering place, so you can be as social or private as you choose. RV storage area subject to availability. Beach and park at Skaha Lake nearby. This is a super clean and very well cared for home, enjoyed by the same owners for over 20 years. Show this!
General Info
Amenities/Features
Similar Properties





























