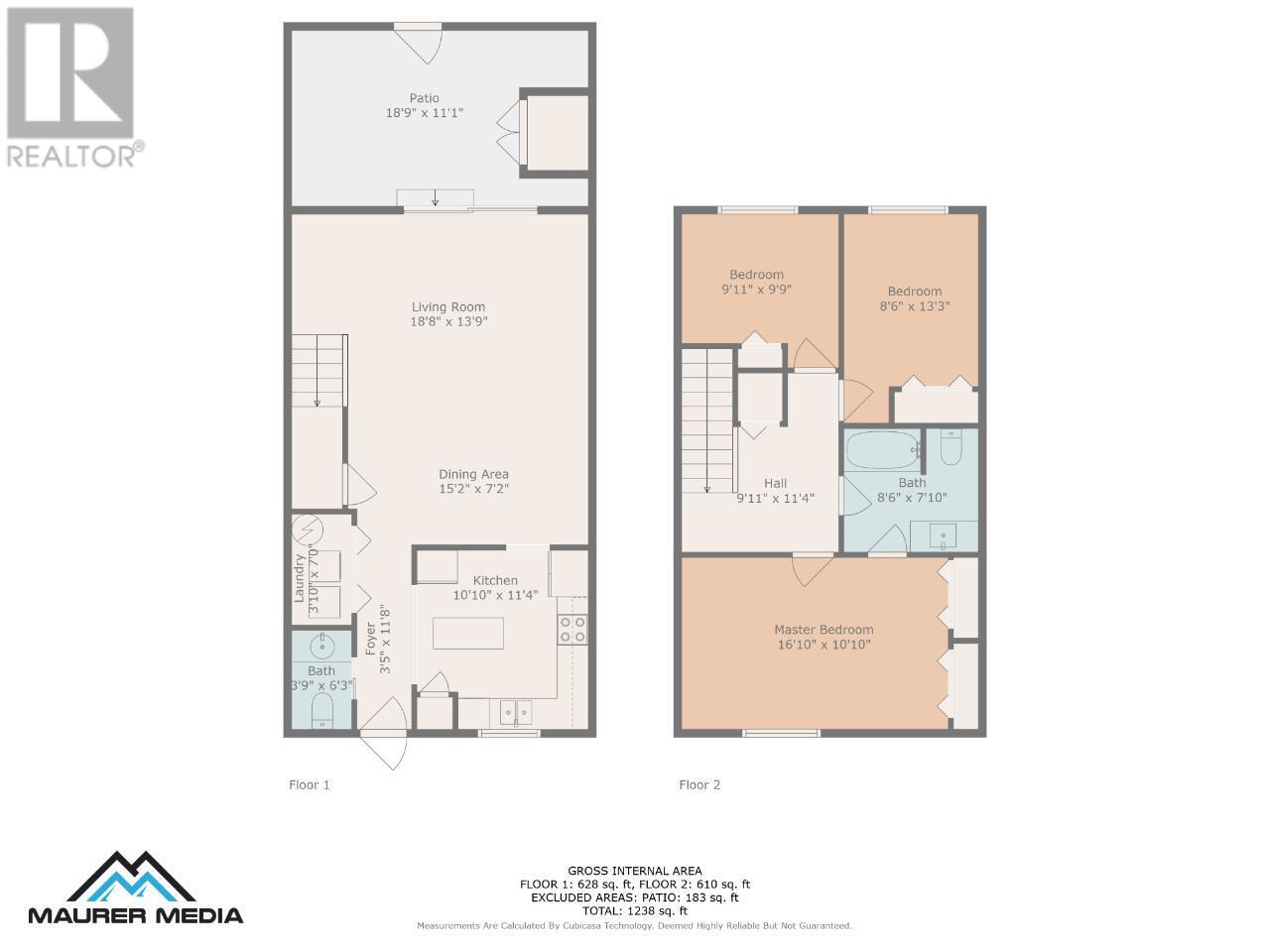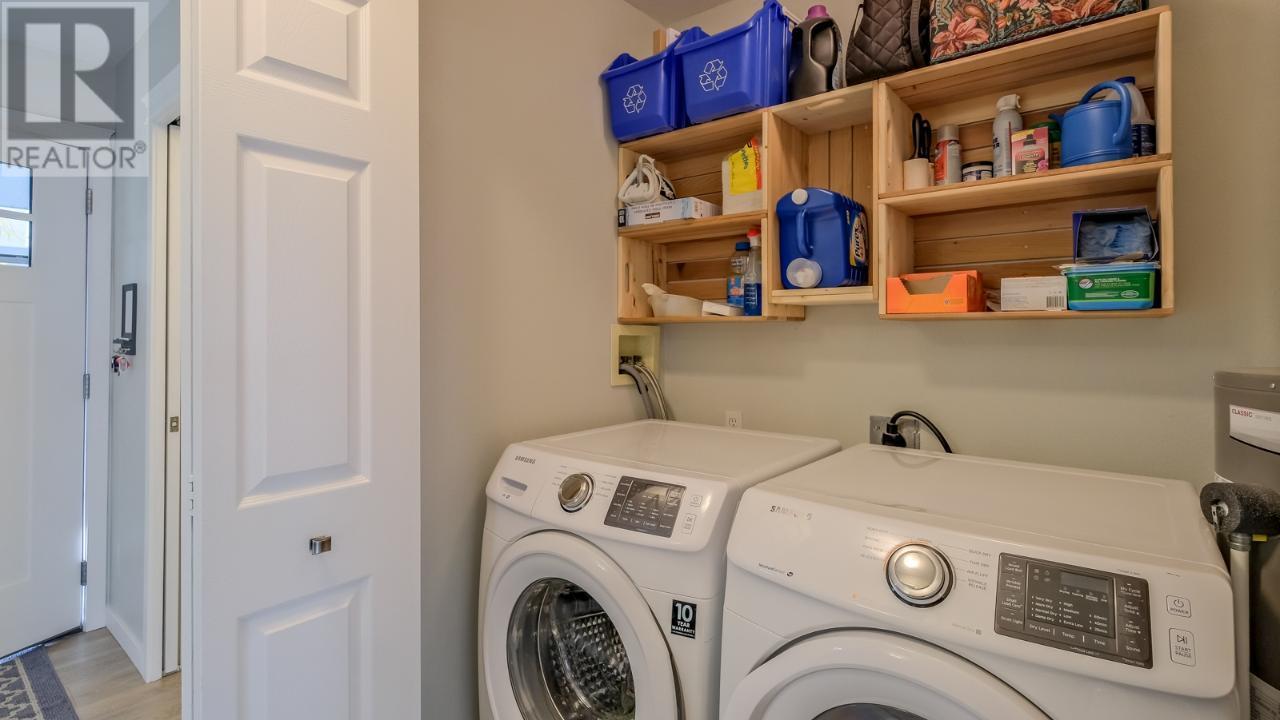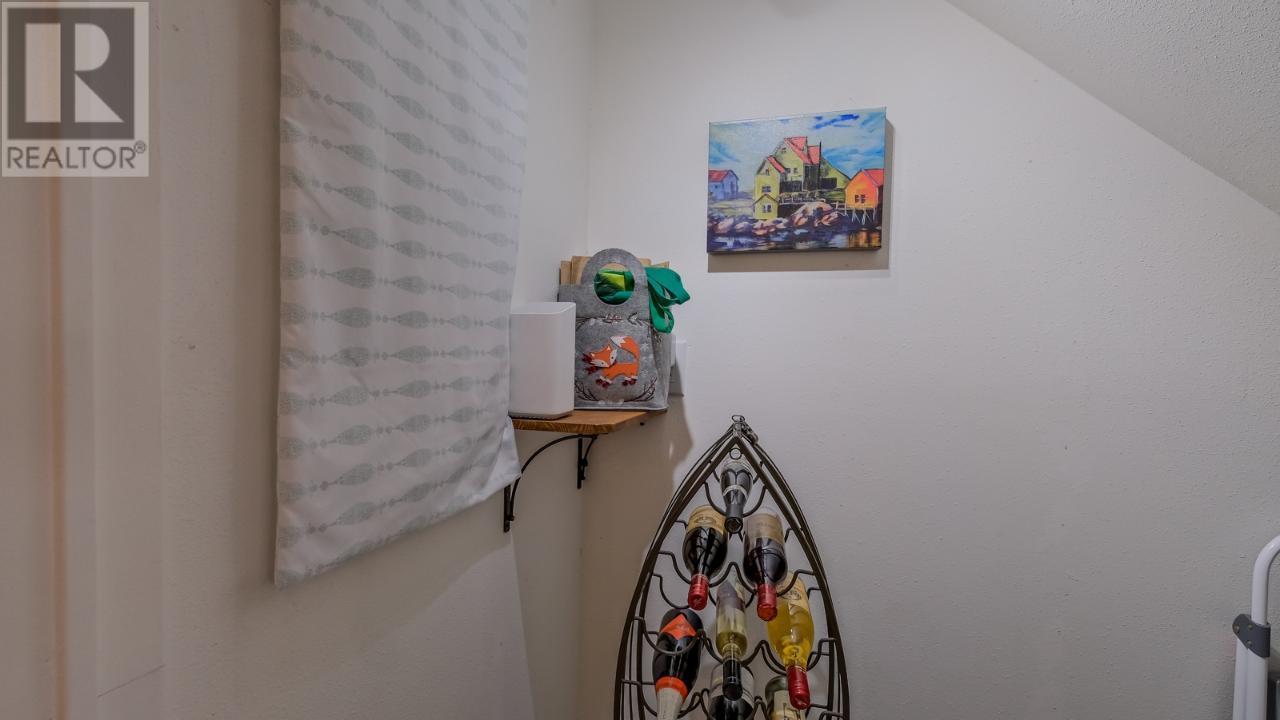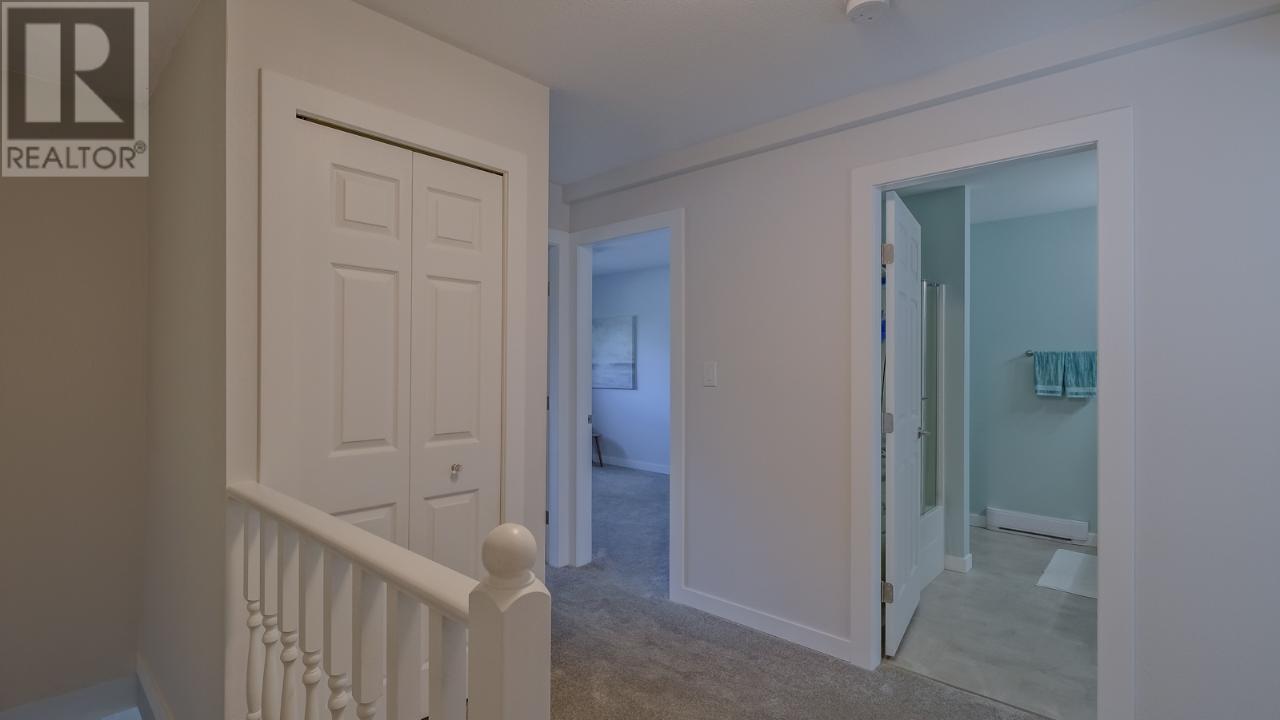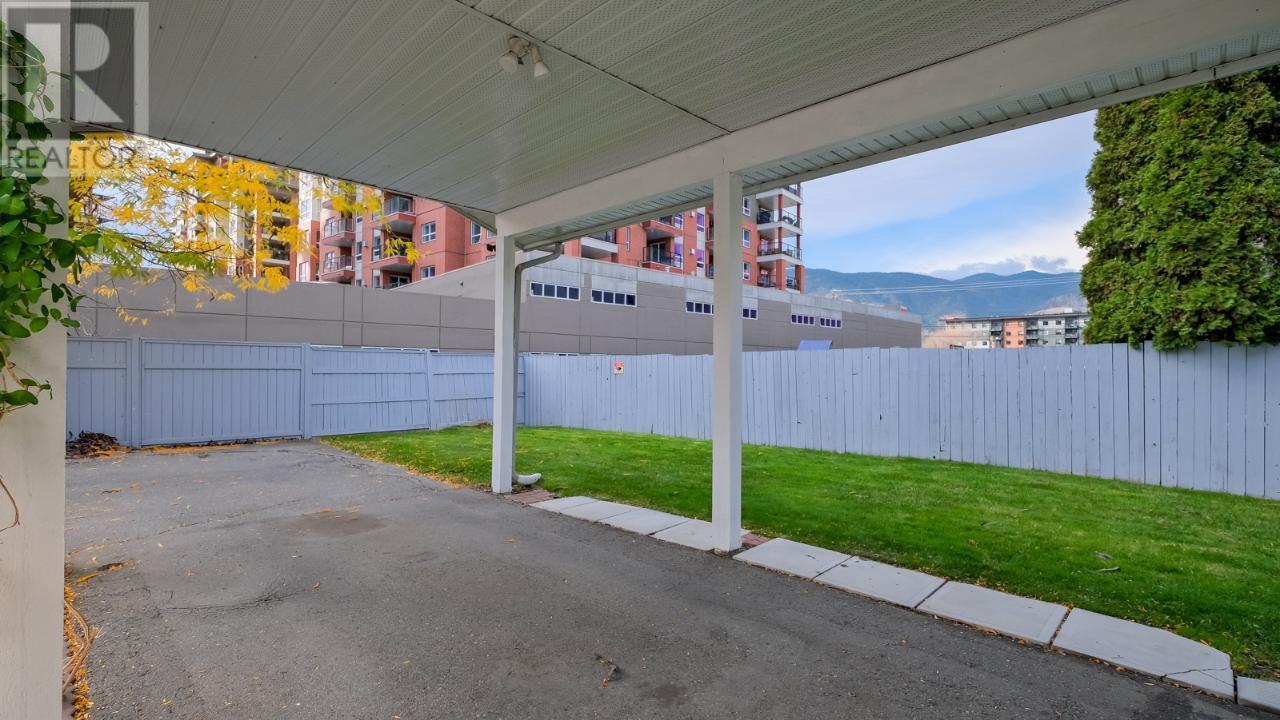REQUEST DETAILS
Description
OPEN HOUSE SATURDAY APRIL 6TH 10-12PM. Just a stroll to Skaha Beach and Parks, restaurants, new coffee shops and all your shopping needs! Penticton's revitalized south end offers a completely renovated 1334 sq foot , 3 bedroom 2 bath corner unit Townhome. Boasting new flooring, Stainless steel appliances, light fixtures, plumbing completely done, and fresh paint throughout. Oversized living and dining areas leads to a private fenced BBQ and entertainment area with additional self contained storage space. Upper level has fresh newer carpeted area and contains all 3 bedrooms and full bathroom perfect for family or guests. These units have a very desired floor plan and works super well for all types of buyers. Carport parking and additional space for extra vehicle, concrete crawl area for way more storage. Well run private strata with no age or long term rental restrictions and 1 Cat welcome. Call LS for more info. All meas are approx.
General Info
Amenities/Features
Similar Properties











