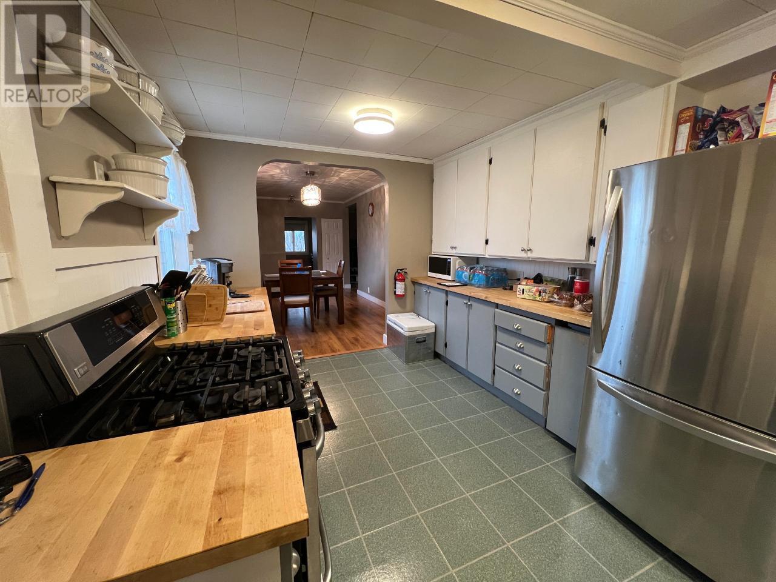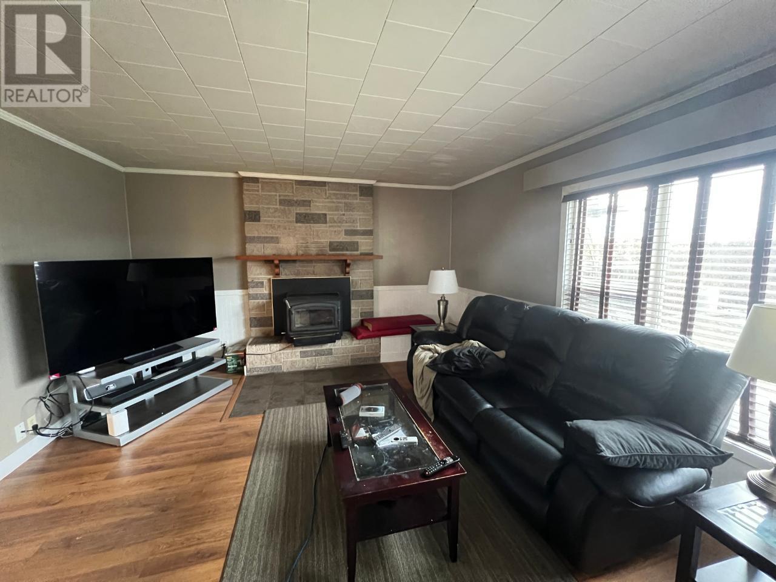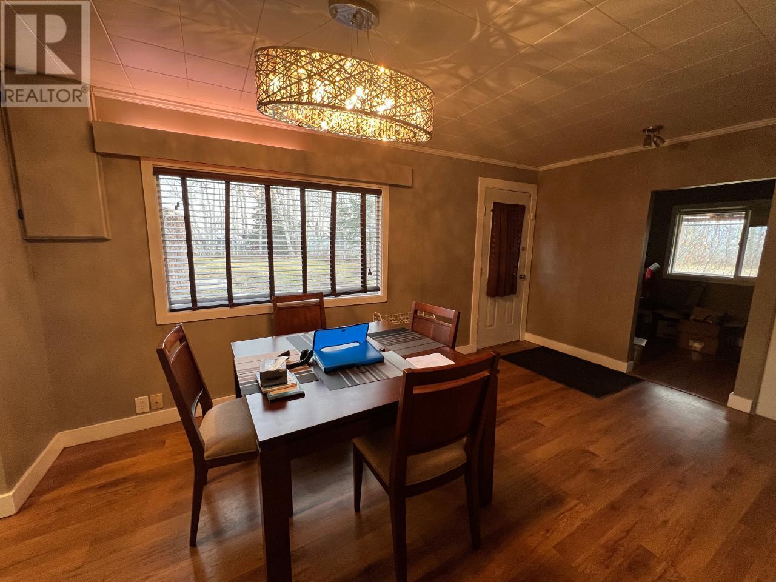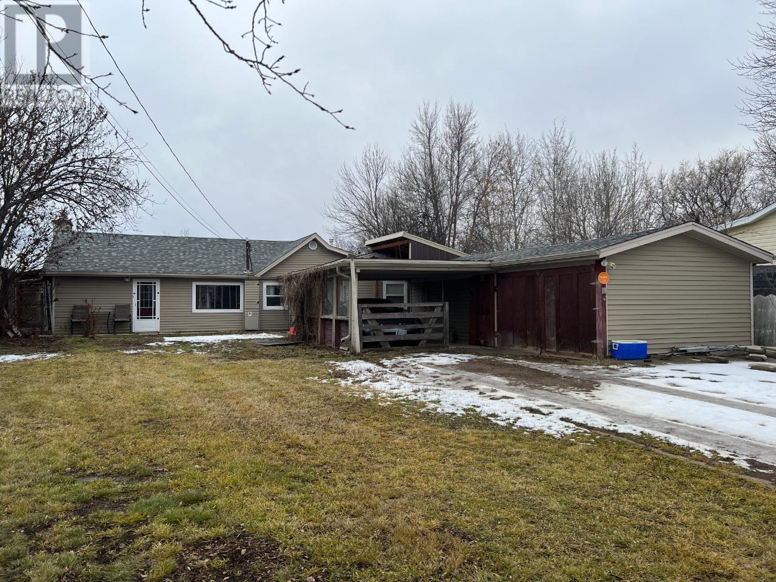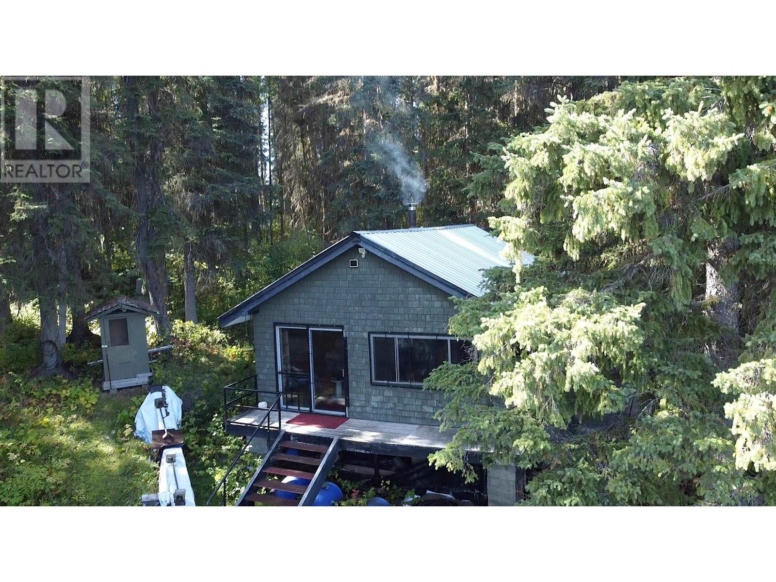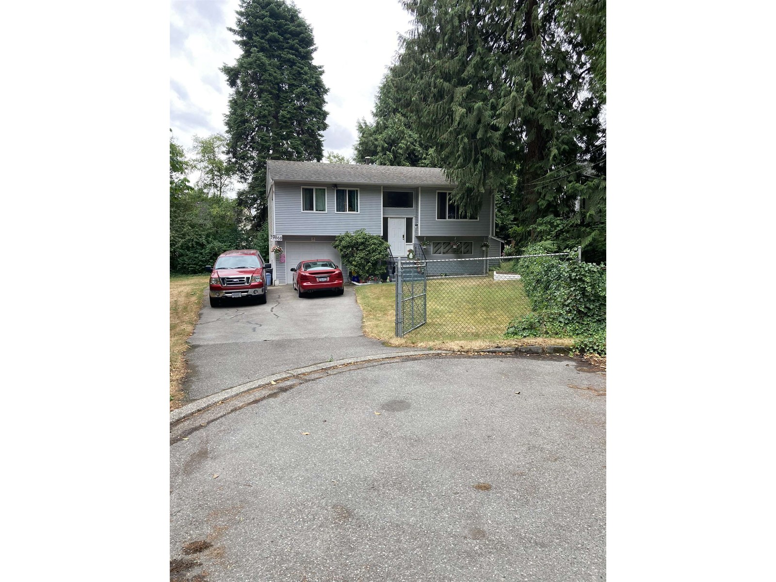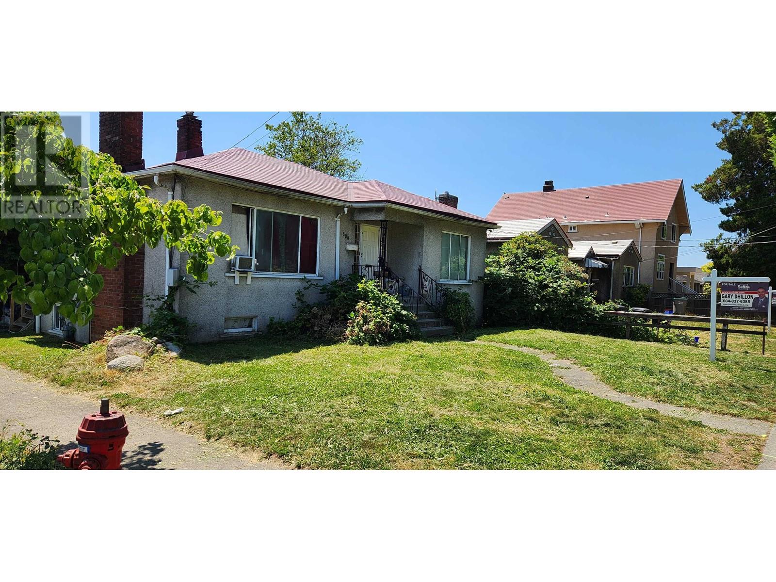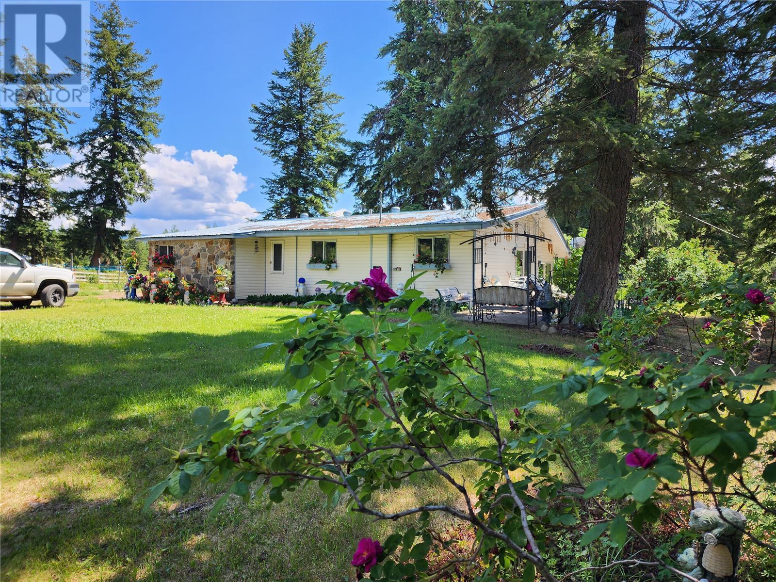CALL : (778) 564-3008
5007 47 Avenue, Pouce Coupe
Pouce Coupe
Single Family
$235,000
For sale
4 BEDS
1 BATHS
1356 sqft
REQUEST DETAILS
Description
Rancher located on 5.5 acres on the edge of the Village of Pouce Coupe. This home offers 3 generously sized bedrooms, 4 pc bathroom, galley kitchen with plenty of natural light & tons counter space, stainless appliances. The living room provides a cozy atmosphere with a woodstove and a large window that provides stunning south facing views of the Pouce River valley. Other features include a built in sauna, workshop/shed and a studio attached by breezeway to the home which would be perfect as a man cave or hobby room. Contact today for a viewing.
General Info
201980
1
4
1930
Forced air, See remarks
5.5 ac|5 - 10 acres
Crawl space
Mortgage Calculator
Purchase Amount
$ 235,000
Down Payment
Interest Rate
Payment Interval:
Mortgage Term (Years)
Similar Properties


Disclaimer: The data relating to real estate on this website comes in part from the MLS® Reciprocity program of either the Real Estate Board of Greater Vancouver (REBGV), the Fraser Valley Real Estate Board (FVREB) or the Chilliwack and District Real Estate Board (CADREB). Real estate listings held by participating real estate firms are marked with the MLS® logo and detailed information about the listing includes the name of the listing agent. This representation is based in whole or part on data generated by either the REBGV, the FVREB or the CADREB which assumes no responsibility for its accuracy. The materials contained on this page may not be reproduced without the express written consent of either the REBGV, the FVREB or the CADREB.

