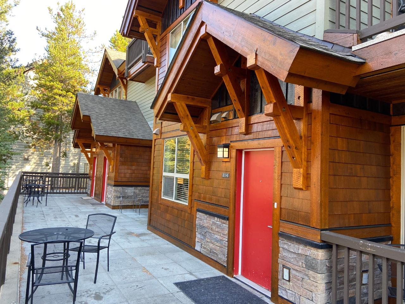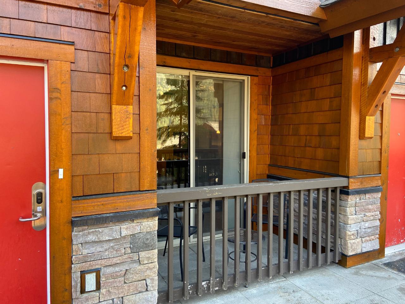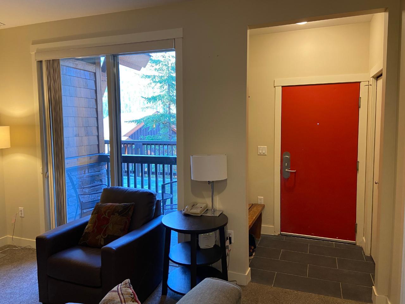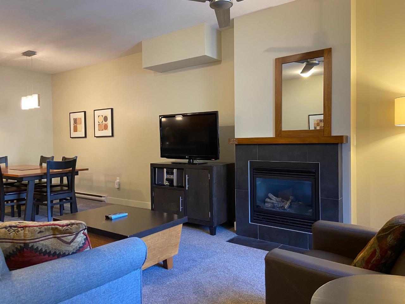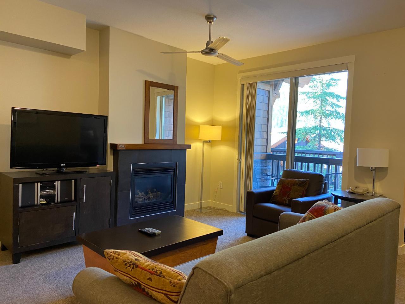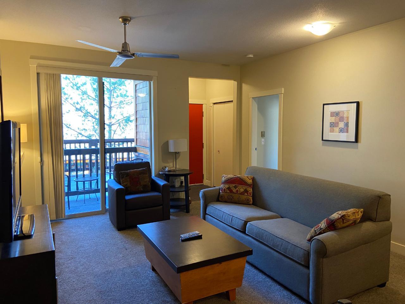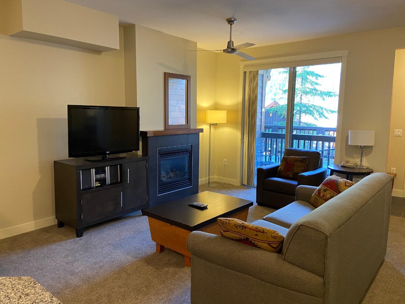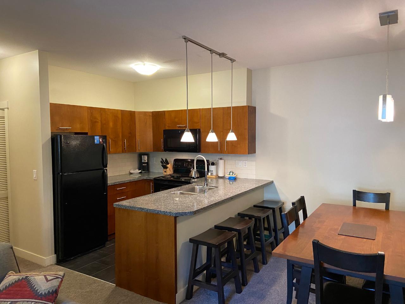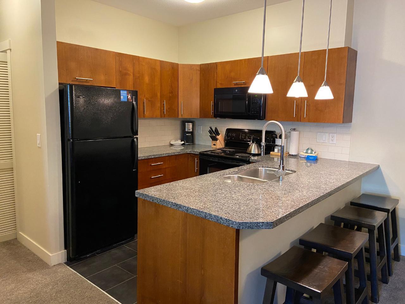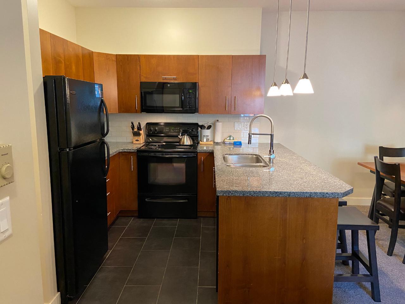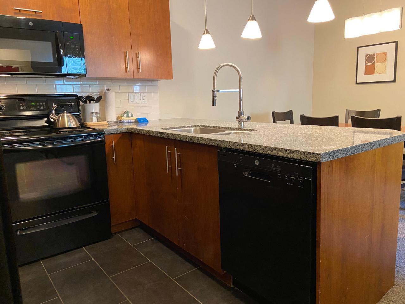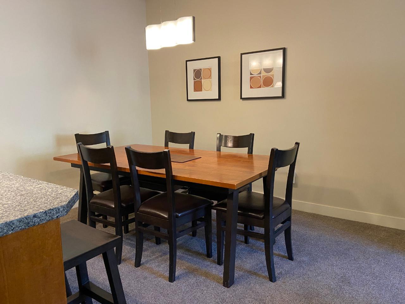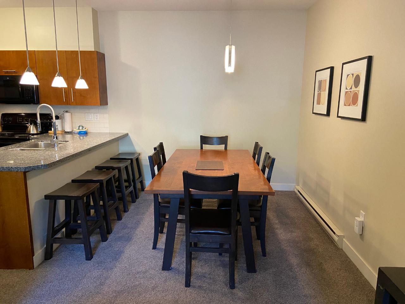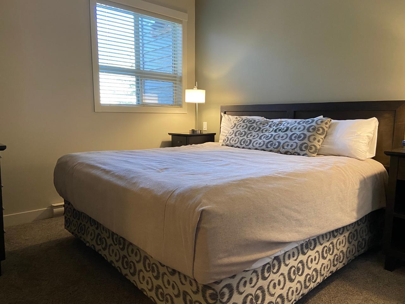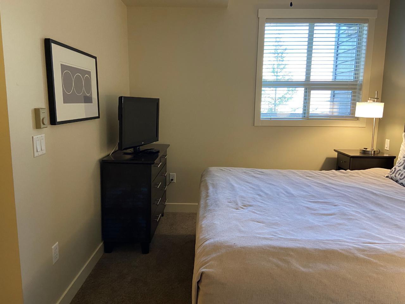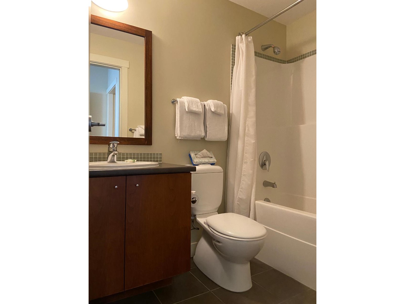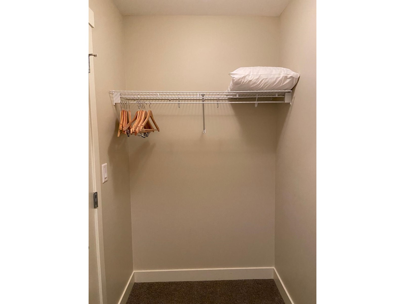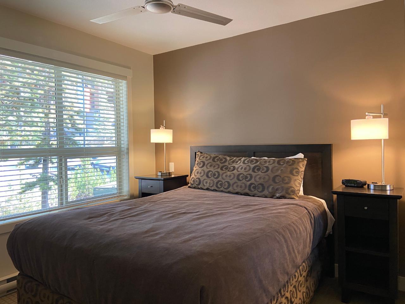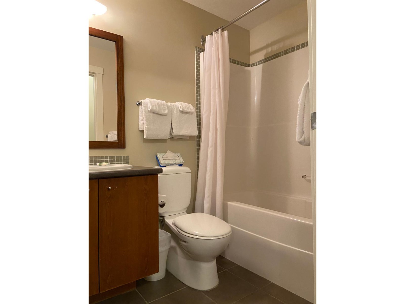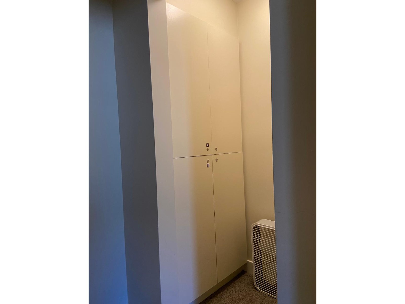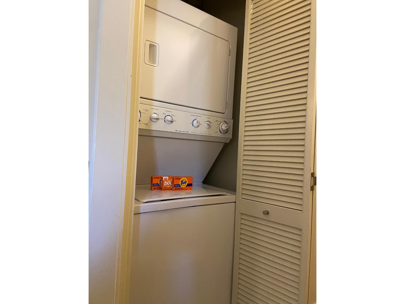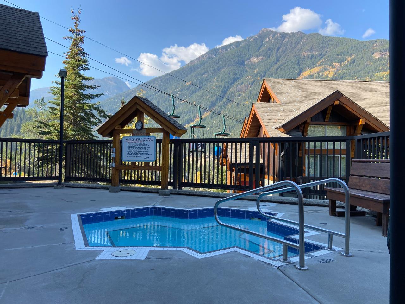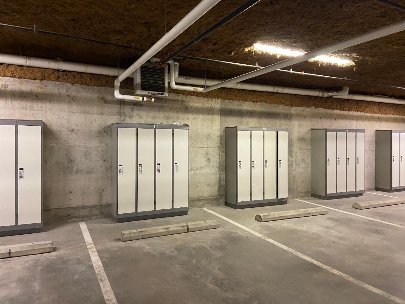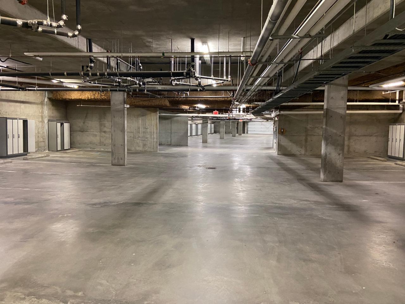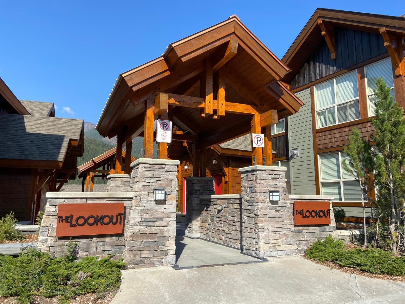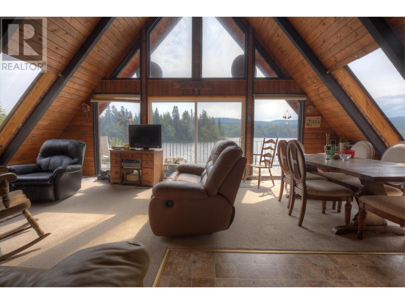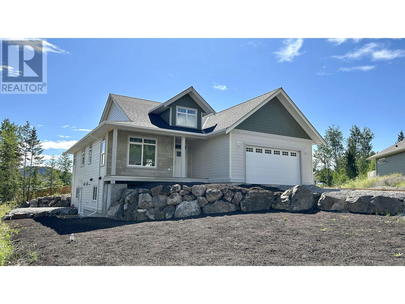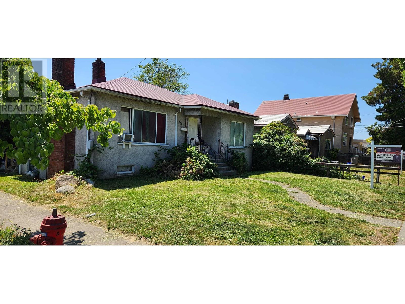REQUEST DETAILS
Description
One of the best locations at The Lookout! Just steps away from the ski lifts and all the amenities Panorama has to offer, this well-appointed 2 bedroom, 2 bathroom 1/4 share condo puts you at the doorstep to fun in the mountains 12 months of the year. Classic alpine architecture and landscaping invoke a mountain village feel. This spacious unit has an open floor plan brightly lit by north facing windows with a mountain view and features a gas fireplace. The granite countertops with room for stools accent the kitchen overlooking the roomy dining area. The in-suite laundry is easily accessed and the north facing entrance is set away from the street, a short walk to the hot tub and barbecue area. The underground parking is immaculate with storage locker beside the stall for your skis or other equipment. Situated next to 2 other units, there is potential for 4 or 7 bedrooms close together for those group get togethers. See MLS listings 2467933 and 2467934 for more information.
General Info
Amenities/Features
Similar Properties



